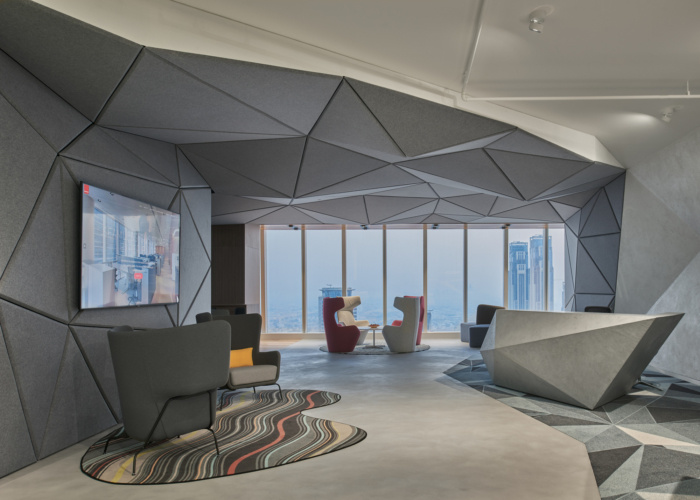
Spacewell Offices – Dubai
Spacewell was able to reimagine their own workspace with a fresh design for their offices located in Dubai, United Arab Emirates.
An impressive decade into its successful run, Spacewell has been in action within the corporate interior design industry and, more recently, in retail interiors. And as a necessary part of keeping pace with the latest design trends and technologies, Spacewell has recently renovated their offices… and it’s fabulous!
From the second you set foot into the swanky reception, you know that the Spacewell designers have spent months on intensive research, exploring inspirations and executing innovations.
Walk in and you’re greeted with a moss logo wall in the origami-inspired reception area with concrete flooring complemented with strikingly soft seating spaces. Although these seem like unlikely pairings, they all come together to create a beautifully serene space.
An uninterrupted panoramic view of the city is the perfect backdrop to the informal meeting zones, both open and private brainstorming areas, snug seating spaces and conference room. The open workspace design encourages natural conversation, impromptu discussion and unrestricted navigation. But if you’re yearning for some privacy, then hop in to a focus room or a phone booth for some ‘me’ time.
Because Spacewell offers design and build services, there’s the prescribed need of a showroom space. The multi-functional showroom space within the office space seamlessly transports prospective clients into a world of inspiring design trends, materials, finishes, fittings and more.
Design: Spacewell
Design Team: Kern Parangan, Josephine Pinlac, Awez Ahmed, Ismail Usman, Najid Nazir
Photography: Chris Goldstraw
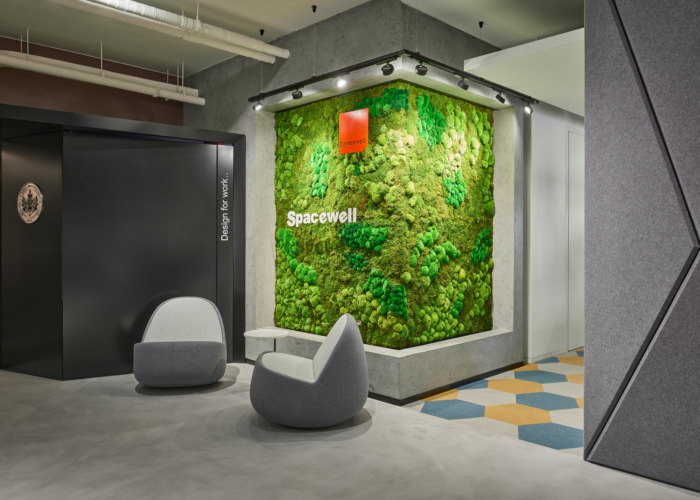
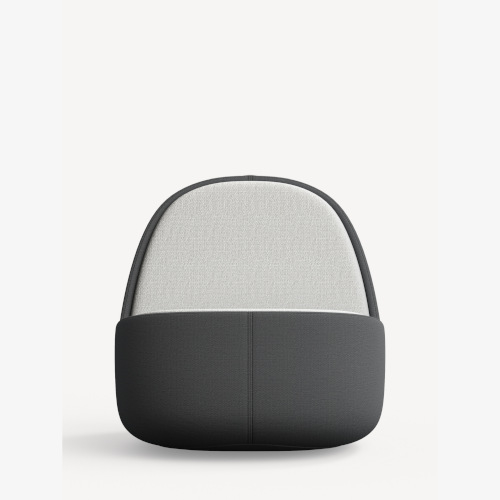
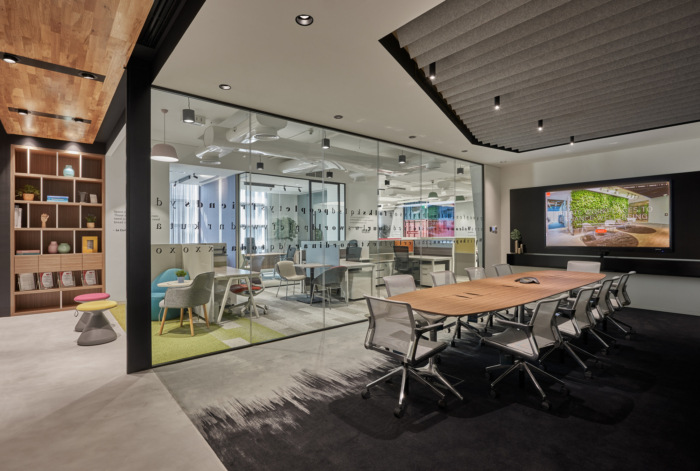
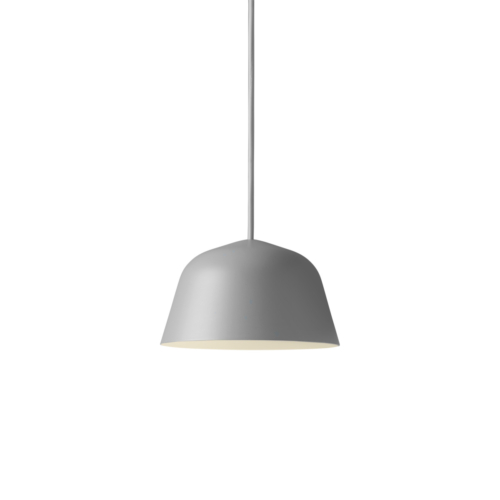
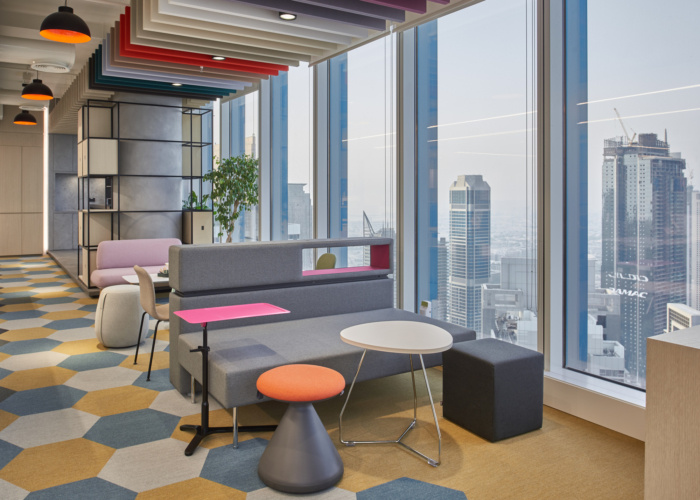
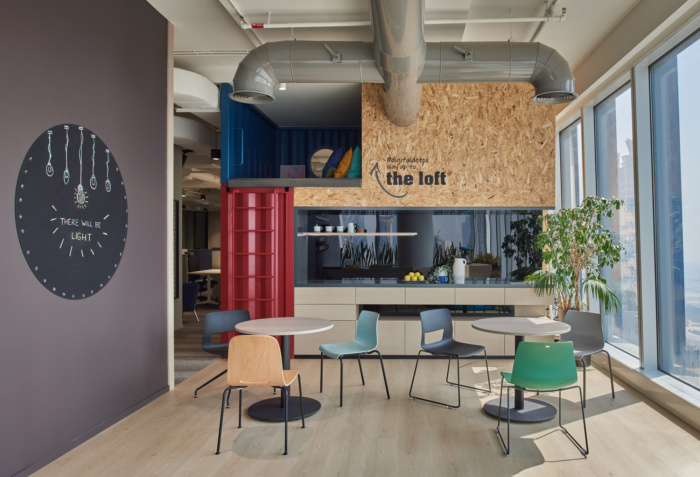
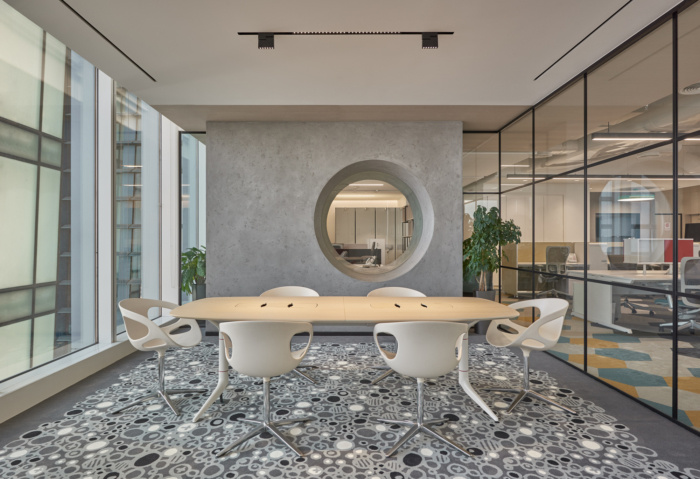
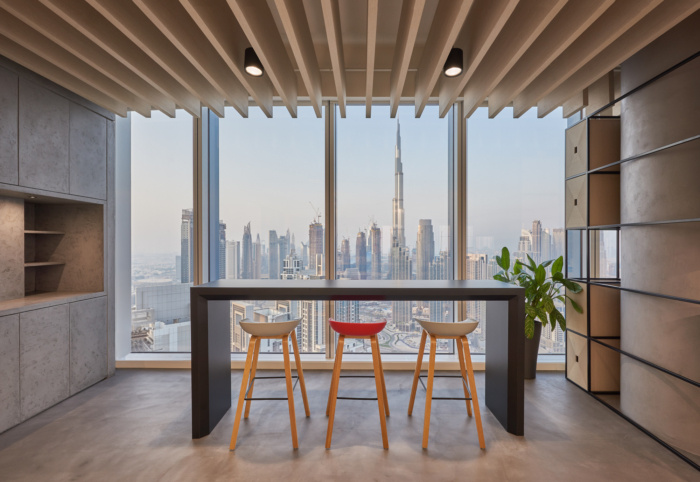
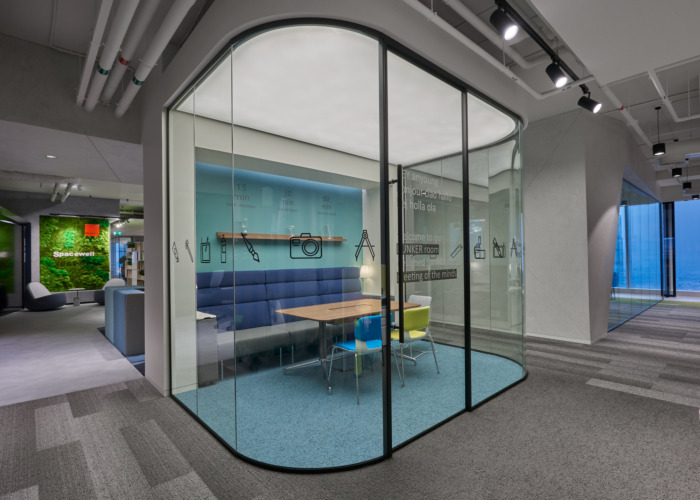
























Now editing content for LinkedIn.