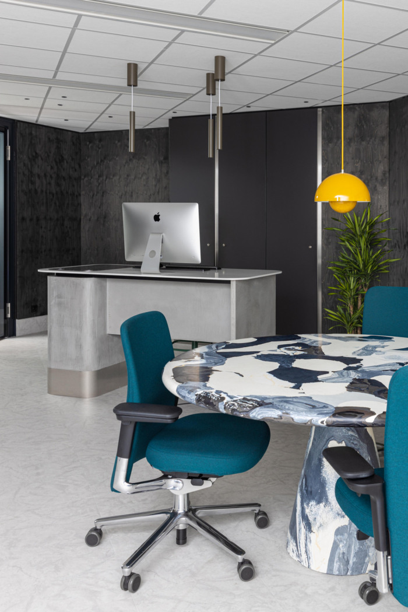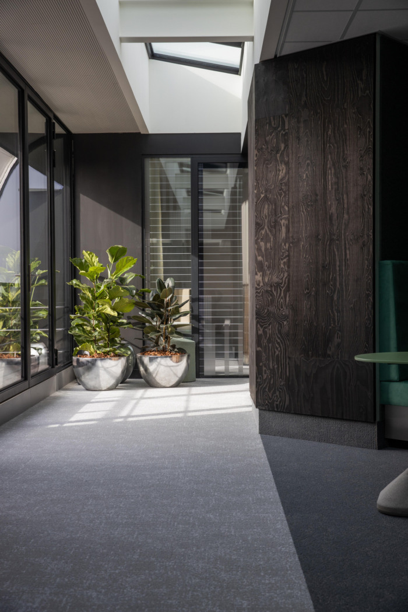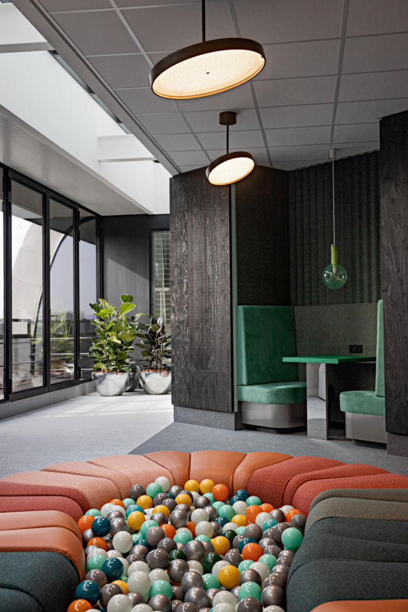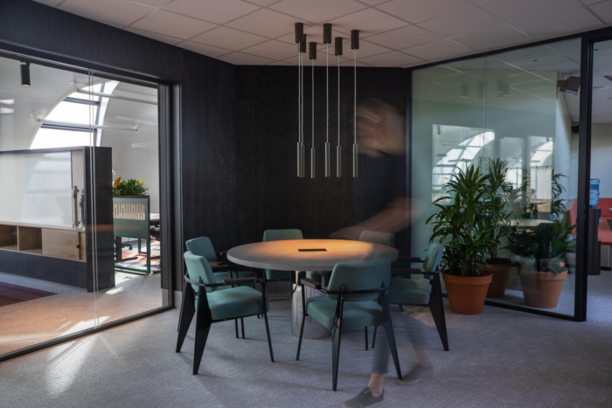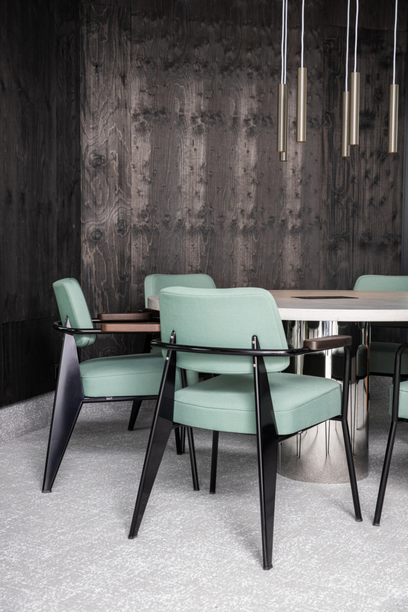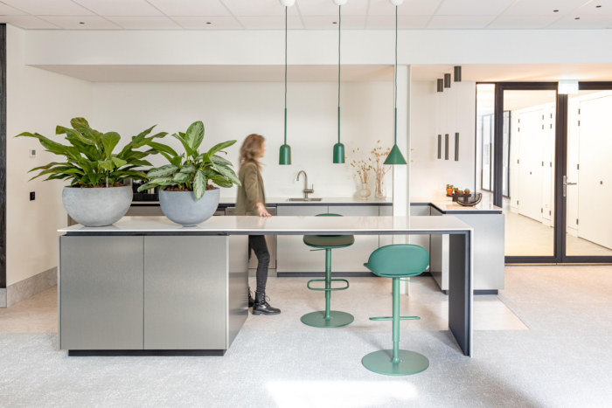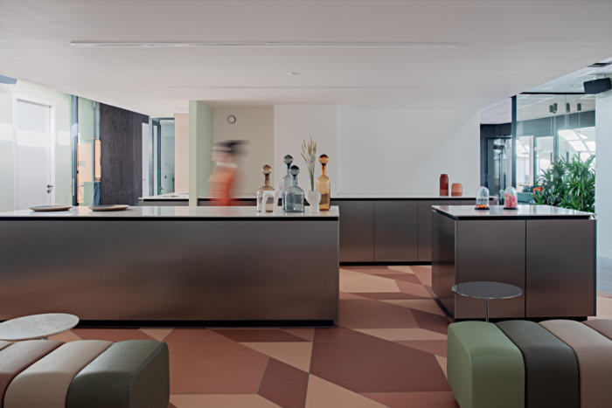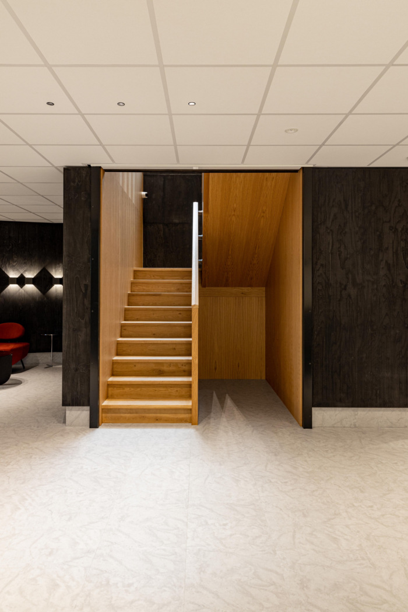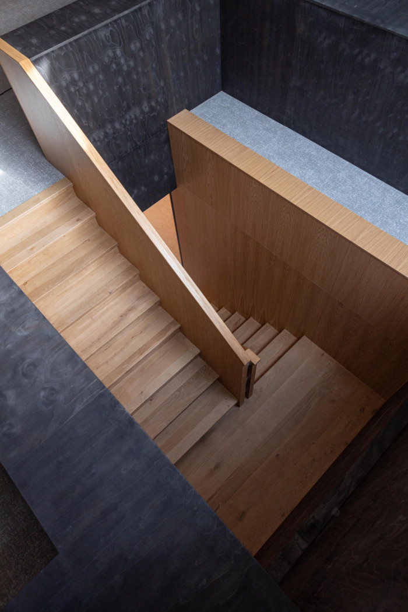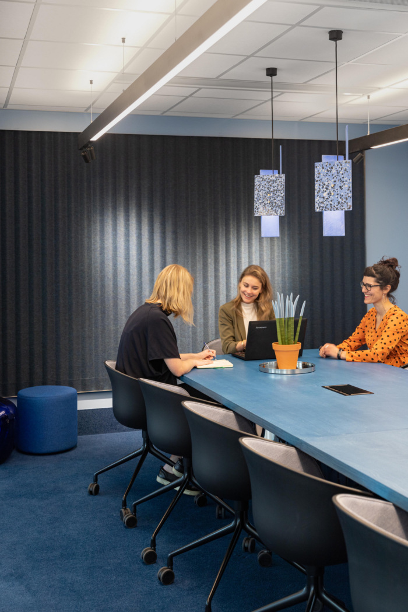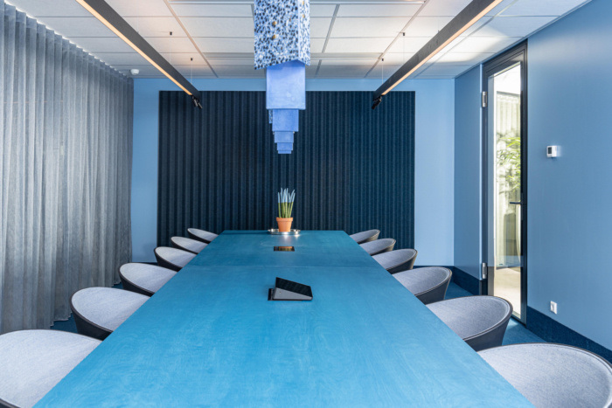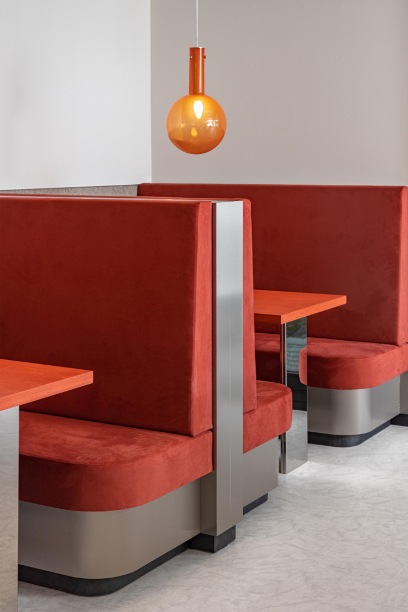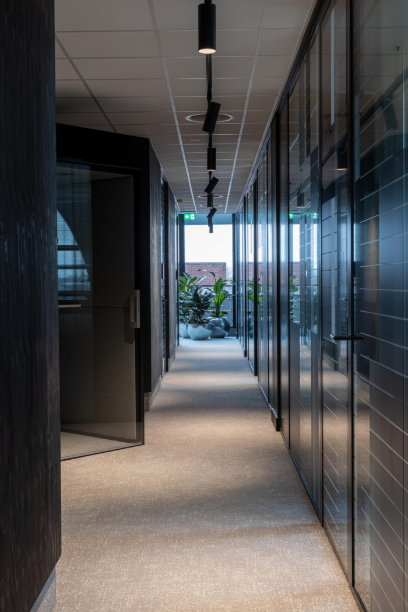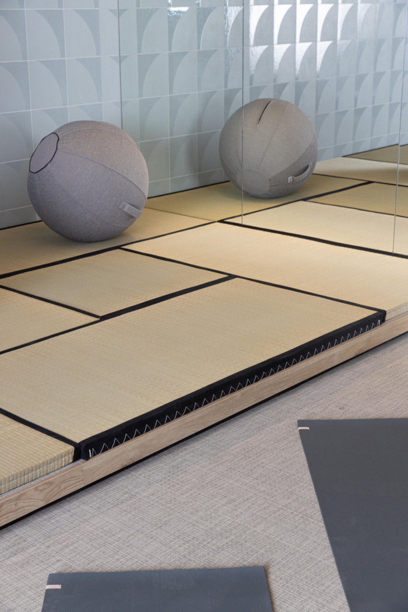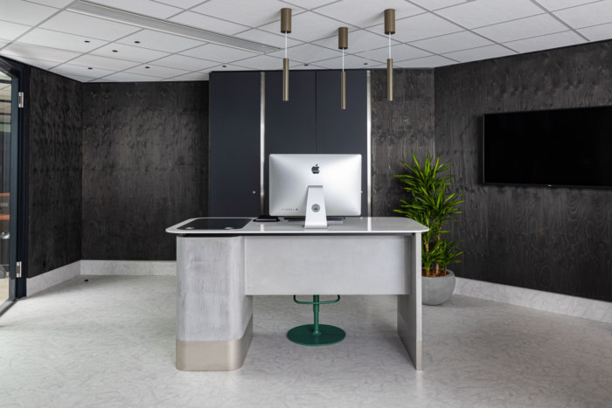
JetBrains Offices – Amsterdam
D/DOCK was tasked with the design of the JetBrains offices, a Czech software development company, located in Amsterdam, Netherlands.
On February 1st 2020 JetBrains moved into their new work environment at the Huidekoper Building in Amsterdam city center. The JetBrains team occupies the 4th and 5th floor of this remarkable building. The unique architecture of the roof structure on the 5th level is an asset we played with, integrating different shapes and forms that marry beautifully with the curved windows.
D/DOCK developed a concept that breaks away from the more traditional setup of an “office”. The new layout creates a free-flow between many different interconnected areas, without the use of corridors but instead through a series of ‘ensuite’ spaces.
The deepest area of the 2 floors, the social “heart” of the space is designed like an “hollow tree.” This core is interconnected through an internal stair leading to the 5th floor and the roof terrace. This charming terrace overlooks the skylines of Amsterdam’s city center.
The work environment combines several typologies: closed private team rooms, hybrid collaborative spaces, concentration rooms, knowledge niches, breakout and leisure facilities.
The B.I.T (Boost Individual Talent) stations – These workstations were specially designed and engineered for the JetBrains Engineering teams. Highly skilled developers need an environment that focuses their mental state of mind and boosts concentration, whilst also offering them the opportunity to break out and use the work environment as if it’s their own home. The B.I.T stations create a personal domain with high protection from external stimuli, security of sensitive data, but adaptable and customizable..
The whole space has been designed with a wide palette of materials, inviting a multitude of styles and variations throughout. Providing the correct tools to ensure efficiency rests at the core of the design. These products are brought about through means of playfulness and positive distraction for workers. Simply put, to get the most out of people, they need to be happy. With that in mind, the design team were fastidious in designing every detail and accessory. Circularity was paramount in the process, with the implementation of second life furniture thanks to our collaboration with Furnify.
Design: D/DOCK
Photography: Keng Pereira
