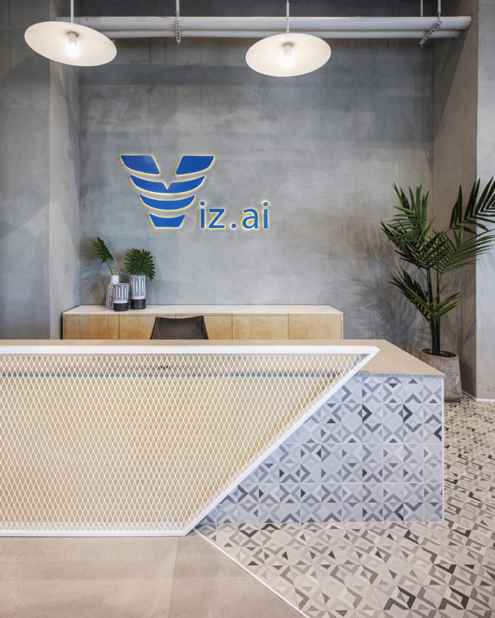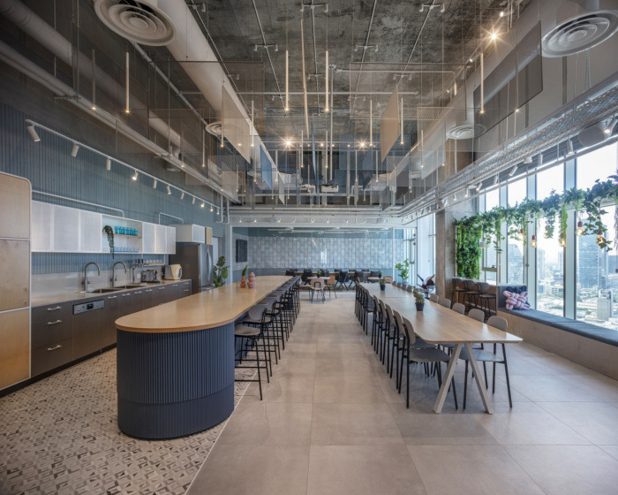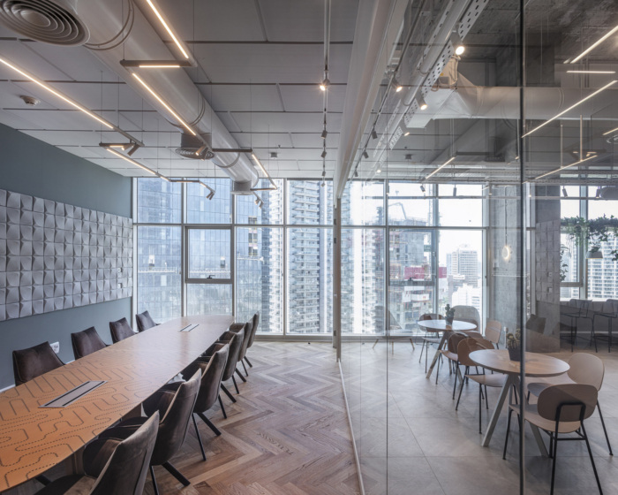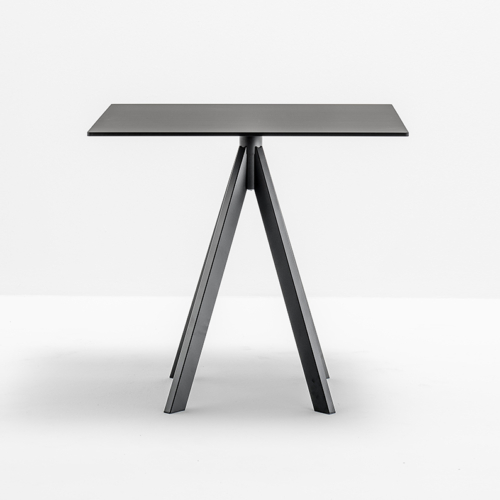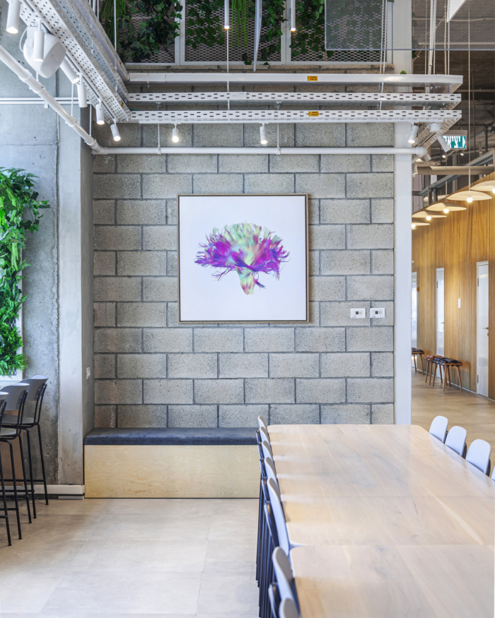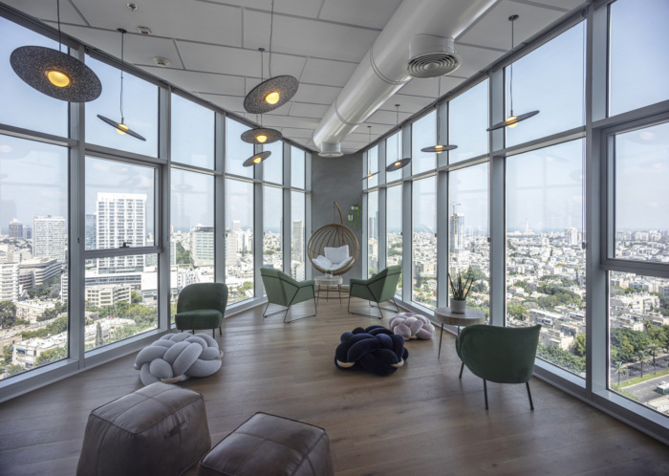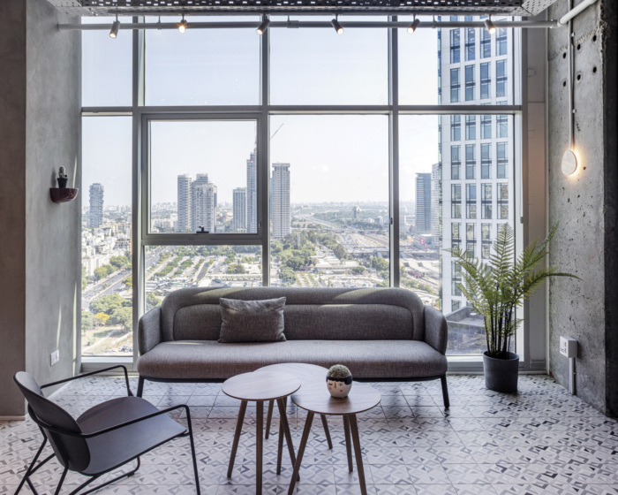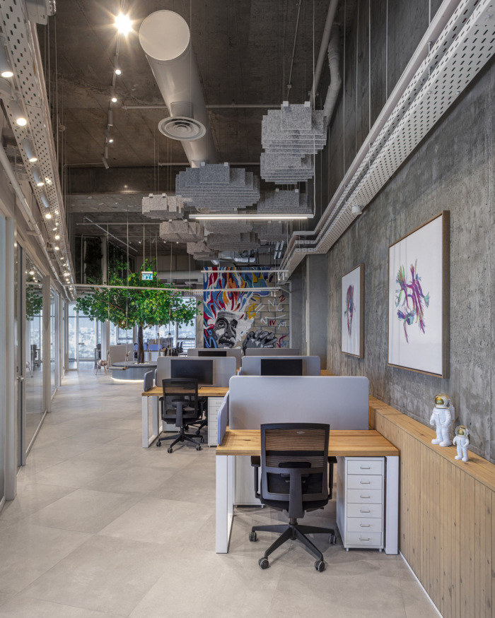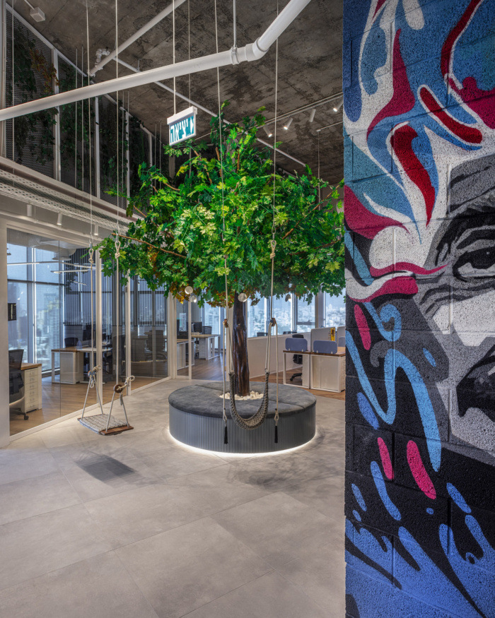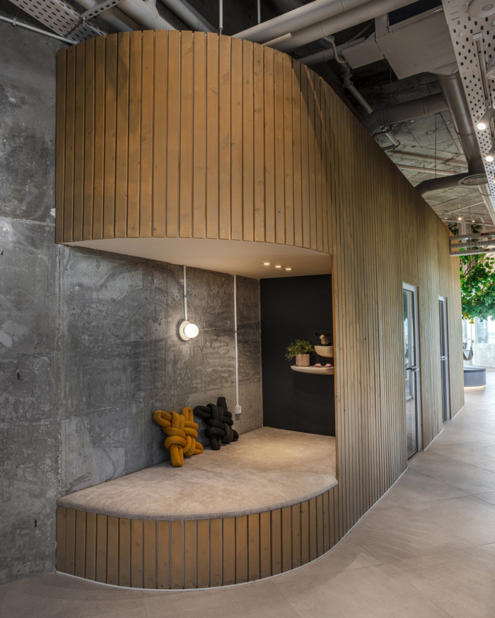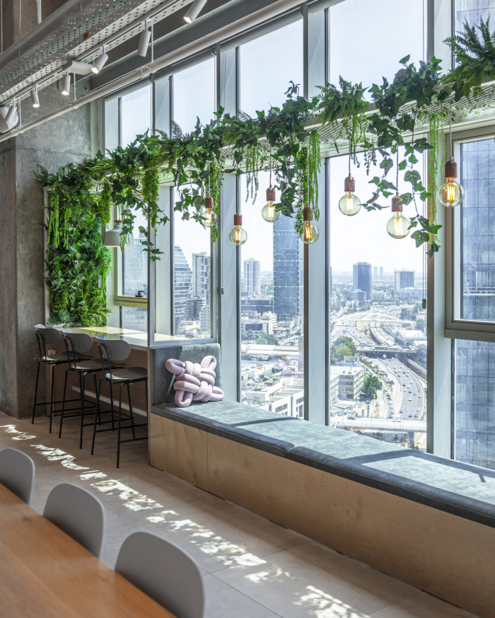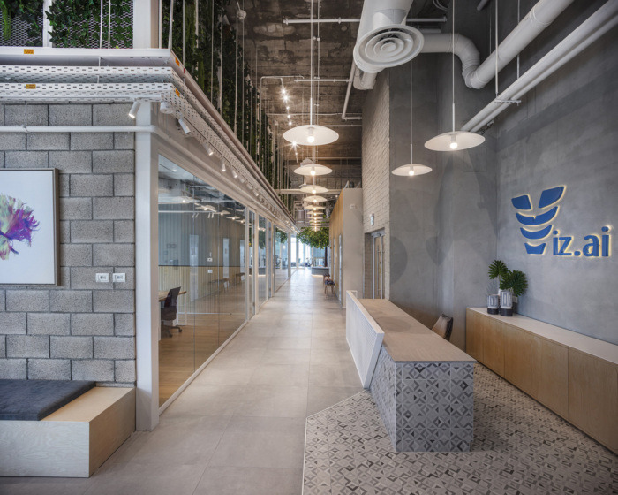
Viz.ai Offices – Tel Aviv
switchup recently achieved the office design for Viz.ai, the visual intelligence software company, located in Tel Aviv, Israel.
Viz.ai uses AI technology to improve the efficiency of processes related to brain scans and life-saving brain surgery. As such an innovative company doing good in the medical world, SwitchUP sought to design an office space that accentuates the modern, high-tech nature of their work, as well as the biological do-gooding.
The central atrium of Viz.ai plays with the concept of powerful childhood ideation through graffiti art and indoor swings. It sets the tone that the company doesn’t go for easiest solution, it wants the best solution. The atrium is also fitting for a youthful and fresh company such as Viz.ai. The indoor tree in the entrance also introduces the theme of greenery and biology; a theme which will carry out throughout the office.
Throughout the office, designers strategically place accents that mimic the look of the human anatomical brain, as well as fresh, organic reminders that this is a biotechnology company. This brain-shaped pouf provides ambulant seating for quick collaboration meetings.
The netting above many gathering areas within the office mirrors the look of Viz.ai’s iconic brain MRI scans. These nets not only tie together different spaces within the office, but also create the feeling of a lower ceiling at a more human scale in a large industrial space.
The kitchen acts as a central meeting point for talented biotechnologists to meet, eat, and collaborate. The sleek, modern kitchen appliances push the design forward into the next millennium, while the boardroom-style lunch table encourages camaraderie and comfort.
The Viz.ai workroom is a harmonious mix between an open concept office and more private, focused workstations. Modular furniture allows for simple and efficient teamwork while desk separators can create privacy for tight deadlines or deep thoughts. The wall to wall windows and indoor greenery humanize the space and bring in more of the organic biology seen throughout the design. The juxtaposition of industrial, functional design with the natural elements creates a perfect congruence within the office.
Design: switchup
Photography: Yoav Gurin
