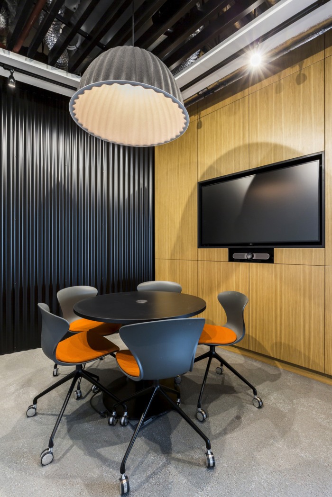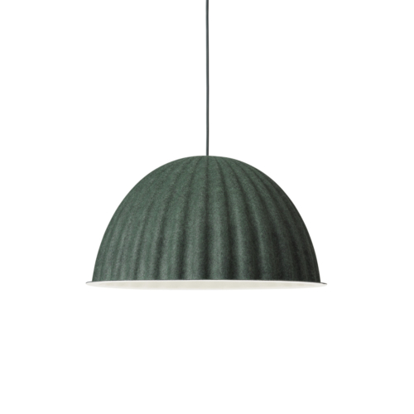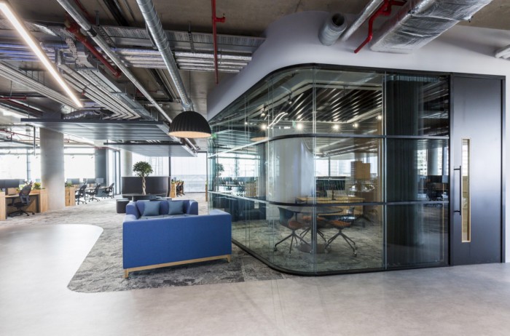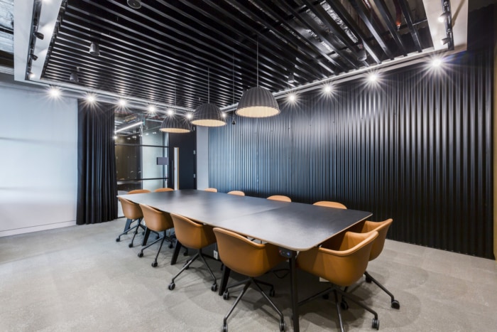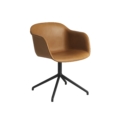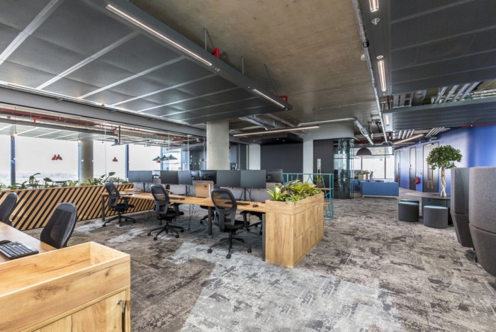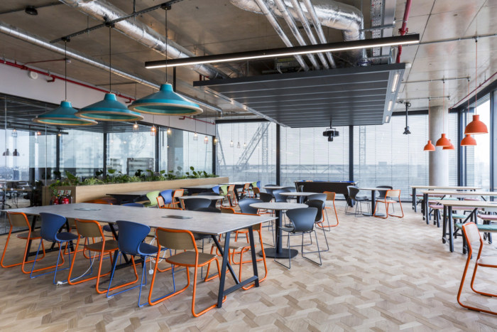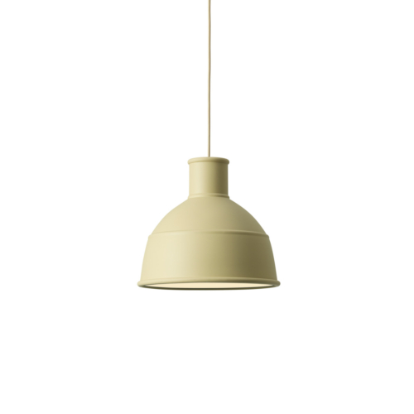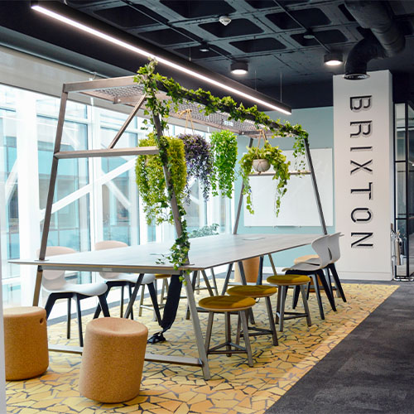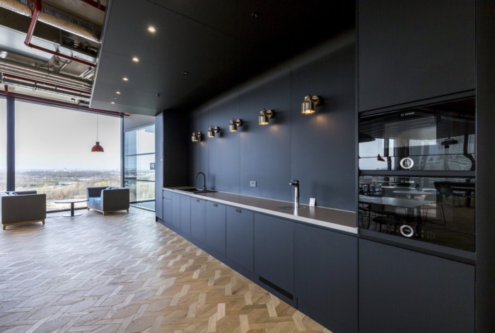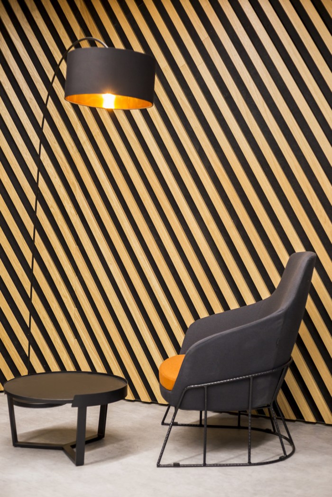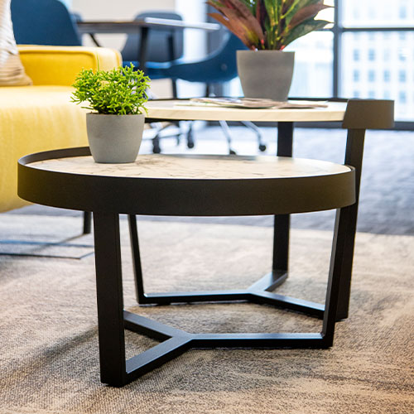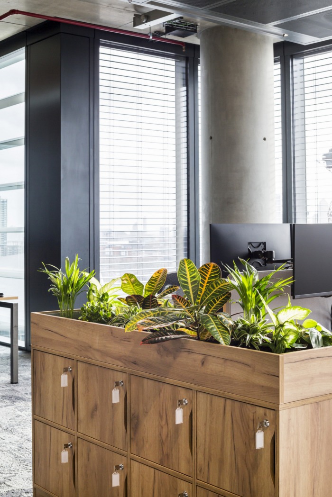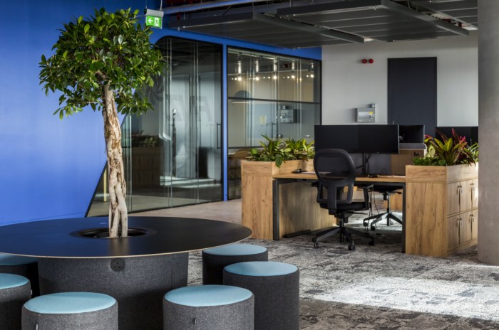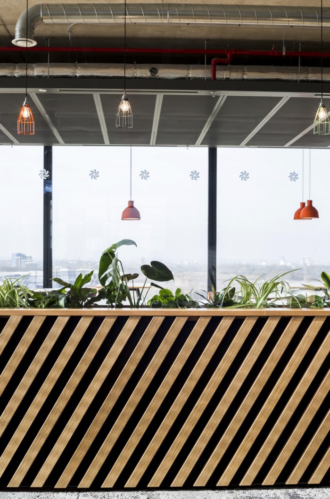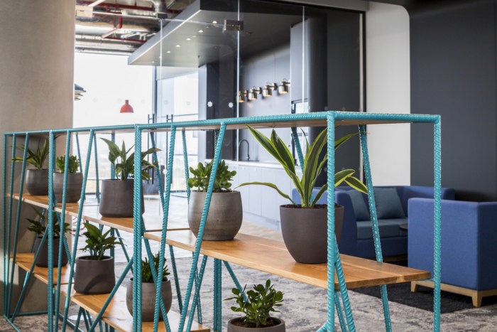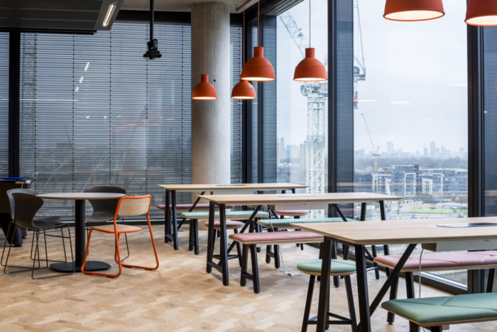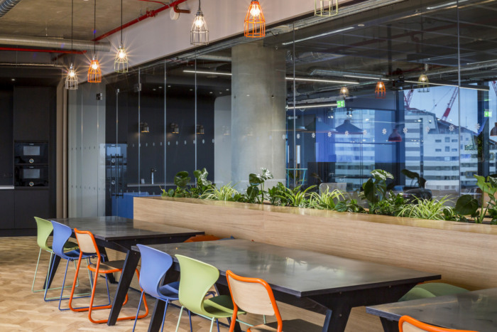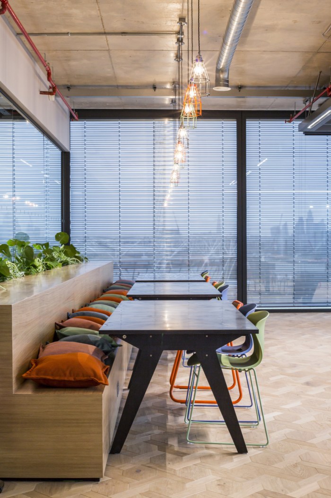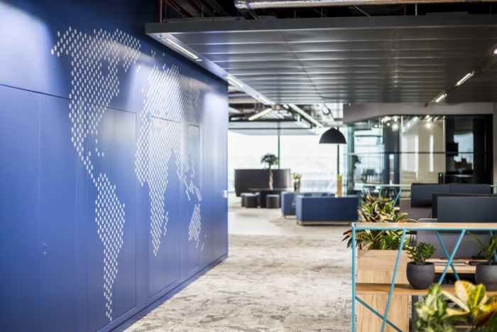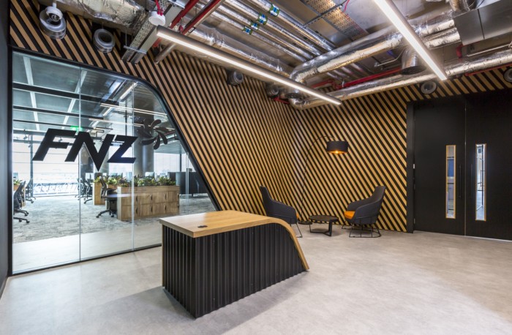
FNZ Offices – London
GTA Interior was tasked with the design of the FNZ offices, a fast growing financial technology company, located in London, England.
The client brief was to create a ‘grown-up’ fin tech office.
Feature angled wood fin wall paneling highlights the curved glazing within the reception area, whilst the concrete effect floor and corrugated black metal reception desk reflect the industrial exposed services of the building.
Wooden panel storage walls surround recessed TV’s within each of the meeting rooms. They also house all of the hidden AV equipment, which enables the meeting rooms to have a clear, clean finish. A key requirement of the client was to have completely clear table tops, which a fully wireless video conferencing AV system, along with under table mounted power units keep the enables this.
Suspended ceiling rafts with acoustic slats provide the height and feel of the exposed services.
Cloaking technology film applied to the meeting room glazing allows the rooms to have the impression of openness, but shields the view of any display screens from outside the room.
The large staff breakout and teapoint area gives the teams a fun, away from the desk space to relax. The tiered seating within this area also enables the space to be used for townhall style meetings.
Planting and shelving throughout the open plan area help to create team zones, and pockets of collaboration areas.
Design: GTA Interior
Photography: Sarah Louise Watkins
