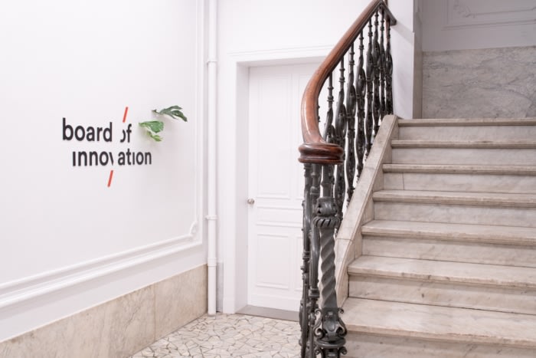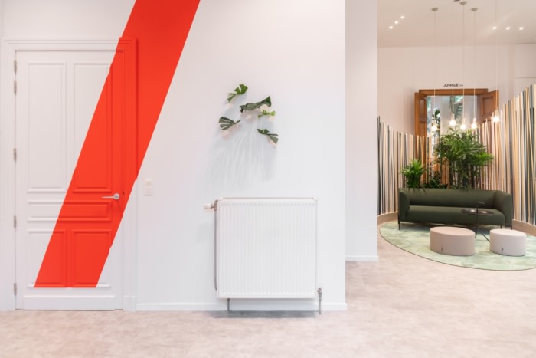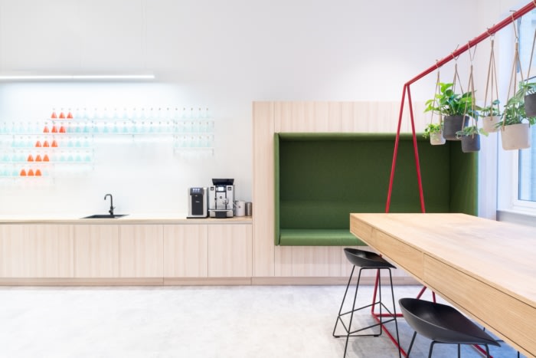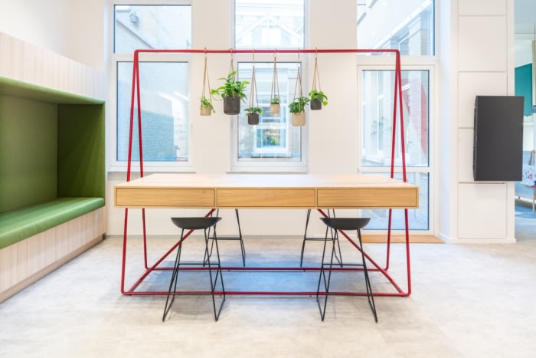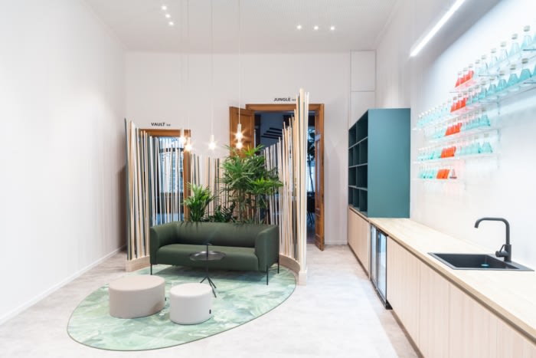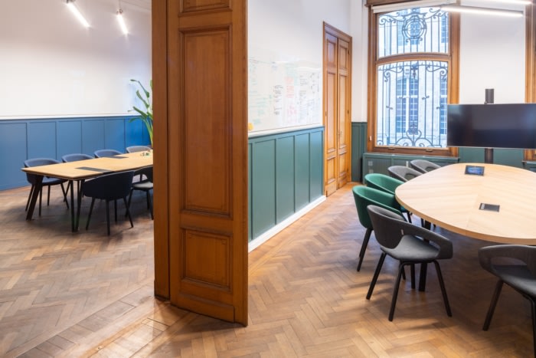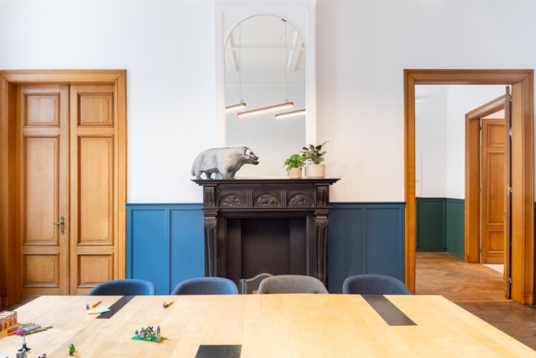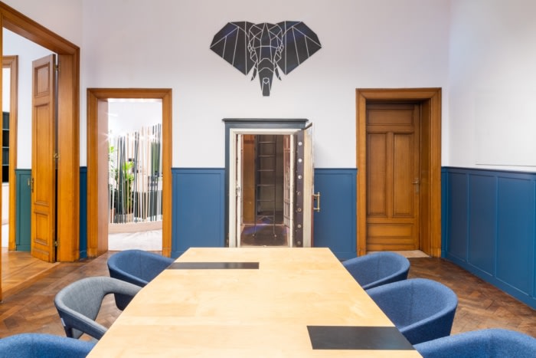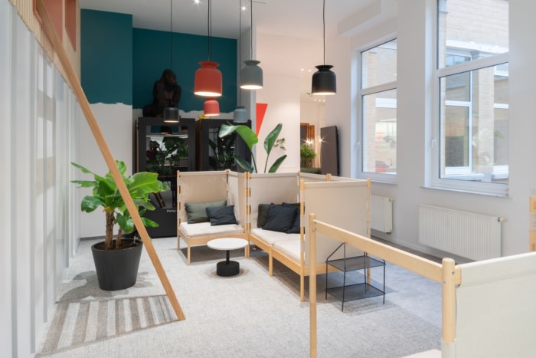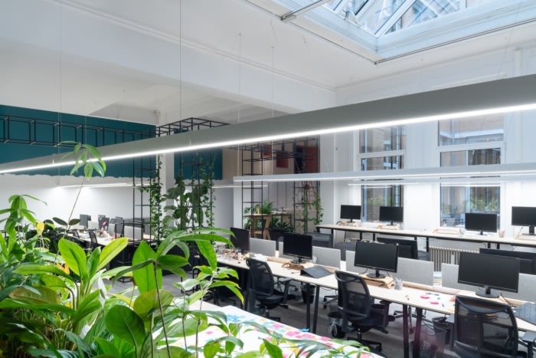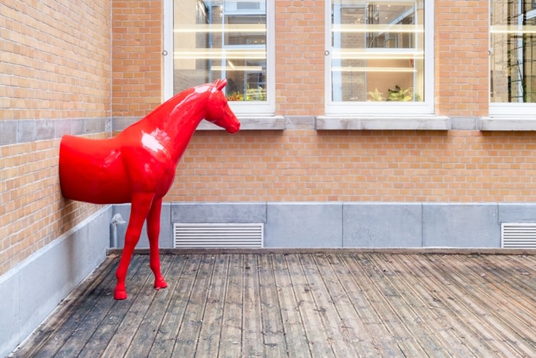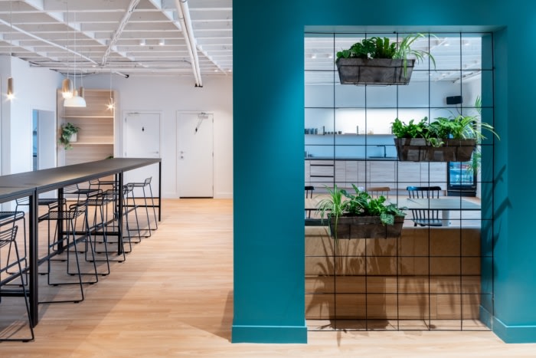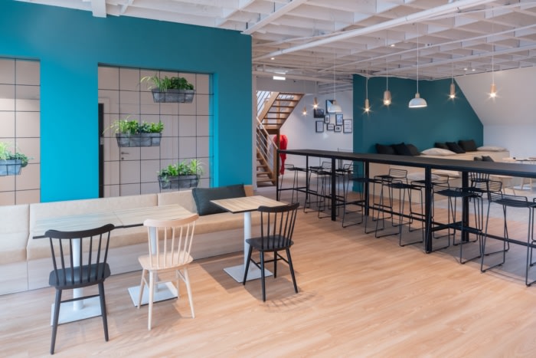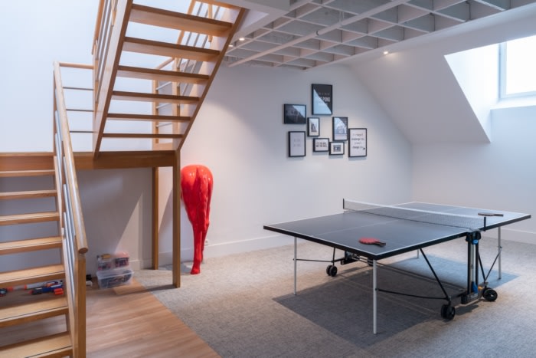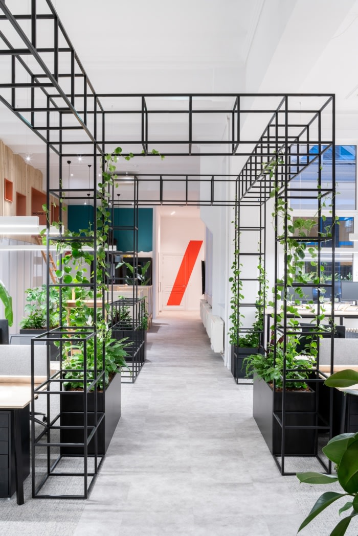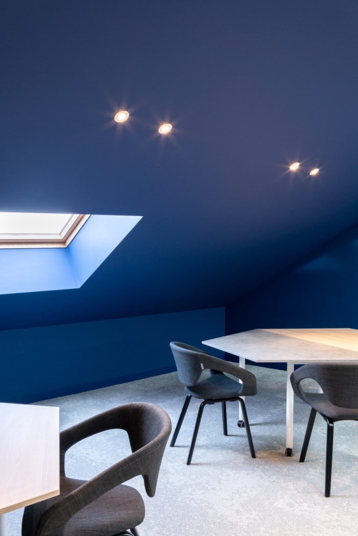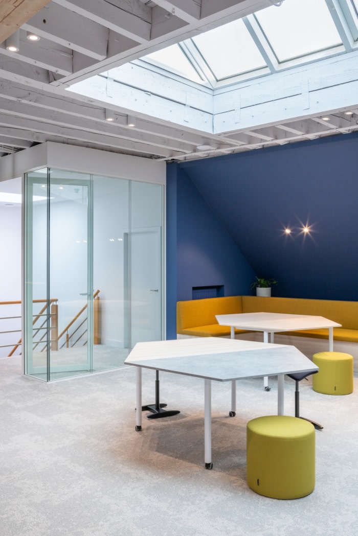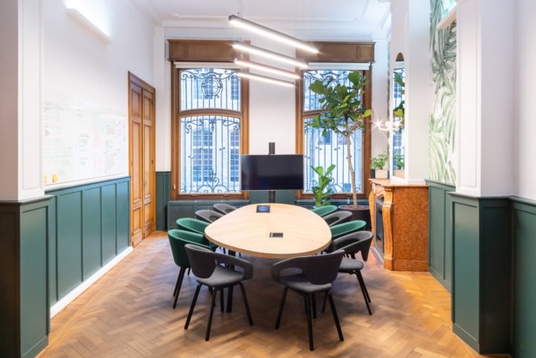
Board of Innovation Offices – Antwerp
Space Refinery was engaged by the Board of Innovation, an international consulting firm, to design their offices located in Antwerp, Belgium.
Their new Antwerp HQ had to reflect their culture of dynamism and non-obviousness. And it needed to support a variety of activities: focused work & meetings, collaboration & innovation, and relaxation.
The building they chose is located in the heart of Antwerp and was built in the 1900s. Our mission was to transform the interiors of this unique structure, with all its character and history, into an inspiring & modern workspace for an innovative company of today.
To connect the existing elements with our design, we decided to celebrate the old in a new way and give it a new meaning.
On the ground floor, you’ll find a welcome cafe alongside two meeting rooms in the front wing of the building. The entry area is inspired by BOI’s welcoming & playful culture. The key element here is the 10m long coffee bar. Above it, we built a display made of 90 Erlenmeyer flasks that represents Board of Innovation’s experimental approach to business design.
As you walk to the back wing of the building, you’ll pass a treehouse overlooking another cozy lounge with canvas seats and jungly plants. A few steps further, you’re in the open space where the team spends most of its time. Its defined by metal trellises and climbing greenery.
All the way in the back of the building, you’ll discover a custom mezzanine featuring a beautiful spiral staircase. It’s carefully built in front of the historical bookcase, which apart from a fresh coat of paint had to stay untouched. The design of the mezzanine draws inspiration from renowned classical libraries where this type of bookcase can also be found.
Upstairs, the third floor of the building is designed for disconnecting from work, re-fueling, and relaxation with the team. One of the highlights here is the newly created terrace. It’s the perfect spot for sunset after-works, sunrise breakfasts, or simply stepping out with a cup of coffee to enjoy the spectacular view of downtown Antwerpen. This floor also features a large cafe-bar and a closed kitchen for catering, a tribune area set up for informal meetings or projecting movies, and a play area to get the ping-pong game on.
The fourth floor is set up for interactive workshops. This attic level comes with its distinguished character – a large central skylight, wood beam ceiling, and sloped walls with several side windows. It’s a place to exchange ideas, so the team nicknamed the room “The Arena.” With its high energy feel and flexible furnishings, it’s always ready for both internal and external business design sessions. This floor was previously separated into several rooms and had storage areas underneath the sloped ceilings. Removing the majority of these walls created the desired large open space, which we then furnished with modular furniture to encourage creativity.
Design: Space Refinery
Contractor: Nobhill
Photography: Thomas Noceto
