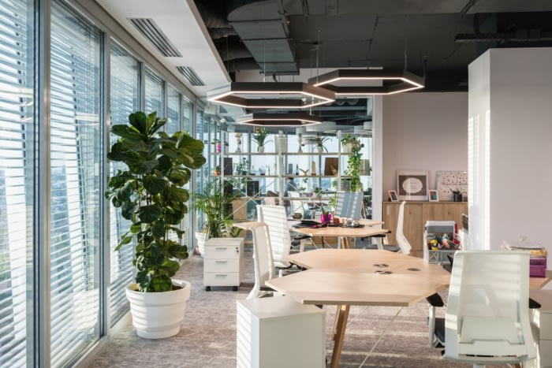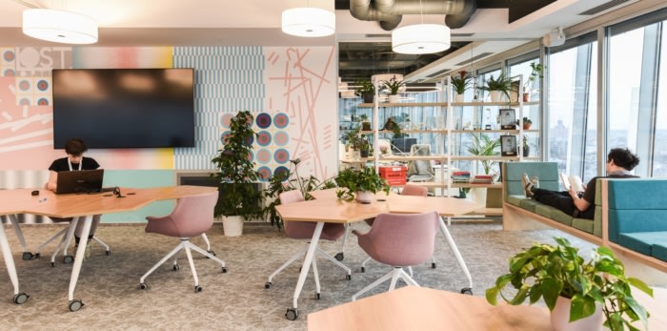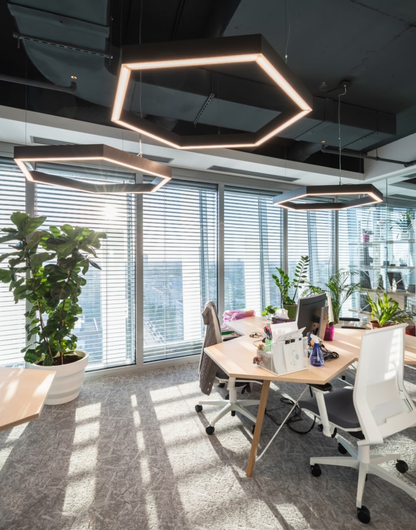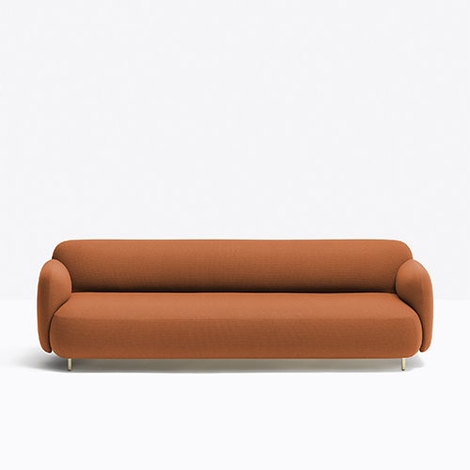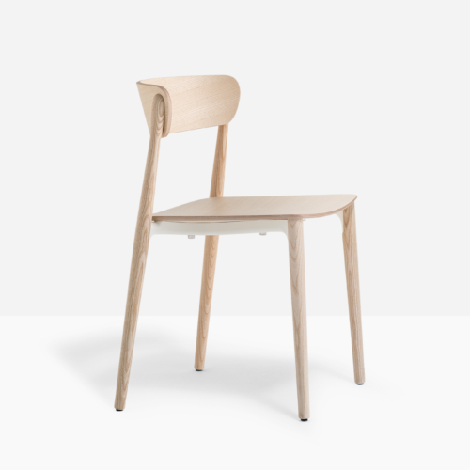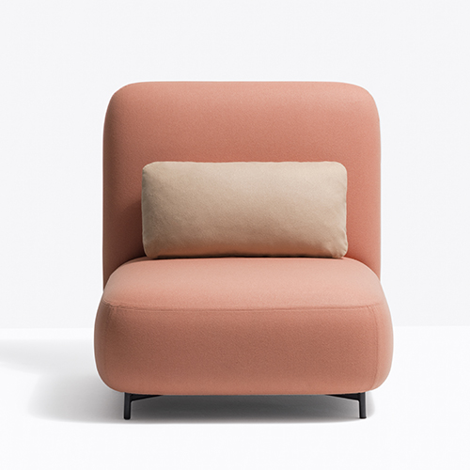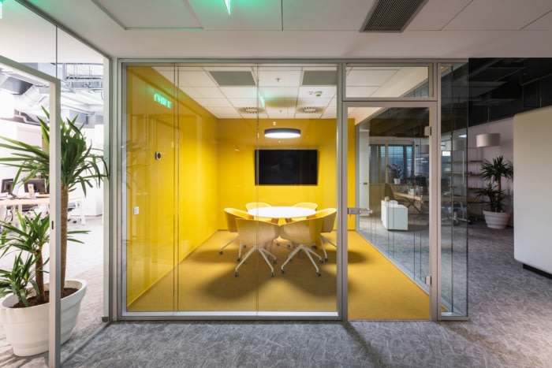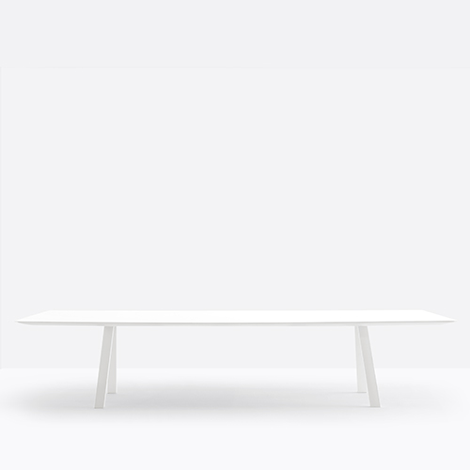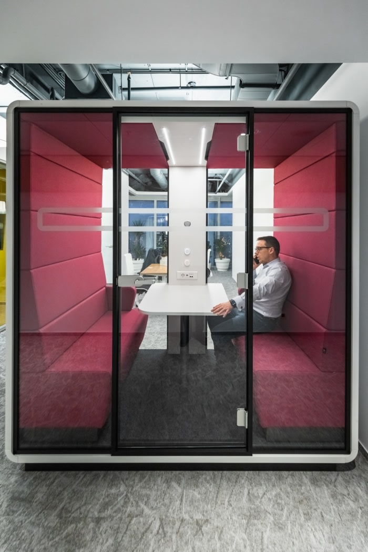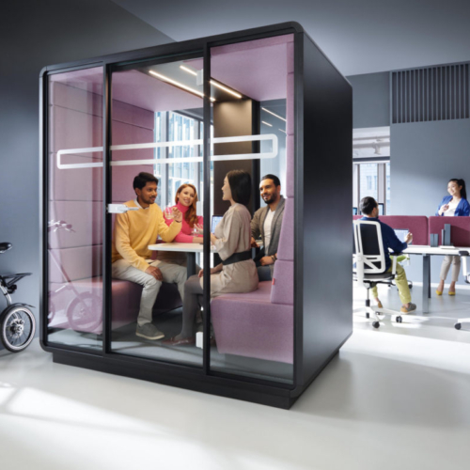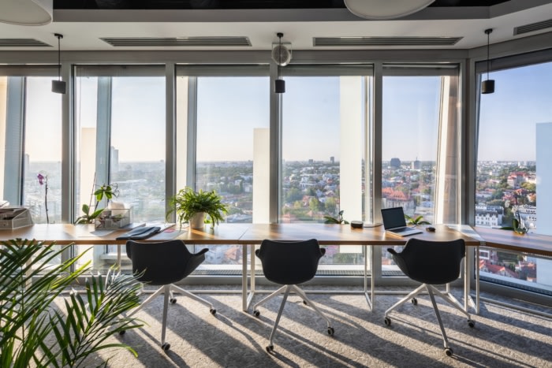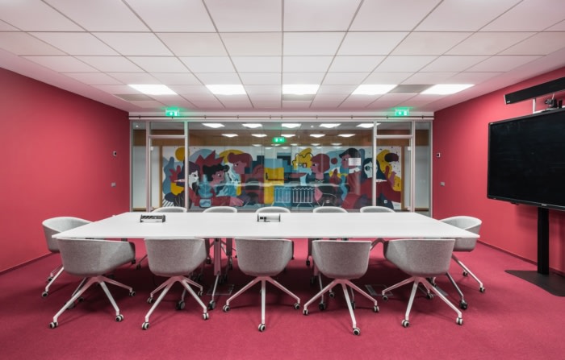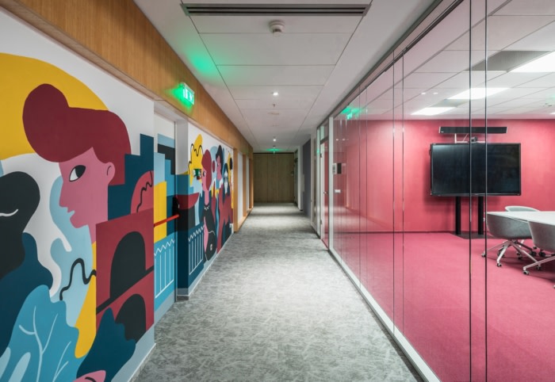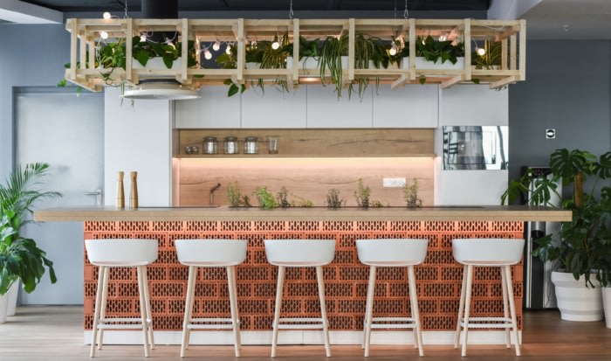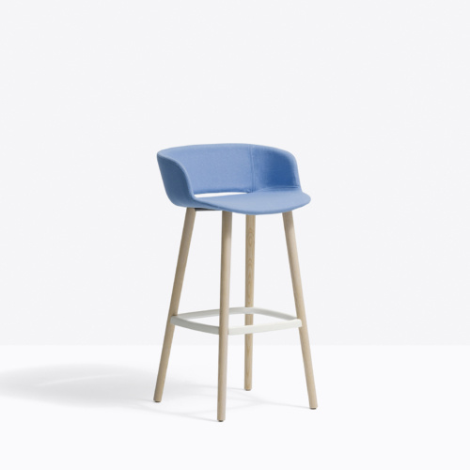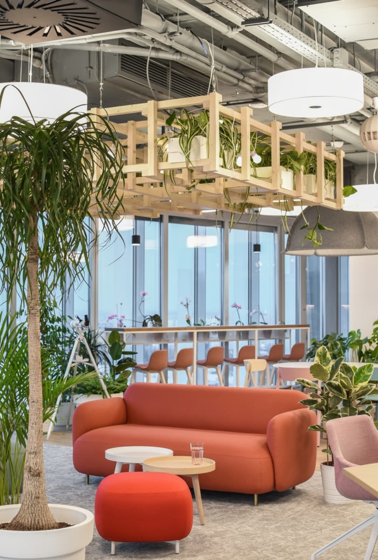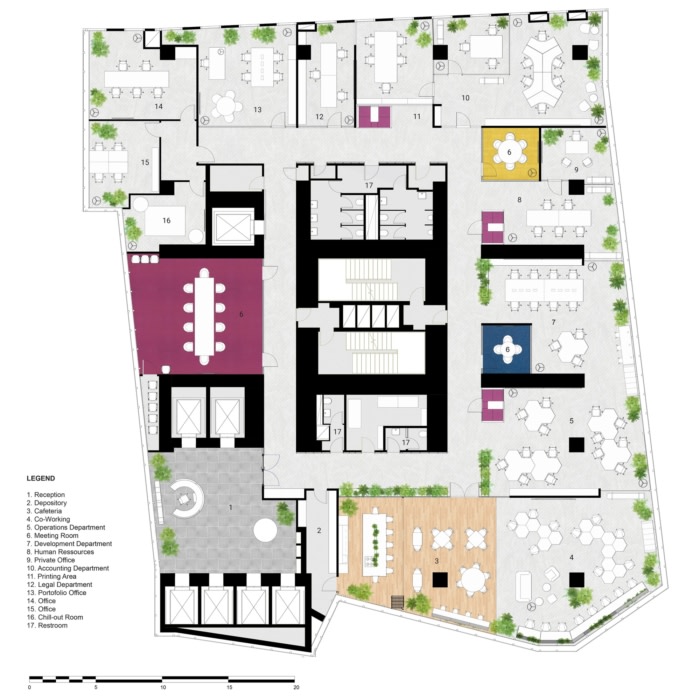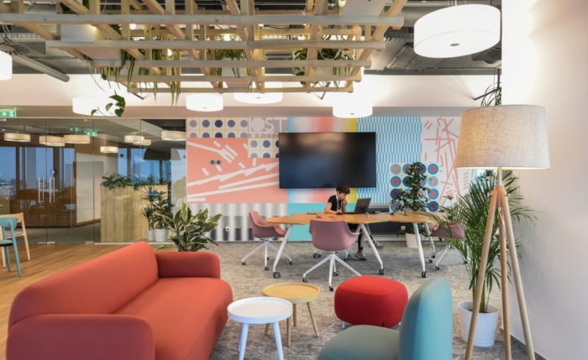
Ceetrus Offices – Bucharest
Wolfhouse Productions recently finalized the design of the Ceetrus offices, the global mixed-use real estate developer, located in Bucharest, Romania.
The relocation of Ceetrus Romania’s workspaces on the 14th floor of an iconic office building in Bucharest represented an opportunity for us to work with a company interested in applying their founding principles of socially inclined design for community building. In this very spirit we proposed an extensive analysis, which involved a close relationship with future users of the space, in large proportion female, involving them in a friendly participatory process in order to better respond to their needs and individual way of working. The information obtained from this process guided most of the design decisions.
The layout of the floor speculates the large available area in relation to the number of team members, thus offering a generous social space that includes co-working and a welcoming kitchen, all benefiting from the spectacular panorama of northern Bucharest. Certain decisions in choosing the types of partitions allow a variable separation of departments, depending on the specific needs of each team and permits deep penetration of natural light towards the interior circulation.
The materials and furniture were chosen to obtain a coherent discourse of materiality and a relaxed atmosphere. Wood essences and pleasant-to-touch textiles were used, alternating with unfinished elements such as brick and concrete. Meeting spaces are marked with specific color and sized as needed. Vital elements in our design, the murals accentuate key points and create a connection to the cultural context of Bucharest. They are the work of young local urban artists: Lost Optics, Irina Mateescu, Graffete.
Design: Wolfhouse Productions
Photography: Marius Vasile, Adrien Guitard
