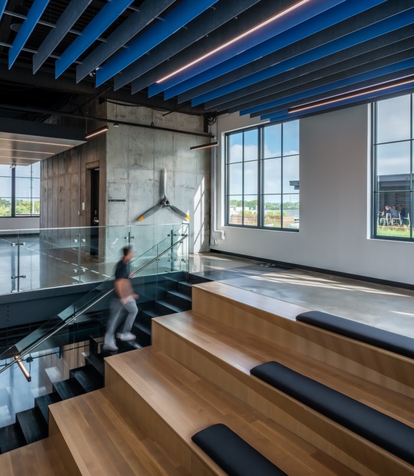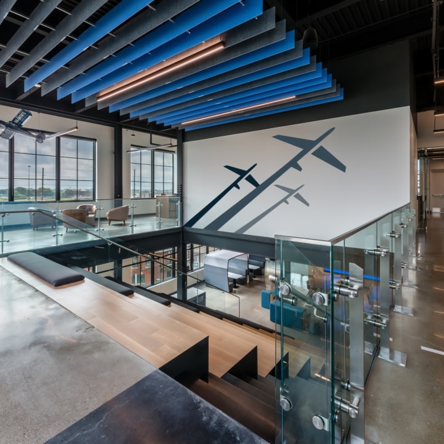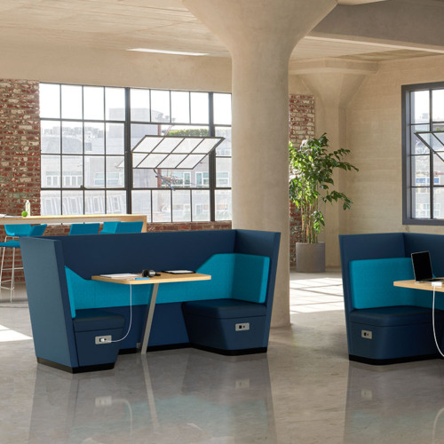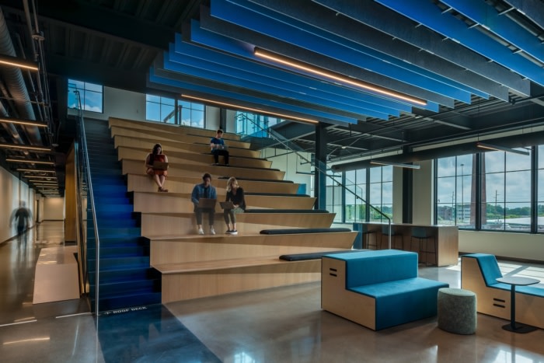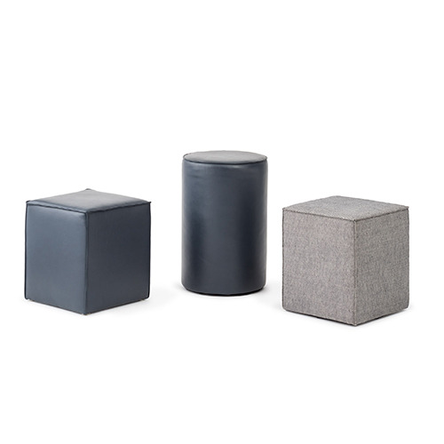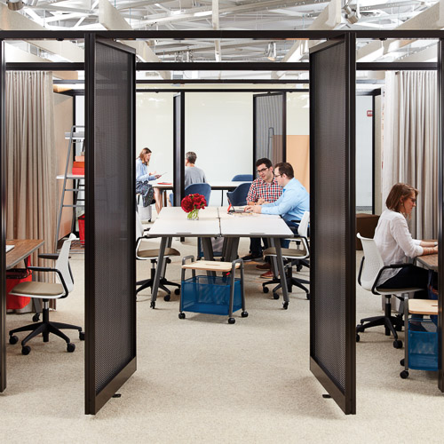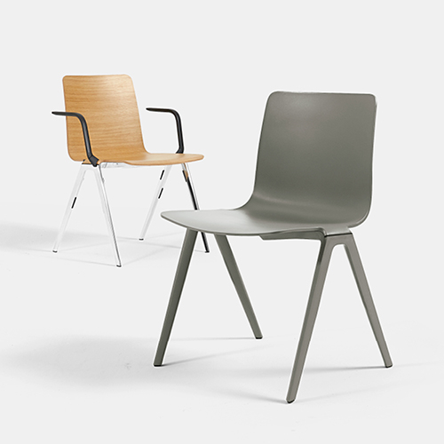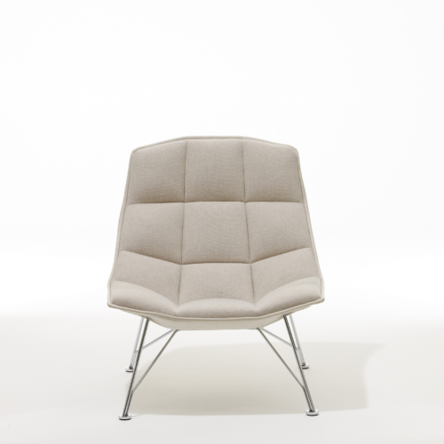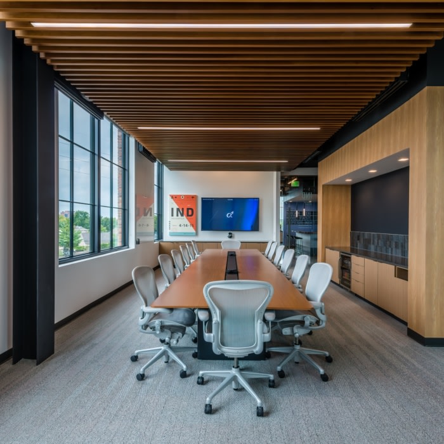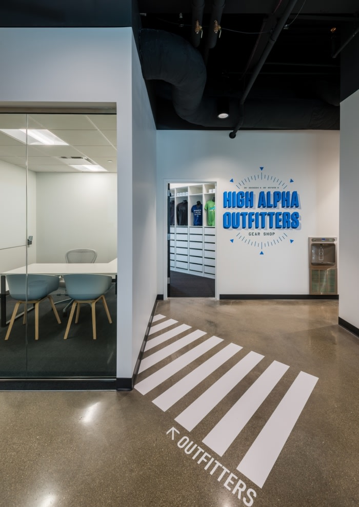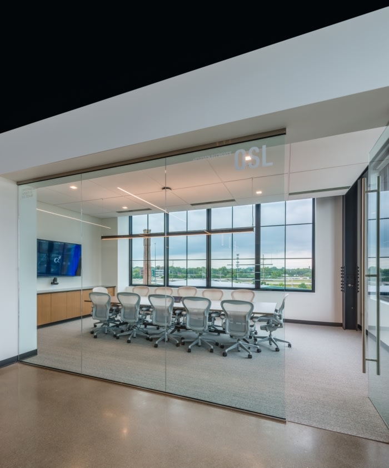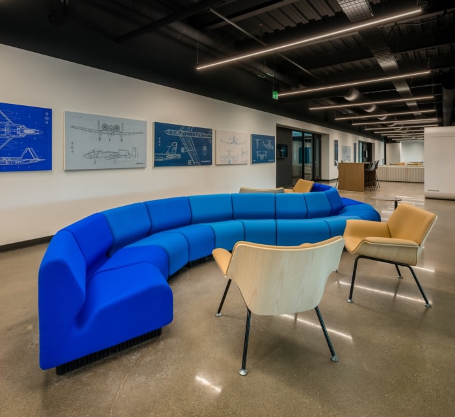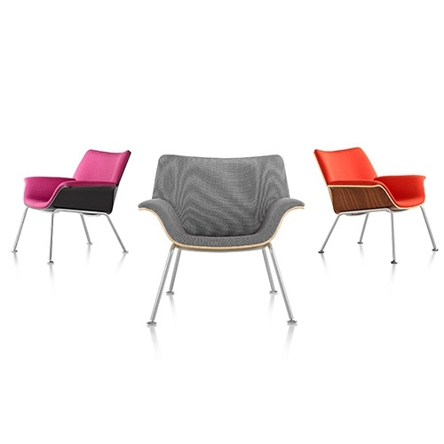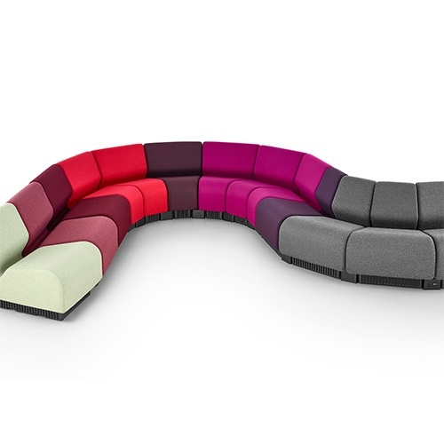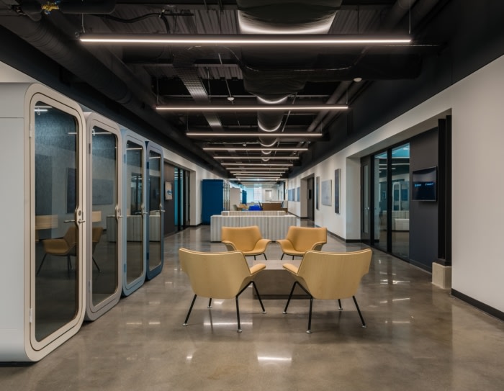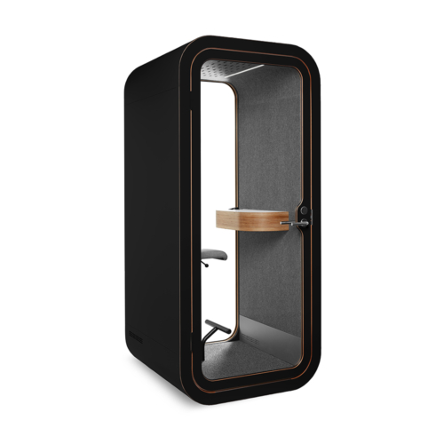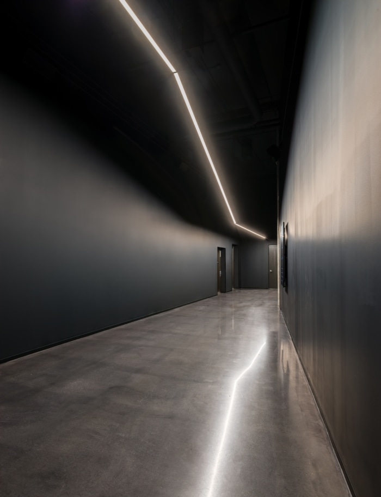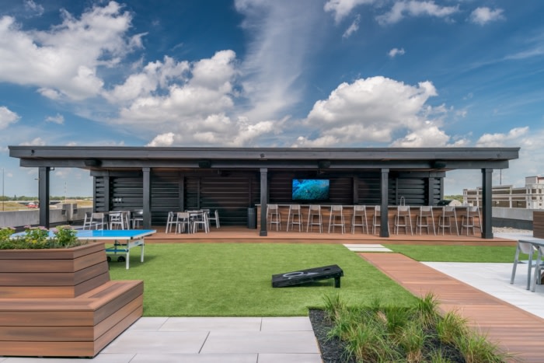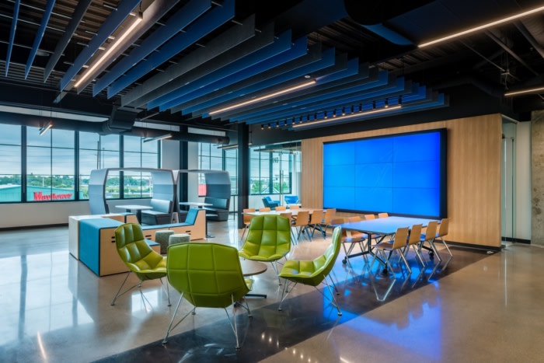
High Alpha Offices – Indianapolis
DKGR Architects has completed the design of the High Alpha offices, the venture capital firm, located in Indianapolis, Indiana.
In 2015, High Alpha added a venture capital fund to a startup studio, pioneering a new model for entrepreneurship. Today, High Alpha creates and funds B2B SaaS companies with world-class founders. Fun fact: Their venture studio category has grown by more than 5,000 percent over the past 10 years.
In short, High Alpha needed room to grow. So, in September 2020, their 40-person team moved into their new headquarters. The 40,000-square-foot space is located in Bottleworks, a $300 million development in downtown Indianapolis. (High Alpha was the first tenant to lock into the development.) Bottleworks is taking the traditional office setting from ordinary to extraordinary, and High Alpha is no different.
The entrance alone is a statement. The main lobby is long, linear, and 25 feet tall. The walls and ceiling are jet black, save for a pathway of overhead lighting. And thanks to a NASA space station audio clip, it sounds like you’re walking down the astronaut tunnel to the shuttle.
The rest of the space is just as memorable. DKGR, who designed High Alpha’s headquarters from top to bottom, created a “plaza staircase,” one that connects the fourth and fifth floors. Wayfinding includes runway-inspired striping, and each of the conference rooms is named after an airport code (IND, SFO, etc.). The aviation theme is a nod to the term “high alpha,” which means “nose up,” and to the fact that start-ups can grow exponentially if they have the right knowledge and the right resources.
Palette-wise, DKGR selected exposed concrete, frameless glass, pale light wood, and the colors black and white. The high contrast between colors and materials emphasizes the wall coverings, upholstery, and furniture. But by using all neutral colors, the environment feels like a place where anything can happen. Where ideas can start and companies can launch. In short, High Alpha’s space reflects their ethos for creativity, hospitality, and design sensibilities.
Design: DKGR Architects
Contractor: Shiel Sexton
Photography: Michael Firsich
