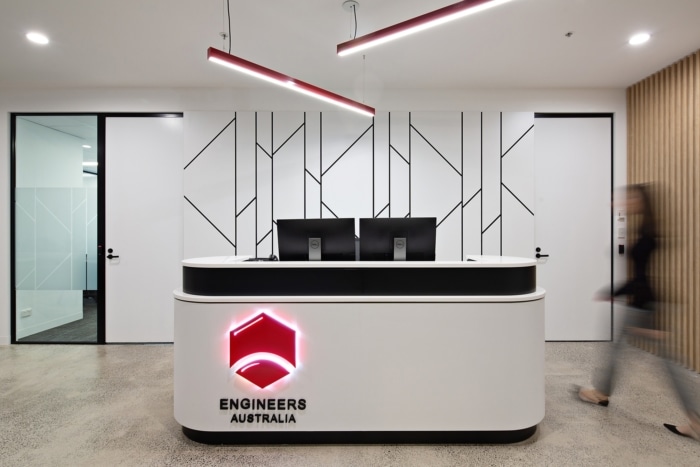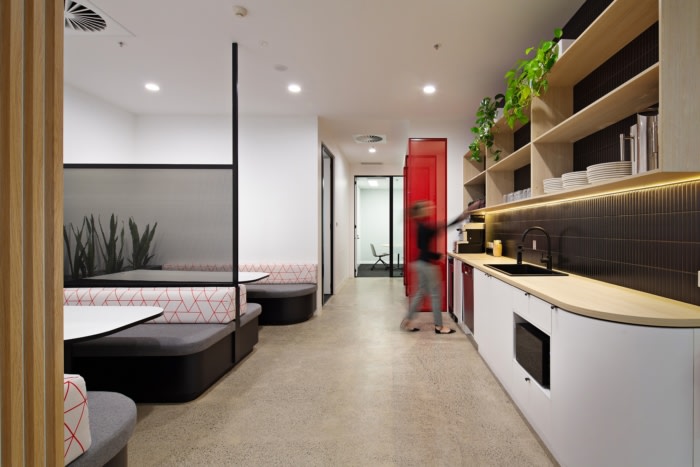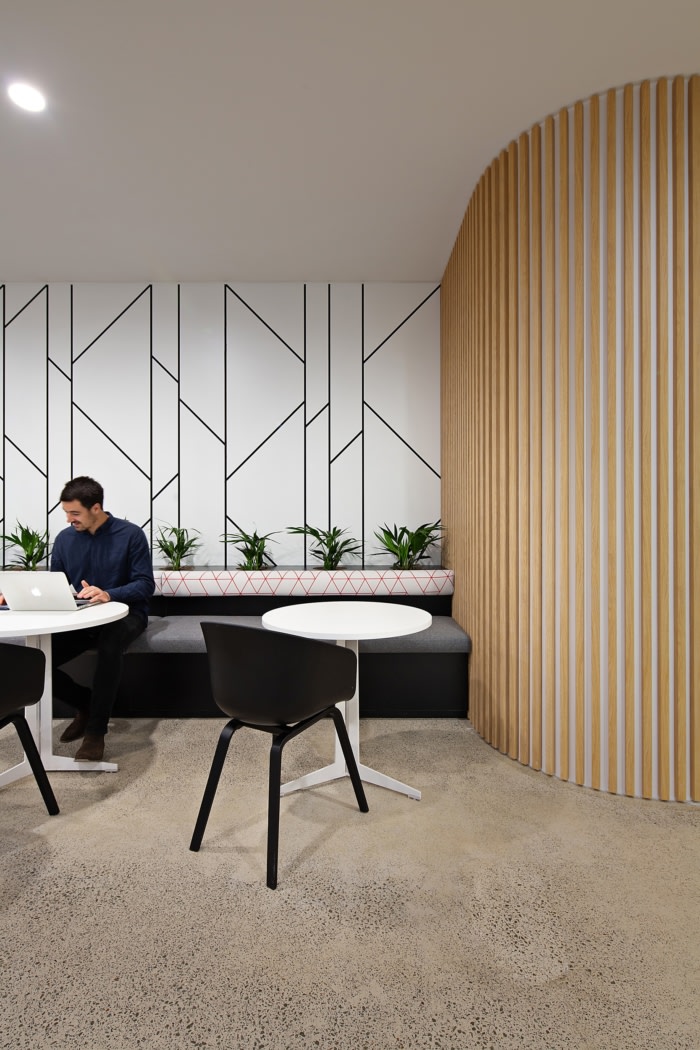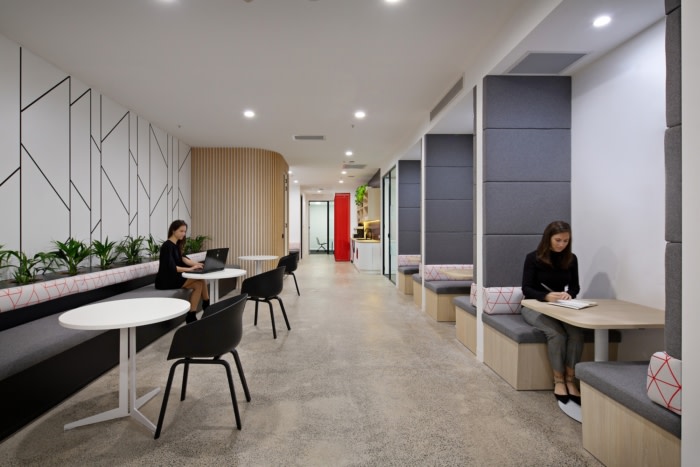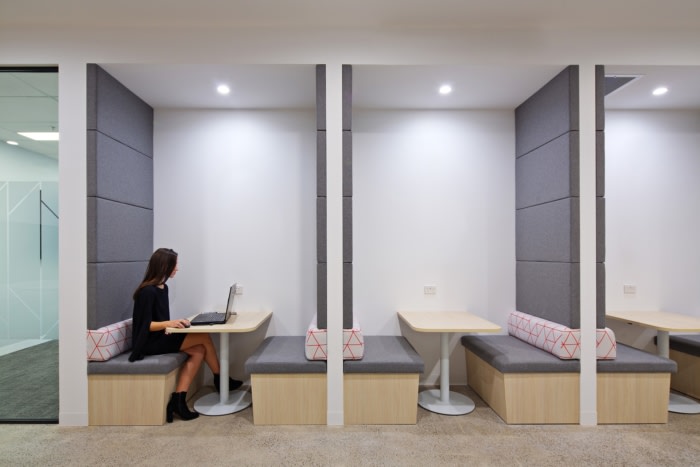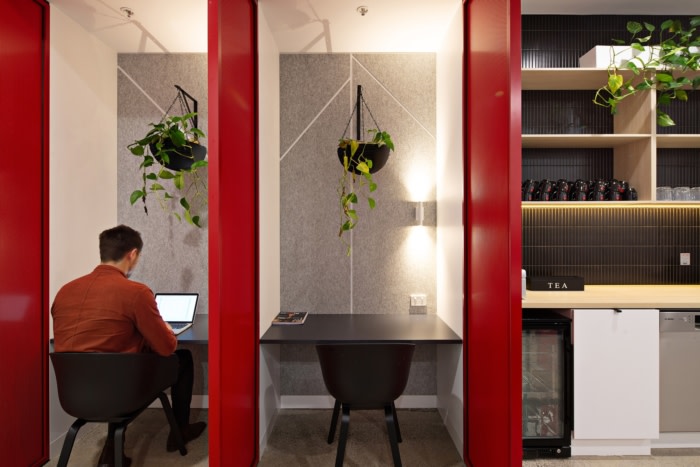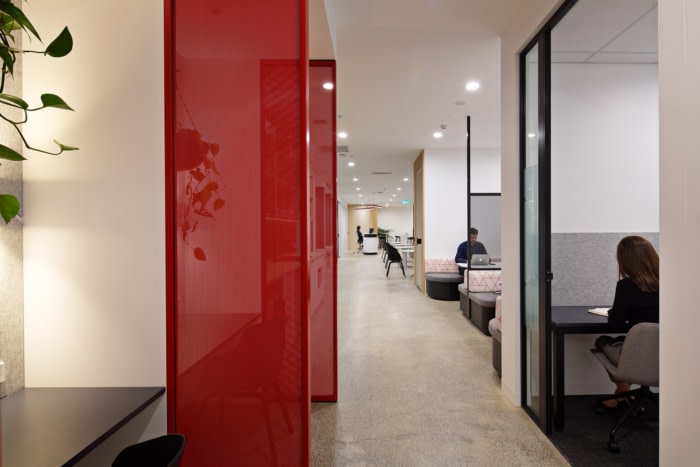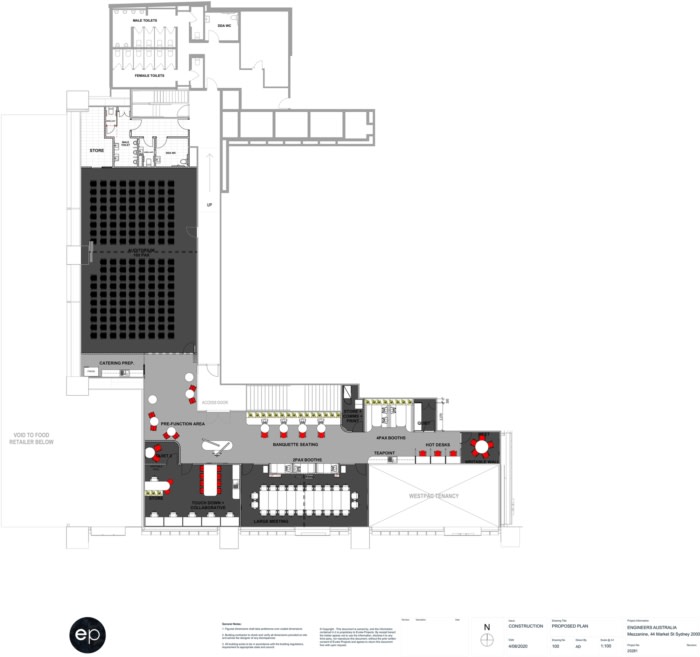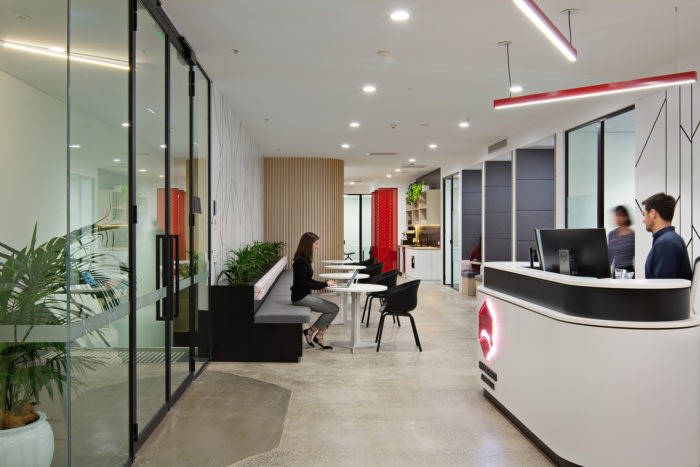
Engineers Australia Offices – Sydney
Evoke Projects were engaged by Engineers Australia, the largest and diverse engineer database, to design their offices located in Sydney, Australia.
As Australia’s principal engineering association they serve and represent around 100,000 professionals at every level, across all fields of practice. They are committed to advancing engineering and the professional development of their members.
The main motivation for this project was to provide a central CBD location for staff and members that would be a better reflection of the EA brand than their previous locations.
Upon meeting with Engineers Australia the main objective was evident; Evoke were set out with the task to explore multiple potential office locations for both their Brisbane and Sydney members and staff side facilities.
The new location was to meet their current and future requirements and better reflect the forward thinking and future focused nature of the EA brand.
CBD presence was important and would appeal to members providing them a central location they could work from and attend industry events. This would be an exciting move in the right direction for Engineers Australia providing a more contemporary and central location for their members to visit.
Engineers Australia decided on the option to split their staff and members side facilities in Sydney with a newly renovated office space in Chatswood and the relocation of their members facilities to 44 Market St in the CBD. The members space consists of a range of facilities for members to utilise. An open reception area with occasional seating, meeting rooms, quiet rooms and a breakout area providing an array of spaces members can use if they choose to park up in the city for the day. A large auditorium with advanced technology and capacity for 160 guests provides a location that is suitable and well equipped for industry events bringing like-minded people together in a new and energetic space.
The office space in Chatswood compliments the design elements that have been introduced in the both the CBD and Brisbane locations bringing continuity between all EA sites. The tenancy provides staff with an open plan work environment and a variety of meeting and quiet rooms, and a breakout area that allows them the flexibility to choose how they work best and get the most out of each day.
Accommodating all the client’s spatial requirements was challenging at first due to the “L” shaped tenancy. The change of use required due to the number of guests that would occupy the space during an event, meant additional bathrooms were required to the floor. This meant encroaching into the available area, further limiting what could be achieved spatially. With clever planning Evoke managed to accommodate all the client’s needs. The main auditorium and event space was designed so portions of that area could be closed off or opened up dependent on the type of the event. In the social space, built in bench seating to perimeter walls and nooks created for collaborative booths made good use of a narrow space whilst still maintaining a sense of openness.
Design: Evoke Projects
Design Team: Rebecca Reid, Shane Holth, James Burke, Craig Cullen, Jamie Sutherland
Photography: Tim Connolly
