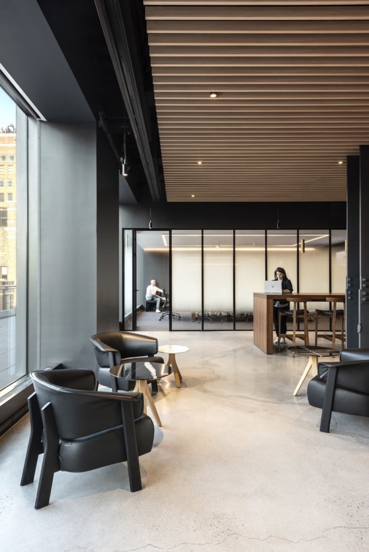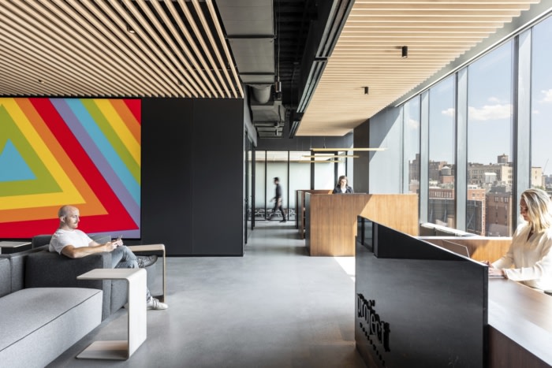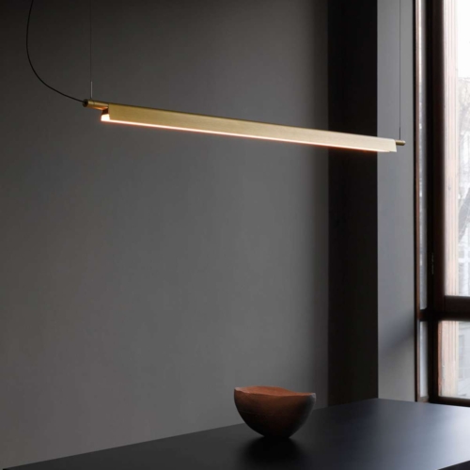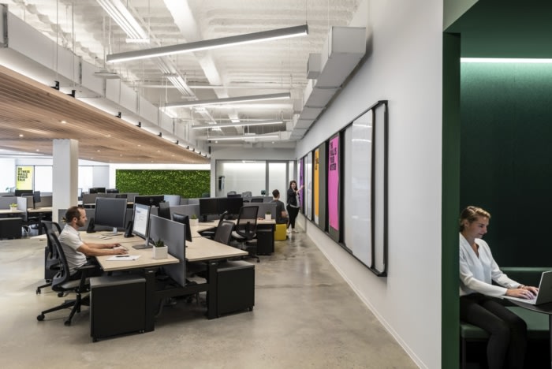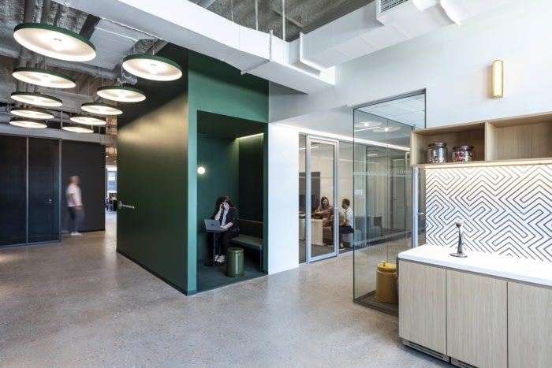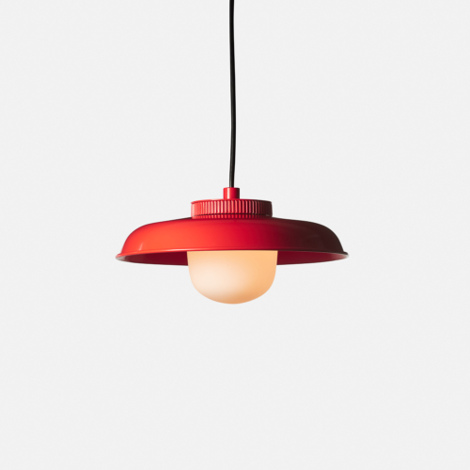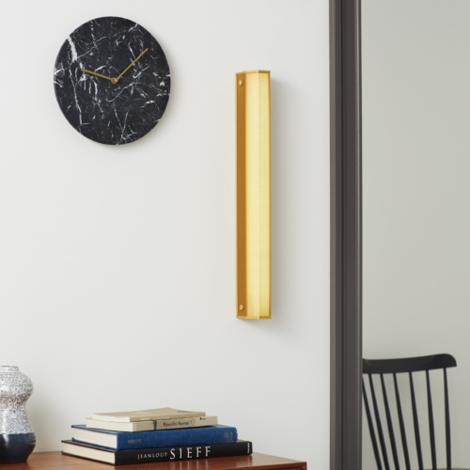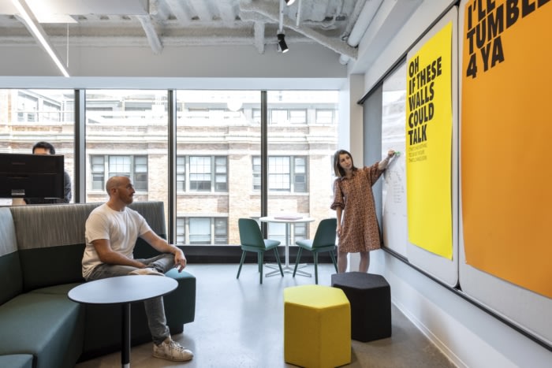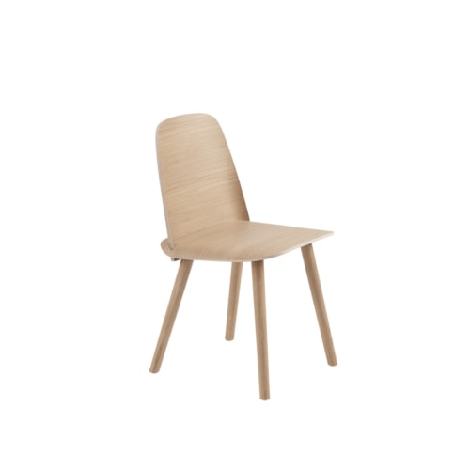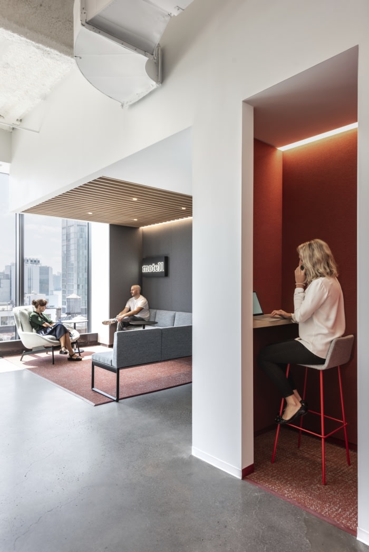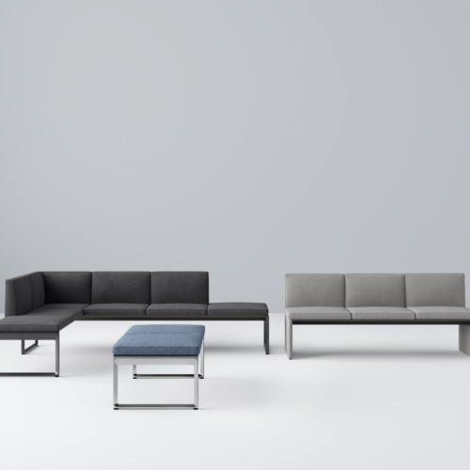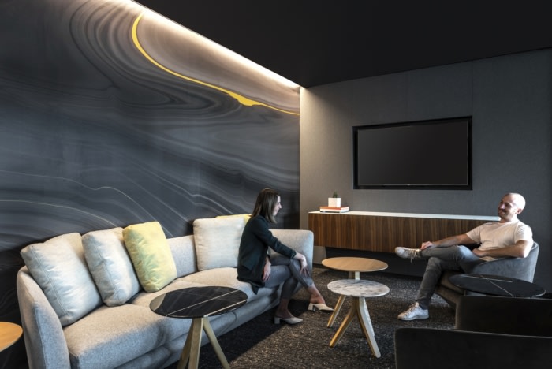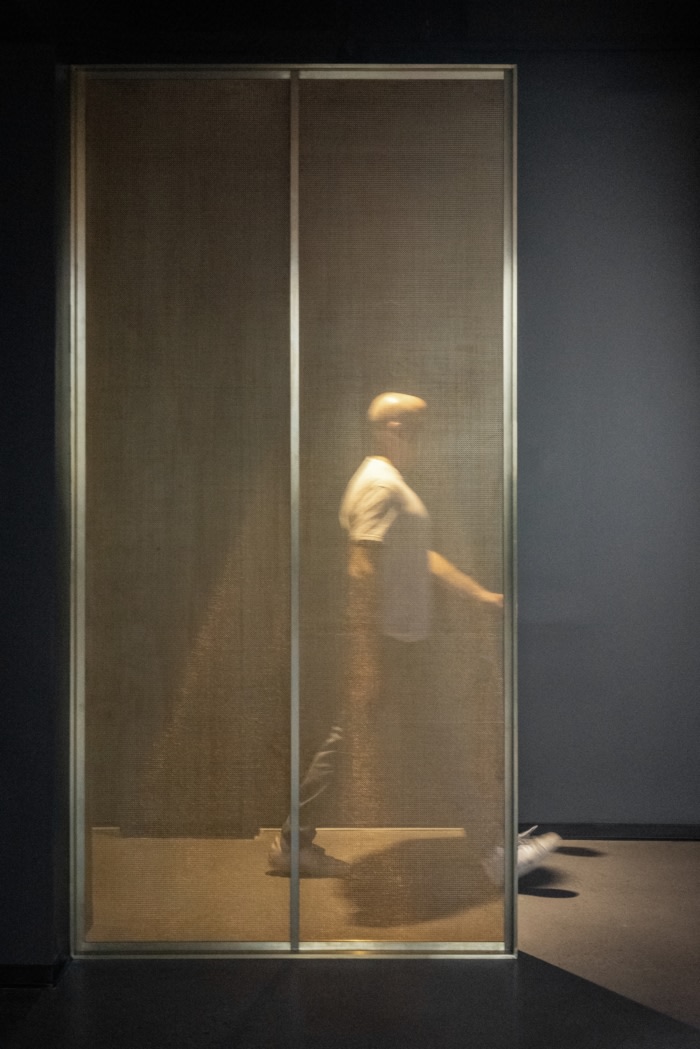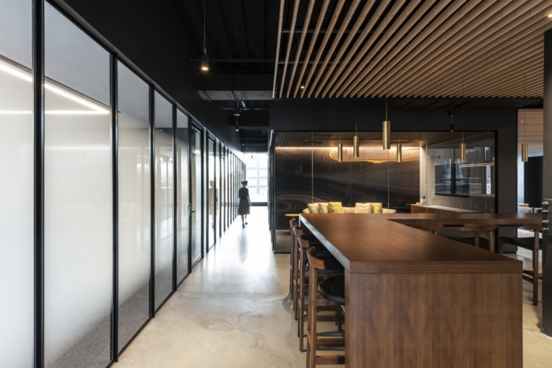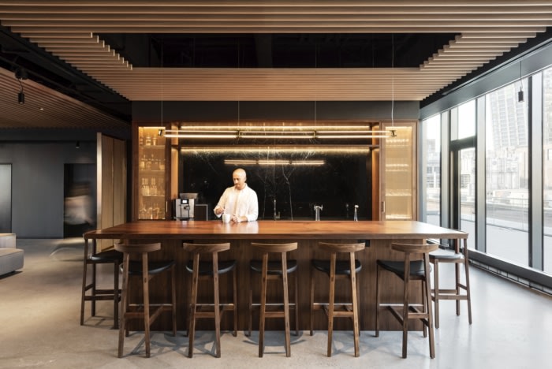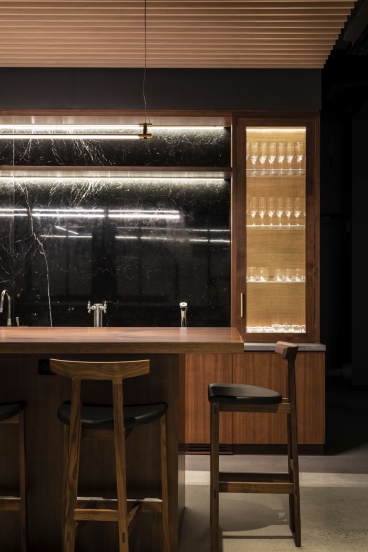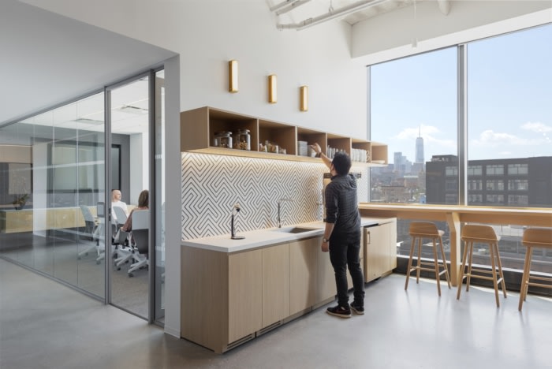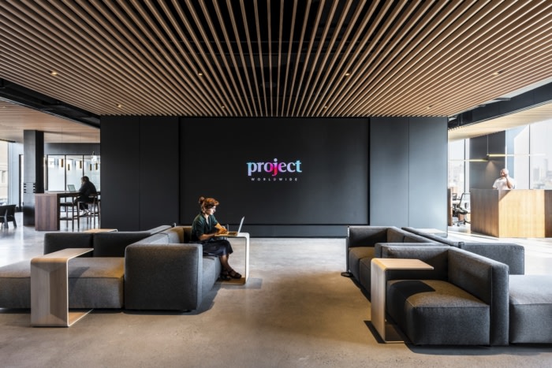
Project Worldwide Offices – New York City
With 12 agencies and 52 offices, Project Worldwide was looking to define a new hub for their New York City locations which has a design that reflects and supports their buzz of creative energy.
STUDIOS Architecture was tasked with creating a space for Project Worldwide to house their multiple marketing agencies in New York City, New York.
Project Worldwide, a creative network of agencies, engaged STUDIOS to imagine a new office experience for them.
For a company that promotes experiential brand and pushes their agencies to provide the most engaging content, STUDIOS knew that this had to be front and center. The main arrival on the 7th floor is the crown jewel of the space, nestled between two floors filled of bustling agencies and providing an immediately immersive experience. The main arrival brings you out of the elevator and right into an open plaza-like reception lounge with a larger-than-life LED screen—immediately immersing employees and visitors in just the content they are famous for. Off to the right a reception desk gives way to a view to the downtown Manhattan skyline.
Following a dazzling arrival sequence, the 7th floor unfolds to provide a rich amenity program. From a large boardroom with the same downtown views, to a transparent yet intimate lounge room, to the centerpiece of the floor a hospitality-driven bar replete with a bookmatched black marble backdrop. These diverse spaces come together to create a perfect framework of event and prefunction areas for events for any or all agencies—whether it’s an internal board meeting, new client pitch, cocktail event, or community outreach. The materials throughout the project are a balance of grit and refined finishes and on the 7th floor that takes on a moody vibe with polished concrete floors layered with warm wood elements and refined detailing capped with blacked out ceiling. Fabricated within the bar display doors, Banker Wire’s mesh—specified in a bronze finish—provides a lustrous, rich accent while simultaneously celebrating the duality of grit and refinement that defines space.
The two dedicated working floors take on a similar journey, starting with a branded wall opposite the elevator arrival—one a bold green wall for George P. Johnson and the other a frosted glass enclosed collaboration space for Motive and Praytell. Adjacent to this branded entry element is the pantry oriented toward the south and again taking advantage of the view framing One World Trade and showcasing the buzz of the floor in the first impression. Each floor creates a dialogue on how creatives work with wide open spaces lined with plenty of pinup and writing surfaces. The open spaces are balanced with niches for collaboration and support spaces; small phone rooms, standard conference rooms, or informal meeting spaces embedded in the work zones.
The showcase location for Project Worldwide provides the company with unmatched space to express their brands while providing highly-functional yet inspiring space.
Design: STUDIOS Architecture
Photography: Tom Minieri
