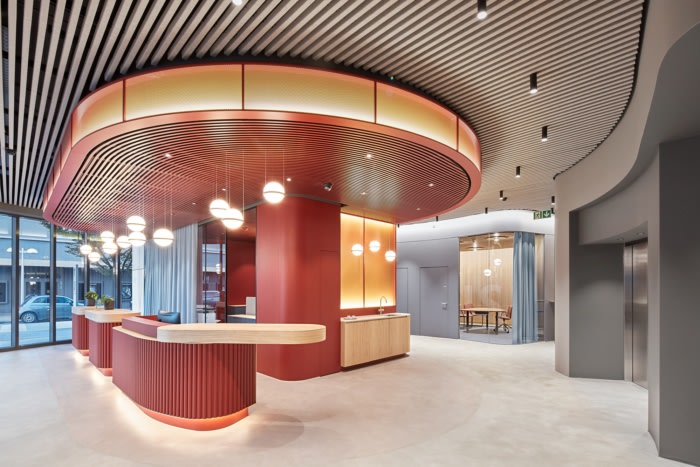
Raiffeisen Offices – Olten
A 1920s existing space paired with a 21st century coolness and feel, Raiffeisen used unique color, shapes and details to bring to life their new offices in Olten.
Gehri utilized cool muted colors for a warm and welcoming atmosphere at the new Raiffeisen offices located in Olten, Switzerland.
1920s, coupled with the coolness of contemporary urban life of the 2020s, the new advisor bank in Olten weaves unusual colours, shapes and details that surprise customers and employees alike. Lively and esteemed without being impersonal – this was the brief for the design of the atmosphere with design references to a bistro.
The 1920s terrace of houses around the cylindrical building from the 1980s were the backdrop for our latest project, which was entrusted to our interior design team for the new conceptual design. Previously, customers would have walked to the centre of the cylindrical hall, from where they could draw on the banking services laid out in circular fashion. We held workshops with representatives from the board of directors, the executive board and the front-line team to run through various models and approaches to solutions until we managed to find a design than blended function, process and ambiance with the existing architecture.
The uniqueness of the interior design extends to the upper floors; here, the customer rooms on the 4th floor and the workspaces on the 4th and 5th floors have also undergone a total renovation. They meet today’s demands on organization, ergonomics, media and climate in terms of function and design. Various possibilities for retreat and meetings – which are actively used according to feedback from the team – allow for an individual design of the daily work routine. The holistic character of the customer zone on the ground floor and the consultation and work rooms on the upper floors means that the connection between the floors is perceived more strongly and internal mixing is encouraged.
Design: Gehri
Construction Management: RBA Architects
Photography: Batt Huber Photography
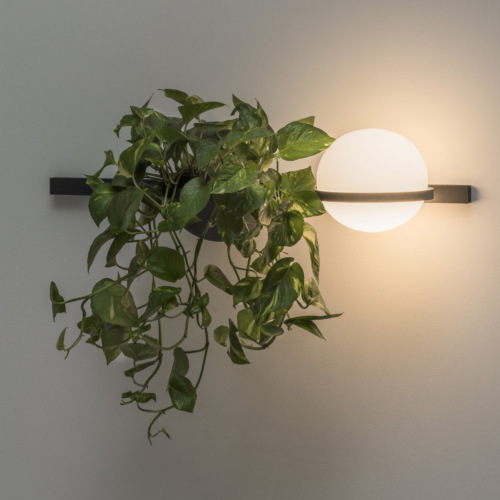
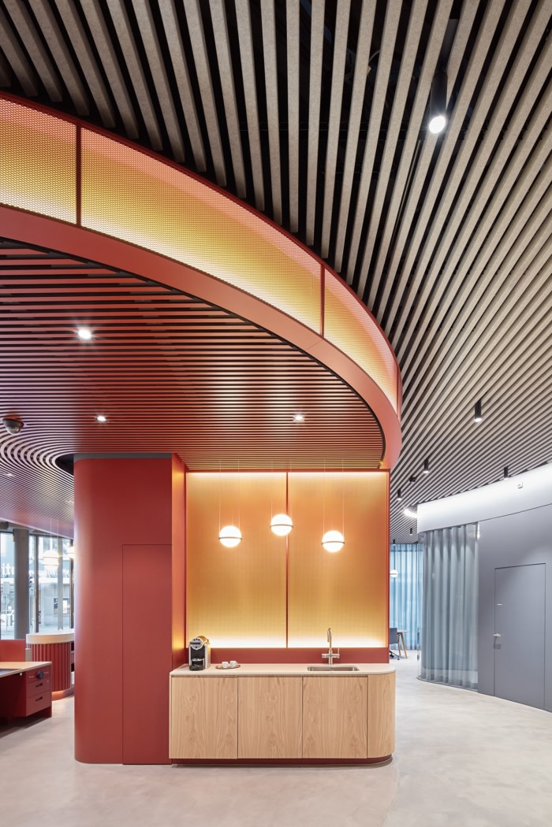
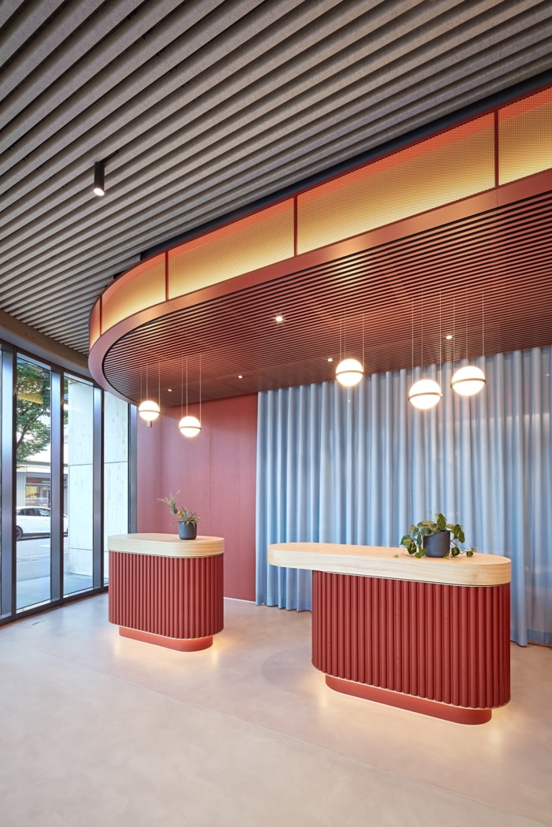
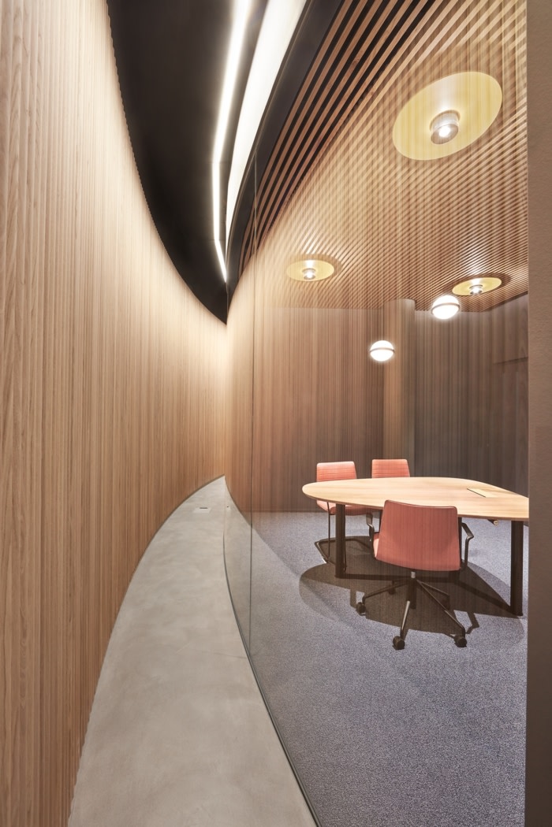
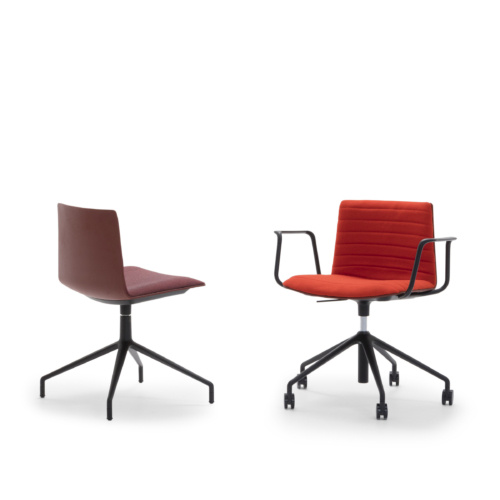
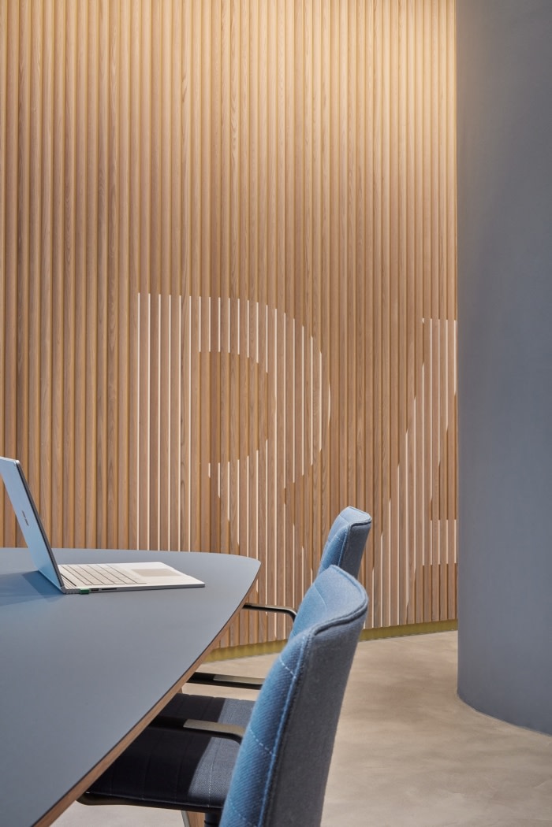
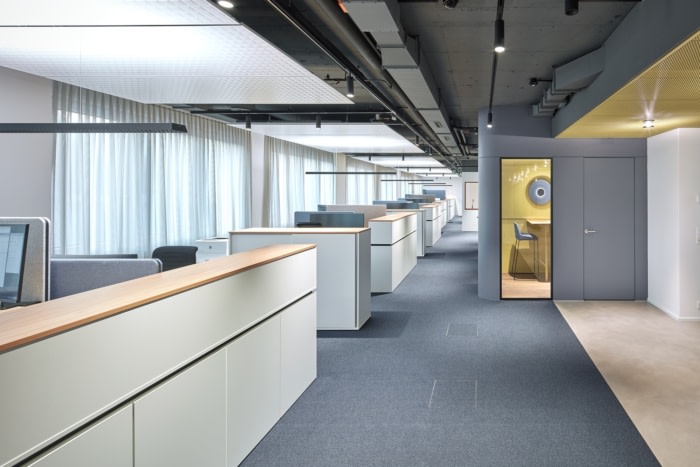
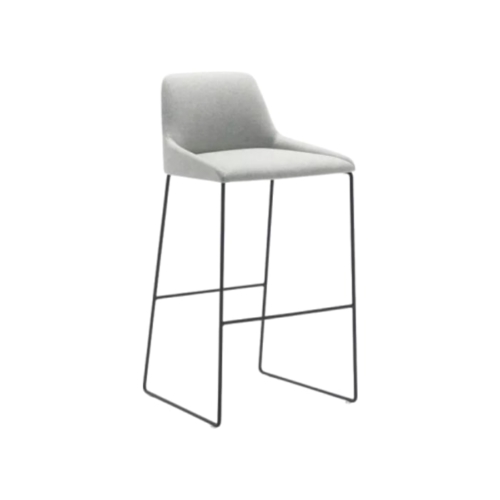
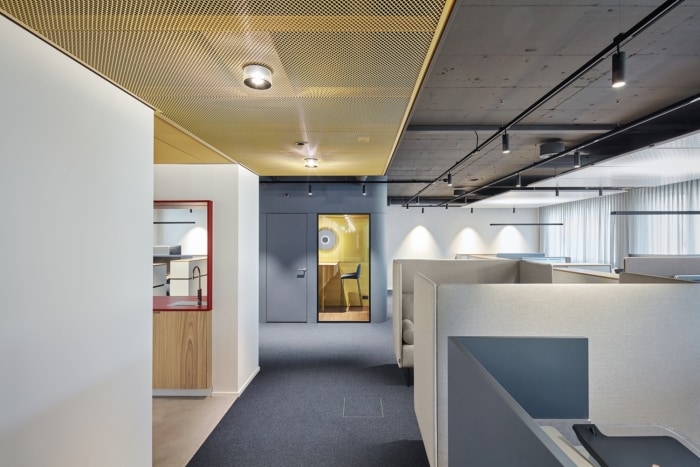
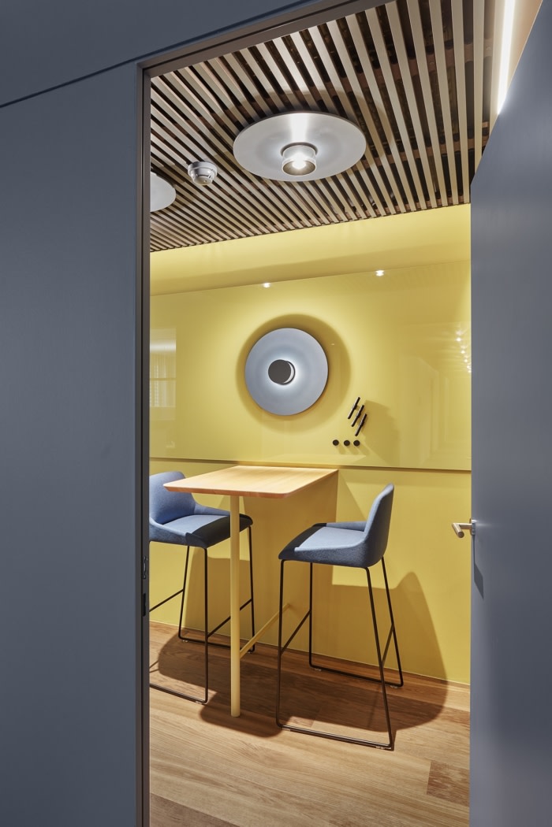
























Now editing content for LinkedIn.