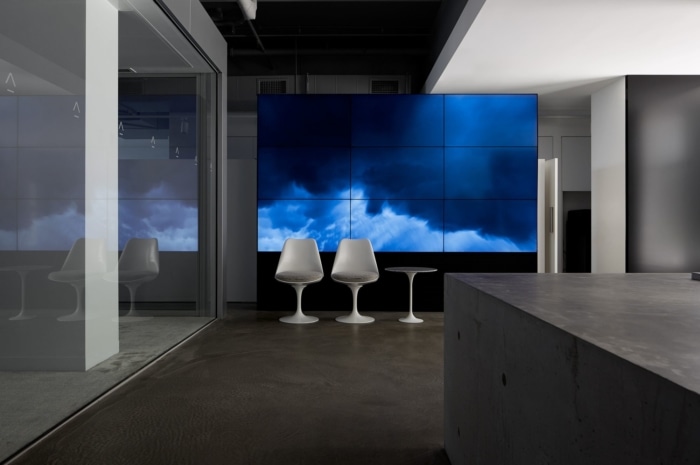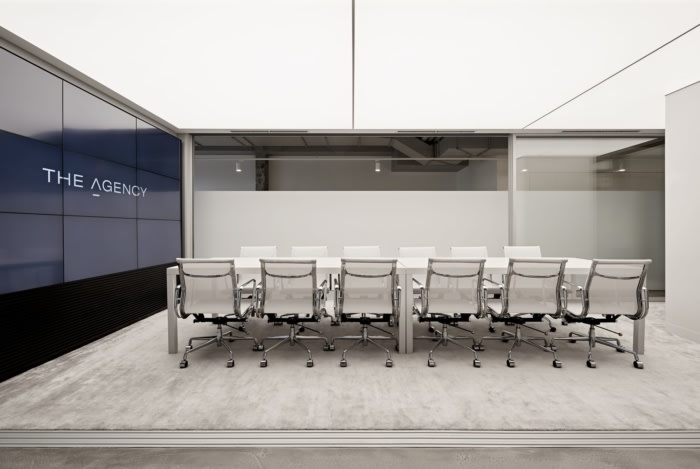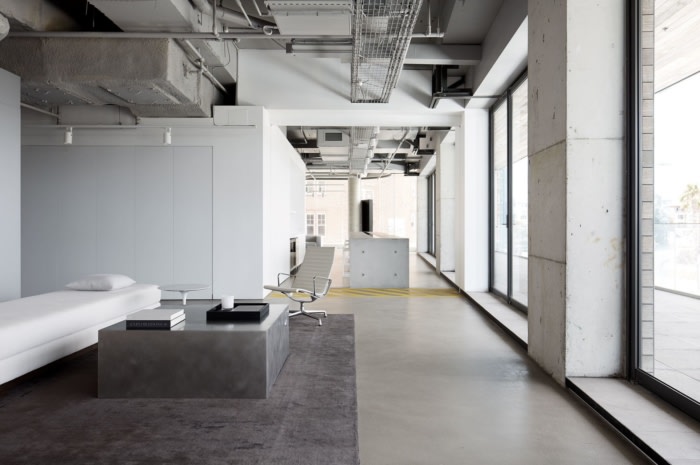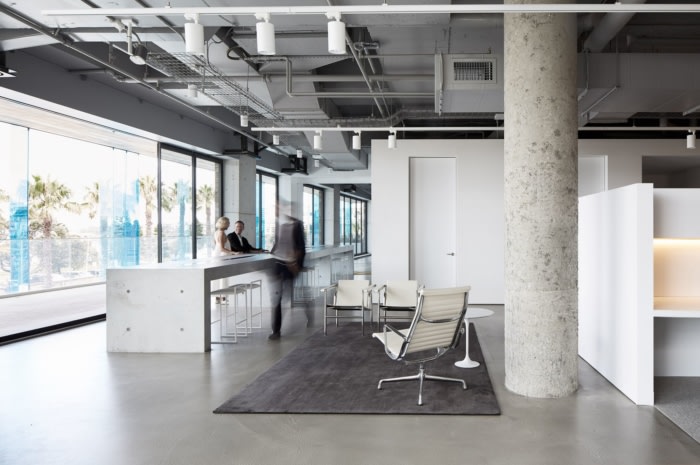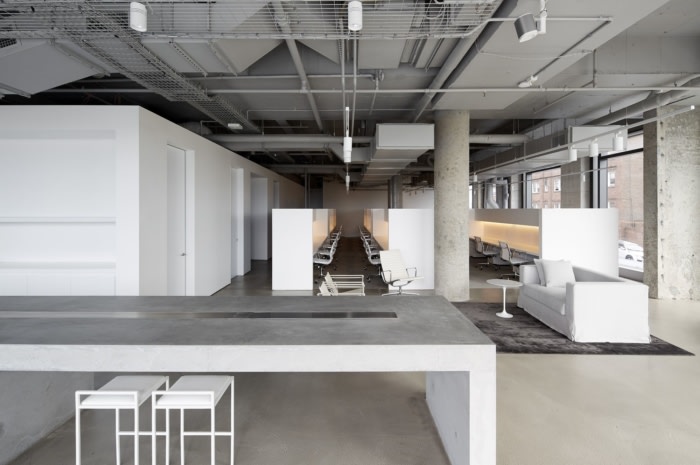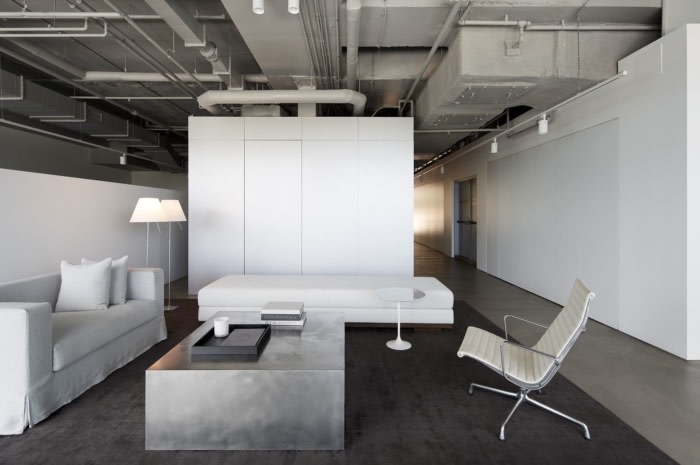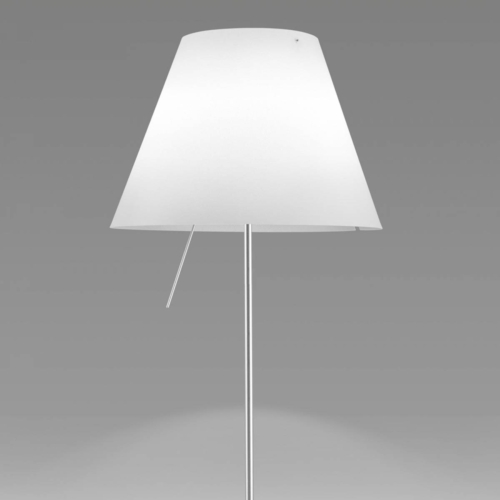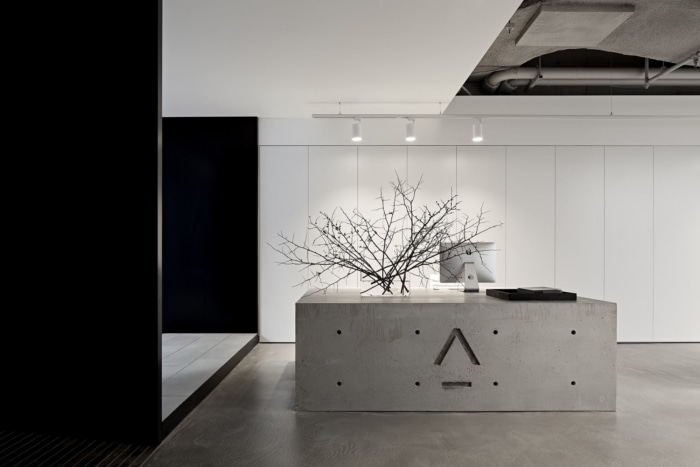
The Agency Offices – Sydney
Mathieson Architects designed a new space for The Agency offices to help establish their brand as a polished real estate firm in Sydney, Australia.
Located on Sydney’s Bondi Beach, The Agency is the flagship office for this newly formed national real estate company.
The Agency was conceived as a gallery space with exposed raw concrete surfaces, blockwork walls and services. New insertions are expressed as sharp white boxes and monolithic concrete elements, including the reception desk and an 8m long central table. Transparency is an innate part of the The Agency’s ethos and this is physically represented in the office’s open-plan, exposed design. An internal glass pavilion accommodates the boardroom with an illuminated ceiling and a large video wall.
Polished concrete floors and a palette of white plaster, brushed aluminum, silver and grey throughout, unify the space and are contrasted by seating groups of custom linen furniture and plush carpets.
Design: Mathieson Architects
Photography: Romello Pereira
