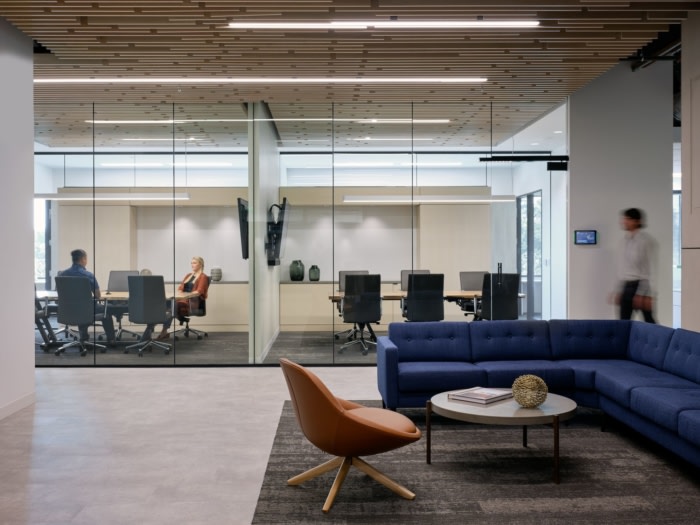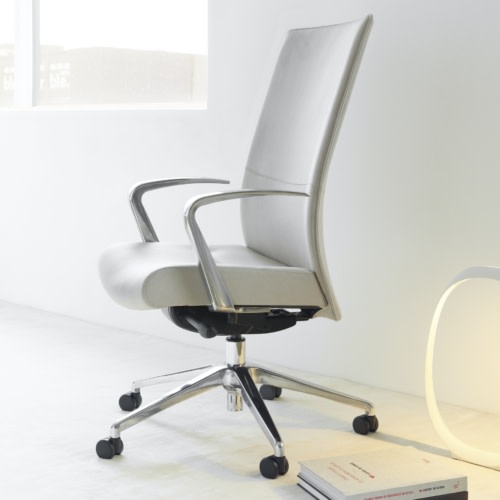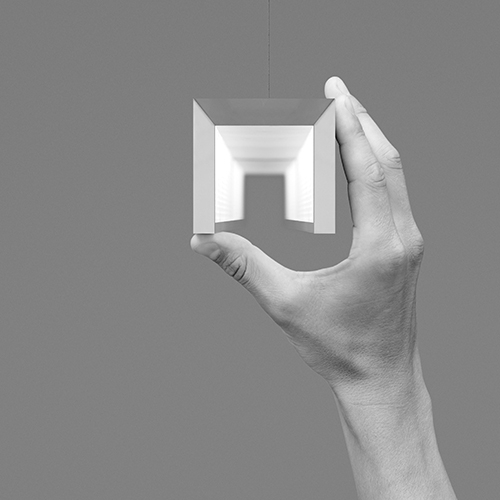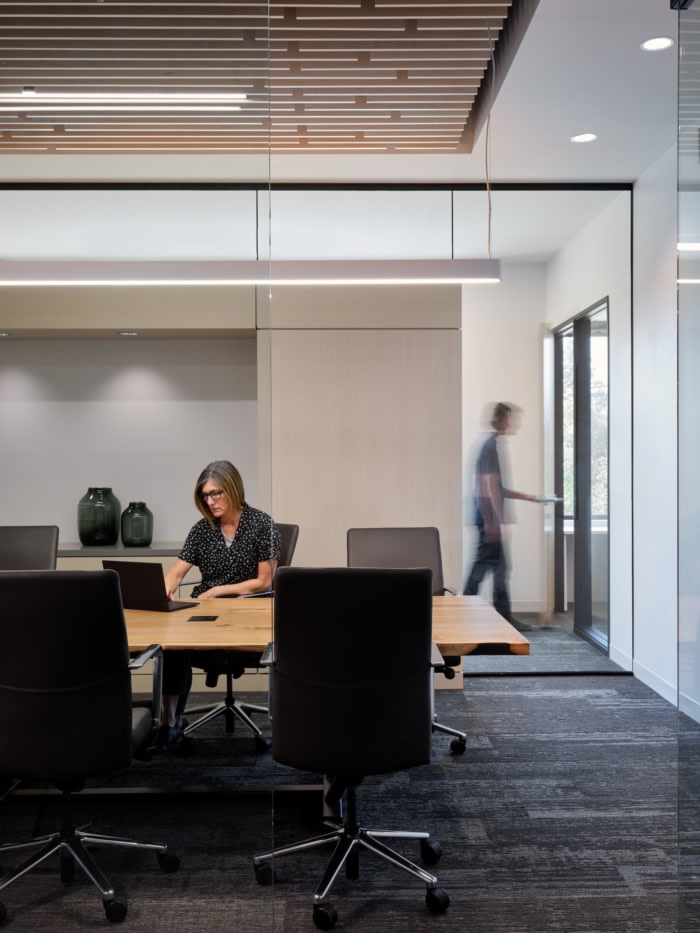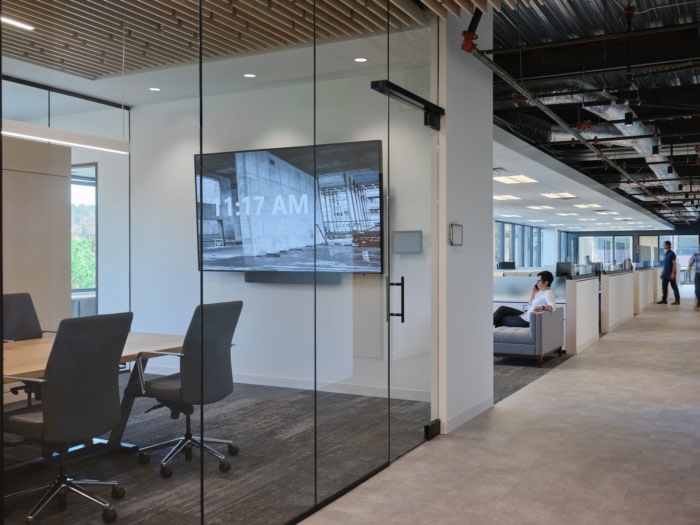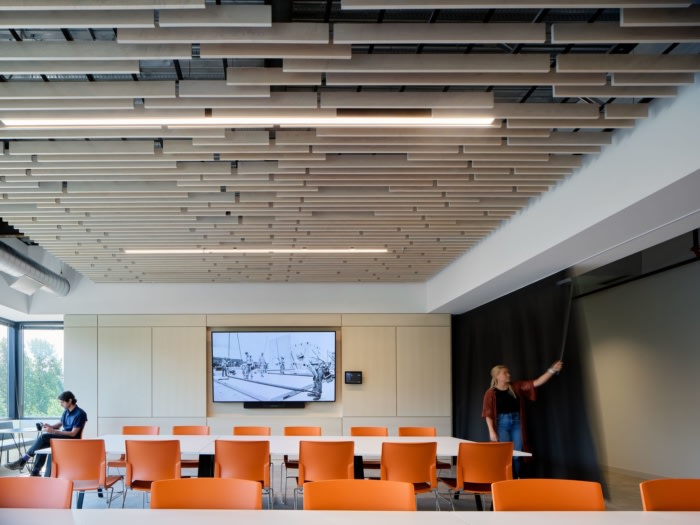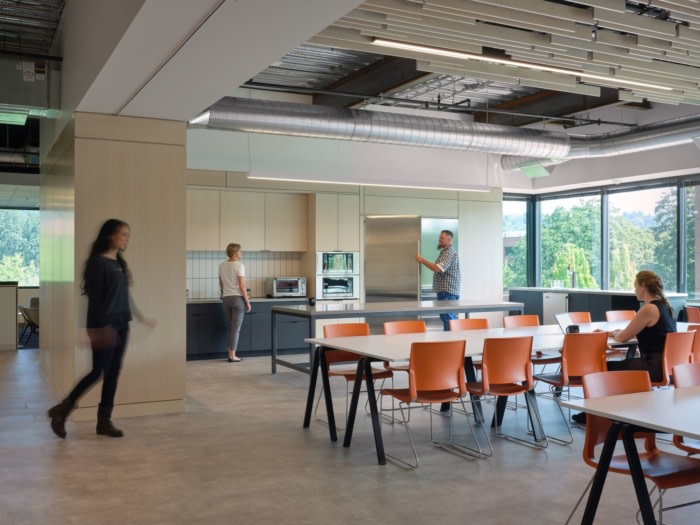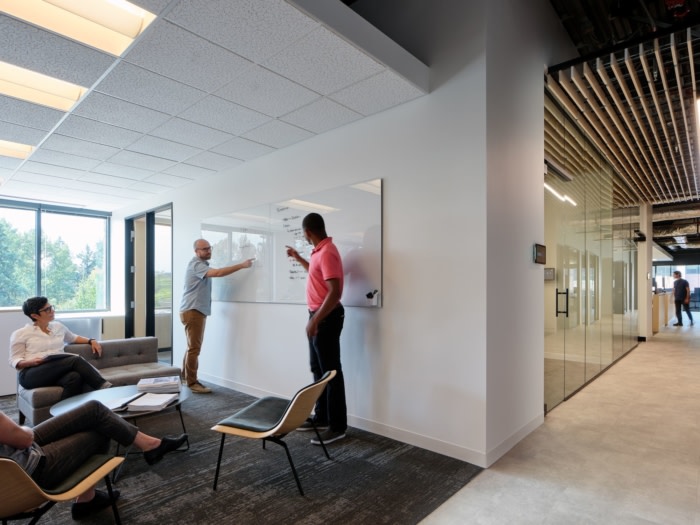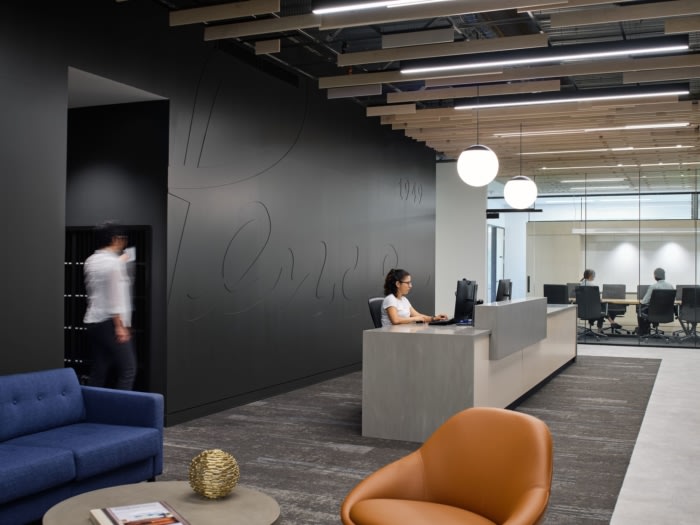
Pence Construction Offices – Lake Oswego
Pence Construction chose hard-working materials to give their offices a vibrant feel, a space that reflects the Oregon-based construction company's commitment to quality and their people.
TVA Architects was trusted with the homey design for the Pence Construction offices located in Lake Oswego, Oregon.
Consolidating several office locations into one place, the desire was for everyone to feel that they were home.
Pence Construction, an Oregon-owned and operated construction company focused on creating relationships and building through innovation, desired a vibrant workplace that would speak volumes about their dedication to quality and to their people. After much deliberation, they chose a location that met all their needs, and then turned to TVA to help them realize their vision. The existing tenant space was a warren of small rooms and lay-in tile ceilings. But once the space was stripped back, the inherent beauty of the full floor was appreciated.
Hoping to take full advantage of the natural light and views, we chose to minimize partition walls and maximize the open plan. Where necessary, we used glazed transom windows and vertical glass relites to open up the space, allowing solid walls to perform more like free-standing objects. The heart of the space is a central hub that supports Pence’s vision of connecting staff in a collaborative, open environment. Hard-working materials, blackened steel and solid ash, echo the industry that drives their business. Connectivity among teams is achieved with an expansive, unobstructed workspace and a variety of meeting environments that foster partnerships and communication.
Design: TVA Architects
Photography: Christian Columbres

