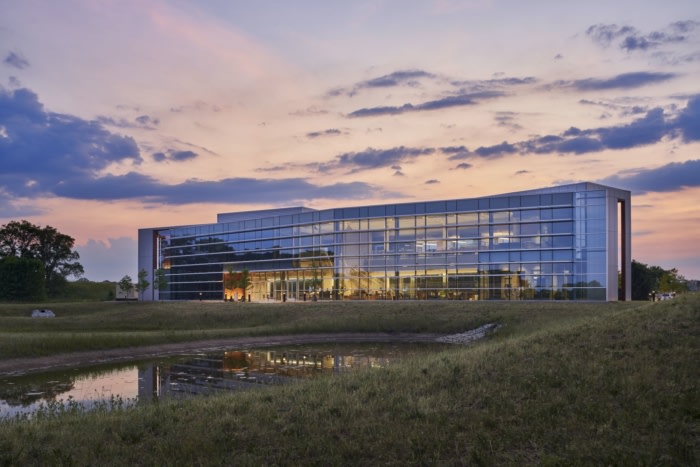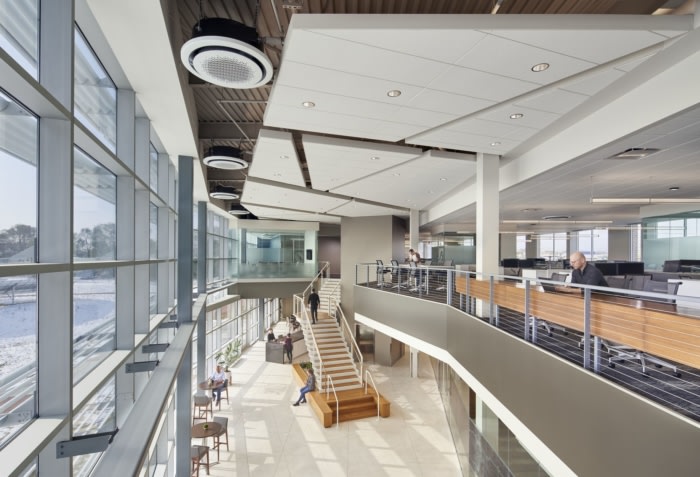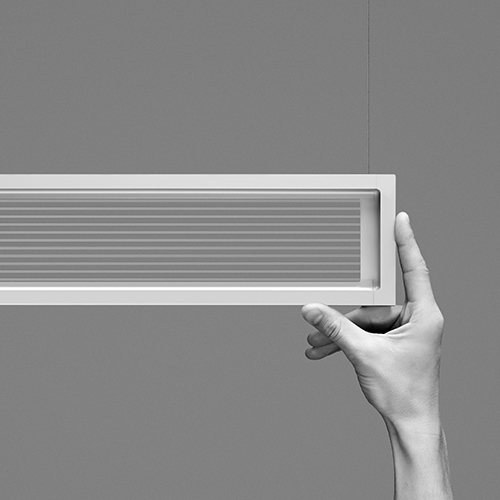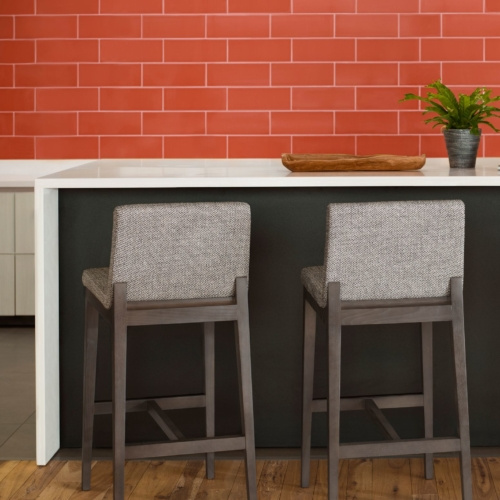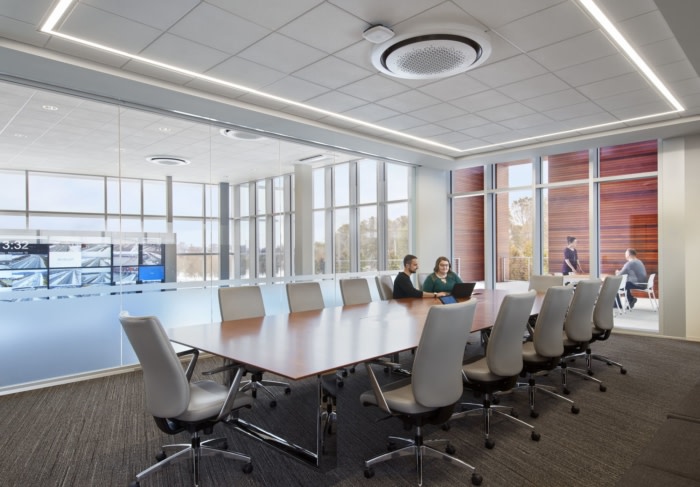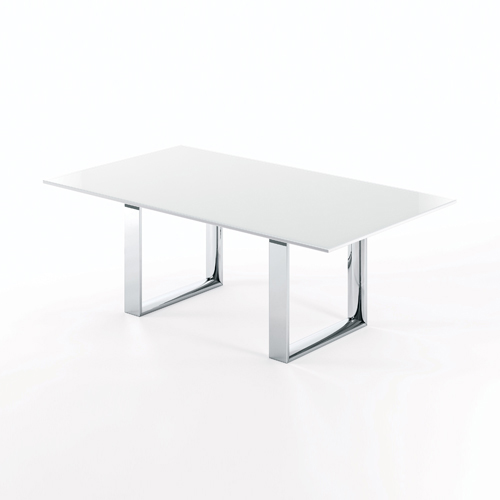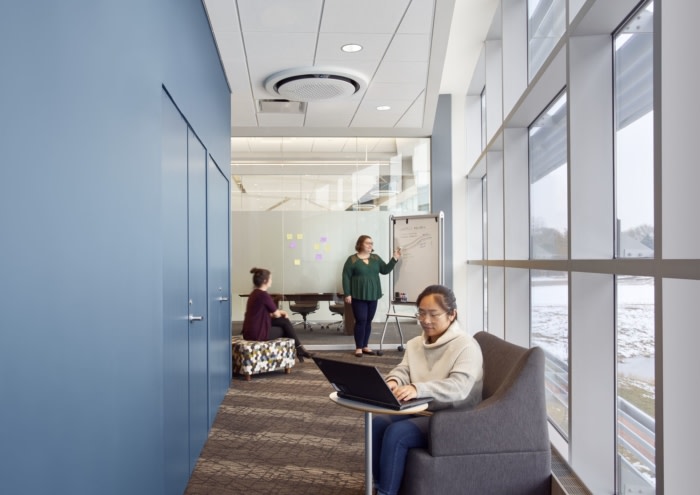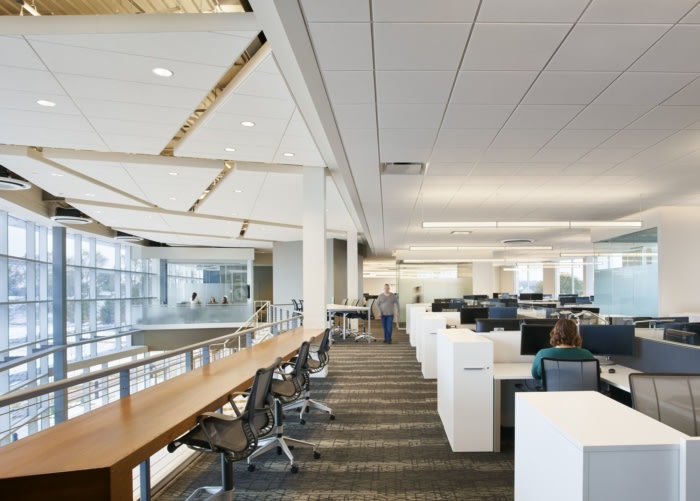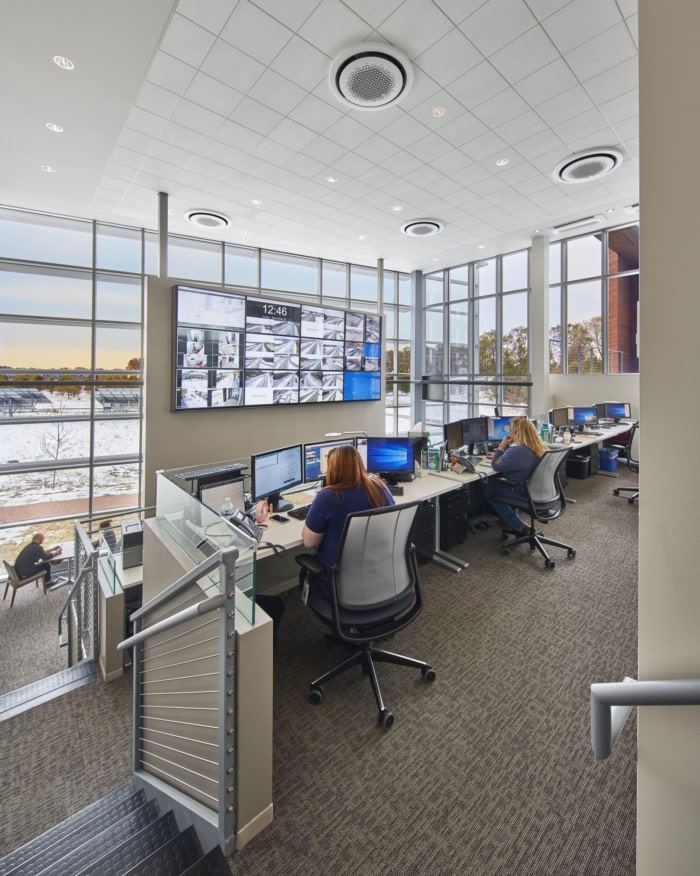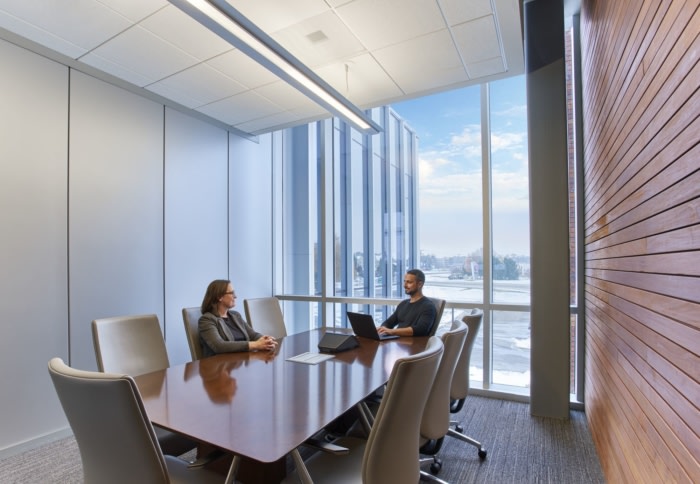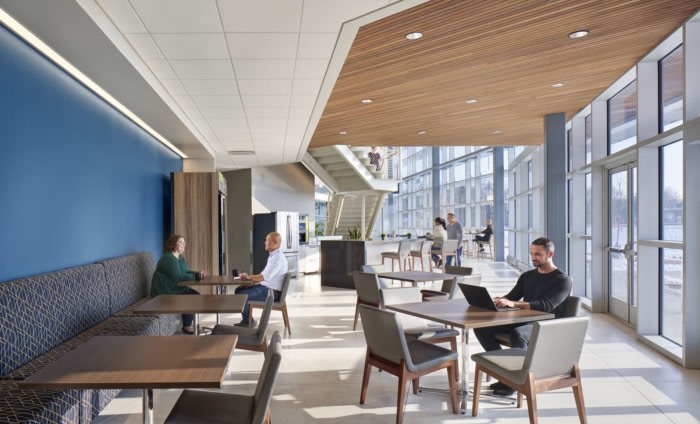
ITR Concession Co. Offices – Elkhart
SmithGroup has recently designed the ITR Concession Co. offices located in Elkhart, Indiana.
Wellness and efficiency are built into this new center that oversees safe travel along the Indiana Toll Road, a major transportation route across the northern tier of the state.
The ITR Concession Co. handles the maintenance, emergency dispatch, weather preparedness and toll payment services of the 156-mile segment of Interstate 80/90 that traverses Indiana. For decades, it operated out of a 1950s maintenance garage that had been converted into a disjointed oversized office space. The client sought to consolidate its administrative functions in one building that would improve the efficiency of its operations and the work environment of its employees.
The new building occupies a site adjacent to Toll Road exit 92 in Elkhart, improving on/off access for emergency and maintenance vehicles. The more visible location is also convenient for the public, who visit for payment services, and while about 60-80 employees work onsite, many more travel to the building for training, human resources, and other administrative needs.
The main entry provides a customer service window and waiting area for the public. A two-story atrium creates a transition into the rest of the building that is dedicated to the workforce. At its heart is a 24-hour Traffic Management Center (“TMC”), where video wall provides real-time views of toll road conditions. A large conference room overlooks the TMC and can be deployed as a larger incident command center during inclement weather or other emergency events.
Because the work can be stressful and intense, the building prioritizes employee well-being. The atrium brings natural light deep into interior spaces, and ample reflective materials create bright work areas free of glare. A mixture of open collaborative zones, lounge areas, closed meeting rooms, standing desks and bench seating provide myriad options for both interactive and individual work. A large central stair, with sculptural detailing and warm wood accents, provides another informal gathering area.
The atrium features a café and breakout spaces—which open to a seasonal outdoor patio—overlooking a soothing prairie setting. Although the site required substantial excavation work to create water basins and sculpted landforms, the result is a naturalized landscape that holds water onsite and requires no additional irrigation. A gravel walking path encourages workers to take healthy breaks, wandering through the prairie grasses and past solar panels that generate more than 40 percent of the building’s energy needs. Employees also have access to an indoor workout room, as well as a second-story terrace that provides a secure spot for night-shift workers to enjoy fresh air.
With a facility that optimizes employee wellness, Indiana Toll Road demonstrates a strong commitment to the safety, efficiency and well-being of its workers and the millions of people who travel the Indiana Toll Road every year.
Design: SmithGroup
Photography: Christopher Barrett
