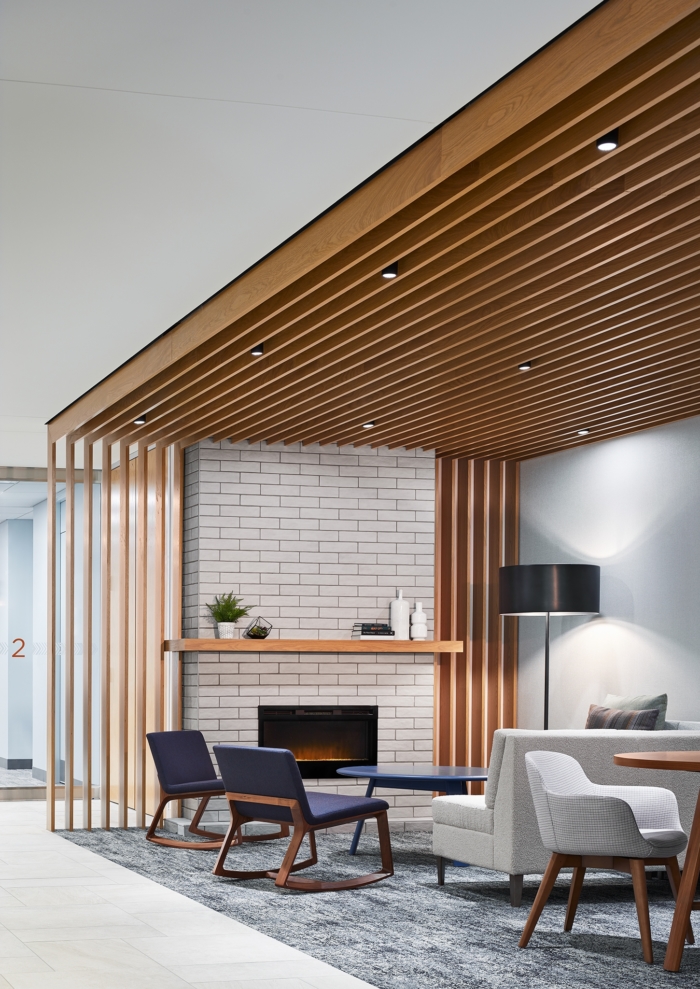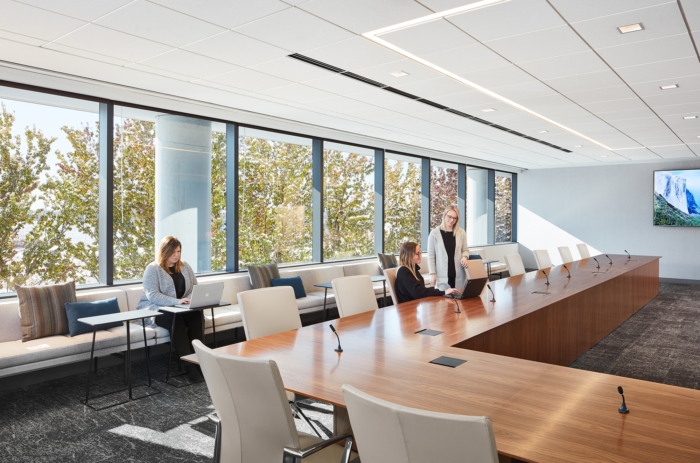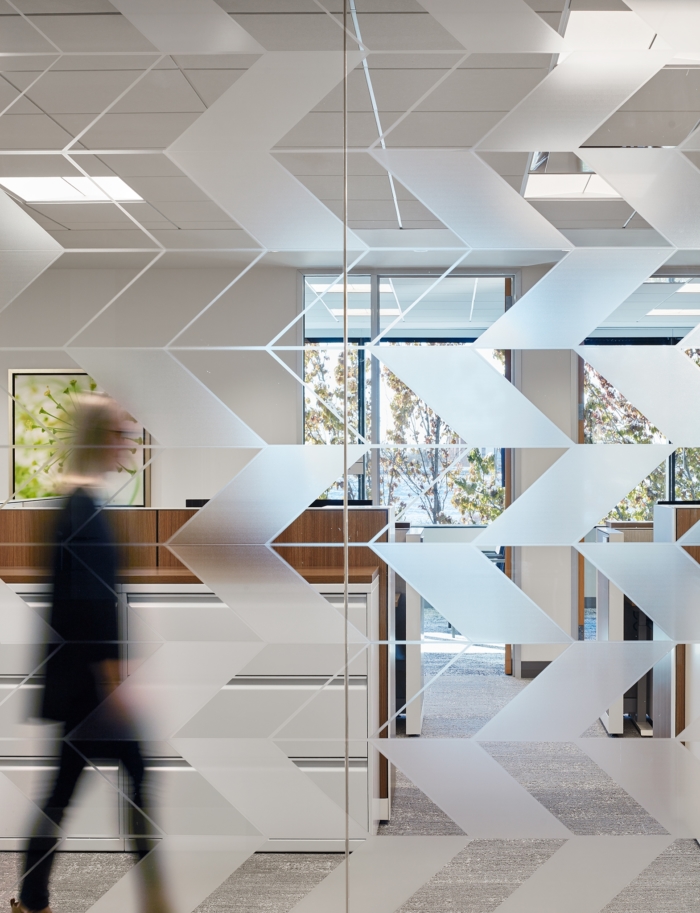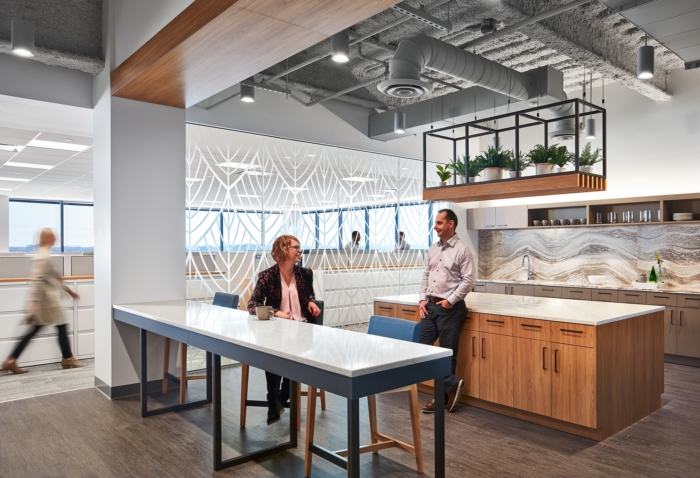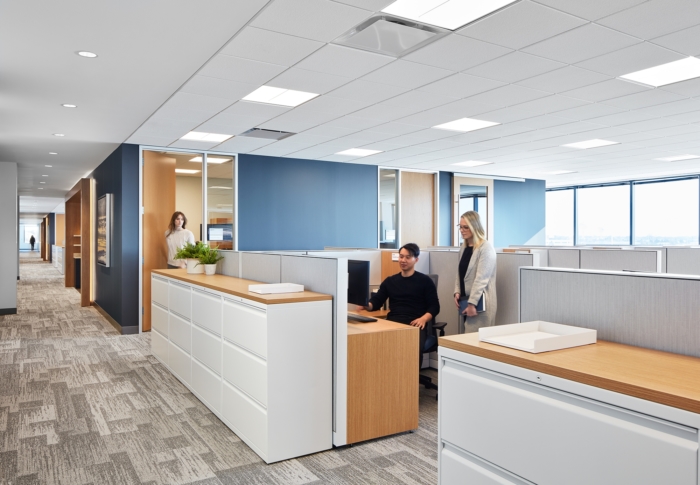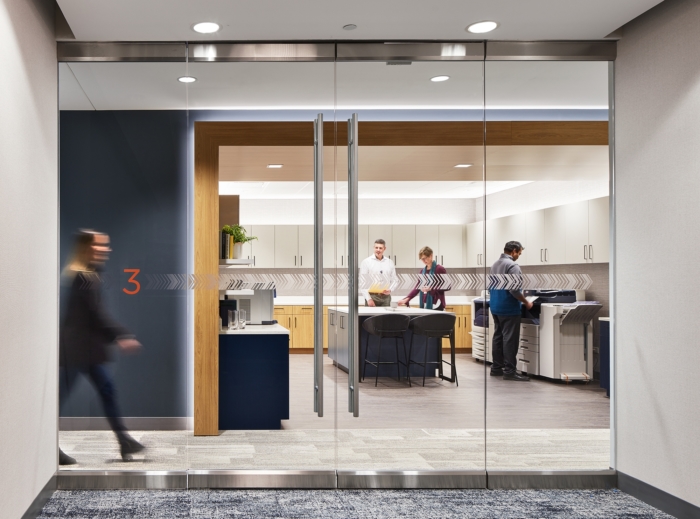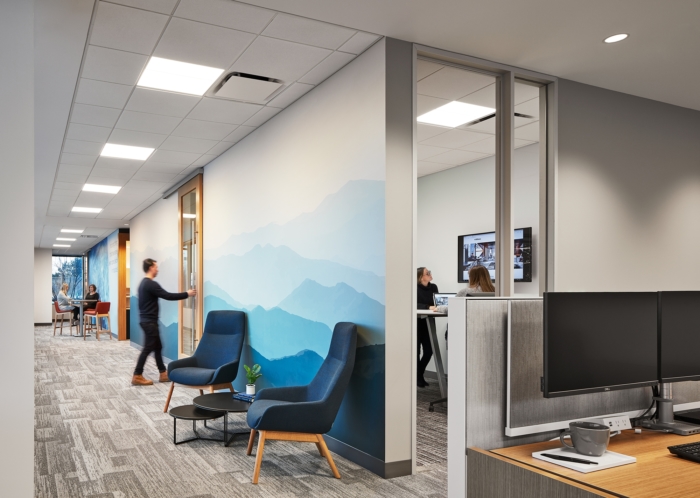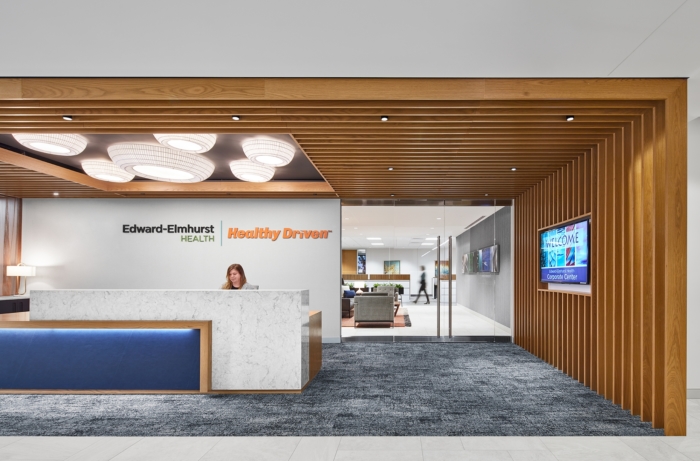
Edwards Elmhurst Health Offices – Warrenville
Whitney Architects was tasked with the design of the Edwards Elmhurst Health offices, one of the largest healthcare systems, located in Warrenville, Illinois.
With a number of leases expiring across their portfolio, Edward-Elmhurst Health saw an opportunity to achieve two major goals; consolidate corporate functions into a single location by pulling them out of hospital properties, and giving those spaces back for expansion of revenue generating medical functions. This relocation marked the largest suburban office lease deal since 2017.
The Edward-Elmhurst Health Real Estate team placed significant emphasis on the major cultural change a consolidation like this could create. It was important to Edward-Elmhurst Health that employees were engaged and felt they had a voice in the end result. The client team understood and supported the process as they looked to Whitney for an immersive design leadership style without design by committee. Whitney worked alongside a steering committee made up of a cross section of leadership and key stake holders to validate and interpret the CBRE workplace guidelines. We worked with the Edward-Elmhurst Health Real Estate team to present to the Board of Directors in order to familiarize them on approaches to open office design and challenge the negative connotations often associated with that type of environment. There was an opportunity to develop a planning concept that not only supported the open office requirement but provided a smaller, more intimate neighborhood feel. The space consists of 5 floors of open office, private offices, meetings spaces, and ancillary areas. The open office is punctuated by engagement hubs that serve the immediate day to day needs of the respective neighborhood. Beyond the neighborhoods lie other support areas such as conferencing, training, and an executive wing.
The 5 story 250,000SF building which Edward-Elmhurst Health now occupies as the anchor tenant sat vacant for the previous decade. Their occupancy not only brings welcome corporate tax dollars to the city, but it also brings in an additional 1,000+ people who now eat and shop in the local economy, a significant community impact in itself. As a healthcare company, health and well-being were key success factors to Edward-Elmhurst Health. Whitney collaborated and coordinated with the landlord and base building architect, who designed a campus of amenities such as food service and a fitness center to enrich the working environment. Electric car charging stations were also installed.
The complexity of this project came in the restructuring and engagement of 1000 staff members across 61 cost centers. Relocating that number of staff from 5 different locations across the Chicagoland area and taking all of their individual needs in mind while reconciling them with the workplace strategy was complex in and of itself. Managing the needs of the cost centers against the forward-thinking planning concept was particularly satisfying.
Design: Whitney Architects
Photography: Kendall McCaugherty
