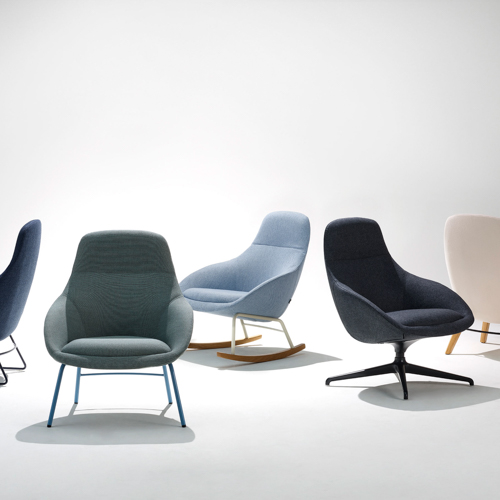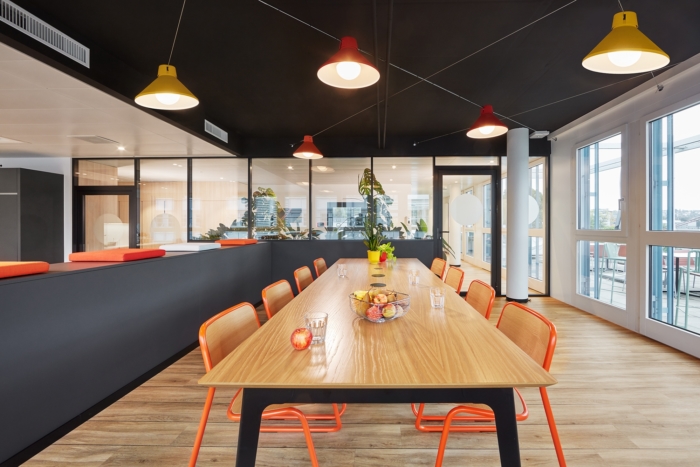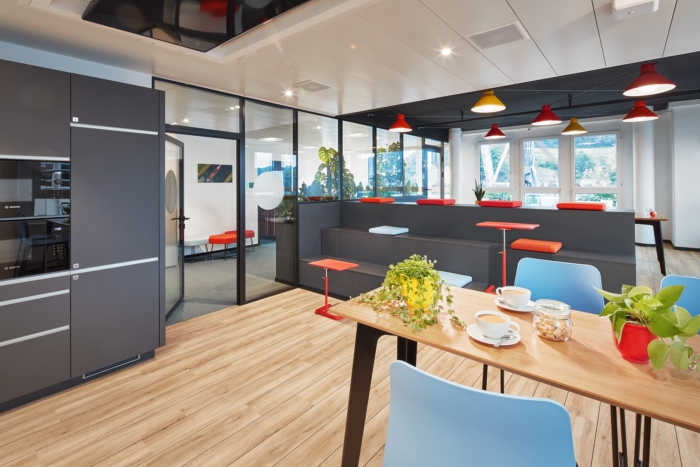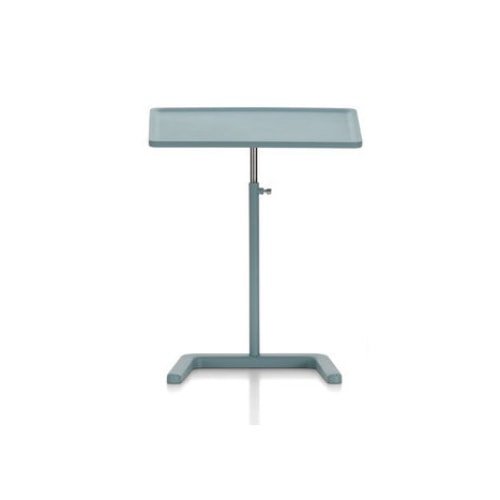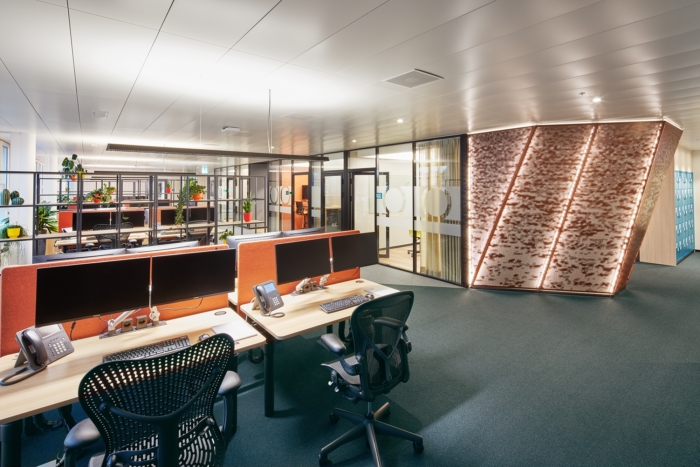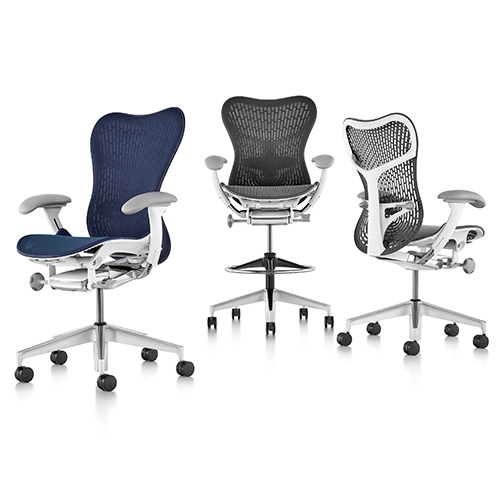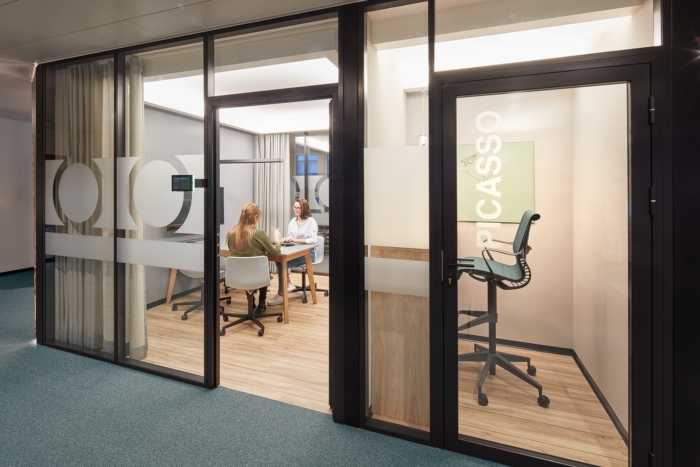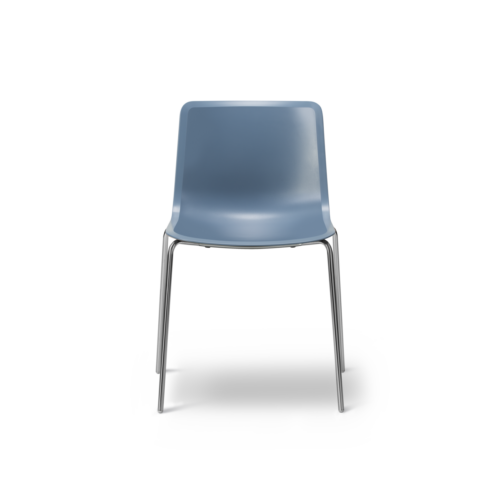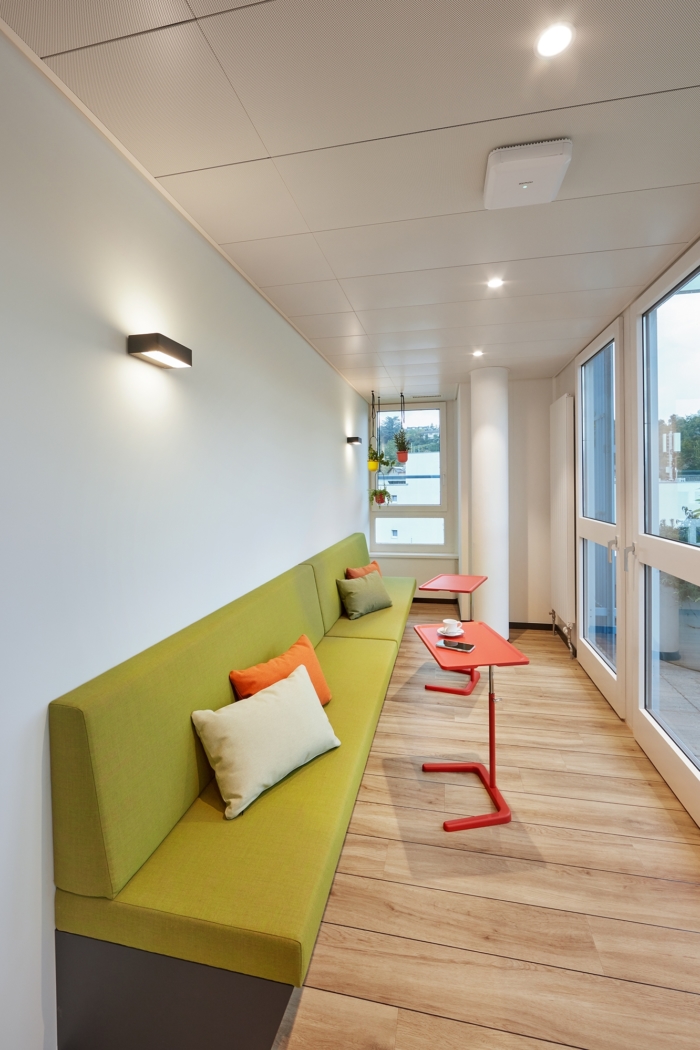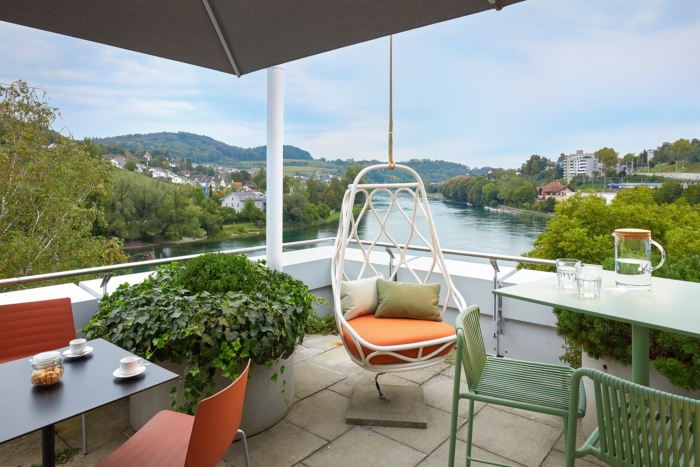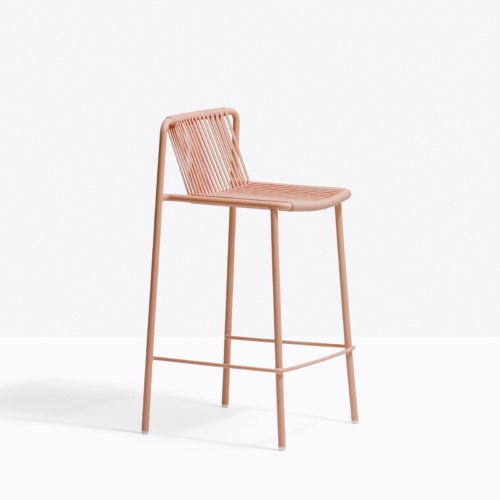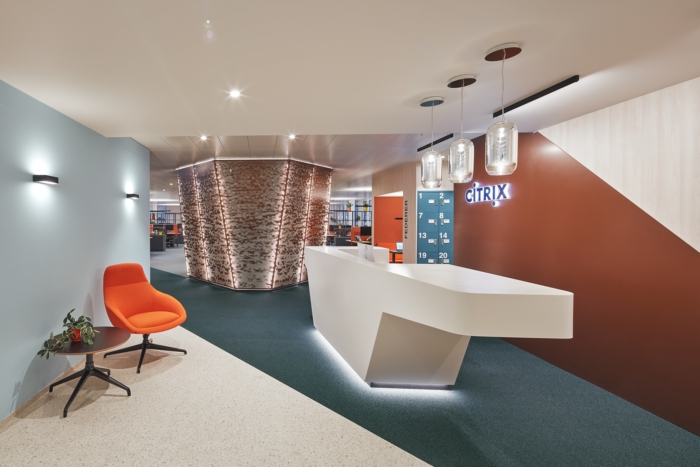
Citrix Offices – Schaffhausen
Gehri was tasked with creating an adaptable space for the new Citrix offices located in Schaffhausen, Switzerland.
This project was about space management, reducing rental space by 60% and about creating the best possible working environment covering people’s different needs.
Thanks to remote working options and given that the sales team usually works outside the company, for instance, office floor space has been reduced. The 23 workstations have been augmented with meeting rooms, phone and meeting booths, a quiet room, a rest zone and informal areas that add a more leisurely atmosphere to the office landscape.
What could be more natural for an elongated floor plan than to anchor a Rhine ship with the various functions in the middle of the office? This room dividing element is accessible from both sides. The materials design picks up the floor theme of the office. In terms of colour, we have sought a balance of freshness in combination with warm tones.
We were in close contact with the project managers to identify different usage options and the layout and interior design of the working environment. We were also responsible for applying for planning permission, for clarifying legal issues and for setting the budget. In addition, we prepared submissions to the general contractor and were then responsible for monitoring the realisation.
Design: Gehri
Photography: courtesy of Gehri
