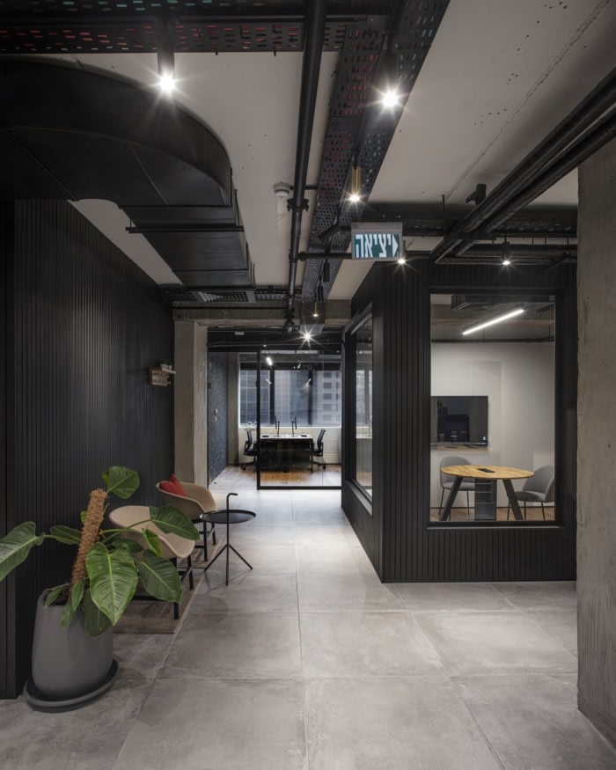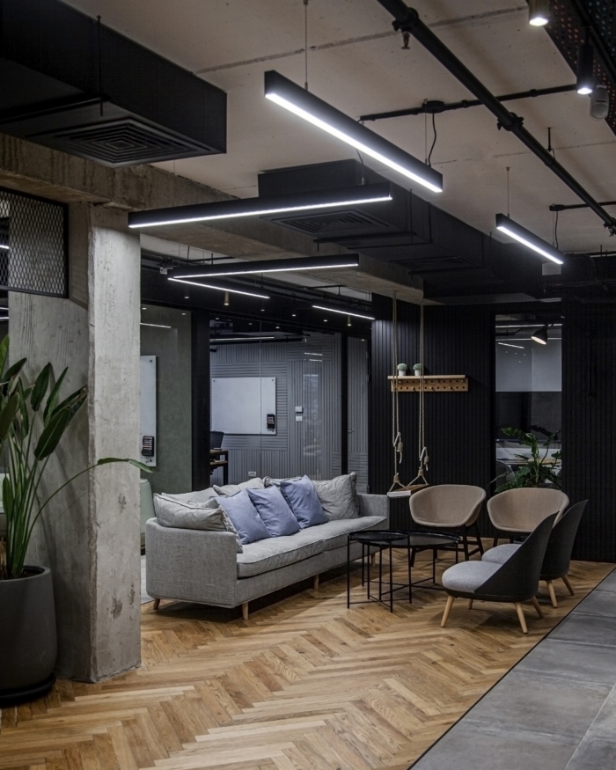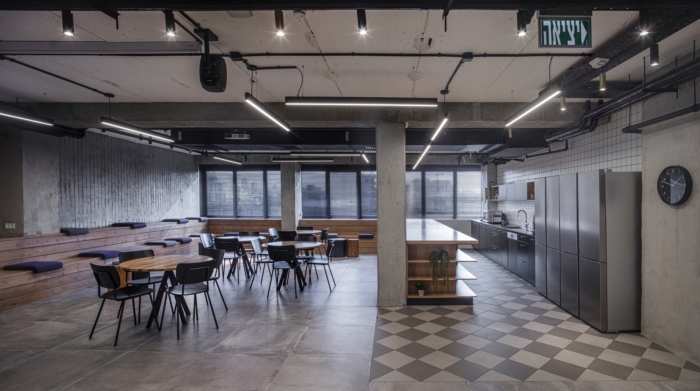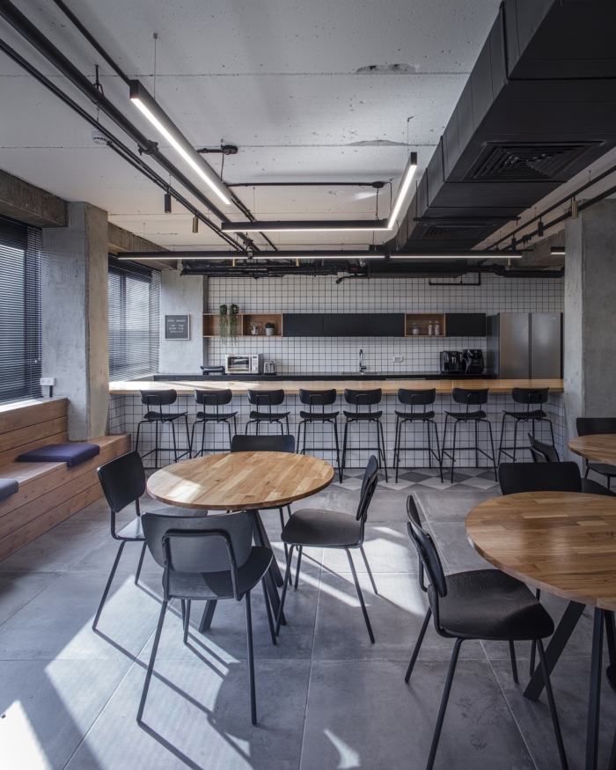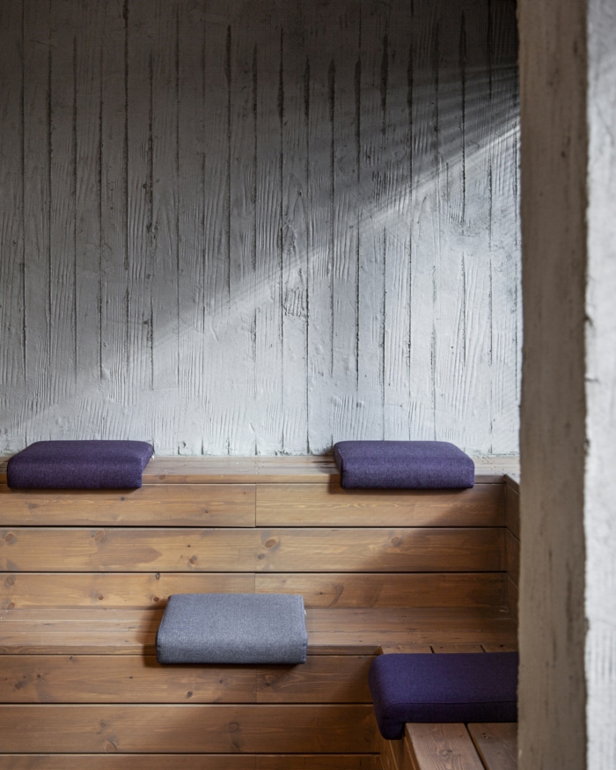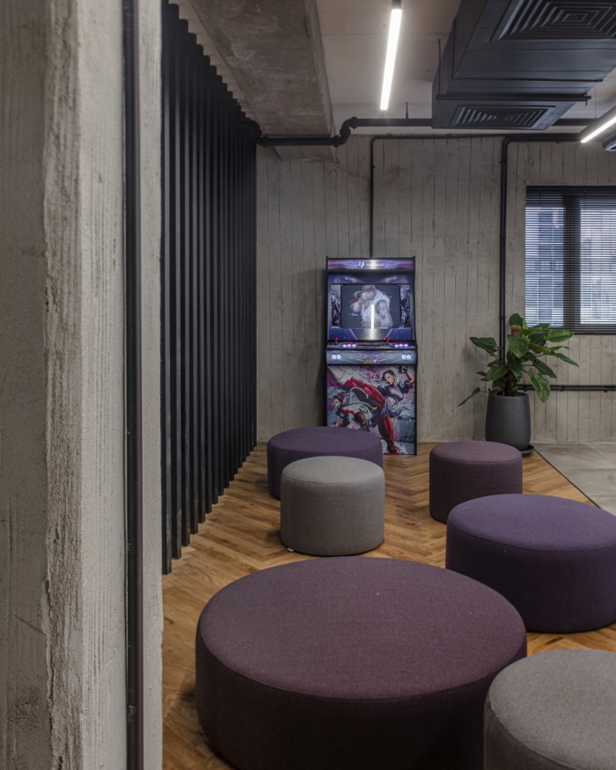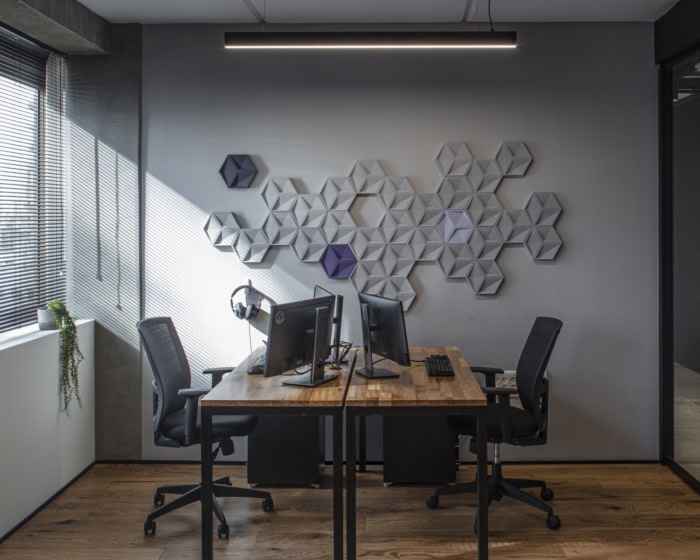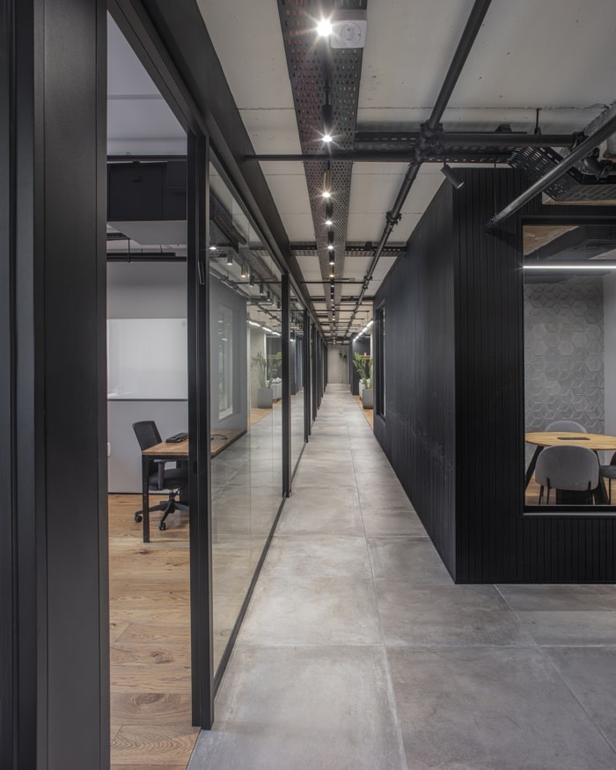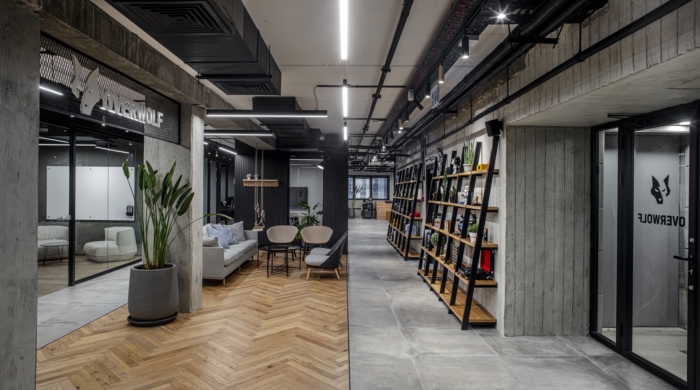
Overwolf Offices – Ramat Gan
switchup created the office design for Overwolf, a software platform for gaming developers, located in Ramat Gan, Israel.
Overwolf is a company that develops and easy-to-use framework for gamers to create apps that benefit themselves and other gamers. Founded by and run by a team of people who are gamers first, developers second, they use an understanding of games, culture, and technology to produce the types of products they themselves would use to make apps that provide value to the gaming community. Their products provide entrepreneurial gamers with the necessary resources to create life-changing apps. Because Overwolf is such a young and edgy tech company with a playful twist, SwitchUP sought to design an office space that plays into their quirks without losing any of the maturity one can expect from a professional office.
The entrance of Overwolf displays their logo over the door and immediately shows the several wings inside the space. The entrance also features a small sitting area for clients, partners, and guests to comfortably wait before appointments or meetings. It also makes great use of a smaller hallway space by using built-in shelving along the wall to store both quirky knick knacks and company items.
Throughout the design of this office space, designers bring in small touches to remind you of the main focus of this company: gaming and tools for gamers. And, because the whole staff is comprised of gamers, there has to be a vintage arcade machine in the lounge area. This provides a space for employees to relax and blow off steam after a day of coding or customer work. This lounge space also features modular ottomans in shades of purple and grey that will prevail throughout the rest of the office.
Opposite the lounge, a space for eating, meeting, and collaborating features a kitchen and dining area with an industrial feel. Two large refrigerators and plenty of chairs and tables accommodate for a larger staff of hungry designers. The tables are close enough together that they make great areas for working together on team-built projects or simply socializing over lunch.
The central eating area of Overwolf can also serve as a convenient place to hold all staff meetings. The bleacher-style seating accommodates for full staff capacity in an easy meeting format.
Design: switchup
Photography: Yoav Gurin
