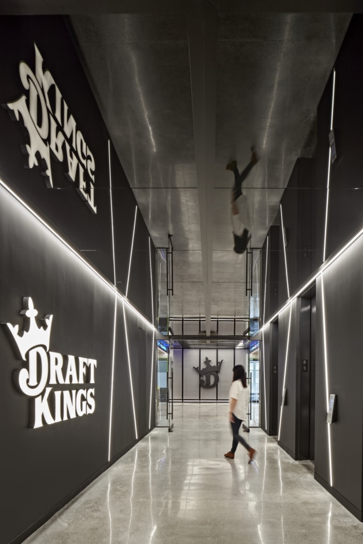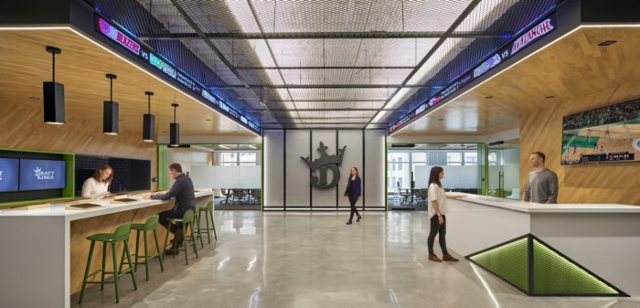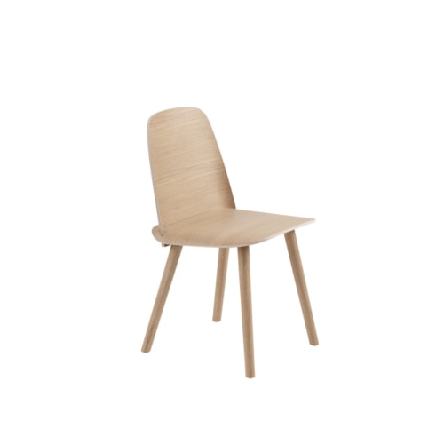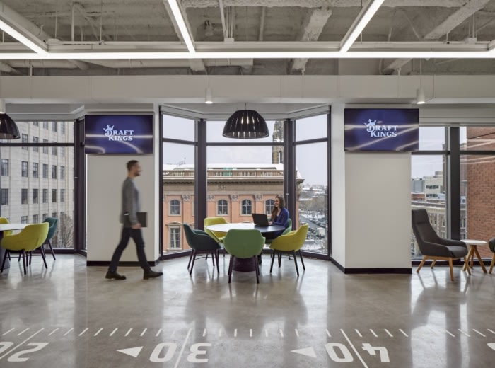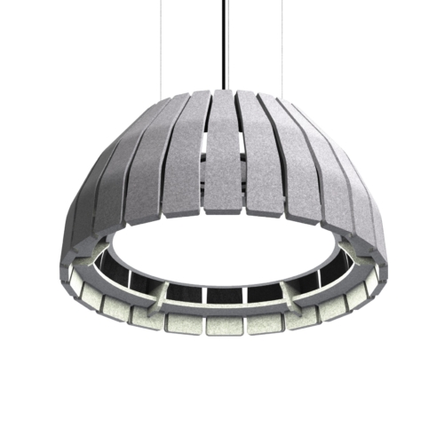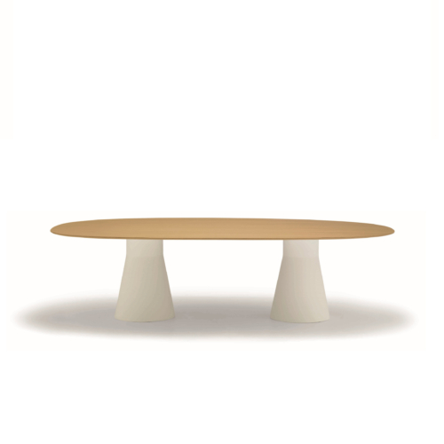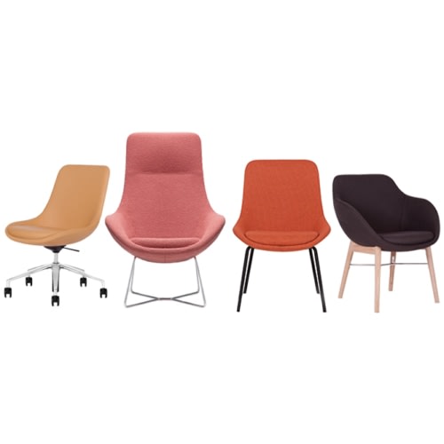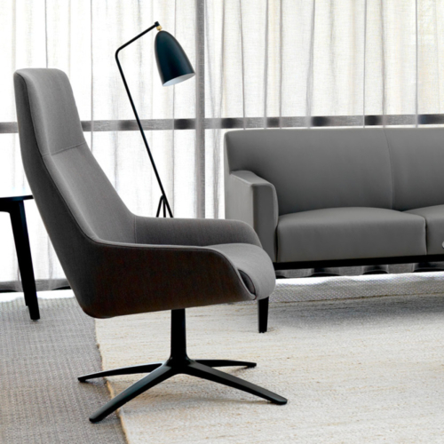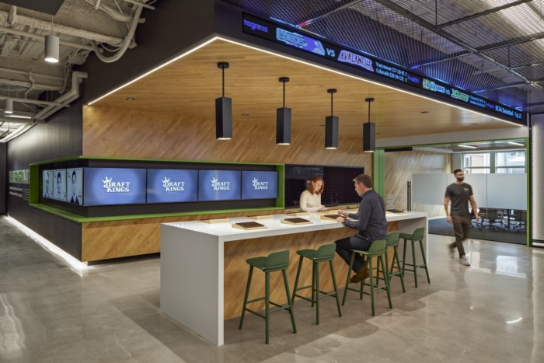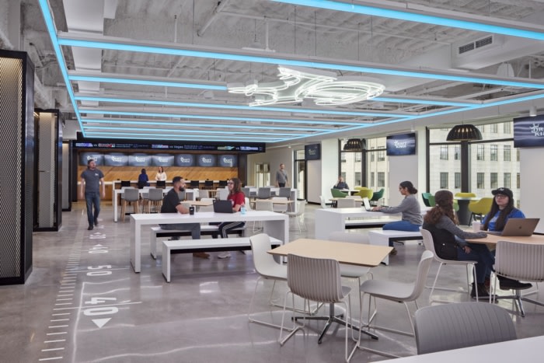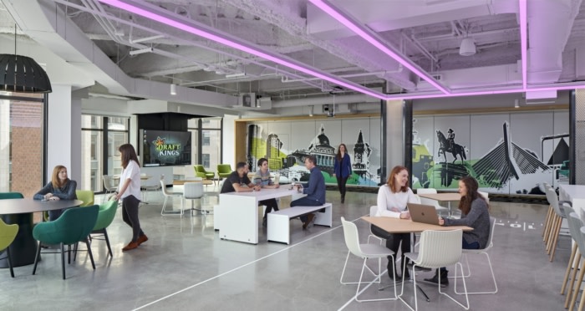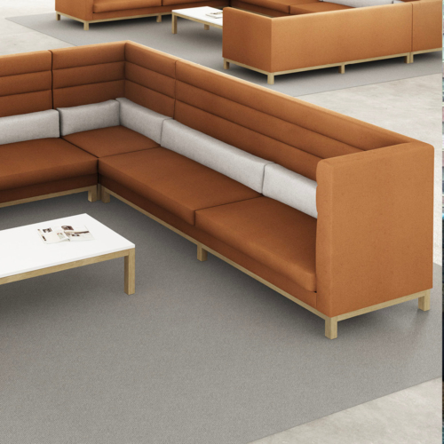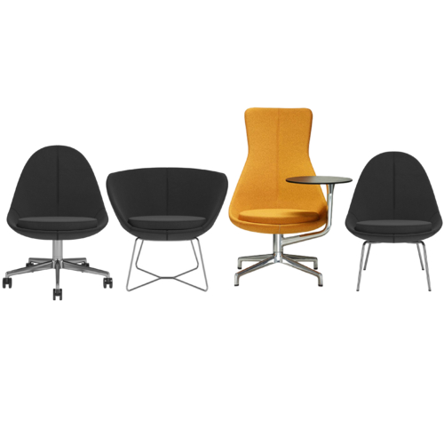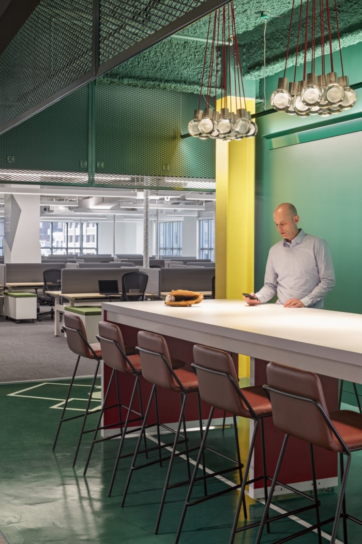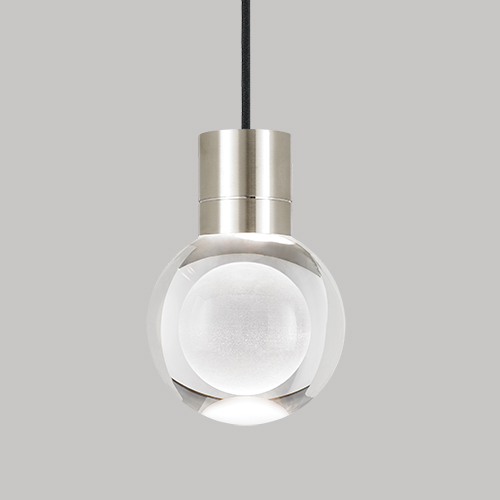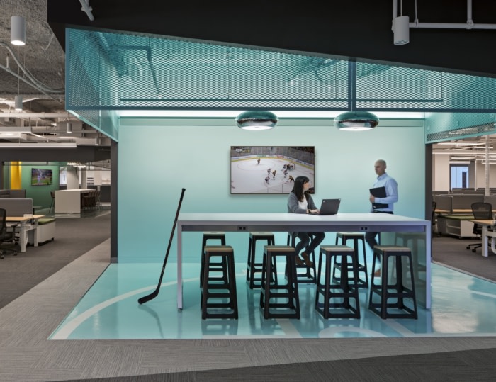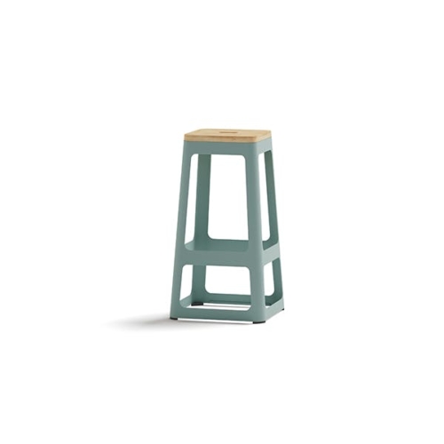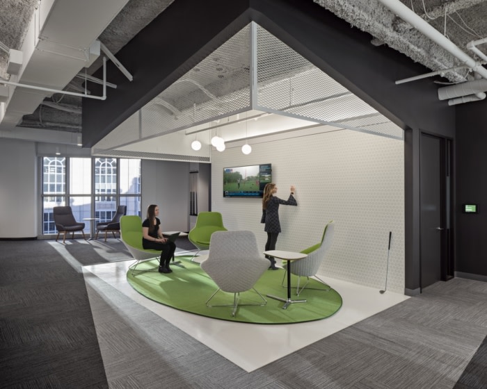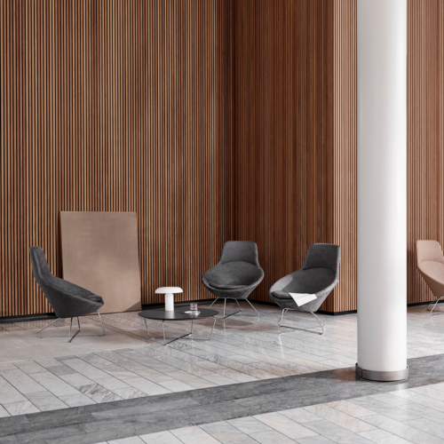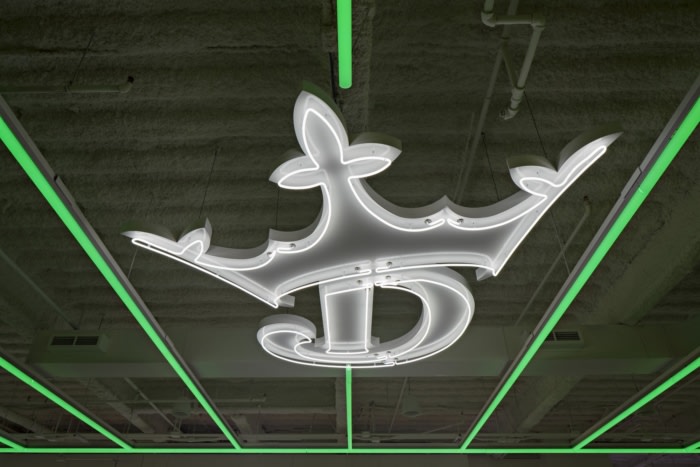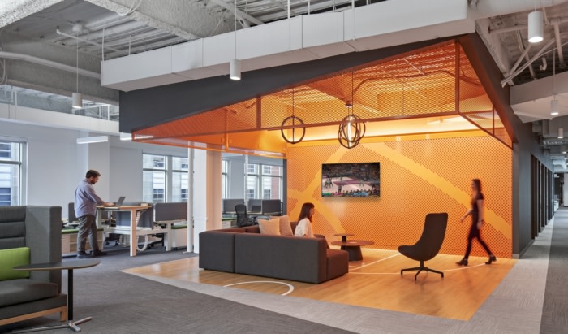
DraftKings Headquarters – Boston
With the move to a new headquarters in Back Bay, DraftKings, creator of the leading global platform for fantasy sports and sports betting, signals its commitment to growth and to Boston.
IA Interior Architects completed the DraftKings headquarters with a clear recognition of their brand and the culture in Boston, Massachusetts.
The single-floor site, over 100,000 square-feet at 500 Boylston and 222 Berkeley Street (two towers connected at their lower levels), is designed to house the company’s Boston-based staff of over 650. Infused with the brand’s exuberant energy and love for the game, the new headquarters is a welcome addition to the surrounding neighborhood, filled with restaurants, shops, amenities, and access to transportation. Designed to be warm and inclusive, the space is welcoming to all employees, guests, and recruits, regardless of age, gender, or sports affiliations.
Stepping off of the elevator, one is immersed into the player’s tunnel before emerging onto the field. Floor-to-ceiling vertical lights, angled, crossed, and embedded in dark vertical walls, punctuated by the illuminated DraftKings logo, are reflected in a black, mirrored ceiling. Visitors can look up and see themselves, a reference to being inside the game, a DraftKings motto.
Ahead, a bright reception showcases DraftKings technology. While focused on sports, DraftKings is, at its heart, a tech company. Wood-clad walls and an open ceiling above a layer of metal mesh—that continues down the back wall separating two conference rooms—evoke a stadium. A free-standing tech bar invites visitors to login on iPads to check players and scores or explore the latest platform updates. A row of sports tickers run above the tech bar and reception desk leading to the large café, while additional screens along the corridor highlight all-star employees.
At the café, neon lighting, viewable from outside of the building, takes the form of a football field and can be set to match the colors of over 400 different teams. A large, lit DraftKings logo can be seen at the center of the field, while hash marks on the floor continue the aesthetic. At one end of the café, a ticker and games playing on multiple screens enliven a sports bar. At the other end, a training room enclosed by a retractable partition flanks the cafe. When closed the partition displays a Boston cityscape graphic; when open the room merges with the café for large gatherings.
Those interviewing with DraftKings are toured along a public path with a view to the secure workspace through a 6-story winter garden near the center of the floorplan. Along the tour path, an “On Air” sign signals the state-of-the-art studio is in use, viewed through a glass wall, with full production capabilities for live-feed television, podcasts, video, and radio. The path also passes the Network Operations Center (NOC), Desktop Support Lounge, a full-service barber shop, nail salon, and locker/shower rooms for use by employees and visitors alike.
Within the workspace, wayfinding is paramount. Departmental neighborhoods are defined by different sports that DraftKings’ platform supports—basketball, hockey, golf, soccer, NASCAR, etc. Each neighborhood—with section markers on columns like those at a stadium—offers a mix of large and small conference rooms named for famous athletes or tech innovators. These rooms are complemented by telephone rooms and open huddle spaces where each department’s sports theme comes to life. Architectural details, palette, textures, dynamic angles, and graphics communicate the nuances of each game. From field, court, pitch, and rink graphics on the floor and writeable walls, to light fixtures and furniture selections—each huddle room creates a different experience within the overall space. For convenience along the corridor, concession stands offer a quick snack or beverage and the opportunity for a game of pool, foosball, or a putting session at the window-lined green.
The Farm, an isolated, secure area separated from the DraftKings workspace, with room to accommodate 25 people, offers a flexible work environment complete with moveable workstations, lockers, conference rooms, a full concession stand, and a dash of DraftKings’ energy at a low rent. Furniture on wheels provides total flexibility to accommodate instant change and can easily be absorbed into the working DraftKings space.
Design: IA Interior Architects
Design Team: Reetika Vijay, Scott Swails, Paul Comeau, Amanda Badgley, Sarah Brophy, Katelyn Cantelli, Kara Siers, Kristie Avery
Photography: Robert Benson
