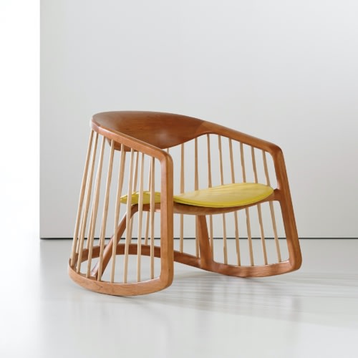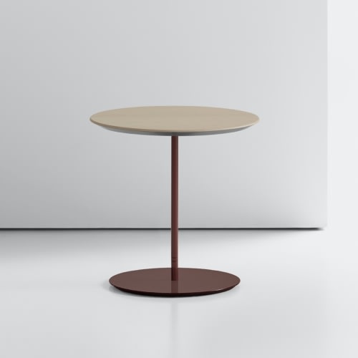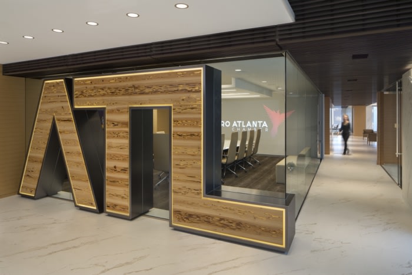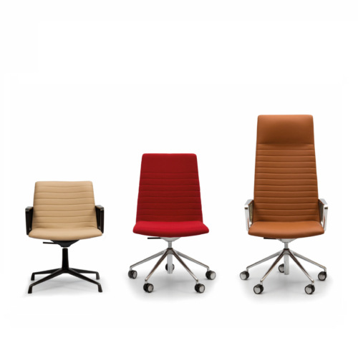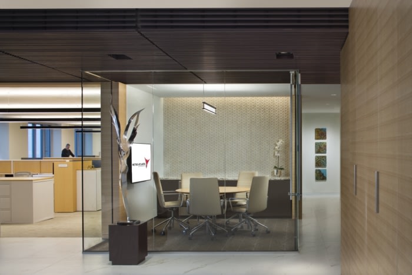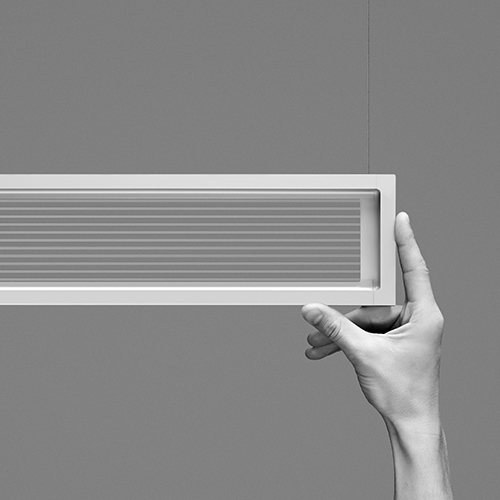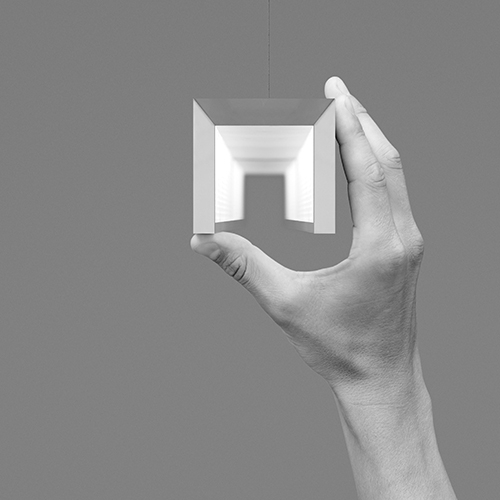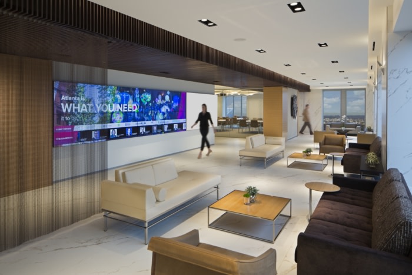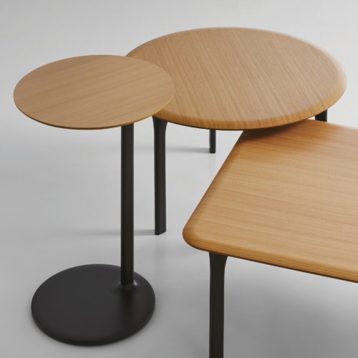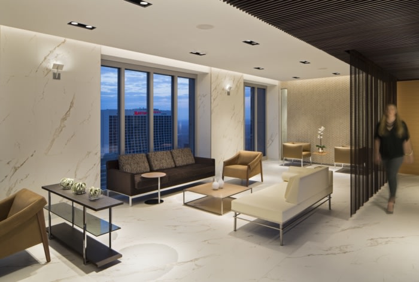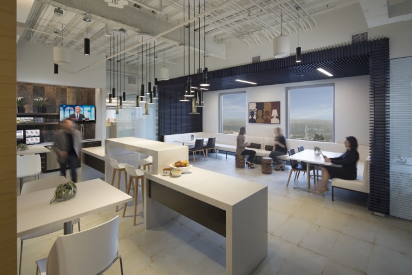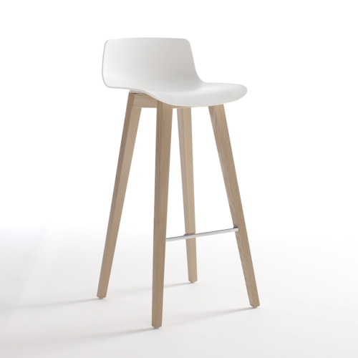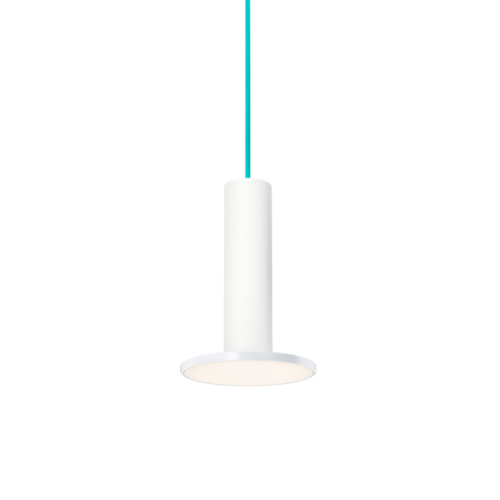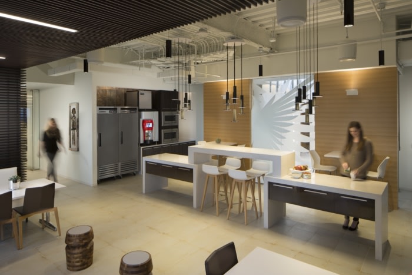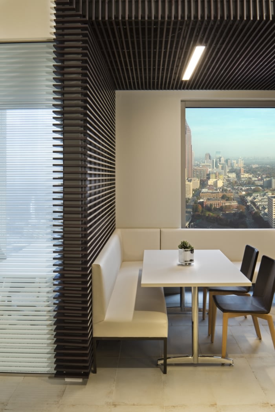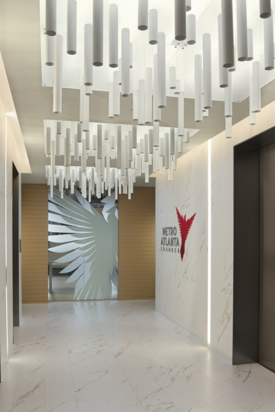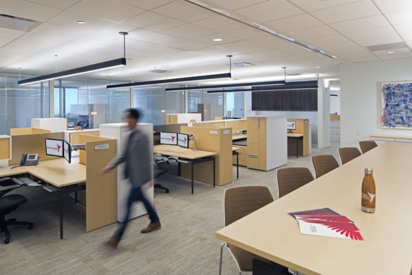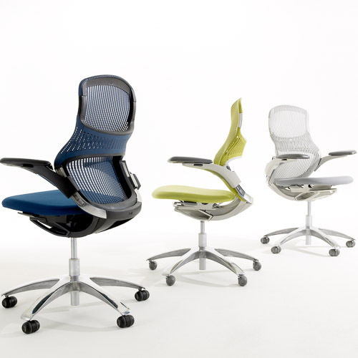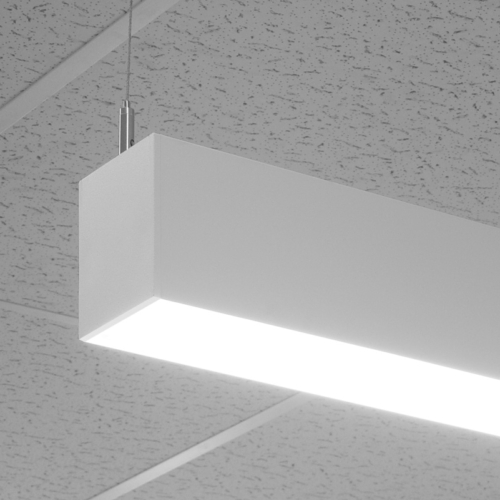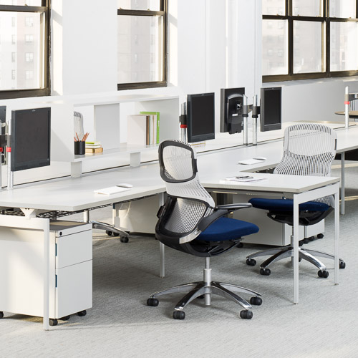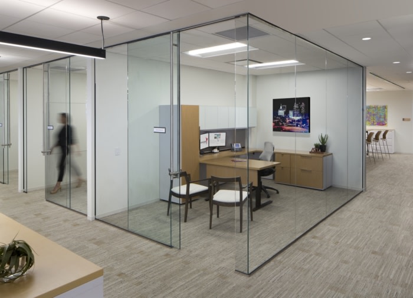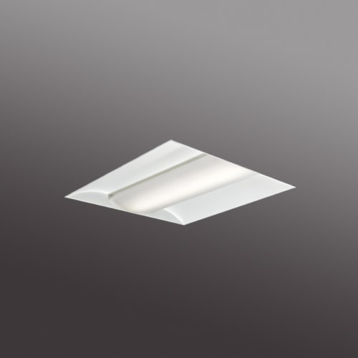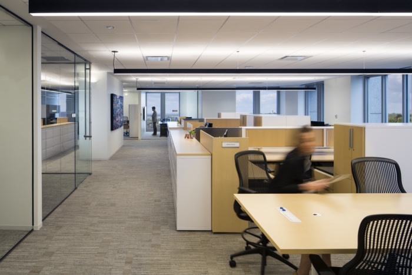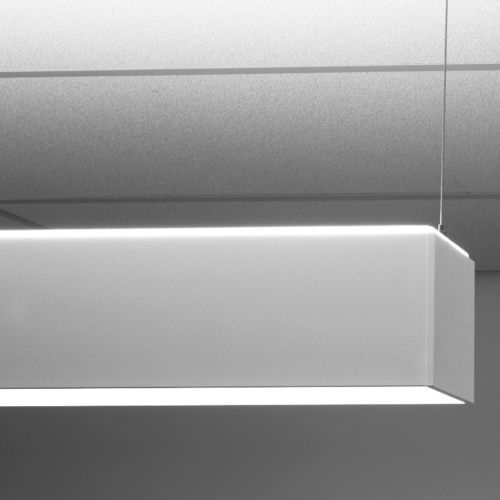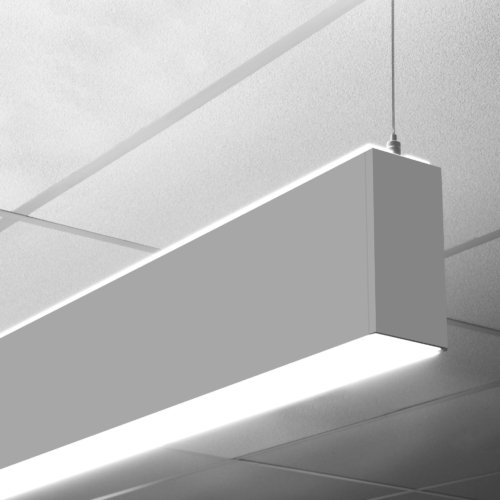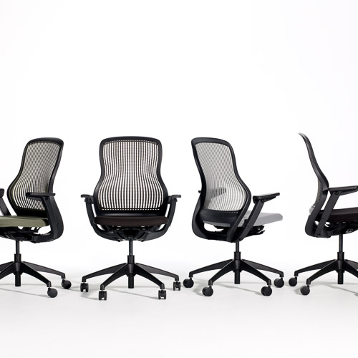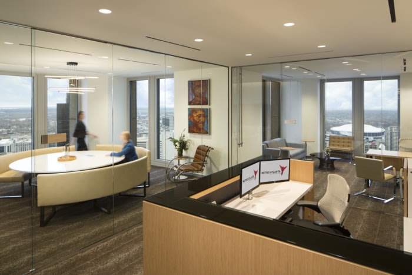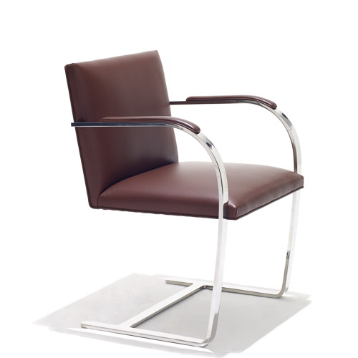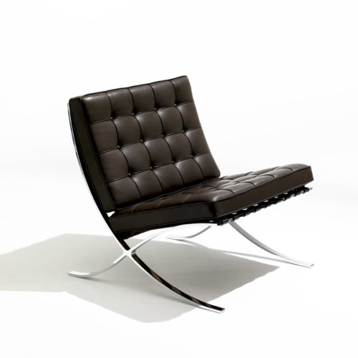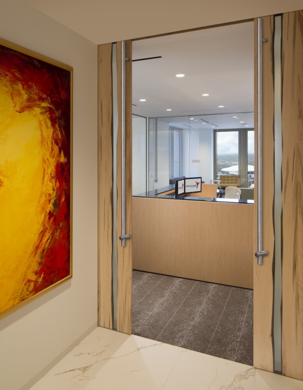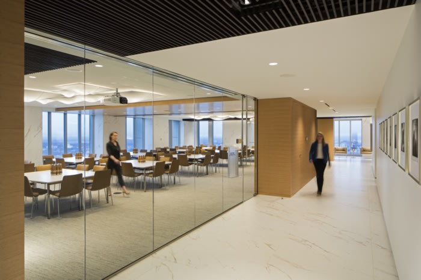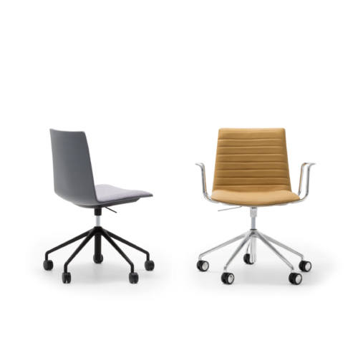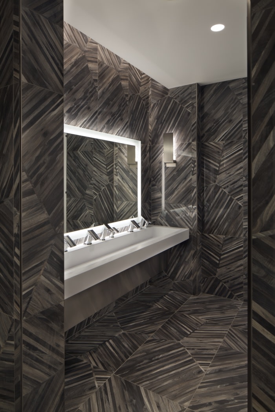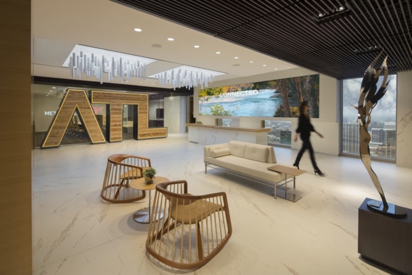
Metro Atlanta Chamber of Commerce Offices – Atlanta
Metro Atlanta Chamber of Commerce's offices better support the organization's efforts in connecting and creating a healthy business community in the Georgian capital city.
CBRE Design was tasked to complete the Metro Atlanta Chamber of Commerce offices located in Atlanta, Georgia.
Originally founded in 1859 as the Mercantile Association, Metro Atlanta Chamber of Commerce (MAC) is now one of the leaders in contributing to the growth of the local economy. MAC provides a unique forum for companies and professionals to connect through the recruitment of corporate headquarters and global businesses, while also providing networking and committee opportunities. From arts to sports, MAC understands that a healthy business community is derived from a well-balanced community.
CBRE Design’s driving factor behind the design is to shape a prestigious environment that supports all aspects of the MAC’s strategies and functions, while also conveying the rich history and dynamic future of the region. The office space will facilitate networking and provide flexibility to allow relationships with partners to be built, thus enabling a forum that inspires connections and supports growth in and around the city.
CBRE Design engaged MAC’s upper management and staff in a series of visioning sessions to understand the relationship between their corporate culture, business strategies, and operational needs. The results revealed characteristics of the core business and daily activities that lead to essential design features. For example, the collaboration of teams in a formal and informal setting lead to a design that supports a variety of work styles and team settings to encourage and facilitate interaction among staff members with fully integrated and seamless access to audio-visual components.
Building off the visioning work sessions, the design team created a detailed program utilizing surveys and conducting interviews to understand further how MAC works and communicates, determining the most efficient adjacencies for their daily work. Next, CBRE Design developed test fits on numerous Atlanta locations, ultimately landing on MAC’s new home at 191 Peachtree Tower.
At their new location, the chamber will occupy the 34th floor in a space that accentuates the magnificent skyline views. The new space permits a more open format for events that are reflective of the Chamber’s vision and values. The space will be branded to promote metro-Atlanta themes through a sophisticated and elegant design that integrates functional spaces with top of the line technology.
Design: CBRE Design
Contractor: CA South
Photography: Creative Sources
