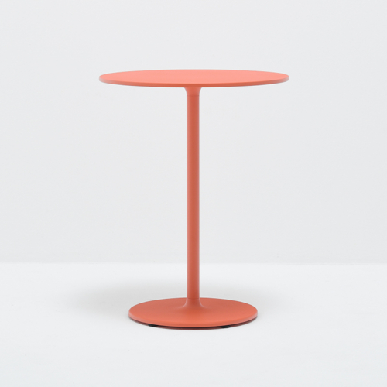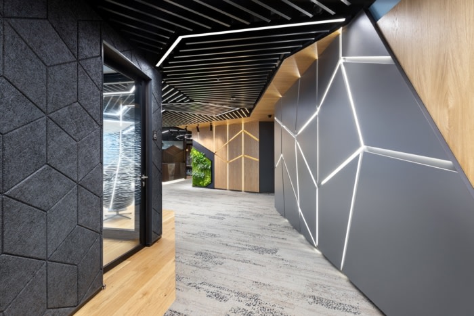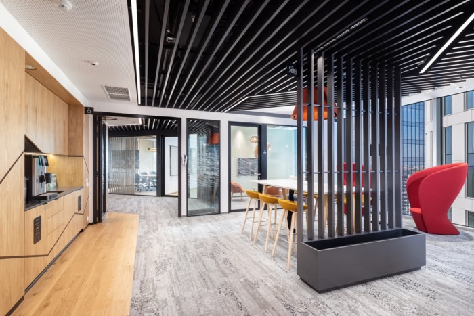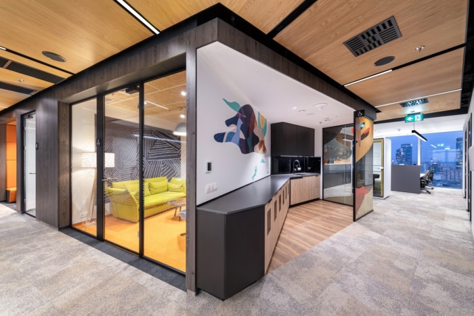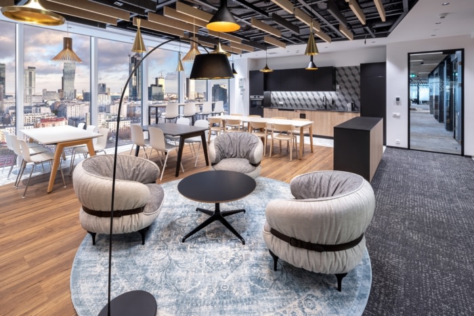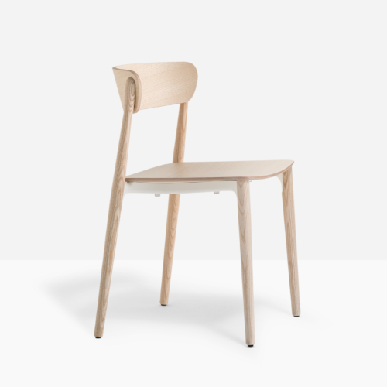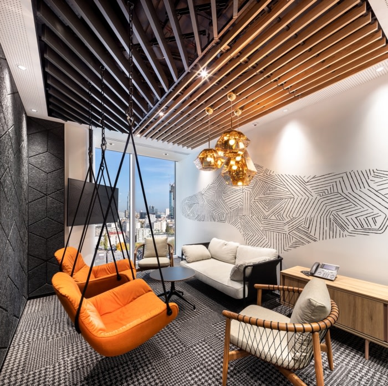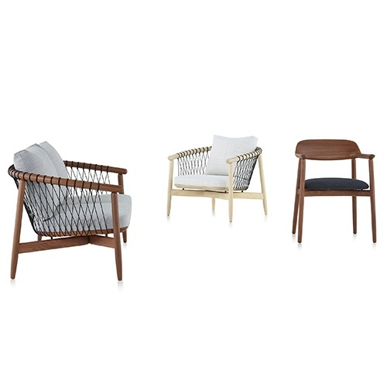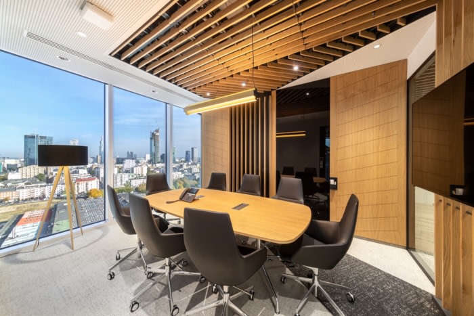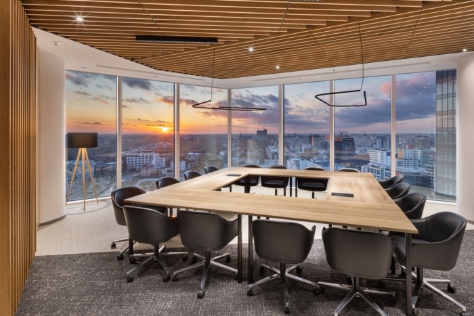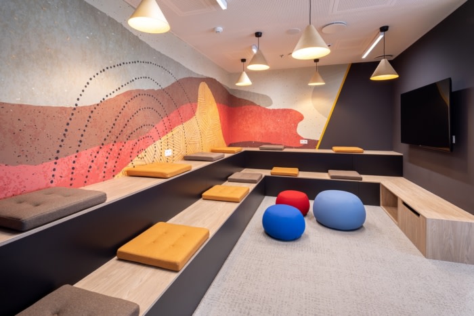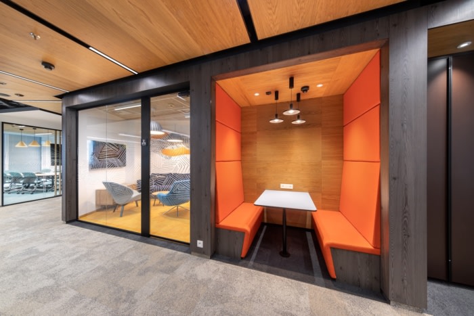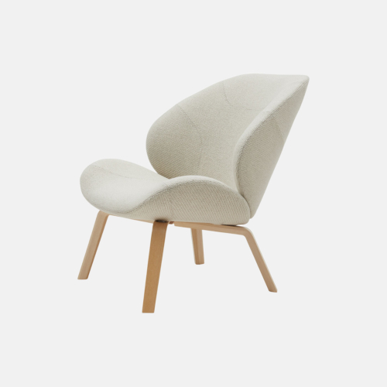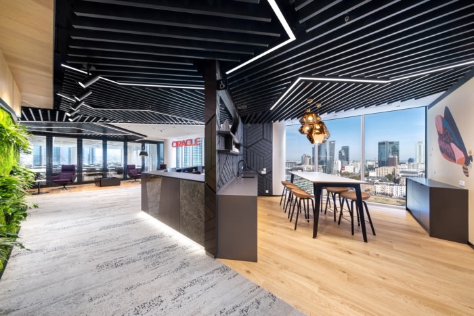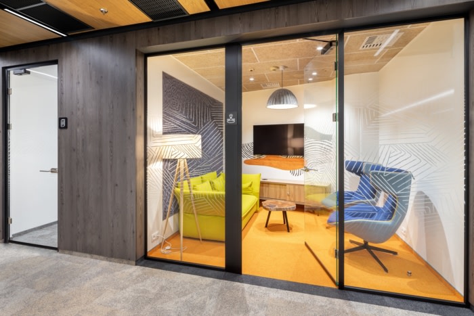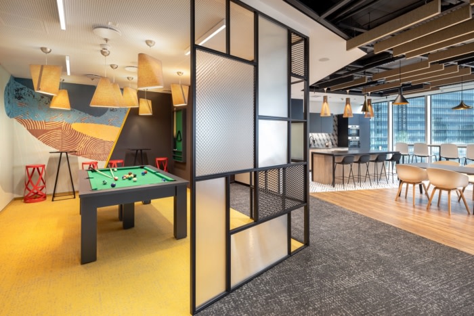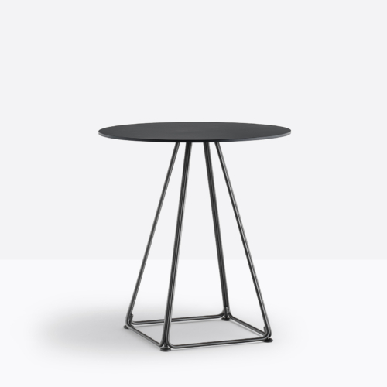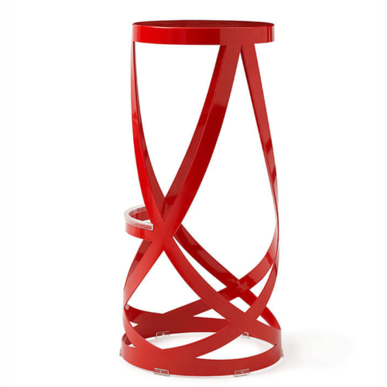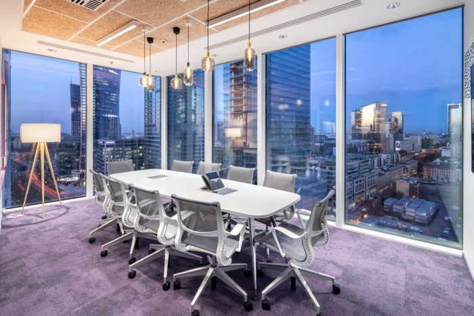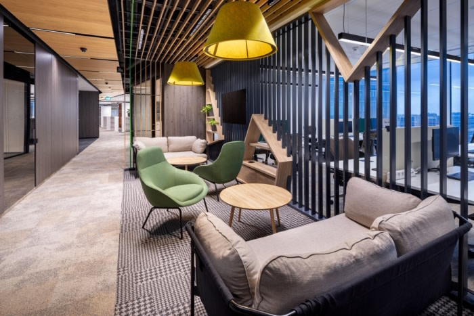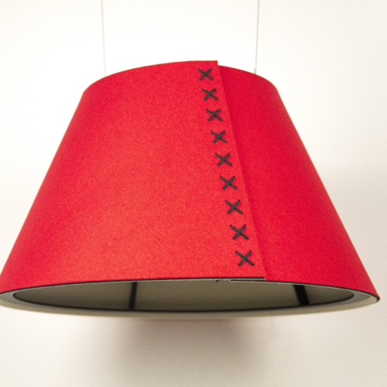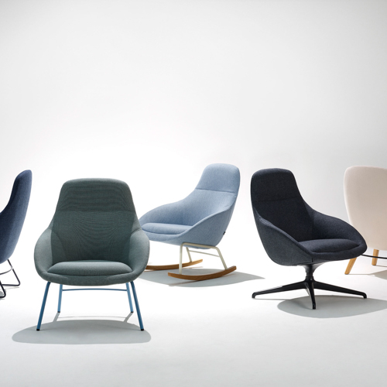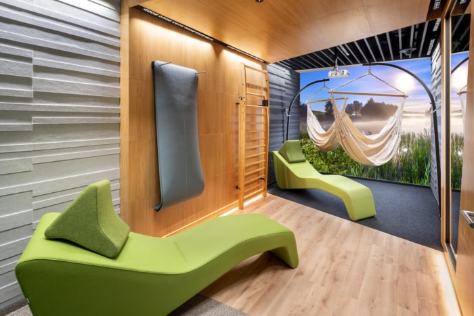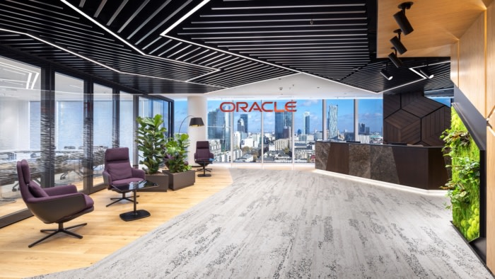
Oracle Offices – Warsaw
The design for Oracle's new office pairs timeless elegance and materiality with modern technology, a truly representative space for the global IT company's Warsaw location.
Massive Design was engaged by software giant, Oracle, to design their offices located in Warsaw, Poland.
Rapidly changing design trends give no clear answer to which way we should go to create an office that will not become outdated after a few years. It is a real challenge to create an interesting interior that will maintain the timeless values of functionality and aesthetics.
Maintaining a broader perspective, with over 20 years of practice in corporate design, Massive Design was able to provide Oracle with the best solutions available. The simplicity and classic elegance of the finishing materials connected with modern technologies were implemented in the new office of the well-known global brand from the IT industry. Used in a coherent and thoughtful way, coordinated with new corporate identity – the Redwood concept, provided outstanding results. The Warsaw HQ is contemporary in form and classic in expression. It is also a showcase, a tale of importance and responsibility of all our actions and business ideas.
Designed with a wide range use of high-quality natural finishes, the office will serve employees and clients for a long time. The final selection of materials was not only led by eco-friendly and less-waste solutions, but also with great attention to acoustics. This focus helps overcome typical problems with open office areas, where one can find insufficient sound absorbers or barriers.
Conscious design decisions during the early stages made by Massive Design with Oracle change ambassadors improved the comfort of the final space usage. During workshops, many different workplace solutions were recognized and implemented for more focused, collaborative work. The employees are now able to easily transition between brainstorming open collaborations to the soft seating informal solo work points as well as from the standard sit-stand desk straight to the phone booth or enclosed meeting area. Every single piece of movable or build in furniture within this area will help employees work more effectively. The entire office was designed to maximize the comfort of its users.
Despite the classic division of guest and employee areas the design does not distinguish between two different standards of finishes. In the office part of the interior an important role is given to mixed use connect and social areas. As the new Warsaw HQ combined two independent offices, the focus was to connect and integrate people. Different ways of integration were also developed with Oracle representatives of individual departments. The spaces dedicated to integration and relaxation include, among others: a pool table, a space with gaming consoles and comfortable soft seating, a table for board games, and finally a yoga room. The centrally located cafeteria also brings the amazing downtown Warsaw panorama view to all employees. The same one that can be recognized by Oracle clients while entering the reception area along with the fantastic display of the well-known Oracle logo hanging above the skyline.
Design: Massive Design
Photography: Szymon Polański
