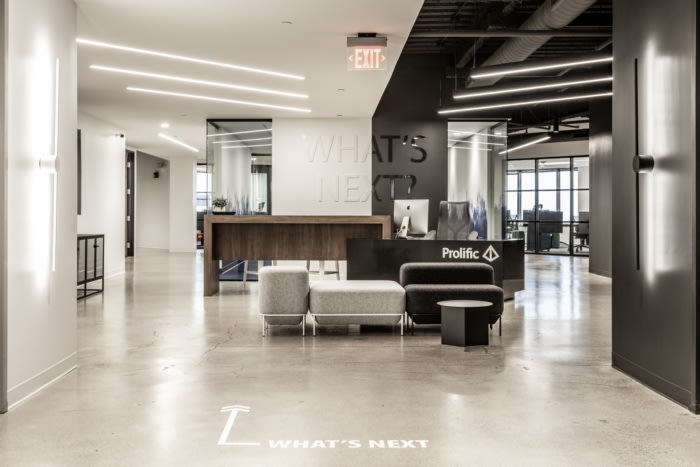
Prolific Offices – Indianapolis
Parallel Design Group was tasked with the design of the Prolific offices, a growth strategy and growth capital firm, located in Indianapolis, Indiana.
PDG worked hand-in-hand with JDA/Prolific to create a space that built upon their brands and metaphorically showcased where they were going within the design. Officially partnering in the beginning of 2019, it was clear early on that each design decision would and should be made with thoughtful intention from a branding perspective.
Representative of JDA (white) and Prolific (black) within the conceptual design – the strike in color within the design signifies the two different brands coming together in one cohesive space as it honors the long-standing brand (JDA) and showcases the new brand (Prolific).
Building the design concept was fun but tricky at times, as we kept the detailed design process confidential until execution. Because our client traveled worldwide frequently, our responsiveness also needed to be higher than usual.
The footprint chosen hadn’t been utilized for 10+ years. This provided a set of challenges, but with great design teamwork amongst a myriad of partners, it proved to be a forward-thinking space. Knowing that there had been no occupant in over a decade, making sure that the building code and systems were up-to-date was no small task.
Prolific was not keen on creating an all-open office space; but did want to have areas for open work and staff gatherings via a centralized Social Hub, which was to be the heart and energy of the space. PDG created customized focus spaces with a pod for each of their business groups, including open workstations and one closed office per pod, offering room for team collaboration and privacy as needed.
Finally – as it relates to a functional layout, we accounted for future hires and growth. We thoughtfully considered that with just a bit of construction, build outs of future pods was doable and could be subleased until needed.
Aesthetically, the space has a modern vibe and earthy undertones with use of raw materials such as exposed concrete, bronze, and a walnut wood species. The space at large is intended to be fairly neutral – outside of the main blue monochromatic conference room, which is where clients are proudly hosted from all across the world and where all the business movement occurs.
This supports not only a forward-thinking and intentional design, but a healthy, safe environment that contends to the welfare of all employees and to Indianapolis.
Design: Parallel Design Group
Design Team: Kaitlyn Barrett, Alex Travis, Briana Dunkin, Adrienne Evans, Dustin Wilson, Camille Inchauste, Megan Minnich
Photography: The Addison Group

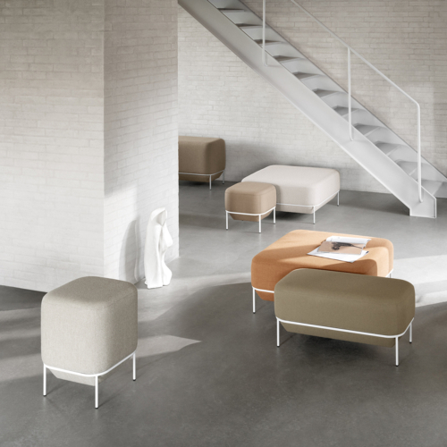
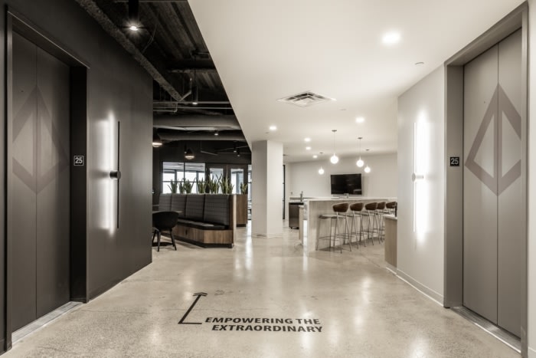
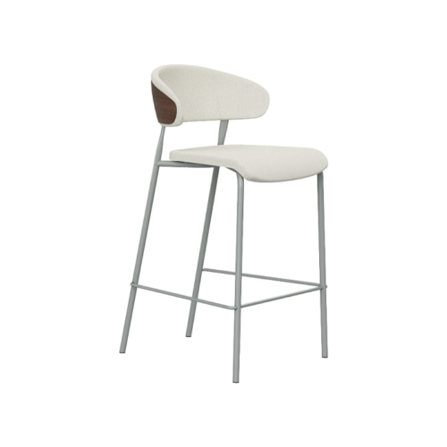
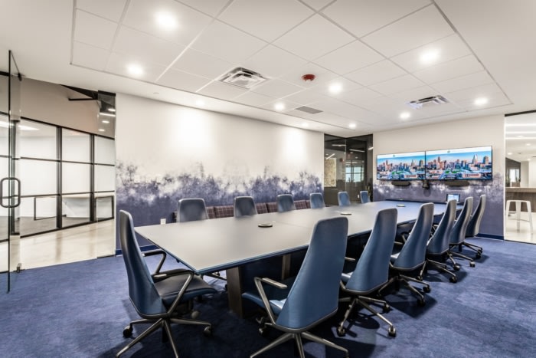
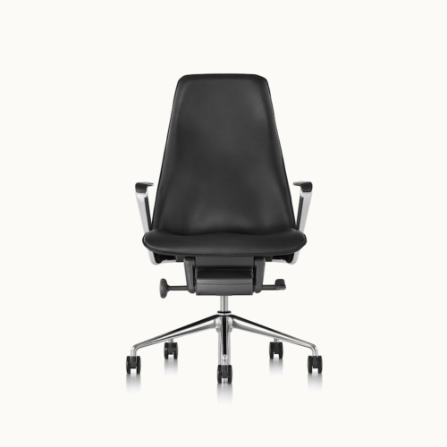
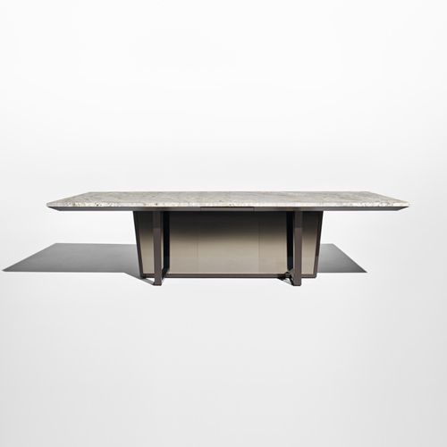
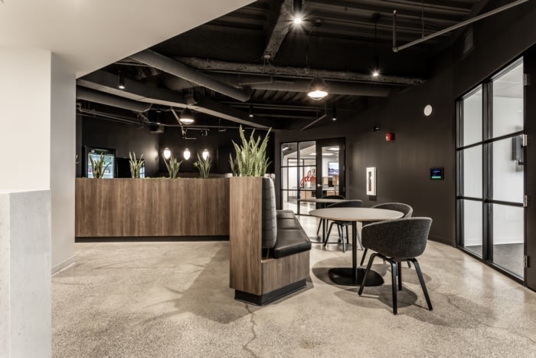
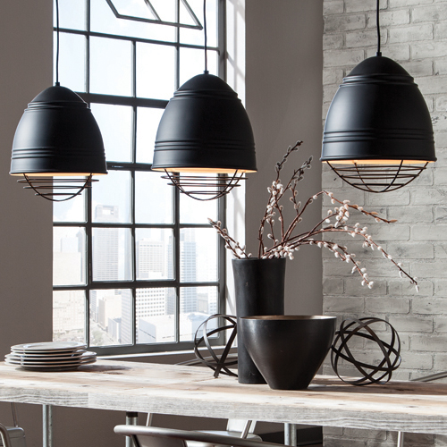
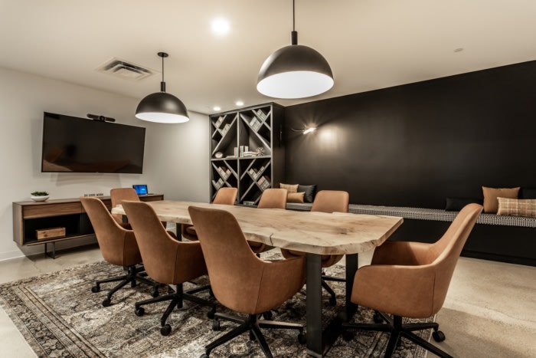
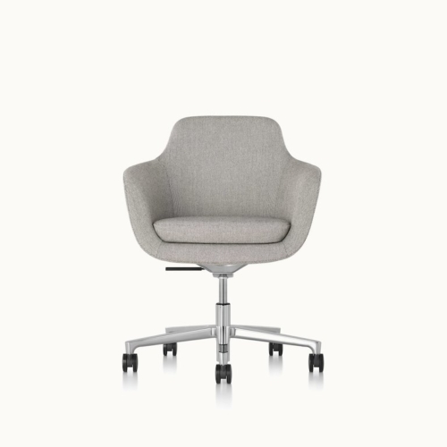
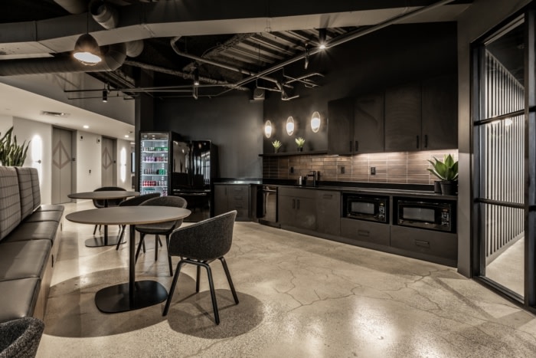
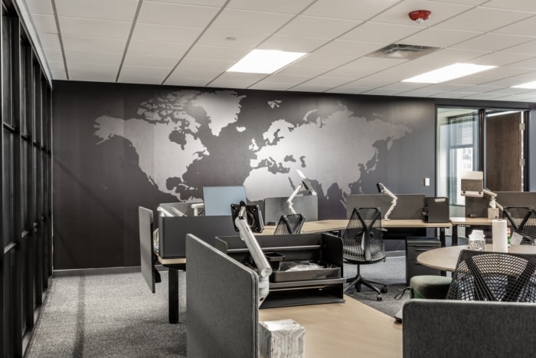
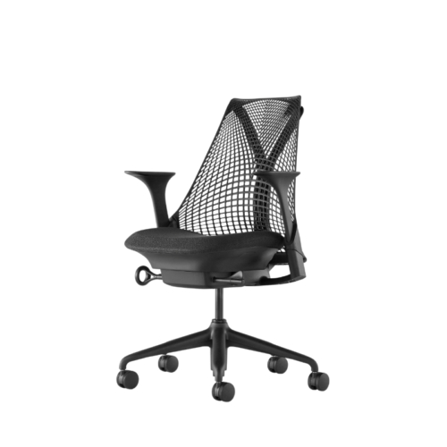
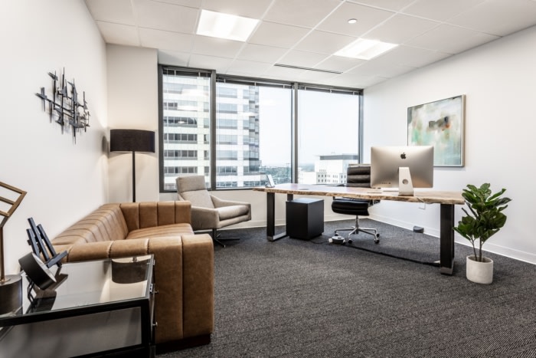
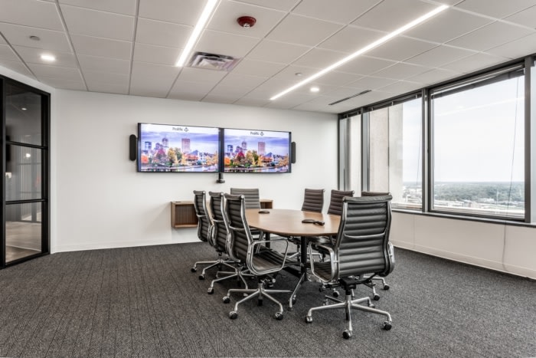
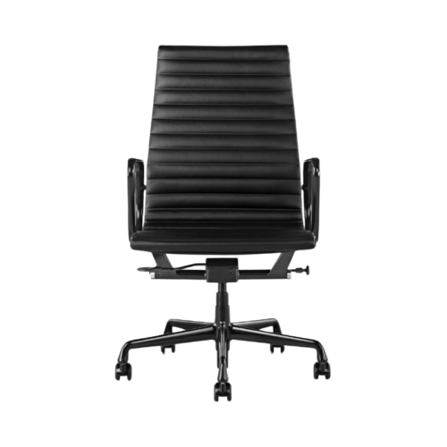
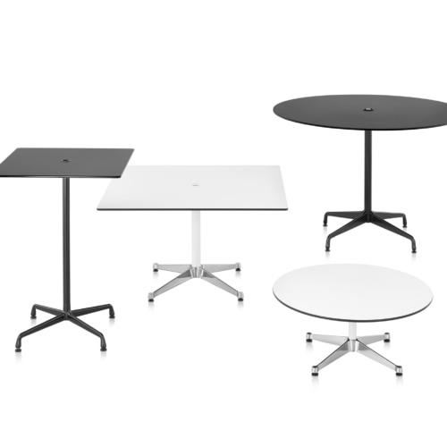
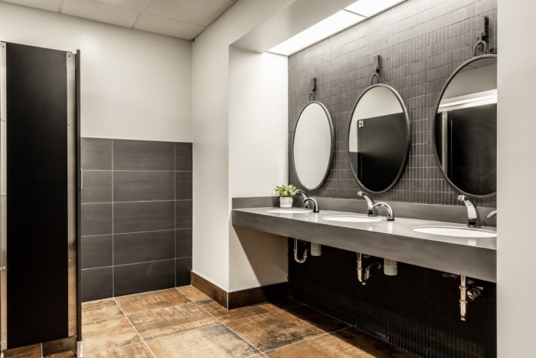
























Now editing content for LinkedIn.