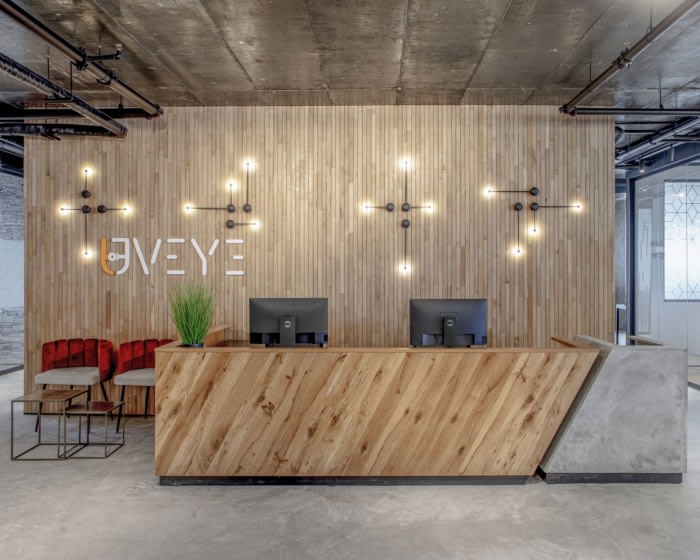
UVeye Offices – Tel Aviv
switchup was tasked with the design of the UVeye offices, the vehicle inspection device company, located in Tel Aviv, Israel.
UVeye creates vehicle inspection devices powered by artificial intelligence and their own unique proprietary hardware systems. Given that this is both an innovative and seriously professional company working in the serious industry of vehicular safety, Switchup designed an office space with the proper capacity and sleek, modern, professional look befitting the employees.
The reception area features a large mixed-material wood and stone desk large enough for two administrative professionals, as well as a small seating area featuring comfortable chairs with luxe velvet finishes. The lighting is warm and modern and accents the light wood used in the paneling of the walls and desk.
Opposite reception is the kitchen and dining area featuring sleek neutral furniture and pops of greenery to give the space an open and natural feel. Bar style seating is accompanied by cafeteria style seating to provide levels to the space as well as to provide options for employees and visitors. The mixing of stone and wood textures continues here in the floor tile styles, and warm globe lights give the space a warm and bright feel.
In addition to the eating area, there is lounge style seating in the kitchen and lounge area, providing space for employees to meet casually over coffee or blow off steam from working in the designated work areas.
Small details like icons stamped into light wooden kitchen fixtures give a neat and organized look to otherwise cluttered spaces like the kitchen. These touches also create a feeling that “everything is in its place,” which is perfect for a high-tech high-stress company.
Meeting spaces are private yet open in this office. Floor to ceiling glass walls section off private meeting areas while frosted glass adorns the midsection in a geometric and modern pattern that both furthers the design aspect of this office as well as provides a small amount of visual privacy for those meeting in the space.
Designers leave no space in this office untouched by taking advantage of the beautiful rooftop deck and skyline views. With a few muted modular bean bag chairs and outdoor plants, this rooftop space becomes an informal conference space or a laidback post-work event area.
Design: switchup
Photography: Yoav Gurin
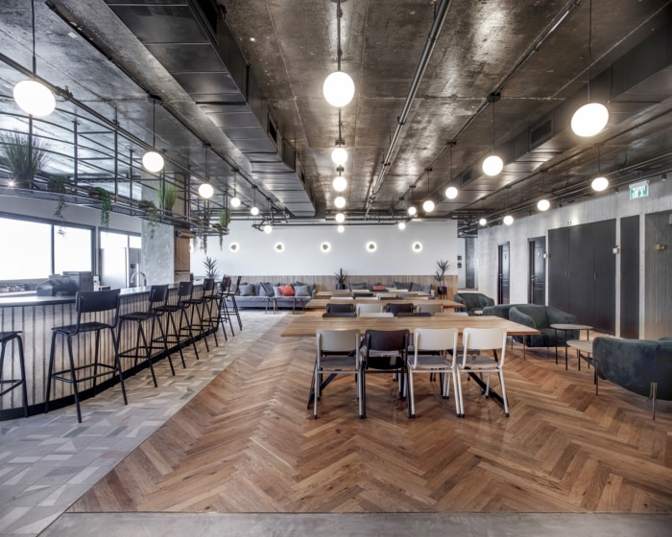
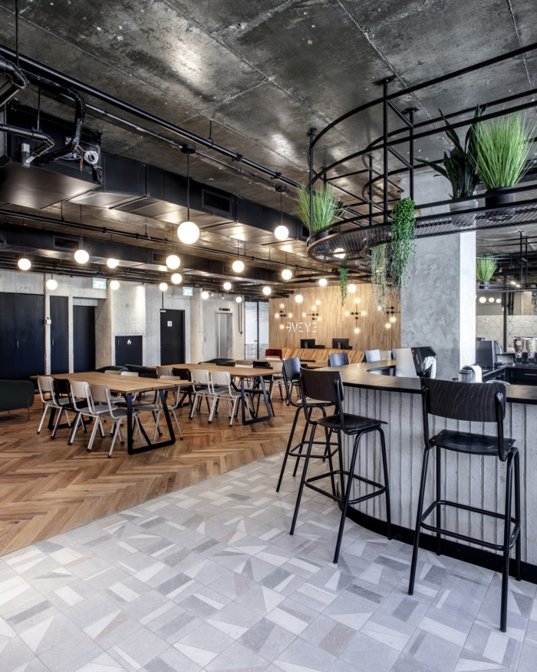
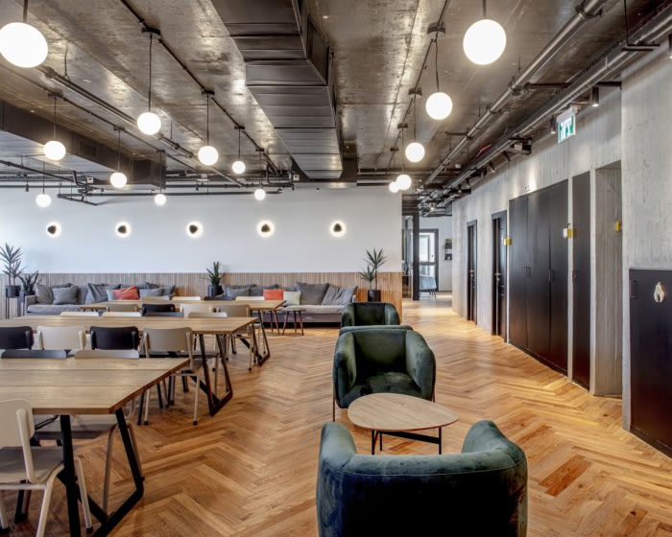
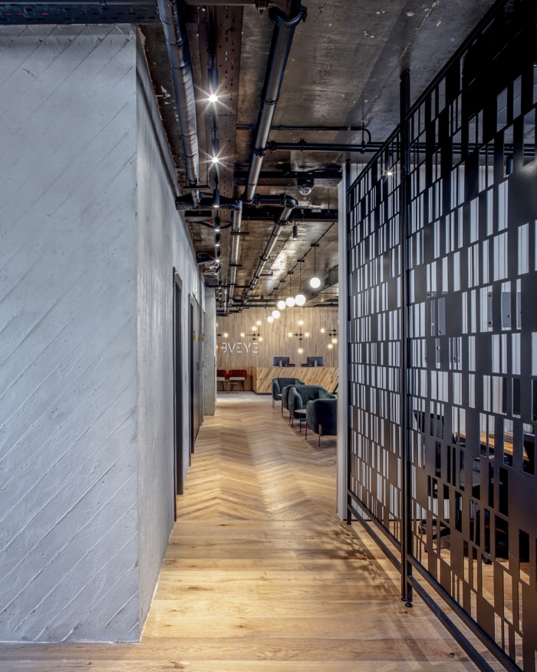
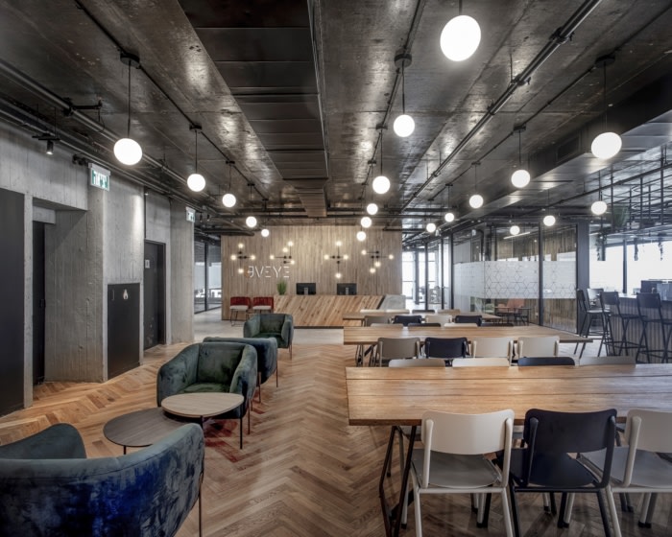
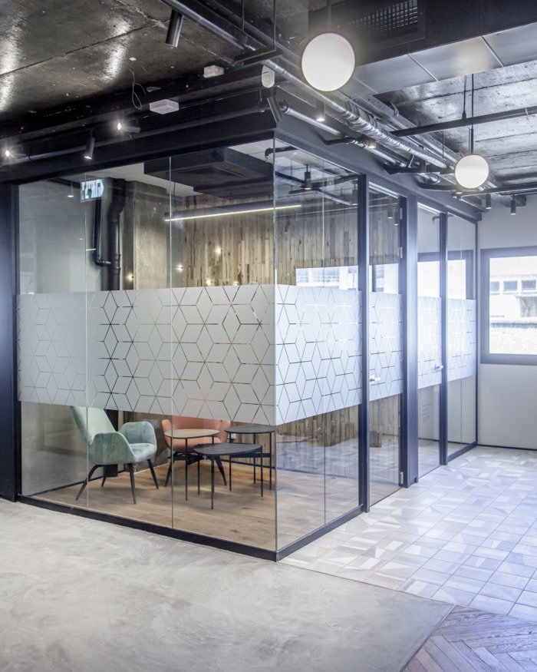
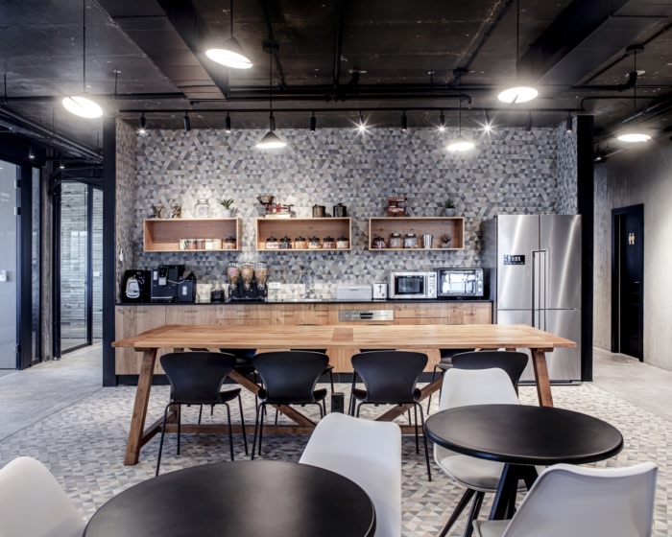
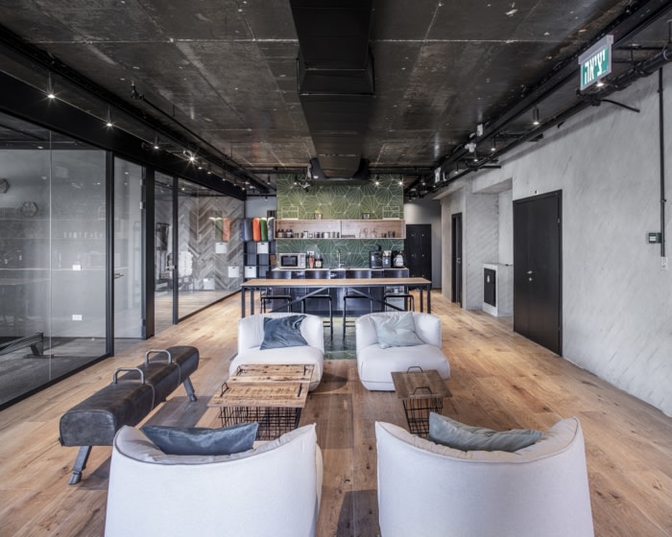
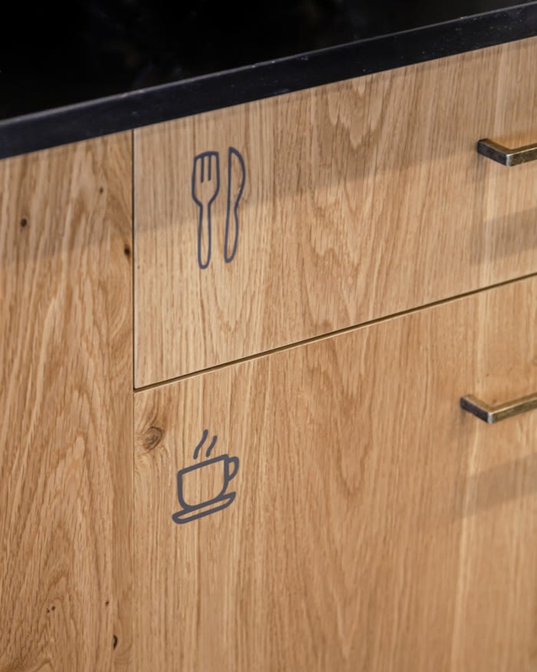
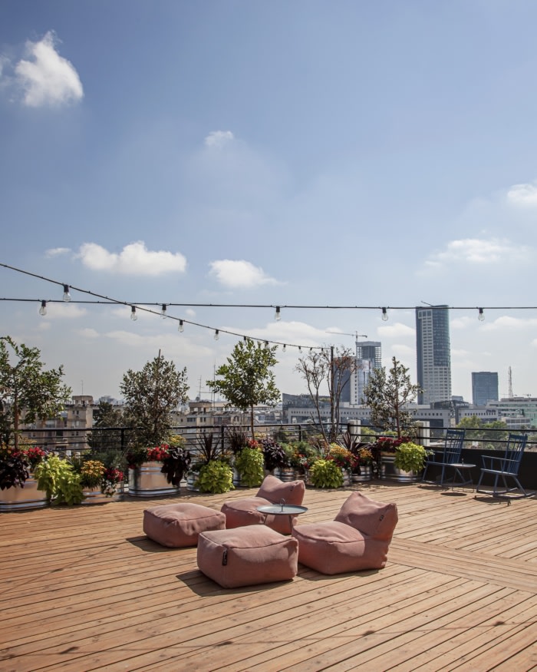














Now editing content for LinkedIn.