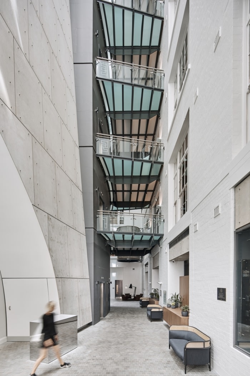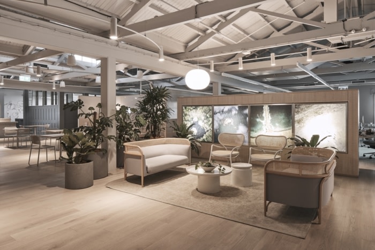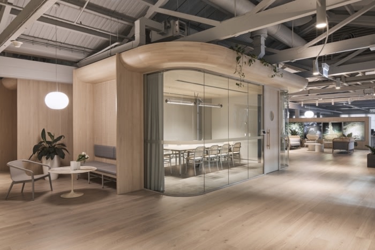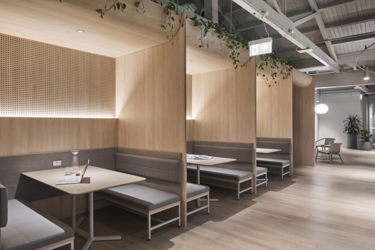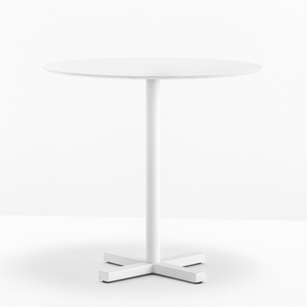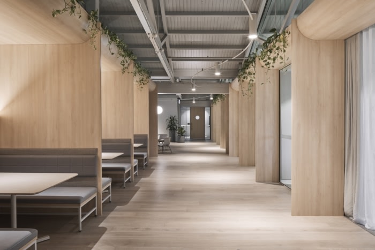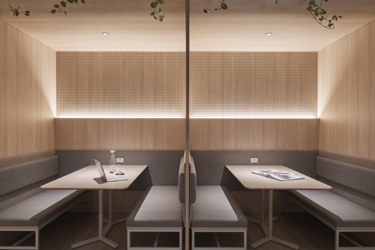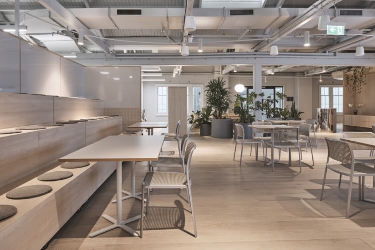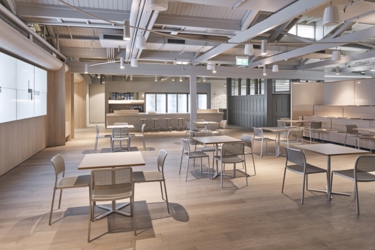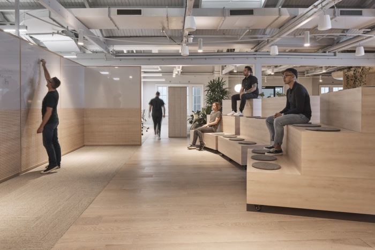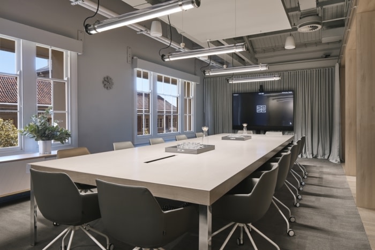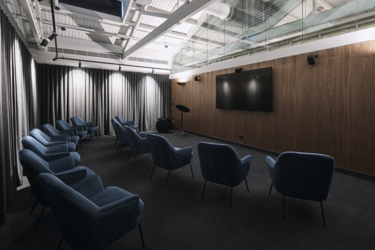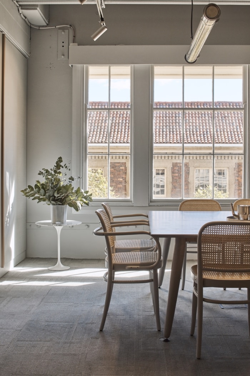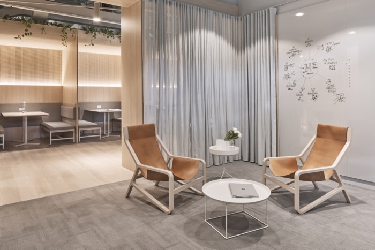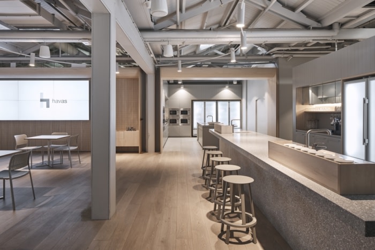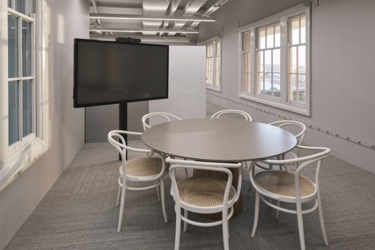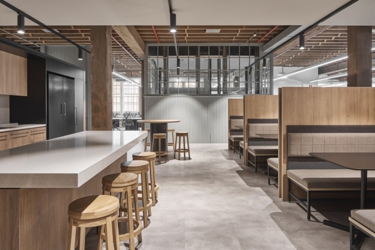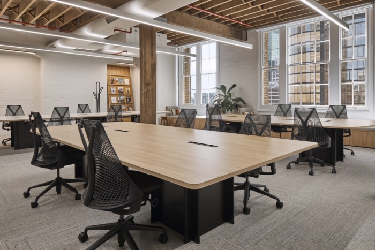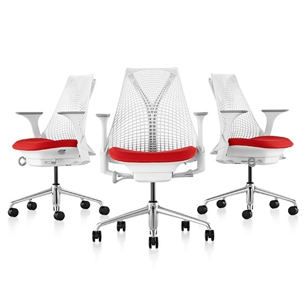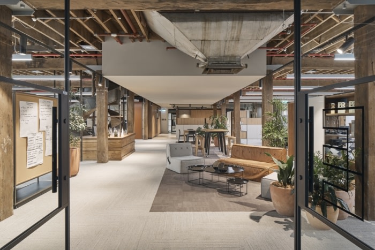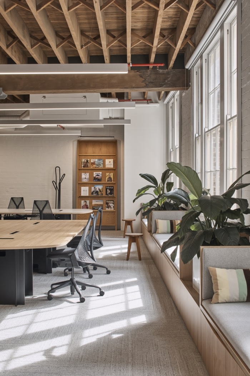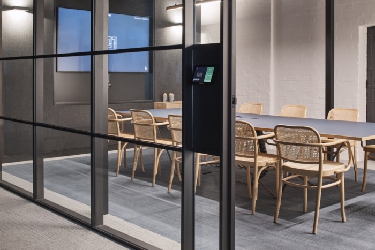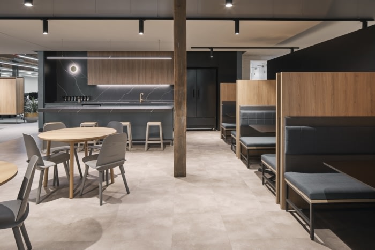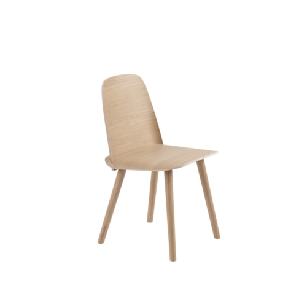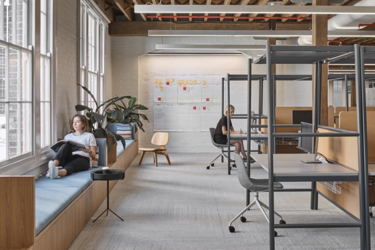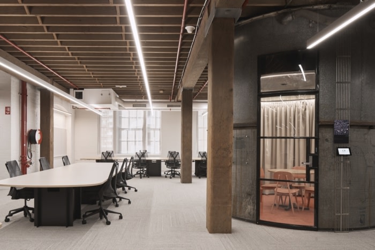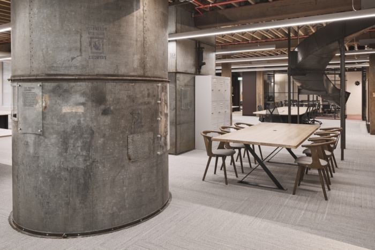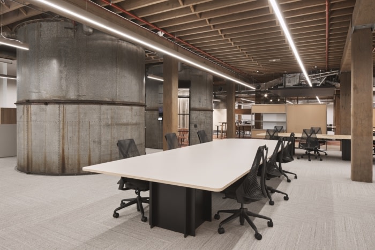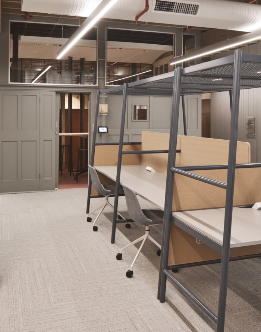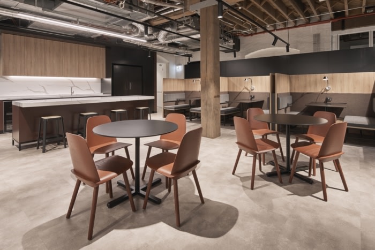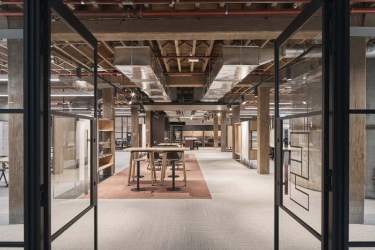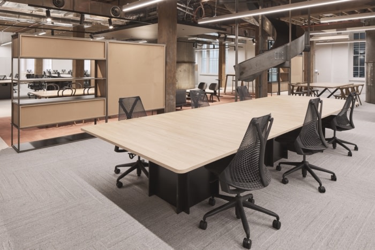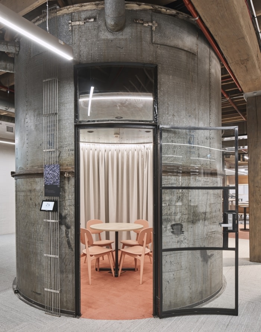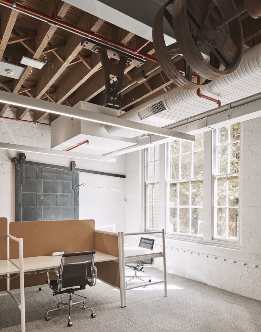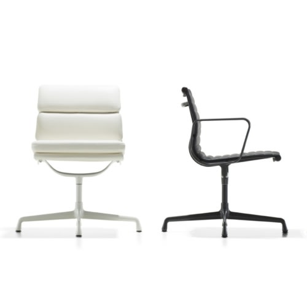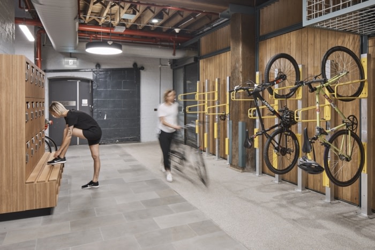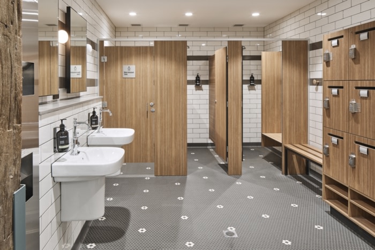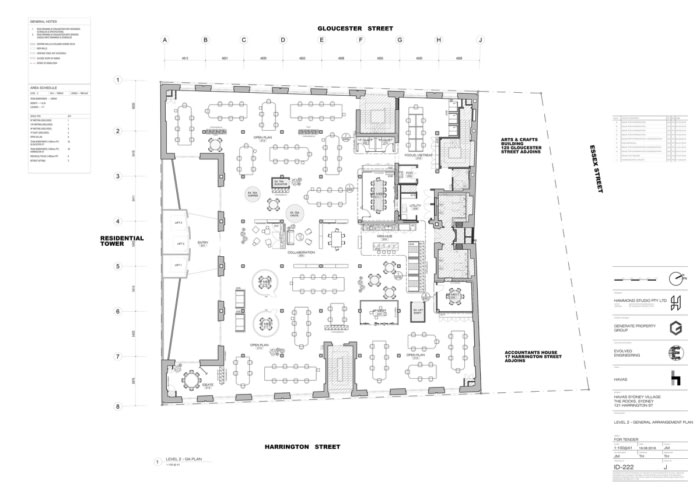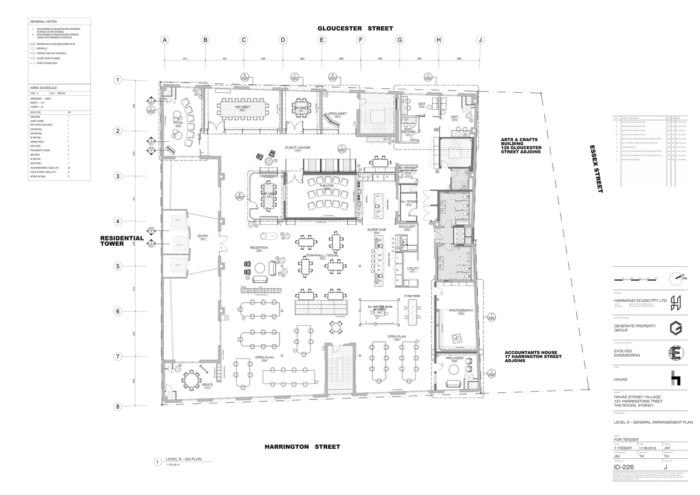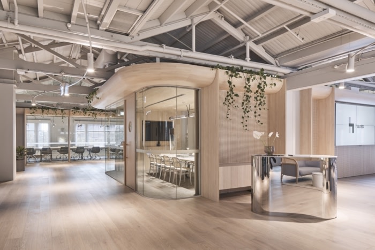
Havas Group Offices – Sydney
Teams work side by side in Havas Group's new offices, a truly collaborative design promoting a spirit of togetherness for the Sydney-based creative media company.
Hammond Studio was engaged by Havas Group to design their offices located in Sydney, Australia.
The 121H village is a physical manifestation of the Havas Group Vision: Better Together. At 121 Harrington Street, numerous agencies have been brought together under one roof in order to create a workplace where teams can work side by side, leveraging knowledge and talent across disciplines to better serve their clients. This village community promotes a culture of togetherness strengthening the culture and business values of Havas.
Located within the historic ‘Bushell’s Tea’ Building on Harrington Street, the building forms part of ‘The Rocks’ heritage district and is of high state significance. The new workplace design for Havas is respectful of the heritage envelope. Spanning five levels, the floorplates are planned predominately as open plan workspace. Enclosed spaces where required are designed as freestanding pods within the existing built environment.
The introduction of cobble stone flooring within the ground floor lobby is a nod to the historical function of the space as a tea loading dock and reasserts the lobby as a laneway spanning between two buildings. It is here that the Havas experience begins with a large scale ‘H’ digital totem anchored on the ground floor plane spanning vertically 5M into the atrium space. A shimmering concierge pod conceived in the same design language is located nearby. The laneway is softened by loose furniture settings that provide impromptu meeting spaces for staff and guests to the building.
This narrative has informed the positioning of social spaces, with typical floors providing refresh amenity and cold food preparation only. A much larger scale townhall / canteen on the top floor provides this as well as full-service bar, espresso machine and reheat facilities. This encourages vertical movement through the building and for staff across different levels to come together at meal times.
A warm palette of finishes, rich in texture with earthly overtones are a subtle reference to various tea blends with each level afforded its own distinct palette.
Workstations are arranged in a pinwheel format to encourage organic circulation throughout the floors and are intersected by heritage tea chutes that span vertically through the levels. Focus and retreat spaces are located on alternative floors and provide respite for staff enabling more relaxed and individually focussed work styles away from the team environment. Social and collaborative spaces are supported by flexible and diverse furniture solutions that are equipped with integrated AV technology and power/USB to enable different modes of working.
Design: Hammond Studio
Photography: Terence Chin
