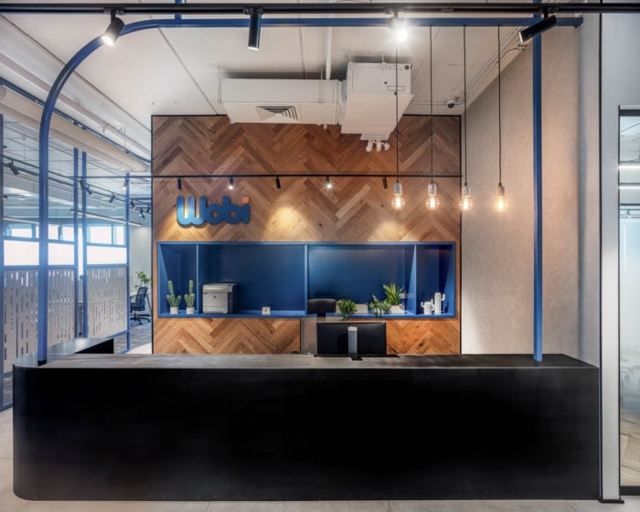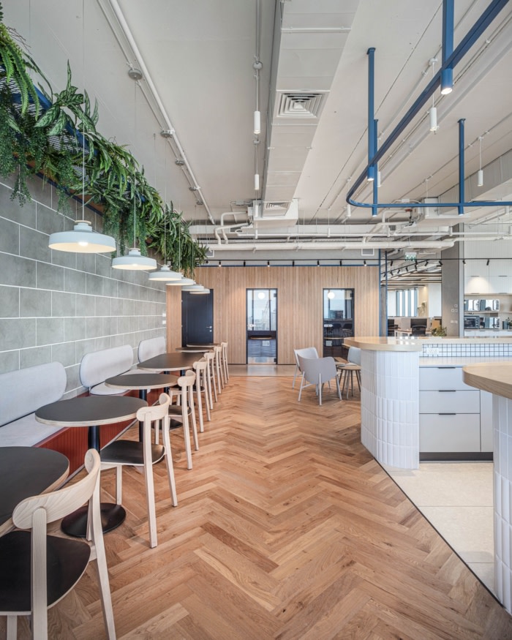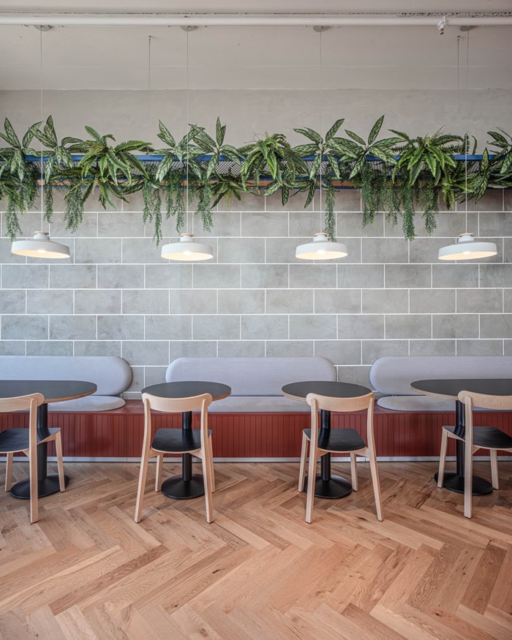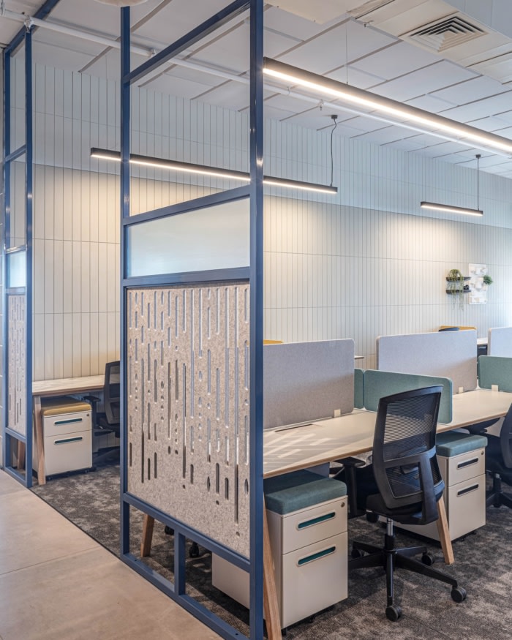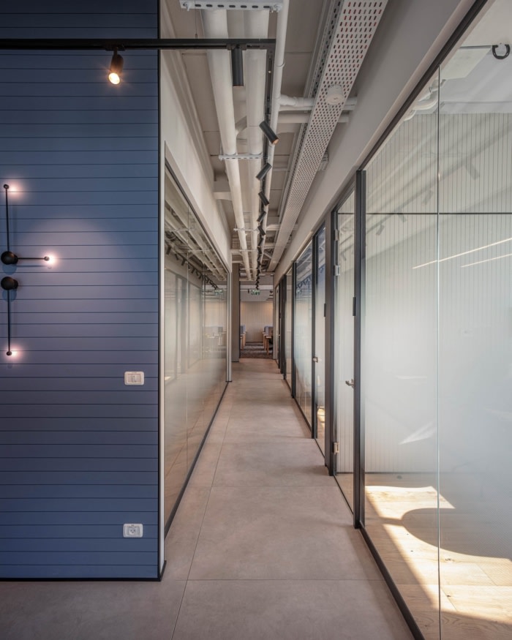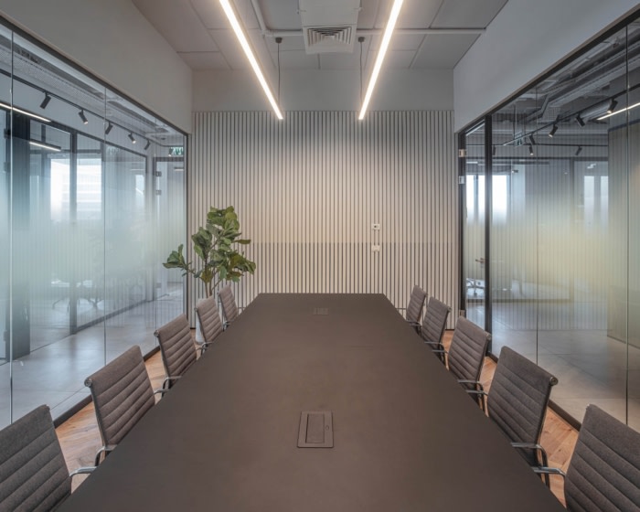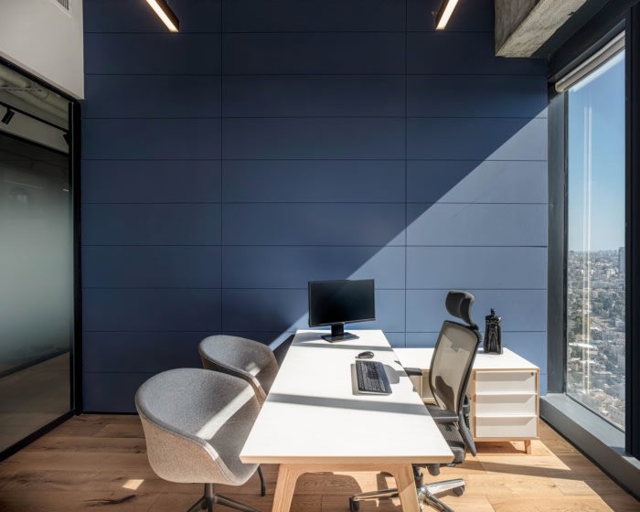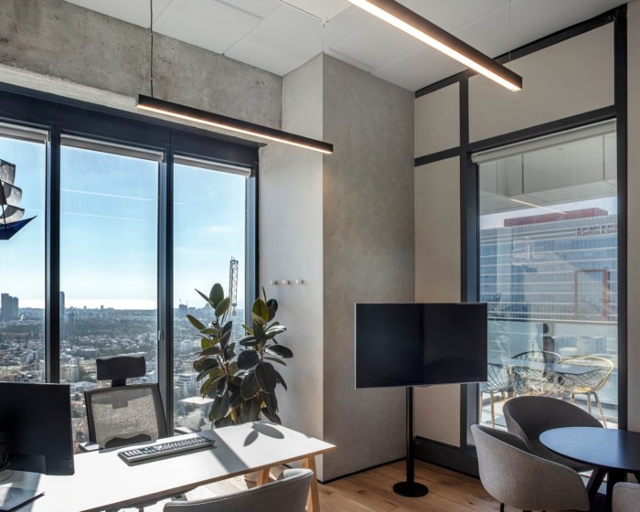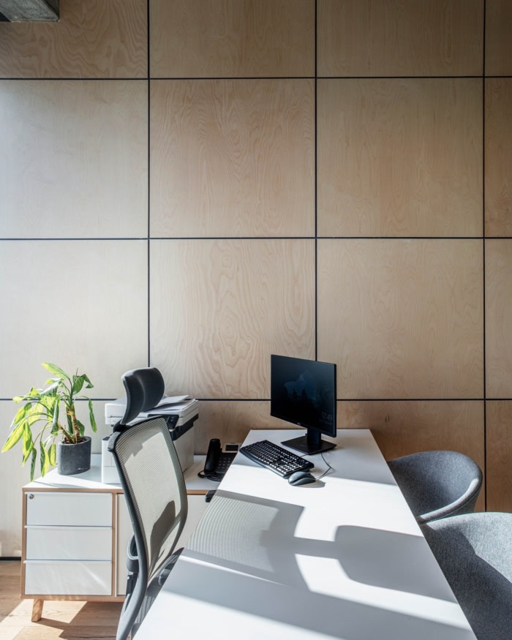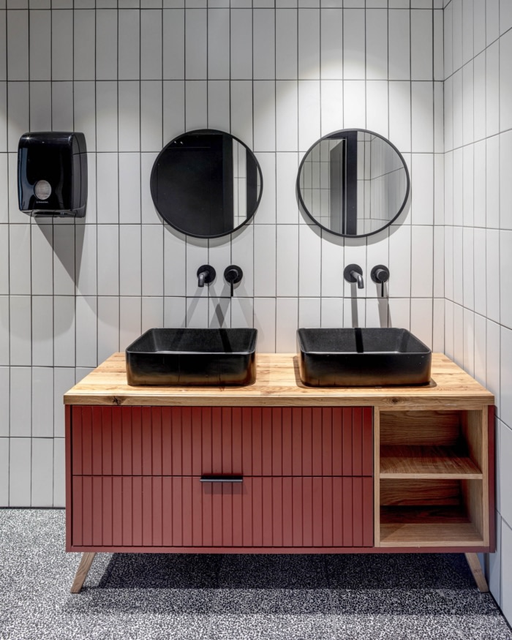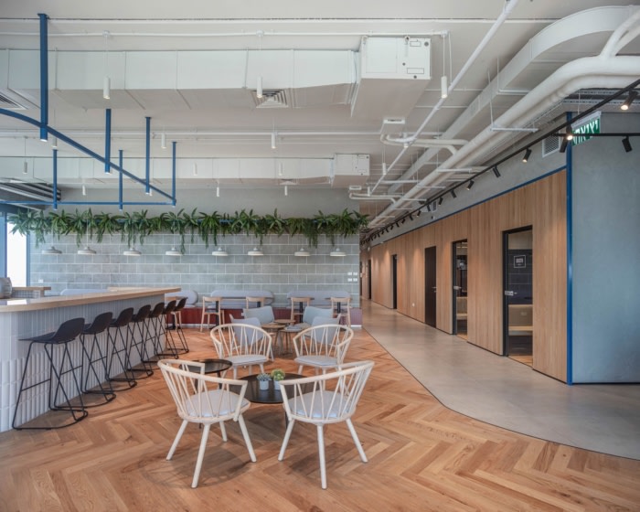
Wobi Offices – Bnei Brak
switchup completed the design of the Wobi offices, a leading global business content hub, located in Bnei Brak, Israel.
Wobi is a company that helps consumers compare insurance programs to provide the best care. As such a service-based company working in a very serious industry Switchup created a design that is simple, clean, chic, and suits all the needs of Wobi.
The initial reception area of Wobi provides both a warmly lit space for visitors and clients to check in and get information. It features mid-toned acacia wood paneling on the walls and introduces a pop of deep blue that will be carried out throughout the design. The reception area also includes a large, modern, sleek black desk; yet another indicator of the kinds of styles we will see throughout the office.
Beyond the reception area is the dining and lounge area for employees and guests to mix, mingle, and ear. The design includes a number of different seating typologies, including a bar style seating arrangement, a small living room style lounge seating style, and traditional half booth half table eatery seating. This area includes the same colors from reception: deep blue in a lighting arrangement above the bar seating and sleek black tables and bar stools.
The finishes throughout the office are neutral colors: warm wood, soft warm-toned grays, and black. Additionally, the eating area creates symmetry through the use of pendant lights and a line of greenery.
The workspaces in this office are more separated than open, but use modular partitions that allow for collaboration when needed. The colors are continuous from the rest of the design and are displayed in a calming, neutral palette. Vertical lines on the wall paneling and partitions also look sleek, clean, and modern.
One of the separate individual offices brings in all design elements: neutral wood flooring, soft gray stone walls, and lots of low, warm lighting. Designers also take advantage of amazing skyline views and natural sunlight by utilizing floor to almost-ceiling windows. The office opens out onto a small balcony space for private phone calls or informal meetings.
Design: switchup
Photography: Yoav Gurin
