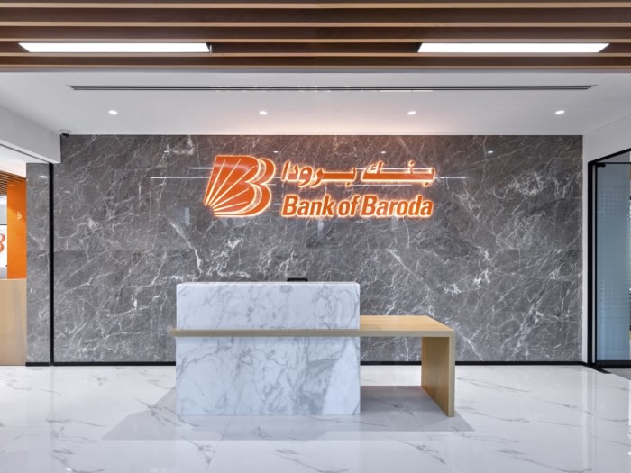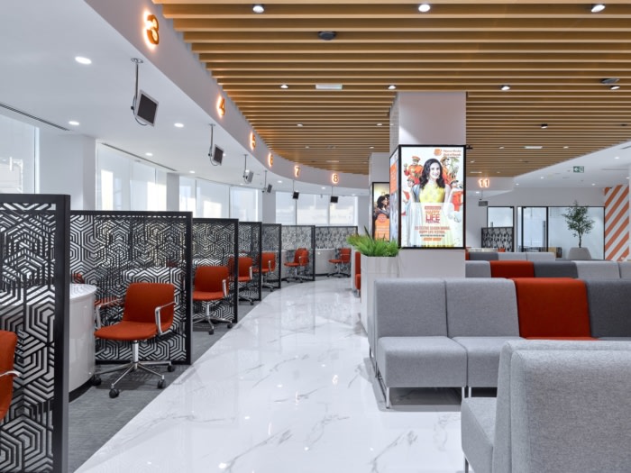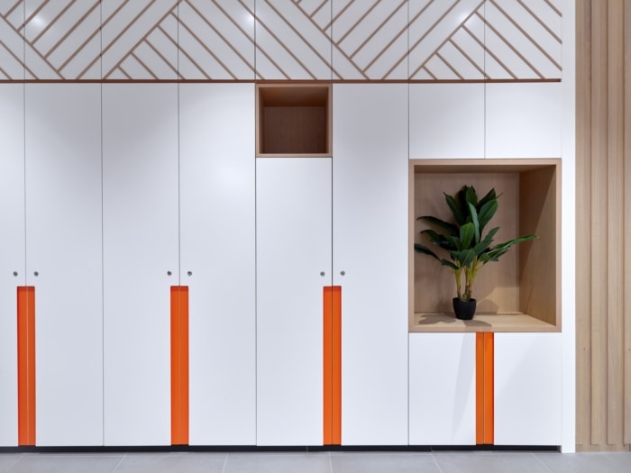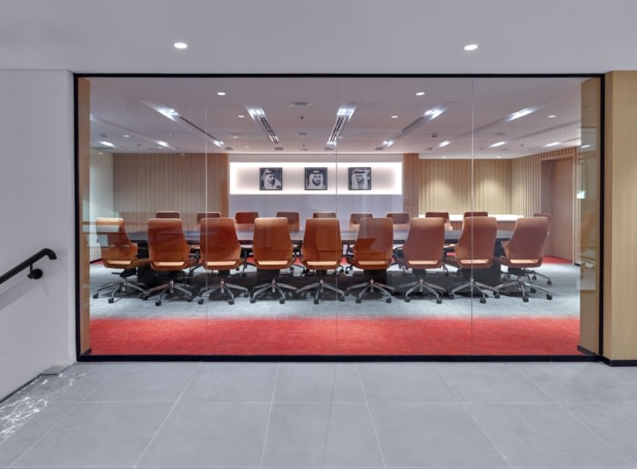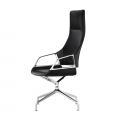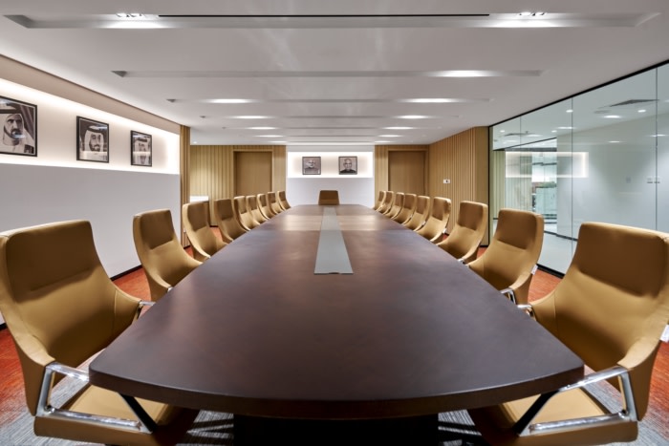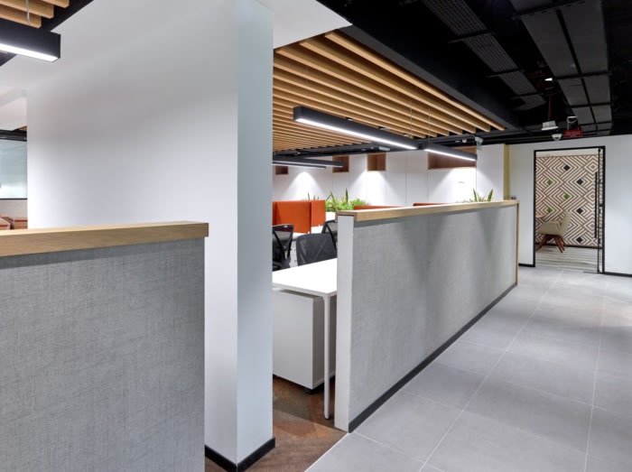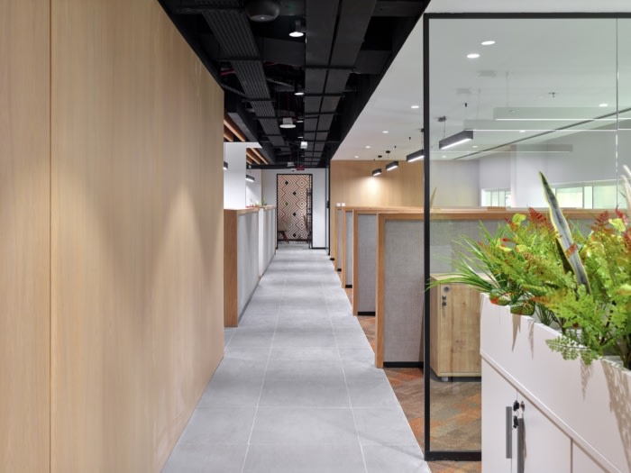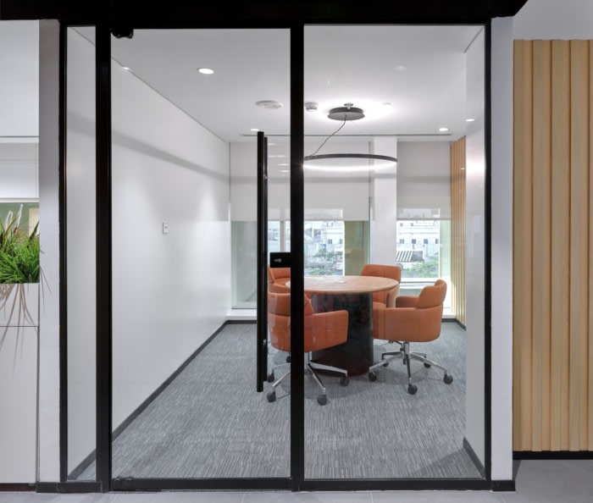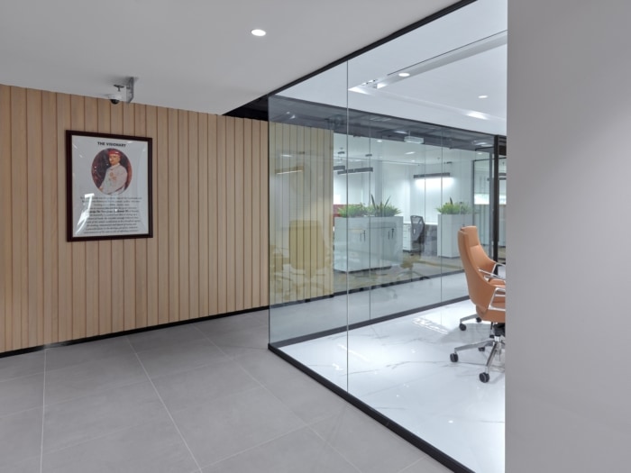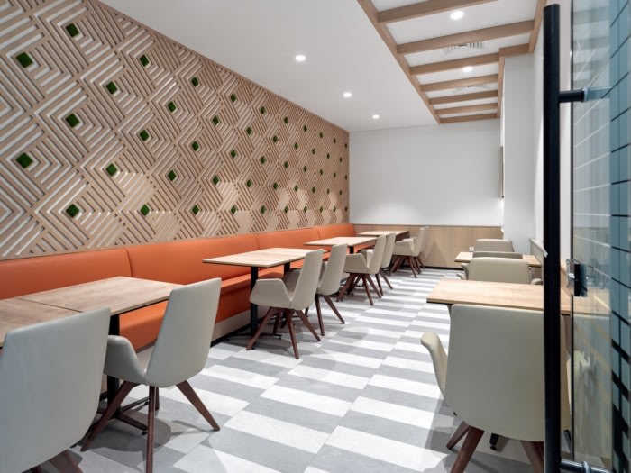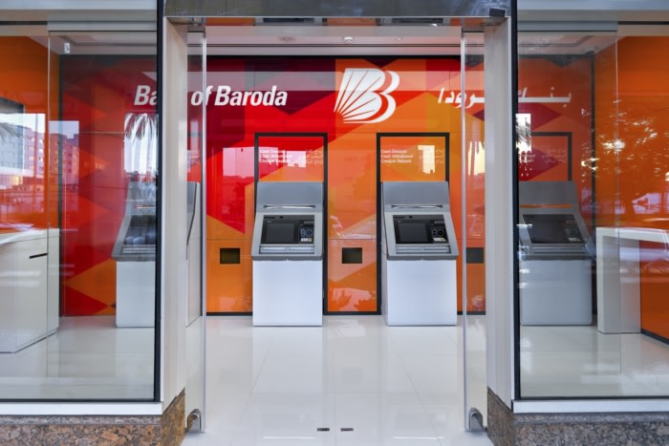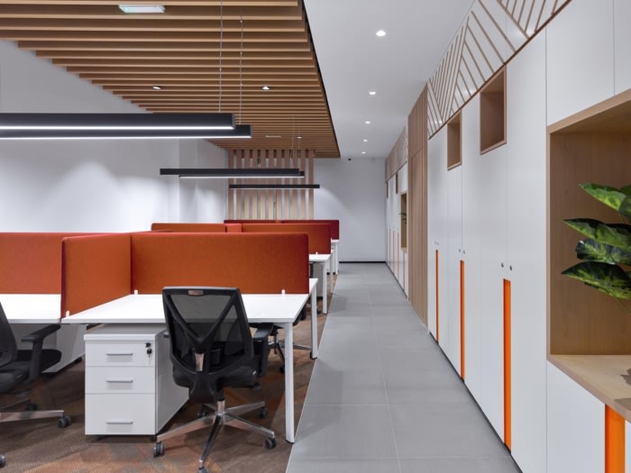
Bank of Baroda Offices – Dubai
DZ DESIGN created a balance of texture and patterns when designing the Bank of Baroda‘s new offices located in Dubai, United Arab Emirates.
Inspired by the traditional ancient artform of the Rangoli in its geometry and patterns, the Bank of Baroda HQ exemplifies a balance of textures and patterns keeping with brand color palette, Baroda Vermilion- representing hope & energy.
There is diversity in work areas providing dynamism and optimism to the employees in the globalized world of modern workspaces. India’s oldest international bank, stand by their motto of concern, care and competence.
The direction given to team DZ Design was make sure that the touch points of customer interactions be smart and efficient. Dina and Zain of DZ Design were conscious to reflect the values of enduring relationships on which the bank is founded and also meet the Client’s needs. Reduce, Reuse, Recycle is the mantra followed by DZ Design at an early stage in their design process. As this project is a relocation from the Clients existing premises in Bur Dubai to a new premises in Karama.
The intelligent lighting design scheme contributed significantly in reducing the energy consumption. The use of recyclable interior materials that have been locally sourced has brought reduction in ecological foot print for the project. The indoor quality of the office is enhanced with the use of interior paint finishes that has a low VOC emission.
We can say that the new office design is sustainable, a design that goes further than just being efficient, good looking and cost effective. It is a design that cares about how different goals are achieved, about its effect on people and on the surroundings.
The office embodies the power of creating a sense of community and encourages a healthy, holistic relationship amongst the employees. The beauty is in its subtlety and the conscious nature that accommodates all the senses and sensibilities, making it a modern, sustainable workplace.
The focus of space planning was on productivity. Zoning of different departments within the bank were derived on the basis of their level of interaction (both external & internal), concertation and privacy. The entire office space has been spatially divided into four zones with consideration to the working culture of the Bank.
Spread across an area of around 20,000Sft in two levels and 4 main divisions, the office is designed to bind the best of all, yet demarcate the team, floor wise with intelligent spatial planning.
At this age, corporate design calls not just for a green office, but also for a sensible fusion of the old and the new models of work spaces and their practices. Respecting the context and the work culture, a more wholesome and rugged model is achieved in the design process.
The office provides a variety of spaces within the workplace where people have flexibility to do different types of work. The office has a right blend of technology and interior design. The use of veneer cladding on long corridor walls, in patterns is a subtle way to break the monotony yet add a sense of warmth and character to the space.
The cafeteria, storage cabinets and reception are designed with pockets of colors and textures without overwhelming the spatial quality. The use of decorative lights and comfortable loose furniture adds on to the interior environment.
The green spaces and natural plants gives not only a visual freshness but improve the quality of air
Design: DZ DESIGN
Contractor: PoshPro Interior Decoration
Photography: Phil Handforth
