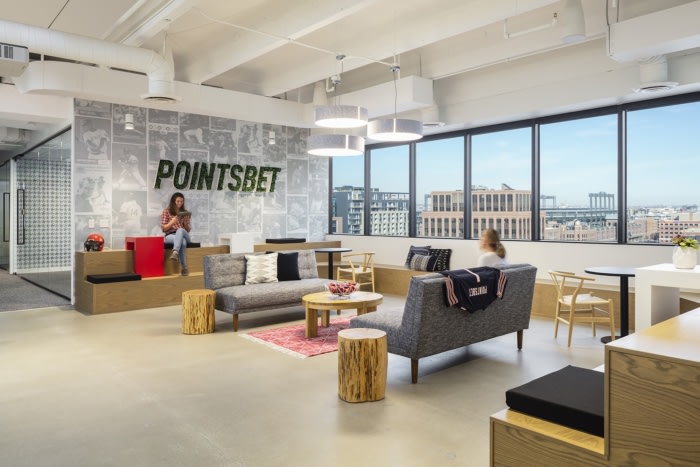
PointsBet Offices – Denver
Abel Design Group was engaged by PointsBet, a premier global sportsbook operator based in Australia, to design their new flagship US headquarters based in Denver, Colorado.
PointsBet’s Denver HQ will serve as the company’s western base of US operations, maintaining a focus on product innovation, development, and technology recruitment.
The 17,000 square foot PointsBet office located in the LoDo area of downtown Denver balances Scandinavian design with inspiration from the many sports that help power the PointsBet product.
Both modern and inviting, the open office design incorporates graphite, light wood tones, pops of PointsBet red, and baseball-glove inspired tan leather throughout the office. Plush soft seating zones offer alternative meeting areas and spaces to take a break. Due to the open concept and nature of the trading business, acoustics played an important role in the design plan.
The design team incorporated both literal and abstract inspiration from the sports world. Many custom elements were designed for the PointsBet office including the feature wall upon entrance. Guests and employees are greeted with a playing field featuring the PointsBet logo.
One of the hallmarks of the PointsBet space is the “dugout”, an extension of the client’s breakroom that offers employees a view of Coors Field. Whether the team gathers for an all-hands meeting or to watch the World Series Playoffs together on the hidden screen, the dugout was created to be a multi-functional space. Custom designed elements include a wall covering that features past and present Colorado Rockies baseball players, a stadium seating style bench that wraps around the perimeter of the space, red and white tables for bench seating, and a turf-inspired, metal logo.
More subtle inspiration from the world of sports can be found in the zones that were created in the office the attention paid to the design details “above your head” and “below your feet.” For example, a light wood ceiling detail was added above a lounge area that was zoned in between several rows of workstations. In the trading room, the carpet directs the eye towards the view of the mountains. In addition, the design team leaned towards designing with the “odds” in mind, another nod to the sports betting world.
Design: Abel Design Group
Photography: Jess Blackwell Photography
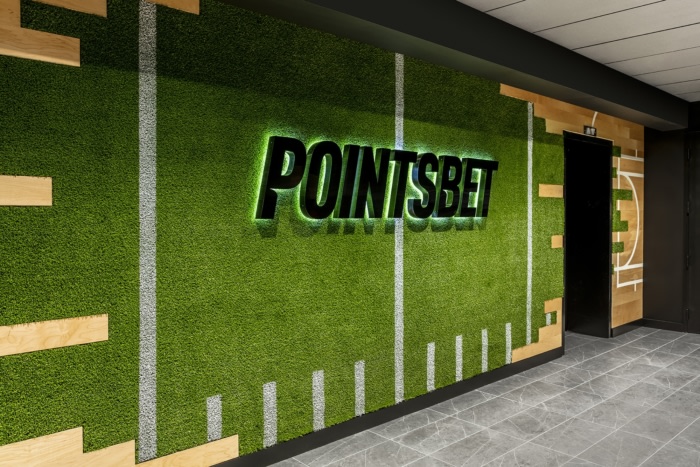
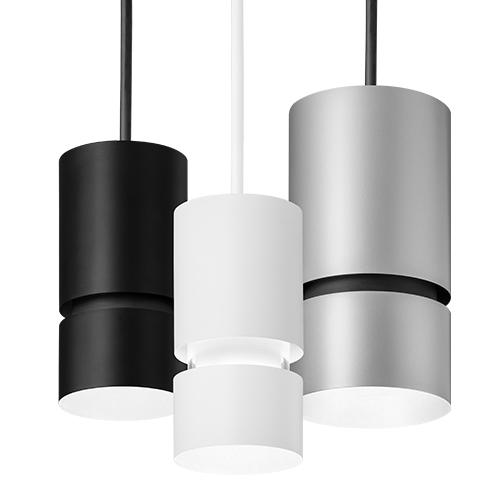
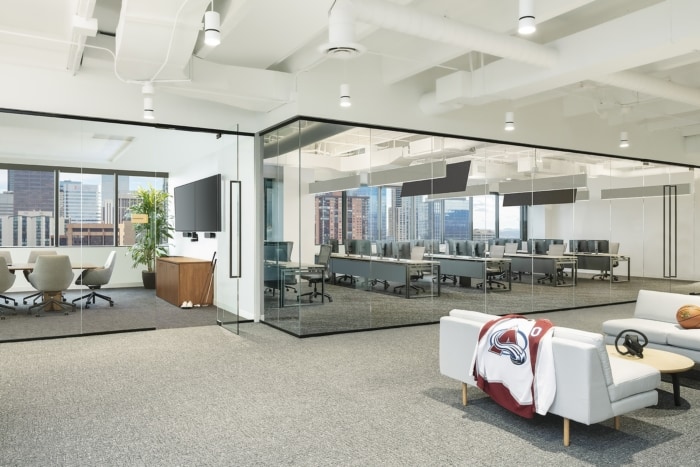
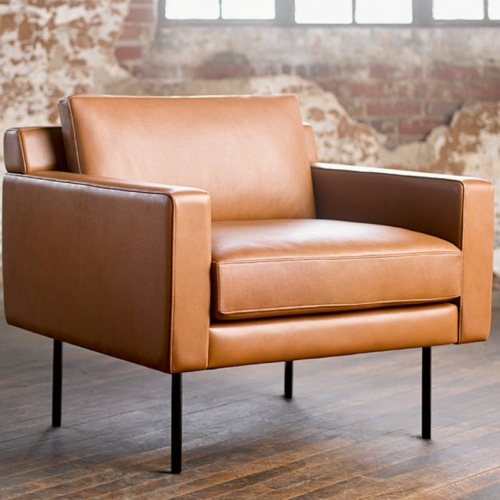
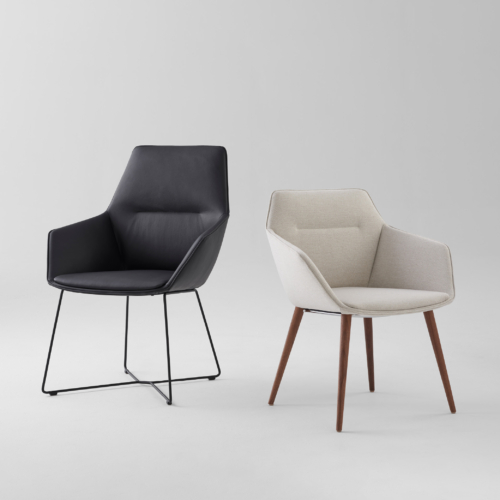
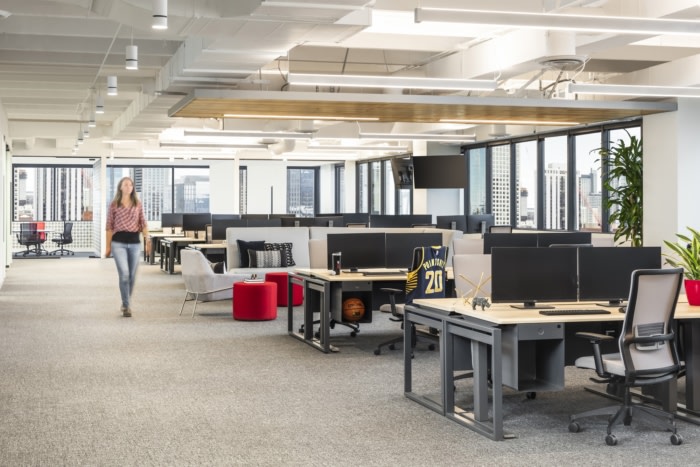
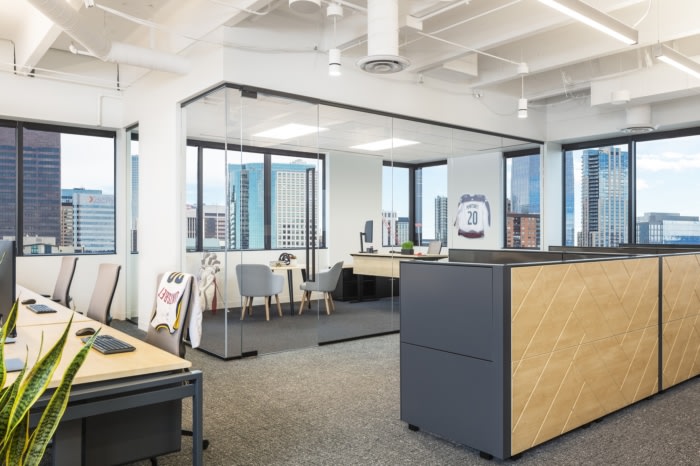
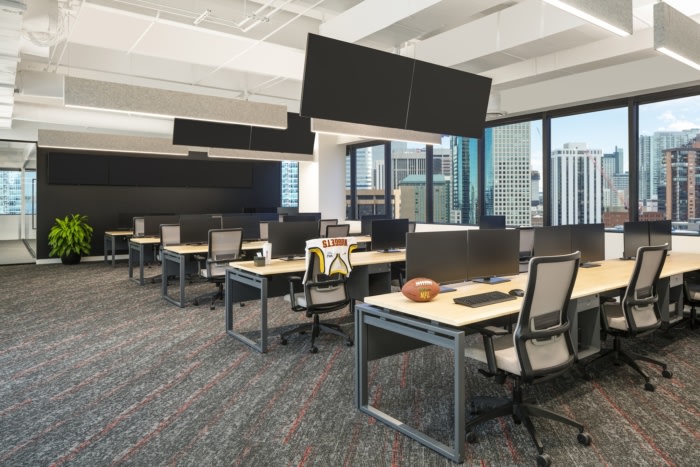
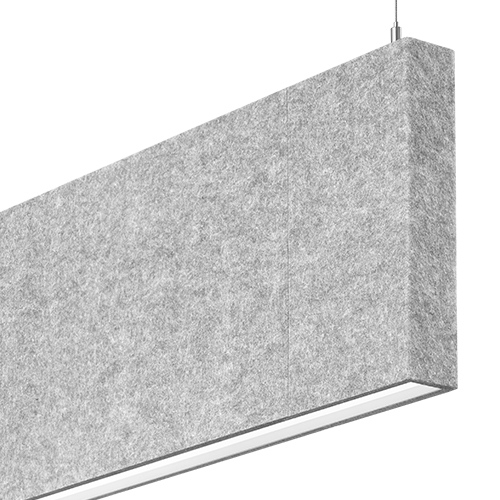
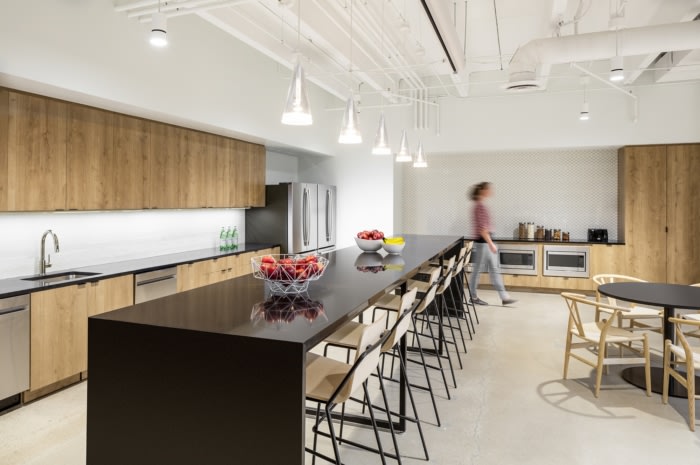
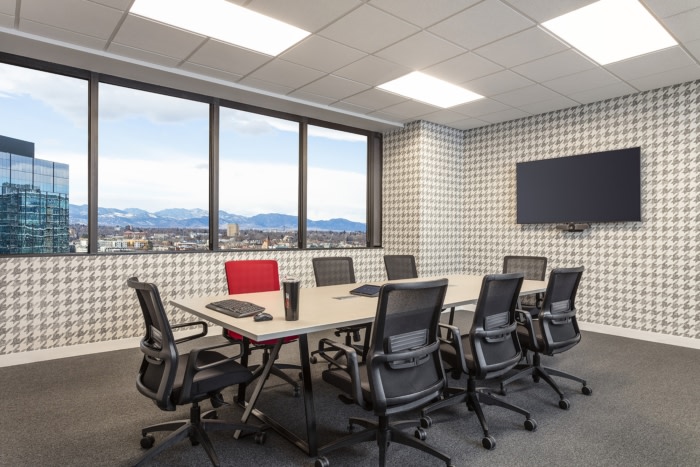
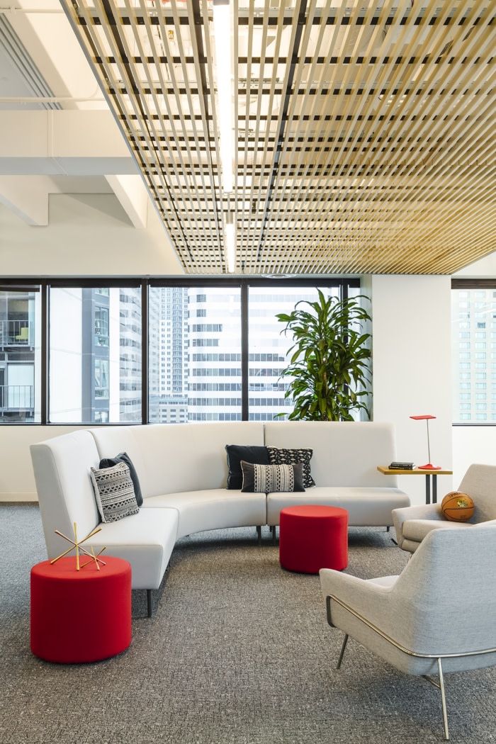
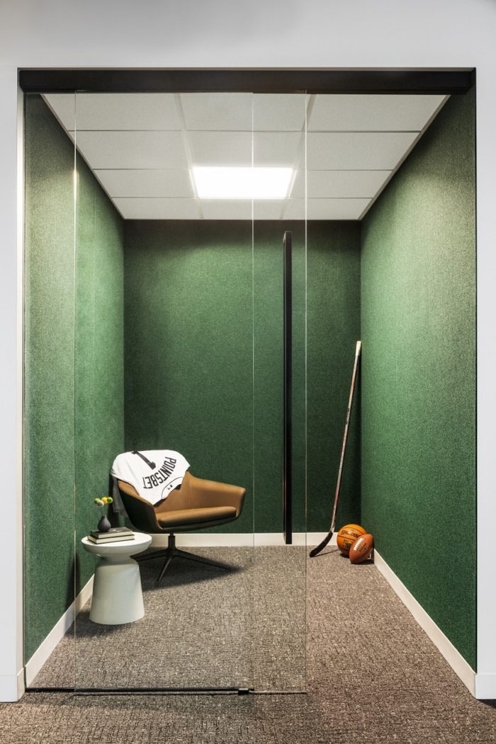

























Now editing content for LinkedIn.