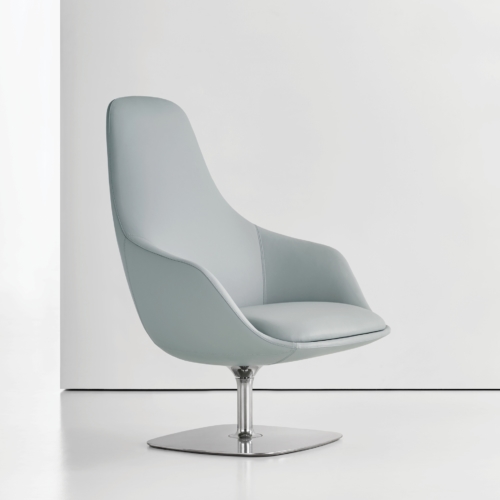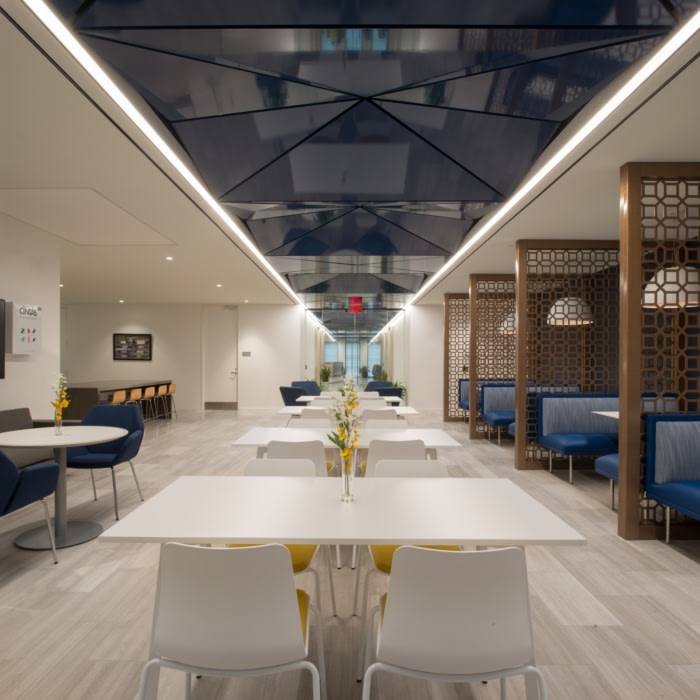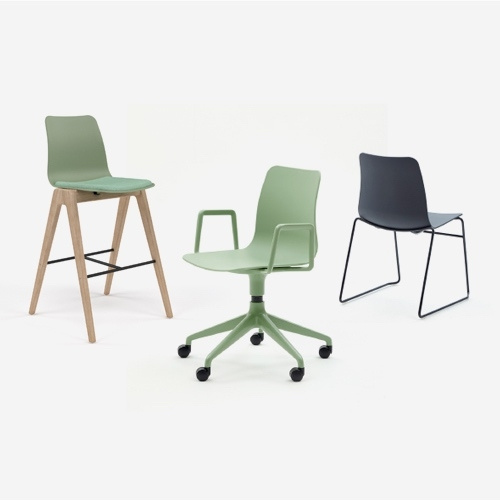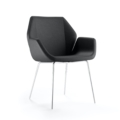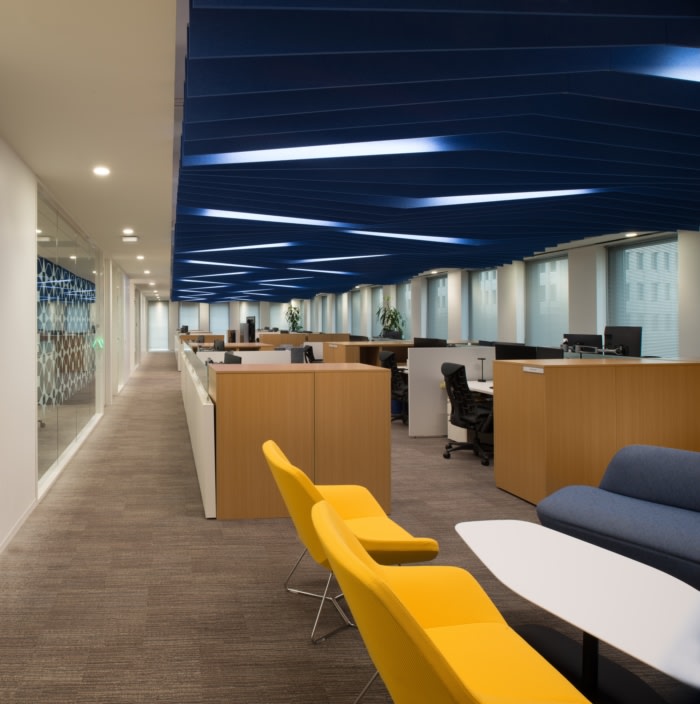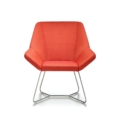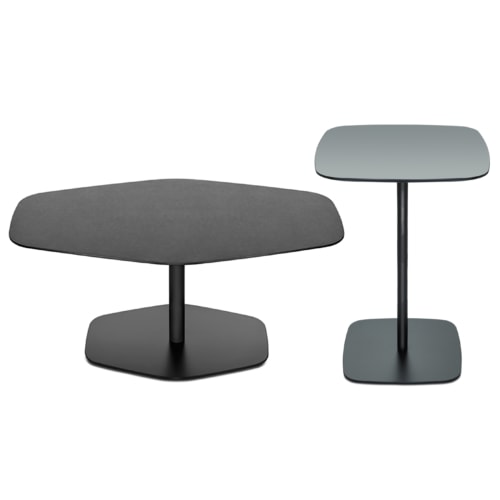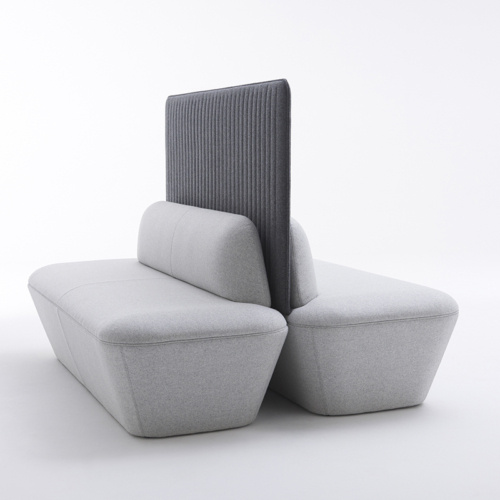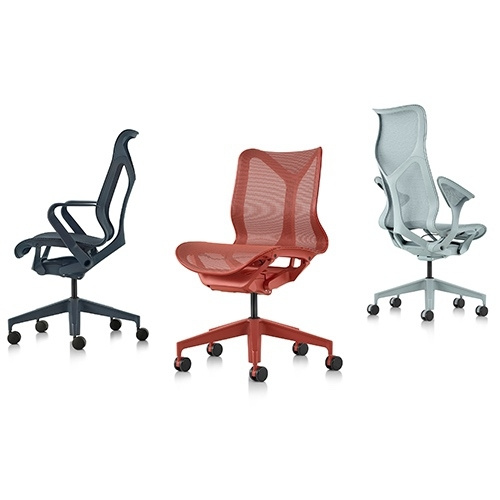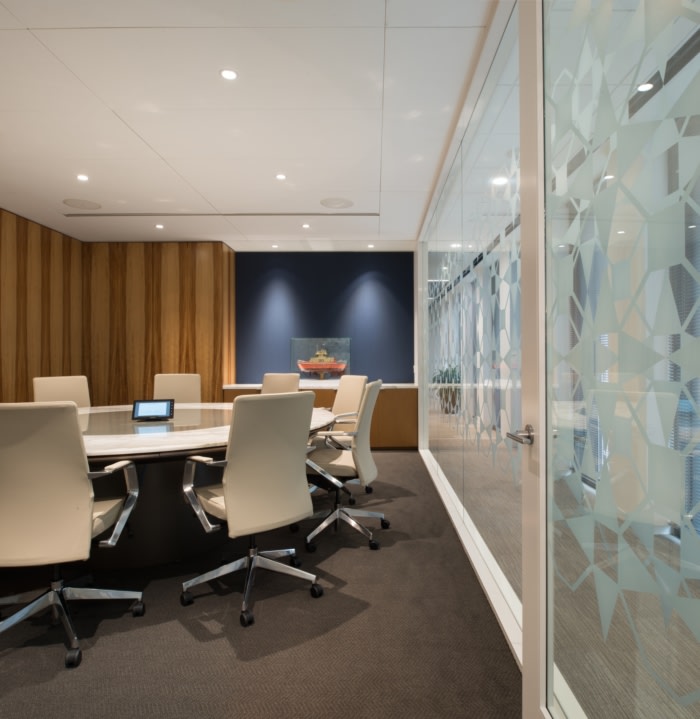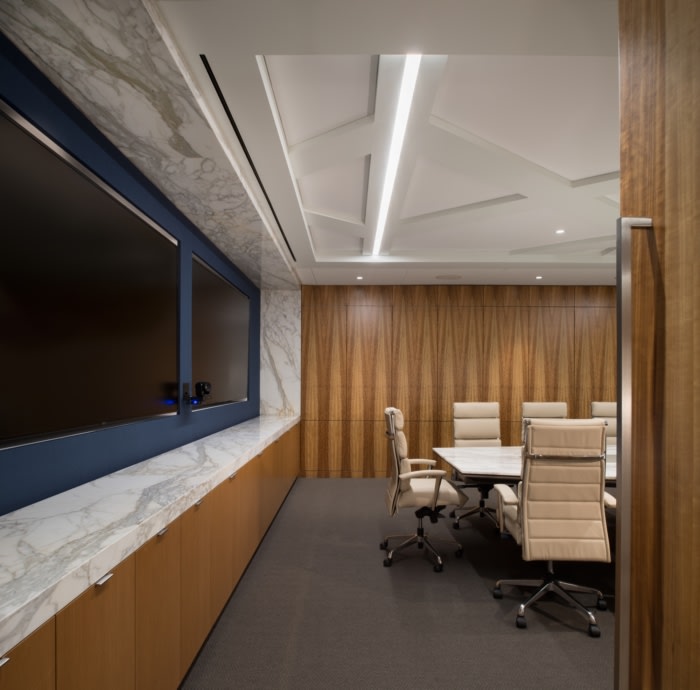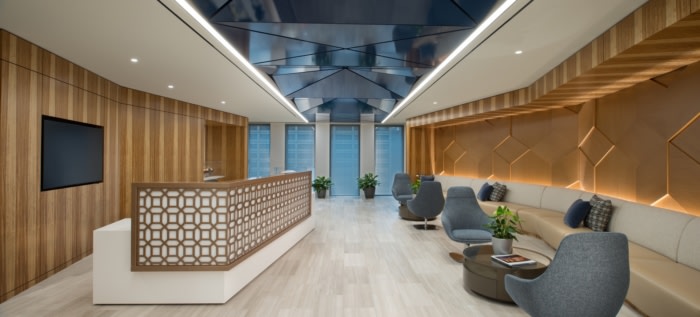
GoldenPass LNG Offices – Houston
PDR designed the innovative and adaptive offices for natural gas exporter, Golden Pass, located in Houston, Texas.
Golden Pass LNG was in the process of changing their entire business model – from importers to exporters (of Liquified Natural Gas). They needed to be able to adapt quickly and efficiently while remaining competitive and seeking innovative ways of working.
Golden Pass considered it a top priority to attract the best talent and enhance the company culture and values for their new headquarters in Houston, Texas. Their previous workplace was organized in a traditional fashion with all perimeter offices. Due to this organization of space, the interior workplace was almost entirely absent of natural light. Areas to encourage culture and community and enhance collaboration and socializing were very limited. From a brand presence standpoint, The Golden Pass logo mark in the reception was the only indicator you had arrived at GP LNG. Sean Ryan, the company’s president, was ready for change and leveraged the project for a new headquarters as a catalyst to promote speed and cohesion in the workplace.
It was important to the Golden Pass team that visiting Qatari shareholders felt at home and welcomed in the new environment. Therefore, throughout the new office, there is a recognizable nod to Qatari culture through the implementation of design principles such as pattern and texture seen in local Qatari architecture. Golden Pass brand colors, particularly blue, and the extensive use of pattern alluding to Qatari culture were used throughout the space to create a subtle yet immersive brand experience. The most unique aspect of the space is the faceted ceiling element is made up of triangular MDF panels with a blue lacquered finish, approximately 44” wide.
The reception and formal board room, as well as the Trade Floor are show-stopping spaces, meant to make a powerful first impression on visiting dignitaries and executives as well as instill pride in the resident employees.
Golden Pass wanted to encourage teamwork, create an open family-like atmosphere, and maintain safety and security. The office space is organized so the General, Pipeline, and Trading groups are separate per federal regulations. However, each group is joined with a central break room for employees to gather for townhalls, socialize, or for informal collaboration.
A variety of collaboration spaces are spread throughout for convenience, including large meeting rooms, huddle rooms, and focus/phone rooms. Meeting areas feature a variety of seating and collaboration tools with different layouts so employees can choose how to work or meet with teammates. By incorporating glass partitions and organizing open work areas and main paths of travel near the exterior glass windows, everyone has access to natural light and outdoor views.
Additionally, the Golden Pass team wanted a non-traditional, impactful looking trade floor for 32 traders. To achieve a more unique look, four person pods were configured with 120-degree work surfaces to maximize visibility and enhanced collaboration. Blue baffles were suspended from the ceiling above the desks, which help to reduce sound and add visual rhythm and interest.
Design: PDR
Contractor: Harvey Builders
Photography: Mark Scheyer
