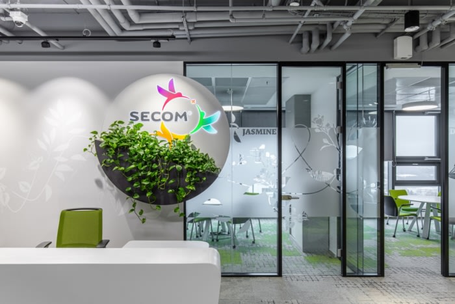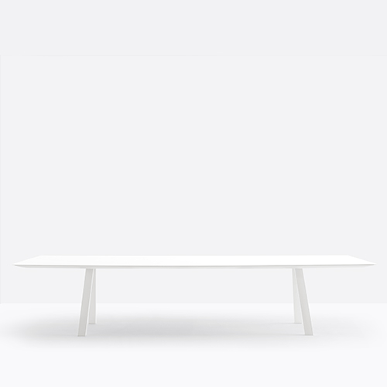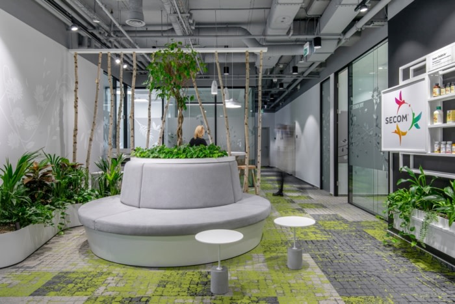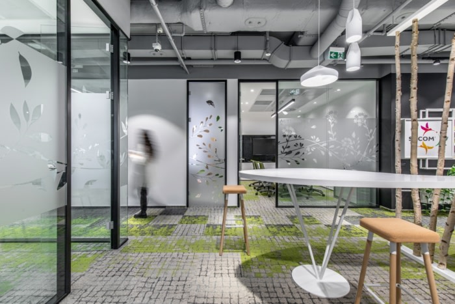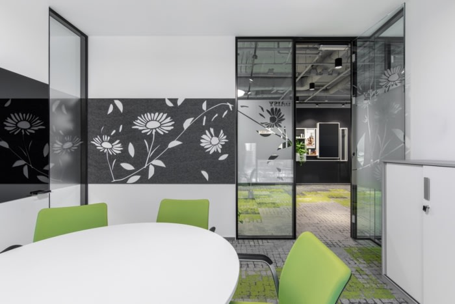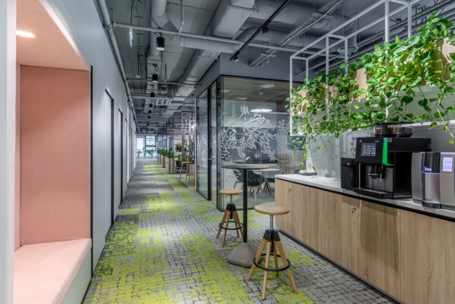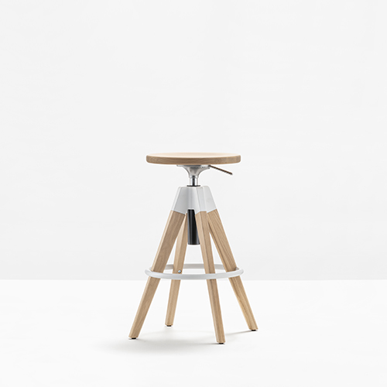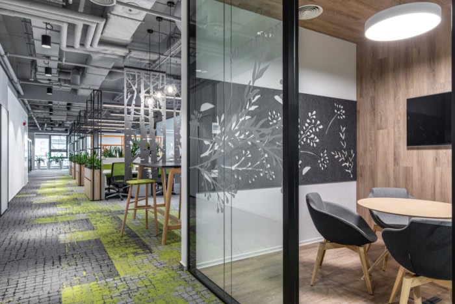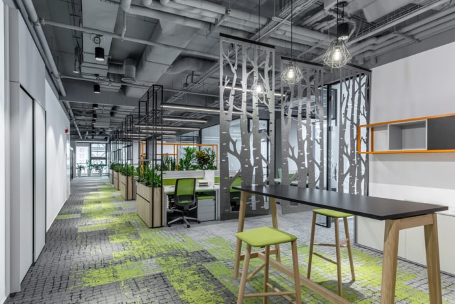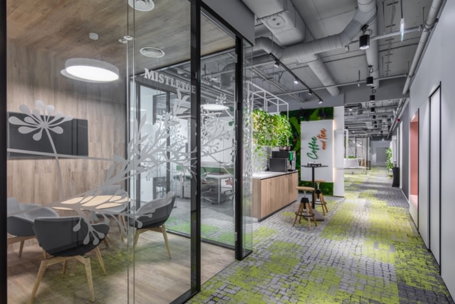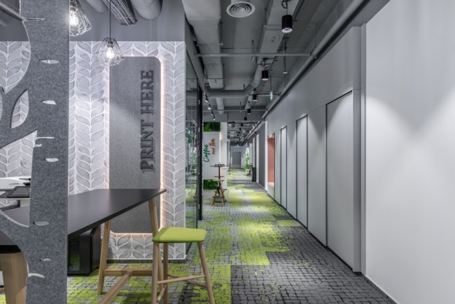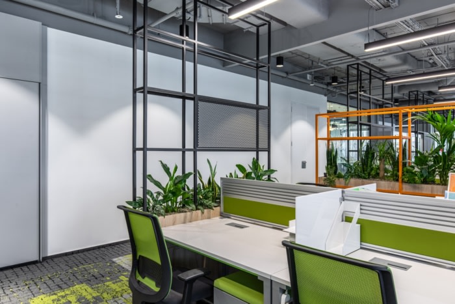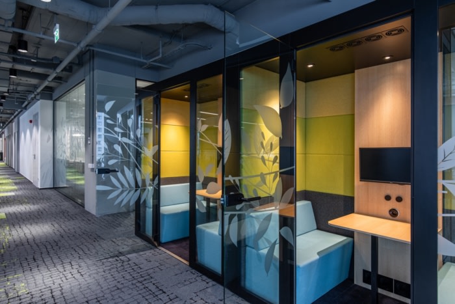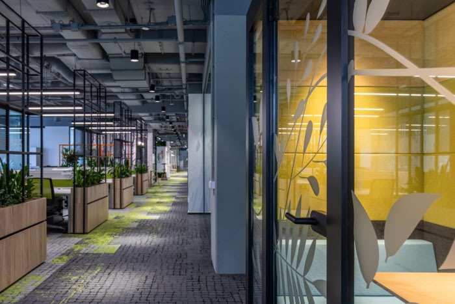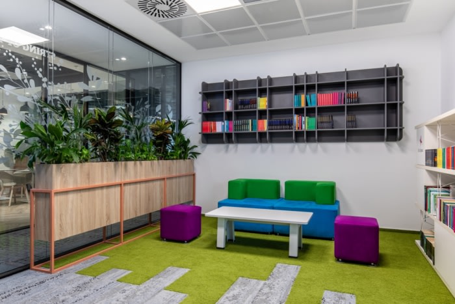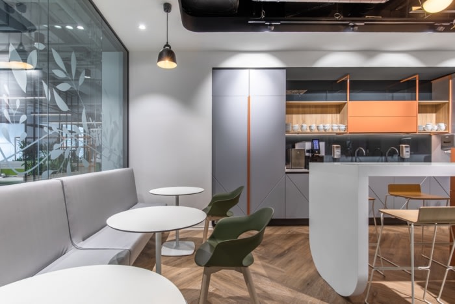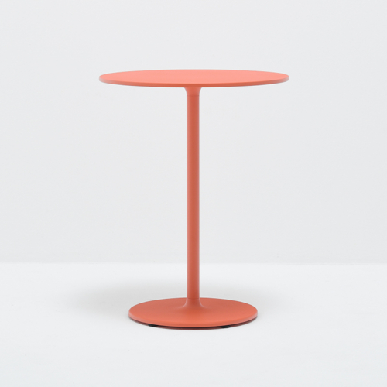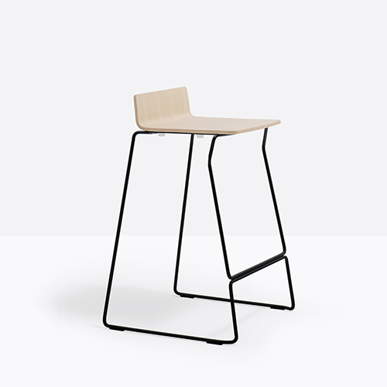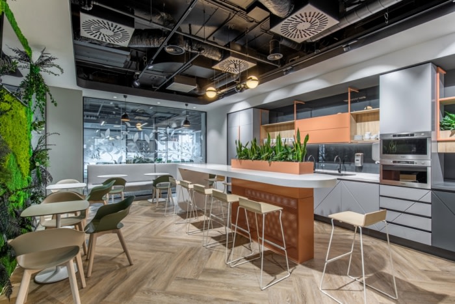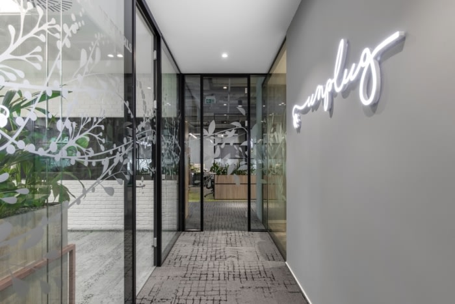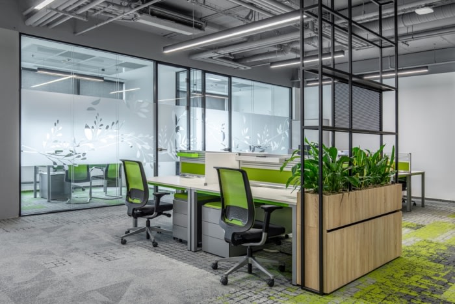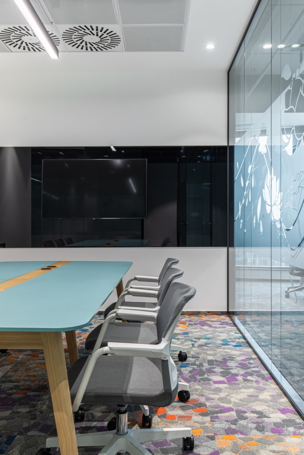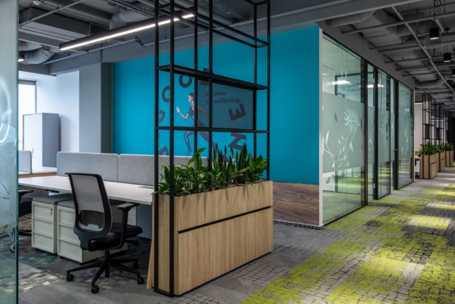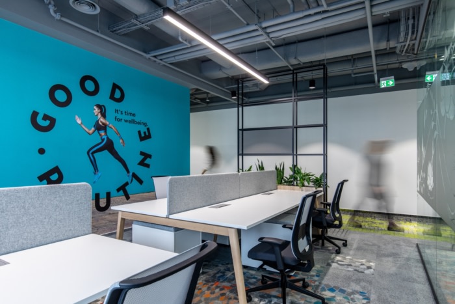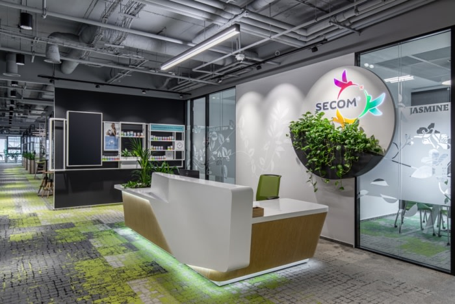
Secom Romania Offices – Bucharest
Corporate Office Solutions used nature as a source of inspiration when designing the Secom offices, an integrative wellness company located in Bucharest, Romania.
Nature is a wide source of inspiration. It stimulates our senses and encourages us to keep a low stress level, boost our productivity and build a stronger sense of well-being. We are living, working, and learning in an urban world, surrounded by technology, where our connection to the natural environment feels weakened. Our aim was to regain this bond that brings freedom and unforced harmony, by consciously incorporating elements that evoke nature into the workplace concept.
Our client Secom is the leading Romanian company in integrative medicine solutions, promoting a healthy lifestyle for the modern man. Secom’s vision brings out the power of nature and encourages a beautiful and healthy lifestyle, by placing the human at the center of their activity.
Our human-centered design approach reflects our client’s vision and values and focuses on people’s well-being by rethinking our inherent connection to the nature. This led us to a “green” workplace concept based on biophilic design principles, helping us to create an ecosystem that stimulates creativity, supports productivity, and takes care of the employees’ well-being.
By using biomimicry, we included into our concept furniture with organic shapes, glass partition foil inspired by fluid branches, carpet with natural pattern that recalls the same strong connection between urban and natural environment. The dark, exposed ceiling painted in grey is used as a background to emphasize the natural lighting enhanced by the white walls. The collaboration areas are completed by green corners populated with live plants, flowerpots and living walls. The open space is divided into clusters which are separated by metallic dividers, subtly framing the space as a physical but still transparent partition, strategically populated also with planters, to reduce stress, boost work efficiency, and maintain motivation at a high level.
The whole space is warmed up by wooden textures used in furniture design, natural birches, and a warm color palette. The enclosed areas became thematic spaces, named after various plant species.
The space configuration turns into an experience and enables the implementation of various tasks: dedicated workstation areas for focused work, enclosed rooms and booths for formal meetings or impromptu meetings. It also includes a series of areas that encourage informal meetings which helps build stronger relationships and share knowledge, taking care of the employees’ needs and well-being at the same time.
Design: Corporate Office Solutions
Photography: Sabin Prodan
