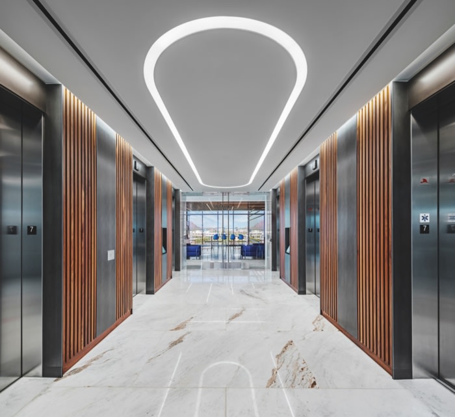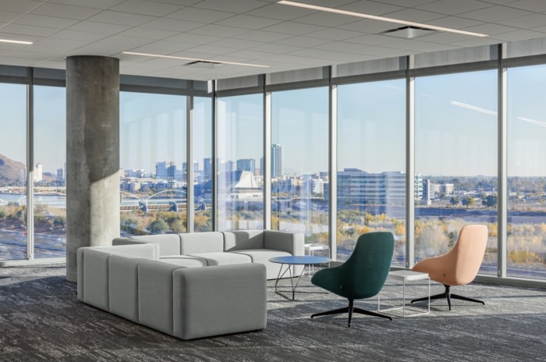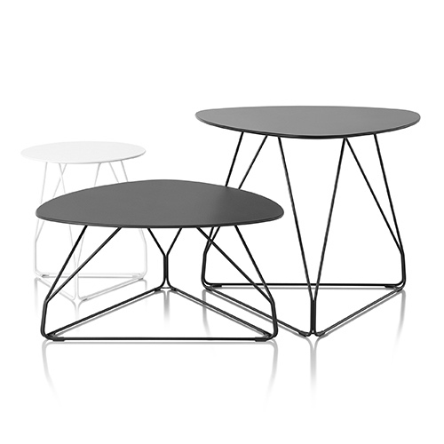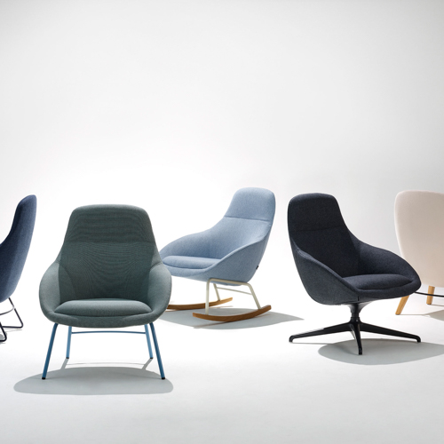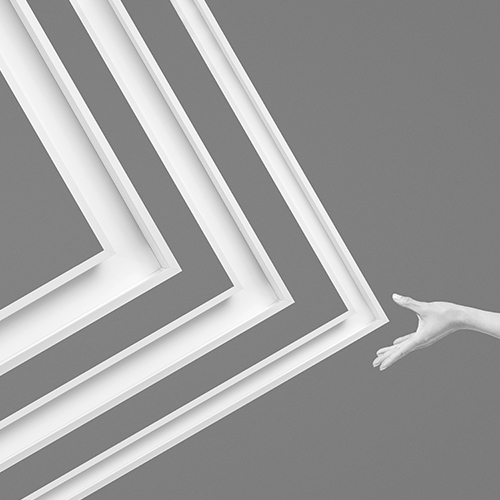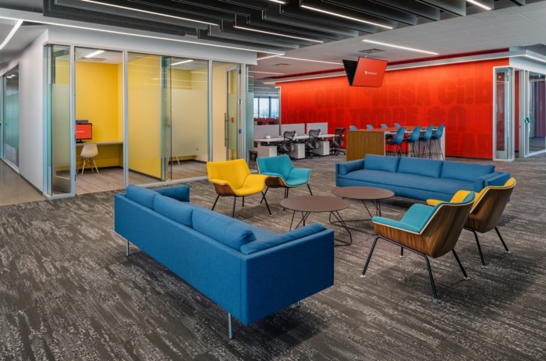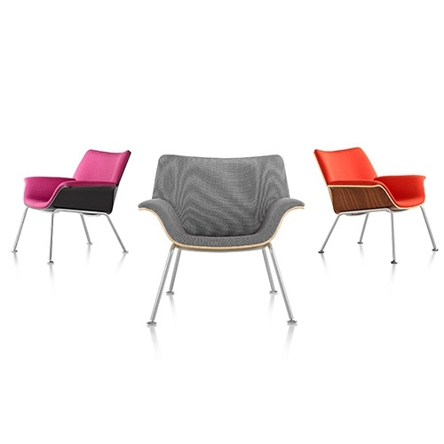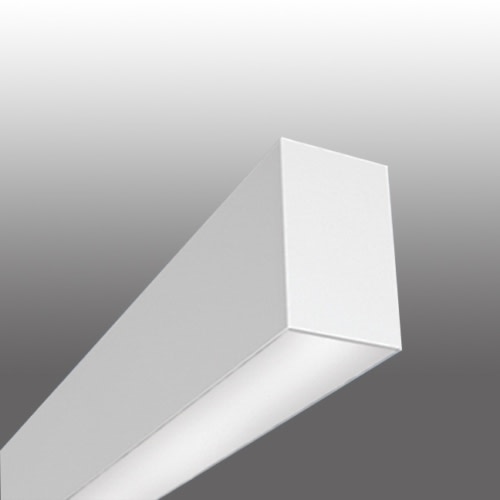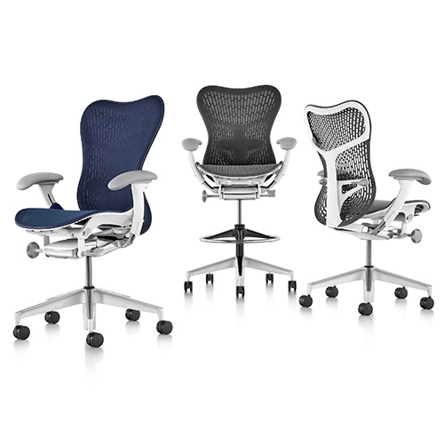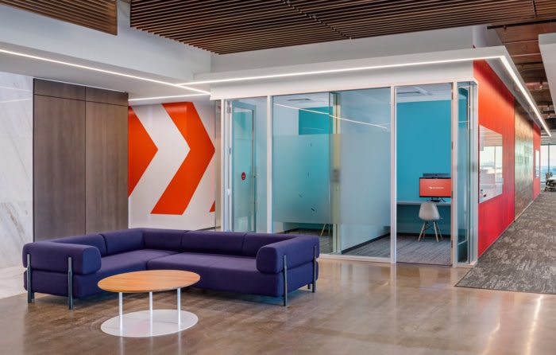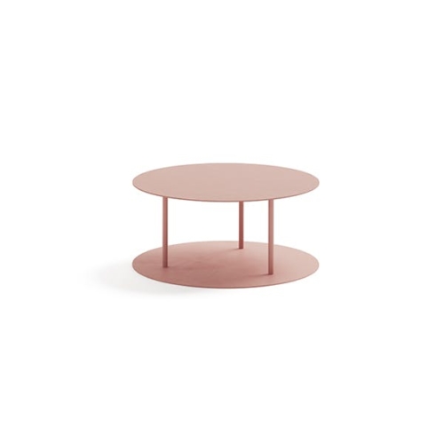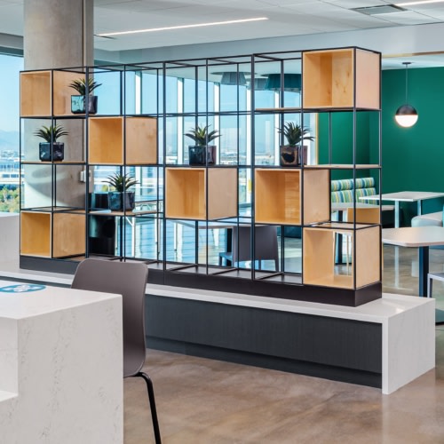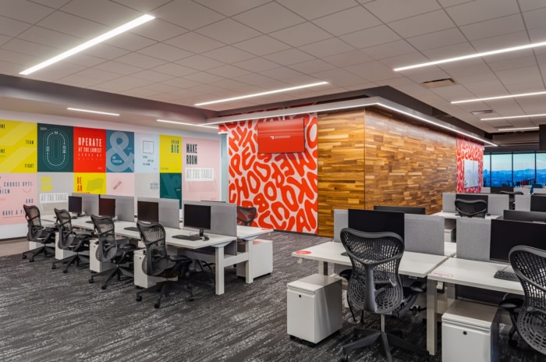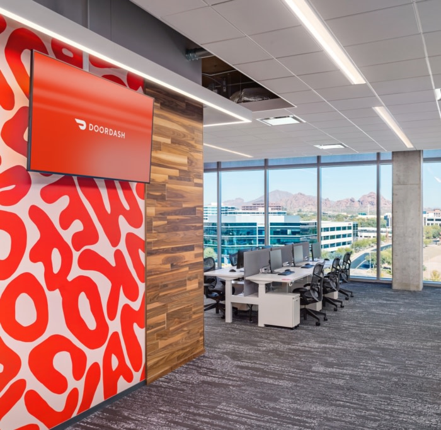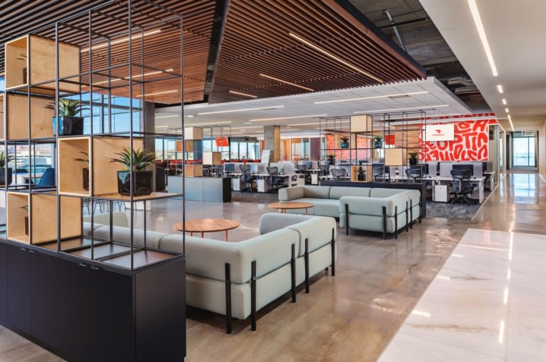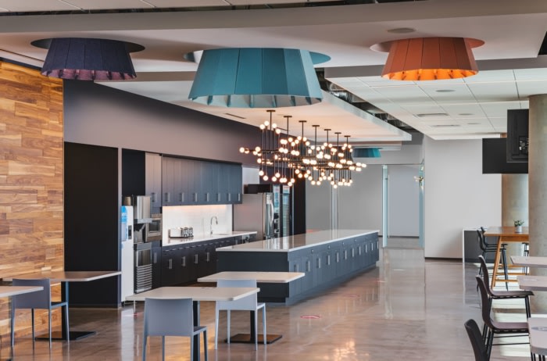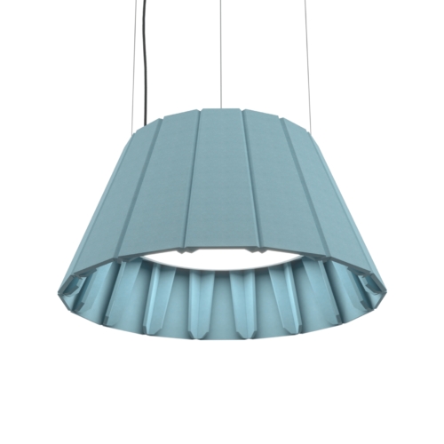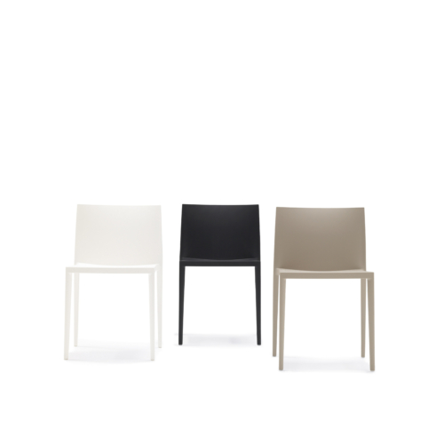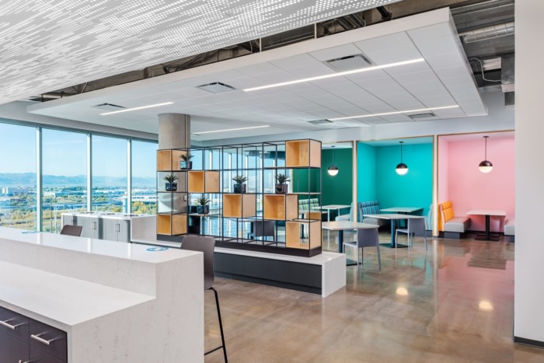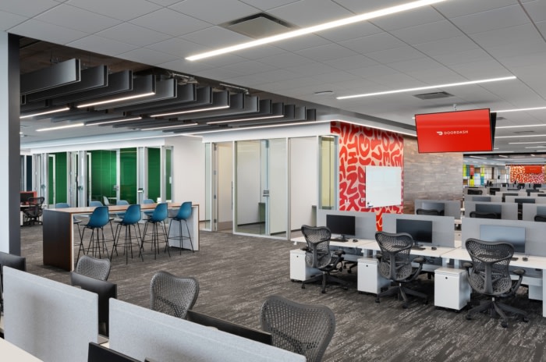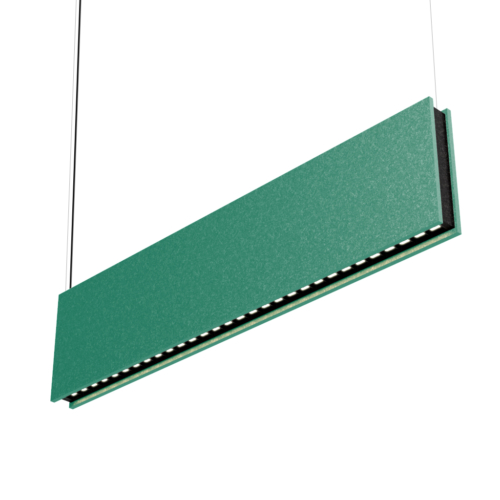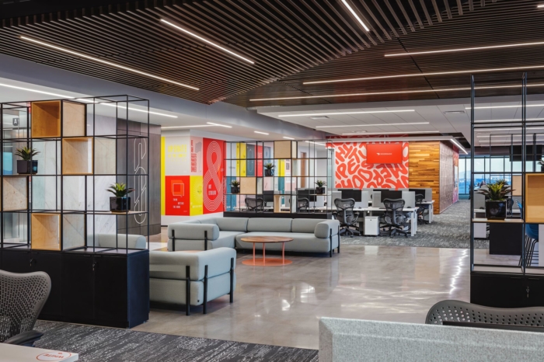
DoorDash Call Center Offices – Phoenix
The design of DoorDash's new Phoenix offices provides branding, graphics and color details to fully represent the online food ordering platform giant and the support its workforce needs.
McCarthy Nordburg designed a dynamic and collaborative space for the DoorDash Call Center offices located in Phoenix, Arizona.
DoorDash is without question one of the years’ biggest and most significant lease transactions and dynamic design projects in the valley. DoorDash is a delivery logistics technology company that has revolutionized the concept of connecting people with the best food in their cities. By empowering local businesses and economies, they have generated new ways for brick-and-mortar businesses to thrive in today’s convenience world.
McCarthy Nordburg was honored to collaborate with DoorDash for their new Phoenix location located in the Grand 2 at Papago Park Center in Tempe, Arizona developed by Lincoln Property Company. DoorDash will occupy the entire 9-story building with a total square footage of approximately 346,000 SF. The project was broken into 3 phases for design and construction. With over 1,500 new jobs being brought to the Phoenix region, DoorDash’s new office will have a significant social and economic impact on the valley.
The main objective was to design a dynamic new office that supports the organizational needs of their workforce as well as represents their brand and culture. The Grand 2 provided the ideal location with amazing views, access to local talent and a roof top patio that provides breathtaking views of the Phoenix skyline. The space is broken into sales floors and support floors with common amenities throughout. The primary functional spaces include reception on the first floor, a variety of collaboration and meeting spaces, open office, a technology bar, an all-hands room, training rooms and two large break rooms that support catered food. All floors incorporate benching workstations for employees while all enclosed meeting rooms are located internal to the floor to maximize natural daylight.
The design aesthetic reflects DoorDash’s brand and culture with a focus on natural materials such as polished concrete floors in common areas, exposed concrete columns and wood ceiling details that pay homage to the streets and avenues of the Phoenix neighborhoods were Dashers work tirelessly delivering exceptional food to hungry customers. Portions of the exposed ceilings are viewable throughout the space with floating ceiling clouds to help control acoustics. Unique recessed linear lights are incorporated in the ceiling soffits around the center core of the floors. These lights transition into hanging pendants as they progress into the open office further reinforcing the DoorDash brand and are symbolic of the illuminated streets of cities and towns where cafés and restaurants working to prepare the next fantastic meal to be sent out to a customer via a DoorDash Dasher.
Branding, Graphics and Color plays a key role on the overall experience and design of the space. Each floor has a unique graphic story that is being told through the use of large scale imagery. From DoorDash values being highlighted has movie posters on the 6th floor to custom mural of Phoenix on the 7th floor showcasing the unique neighborhoods throughout the Valley. Each floor of the project will showcase a unique component of the DoorDash brand and provide an even more engaging experience for the users of the building.
We are living in an age of Convenience. New ways of doing business and offering goods to consumers has significantly changed the way consumers interact with traditional brick -and-motor stores. DoorDash has allowed us to have choices, convenience and most importantly access to the best of what Phoenix has to offer from the click of a button.
Design: McCarthy Nordburg
Photography: Leland Gebhardt
