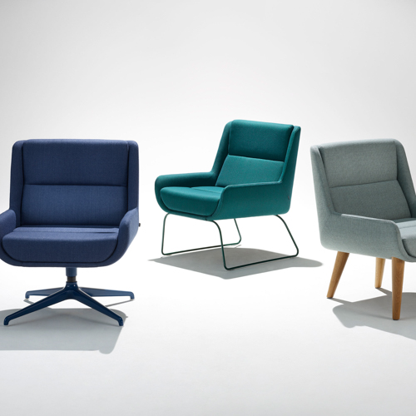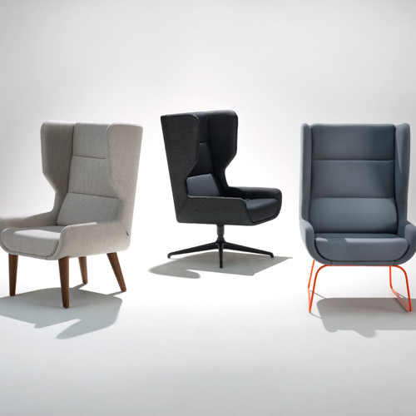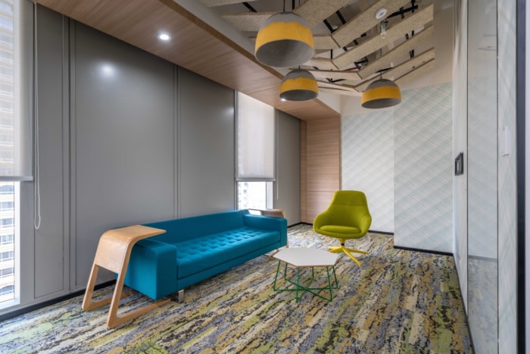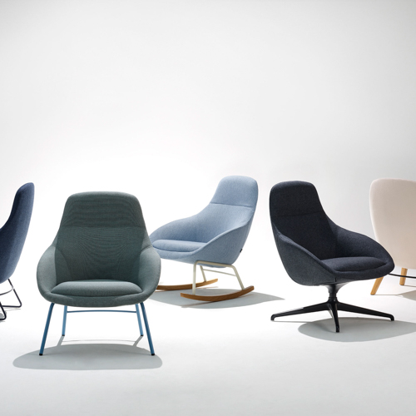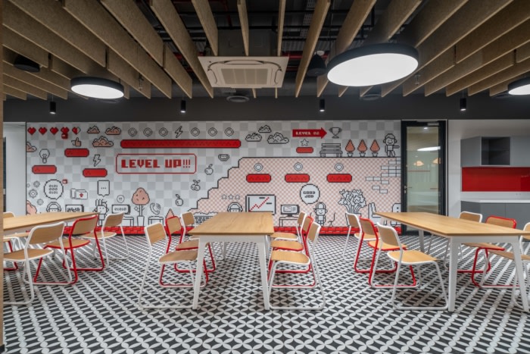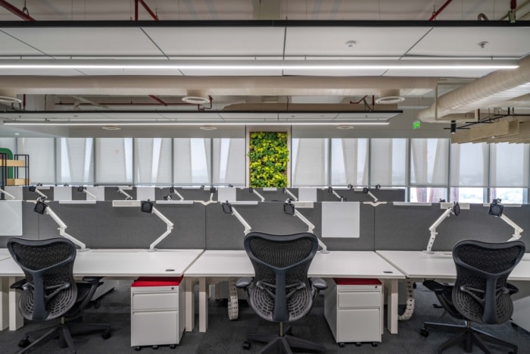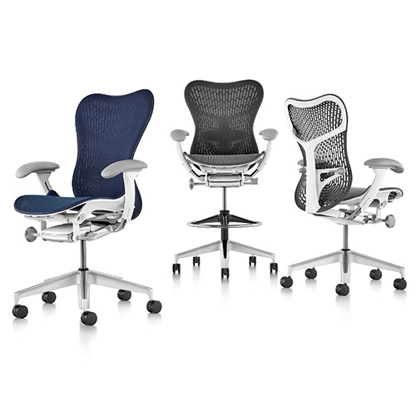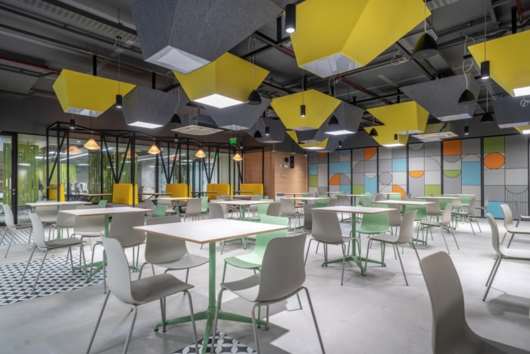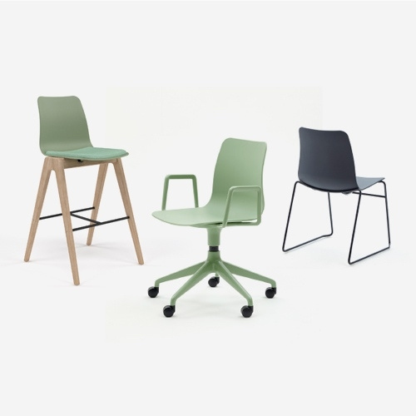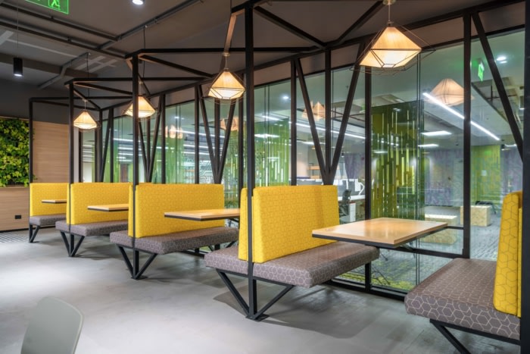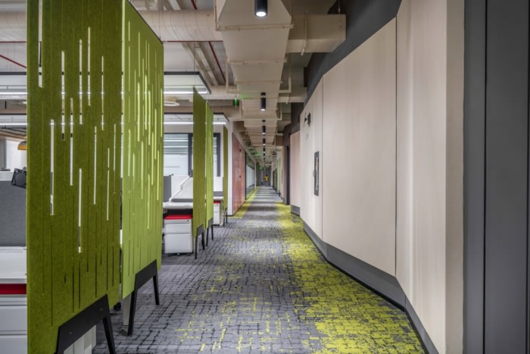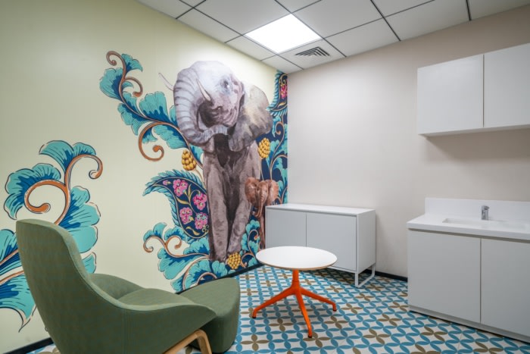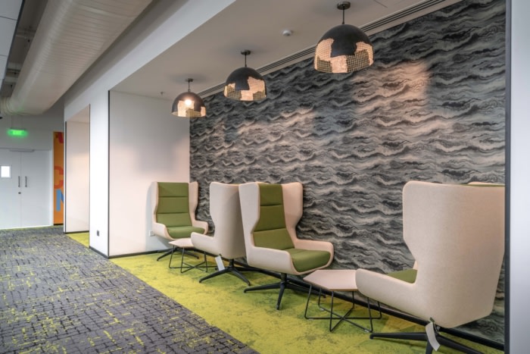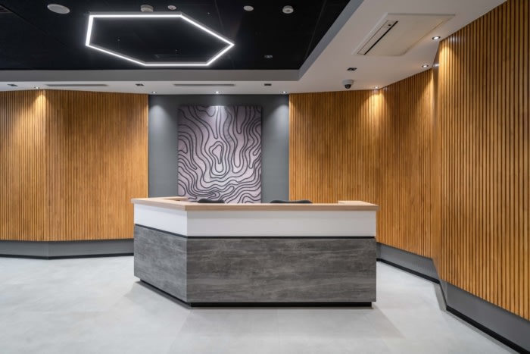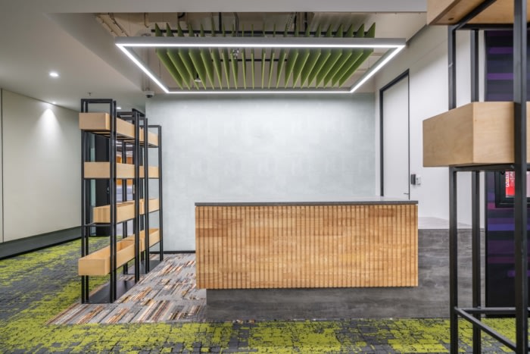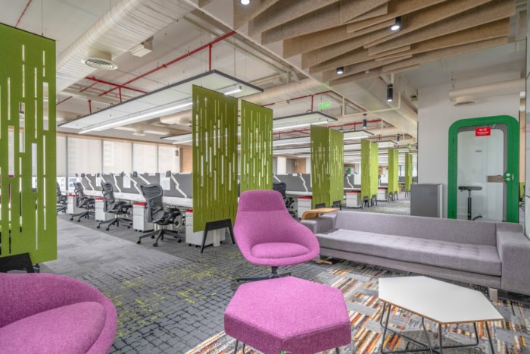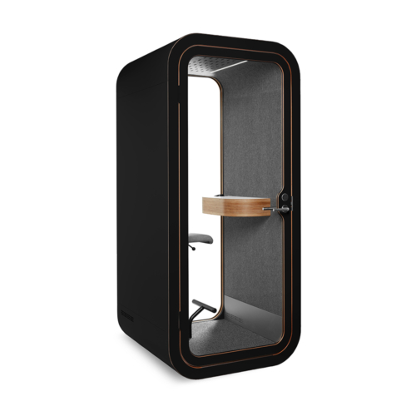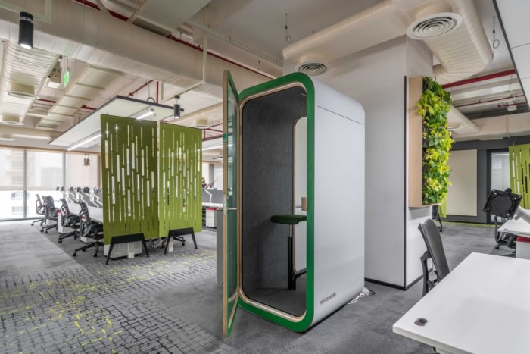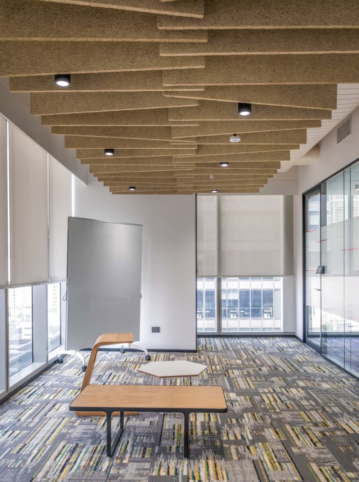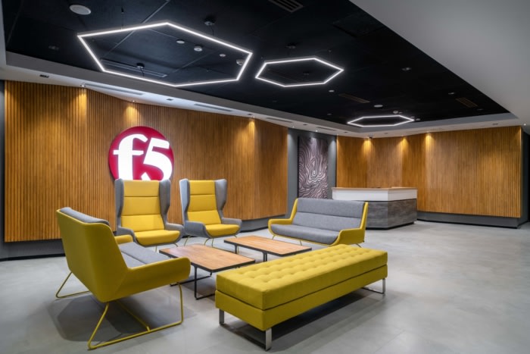
F5 Networks Offices Phase 2 – Hyderabad
Liquidspace Studio placed the user experience at the heart of Phase 2 of F5 Networks‘ offices located in Hyderabad, India.
An exceptional design is always attributed to a satisfying user experience. Our design for F5 is concentrated on making the clients’ contact with the design as smooth as possible. The clients were very particular about a design which prioritises function over aesthetics and were not very rigid about a certain headcount. This gave us the freedom to plan the space efficiently without any barriers. Relevant conceptualisation such as neighbourhood planning, which means having a cluster of manager cabins, focus rooms and an arrangement of open and closed collaboration spaces, goes a long way in the functioning of a corporate space like this.
Understanding the fact that employees spend most of their day in an office space, we have incorporated elements such as comfortable seating and warm lighting in collaboration and break out spaces to give a more homely feeling. The provision for informal spaces, which motivates conversations and brainstorming sessions, keep the employees’ thoughts novel and fresh.
The clients’ requirement included a prayer and wellness room, which was a new experience to design. We also installed a building management system (BMS), which is used to monitor the building’s mechanical and electrical equipment such as ventilation, lighting, power systems, fire systems, and security system. The furniture pieces are re-configurable to serve different purposes. All the work stations are height adjustable so that people of all heights can use it without facing any difficulty. The conference rooms have foldable partitions so that it can be used as a board room whenever required. The cafe and gaming room have foldable partitions so that the rooms can be used singularly for a meeting. We have also included phone booths in the office so that there is no disturbance caused by people who are taking calls. The colour palette of the space plays a vital role in the thought process of the users, hence, bright colours have been chosen to make the space look lively. The ceilings have been painted white to make the space look larger. The volume of the office has been enlarged by using exposed slab and services. Landscaping elements have been used to improve air quality and refresh the surroundings by creating a connection with nature. Overall, F5 Phase 2 was one project that has given us, as an organisation multiple takeaways whilst providing our clients with a fulfilling experience.
Design: Liquidspace Studio
Design Team: Nagaraju Mundrai, Darshana Siddharth, Jayesha Wankar, Sai Yaswanth
Photography: Ricken Desai
