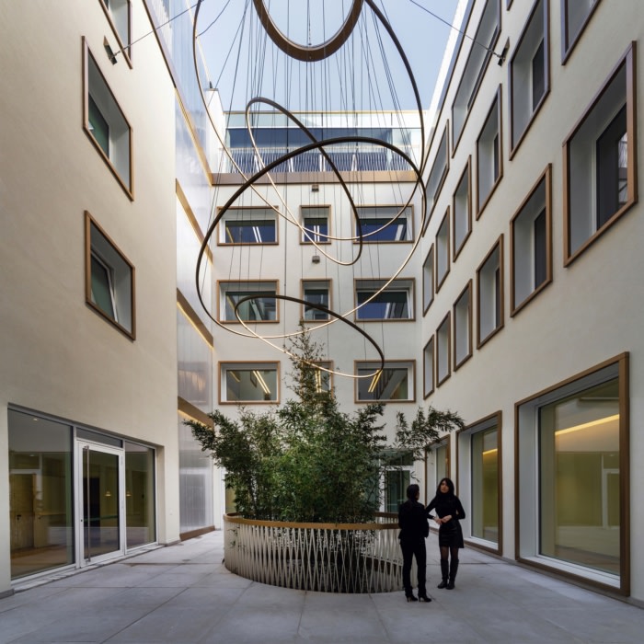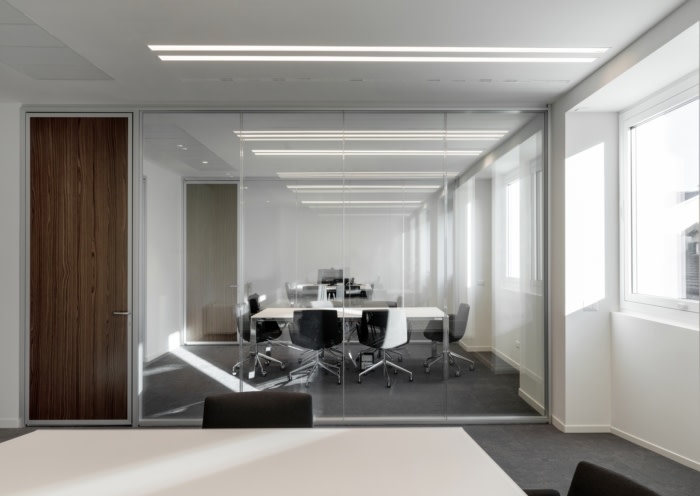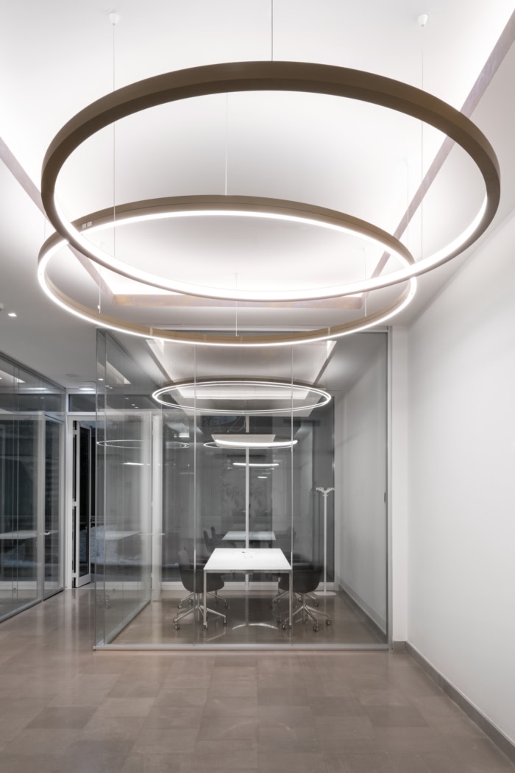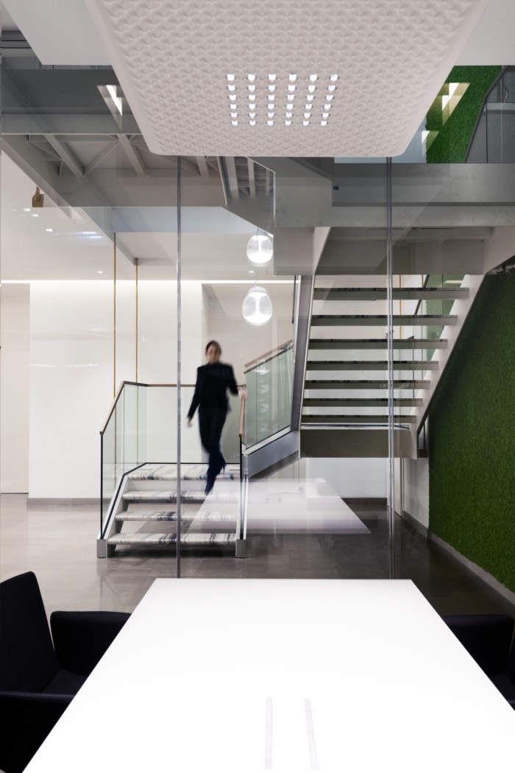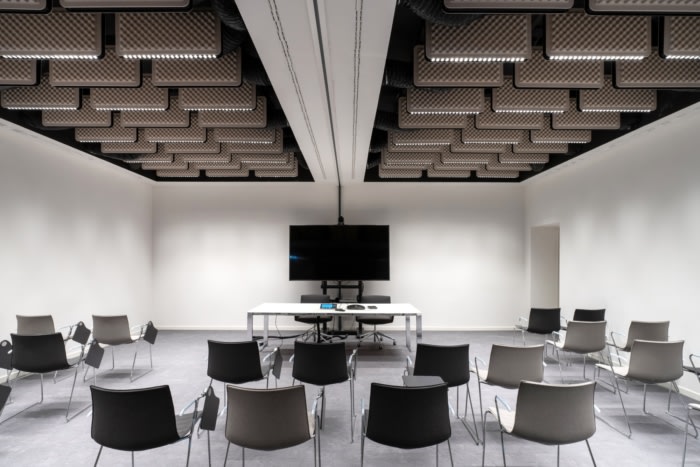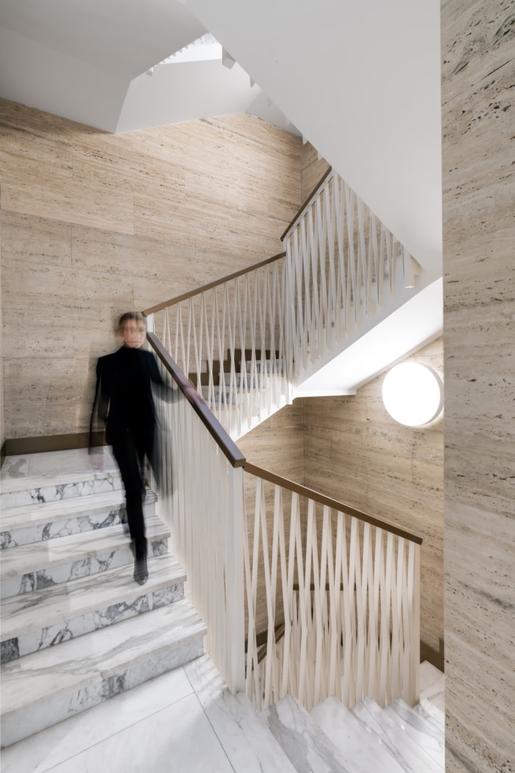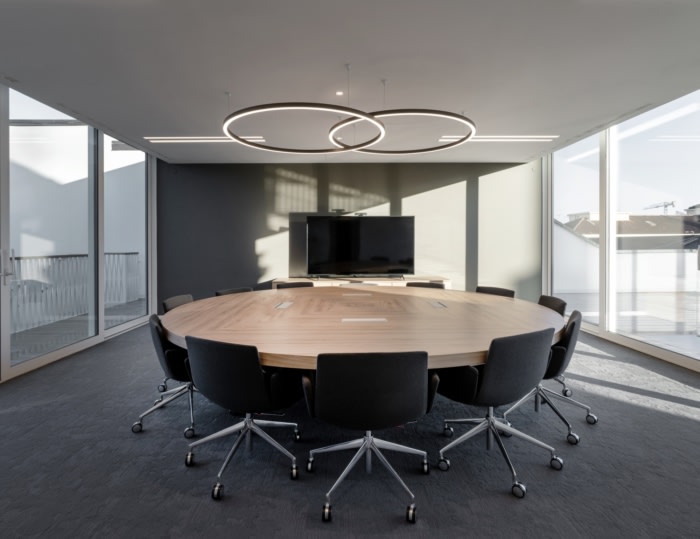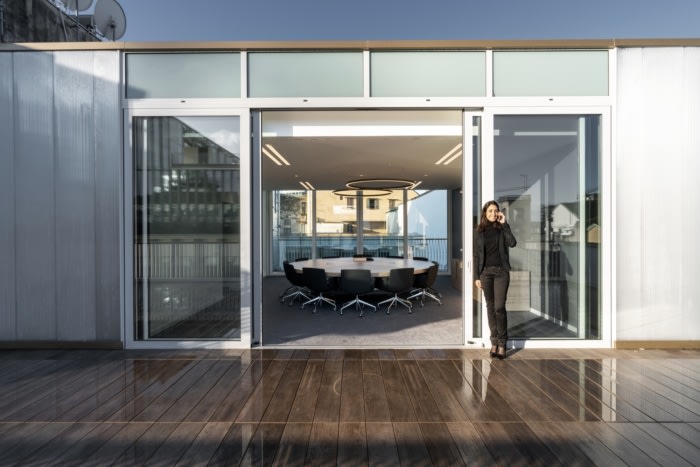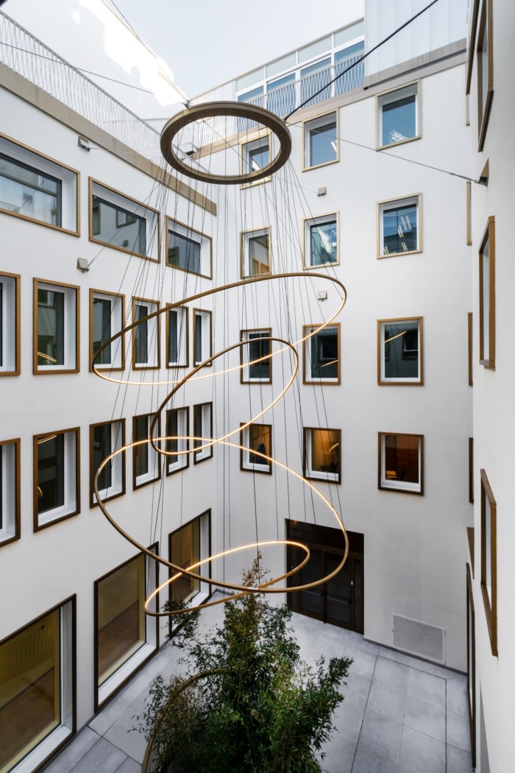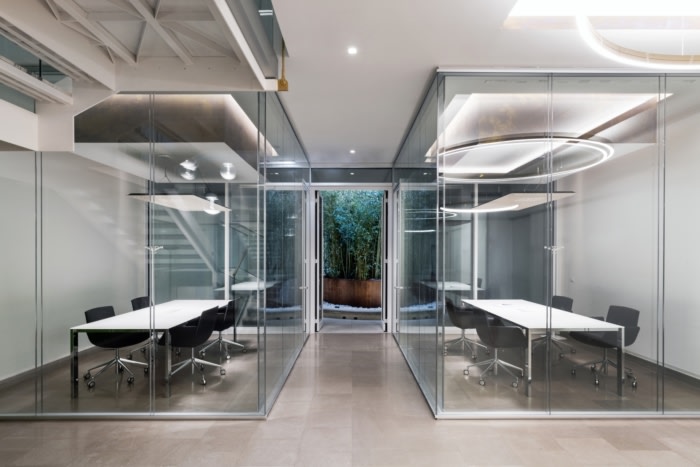
BIM Banca Intermobiliare Offices – Milan
Progetto Design & Build restored an end of 19th century building for the offices of BIM Banca Intermobiliare located in Milan, Italy.
“Casa Girola” is a building from the end of the 19th century located in via Broletto 5, Milan; an establishment that famous Milanese architect Pietro Portaluppi has already restored between 1910 and 1932. Progetto CMR and Progetto Design & Build, which redeveloped the entire building and all its interiors on commission of BIM, Banca Intermobiliare, tenant of the building, inherited this deeply rooted history.
The restoration work maintains a link with the past by introducing lightness, fluidity and elegance through a calibrated use of grand materials and innovative shapes. Furthermore, Architecture and Interior Design dialogue one another in a holistic manner, translating the desire for renovation into a perfect example of integrated redevelopment.
The tailoring operation that permeates the entire building is visible right from the entrance where a luminous sculpture with golden edges runs like a wave through the entrance hall, freeing itself in the main courtyard. Here, a bright structure fills the central space and is visible from every corner, giving precious foreshortenings to anyone overlooking the central courtyard.
The sensible touch that characterizes the finishes of the entire building is also noticeable in the golden inserts employed in numerous architectural elements: from the frames of the openings to the railings and toppings and within the stairwells, where one can appreciate the sumptuous materials that have characterized the building for over a century.
The concept of sophisticated fluidity, perceivable in the entire architecture, also translates into different interior environments where the choice of materials and custom-designed furnishings acquire fundamental importance.
The project of interior design has chosen to enhance the elegant sobriety and prestige of the location by maintaining a strong tie to the predefined spaces distributed within the rigid plan of the historical building.
In particular, the use of unconventional materials, such as bronze in the reception area and in the checkout counter, both custom designed and positioned in the center of their respective rooms, is associated with the attentive safeguard of the pre-existing minimal decorations. The large windows overlooking Via Broletto as well as a restored original fresco enhance these spaces, deliberately kept small and intimate, and located immediately at the entrance.
The offices distributed on each floor manifest the choice towards a distinguished design, with furnishings merging minimal colors and shapes with elegant finishes, including the choice of wood types for the boiserie and the large table dominating the center of the highly representative meeting room, located on the last floor of the building.
An accurate design of the furniture and the analysis of materials was decisive, moreover, in solving with elegance and simplicity the client’s request for a reduced number of open spaces and closed offices, in order to guarantee intimacy and privacy without giving up on brightness and flexibility.
It is for this reason that the architects chose to use double-glass walls to divide the rooms: a simple tool that assures the conformity of acoustic normative in the workplace, but also conveys aesthetic value to the overall composition. As natural light filters through the large windows, it is possible to appreciate the depth of the building and the overlapping of large spaces such as the gallery and the informal areas, which are characterized by ethereal elements and green walls.
In fact, natural light always plays a primary role. Large glazed volumes overlook the generous terraces and balconies arranged along every floor, while an underground garden, open to the main courtyard, brightens the basement, where the common and representative areas are situated.
This is how functional, performing, but highly refined details outline a classic, yet contemporary, environment in full respect of the past, without abandoning the importance of interconnection and interdependence that modern work modalities require.
Design: Progetto Design & Build
Photography: Andrea Martiradonna
