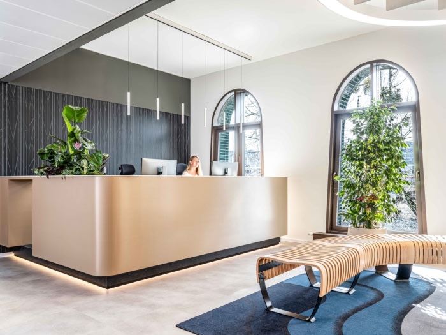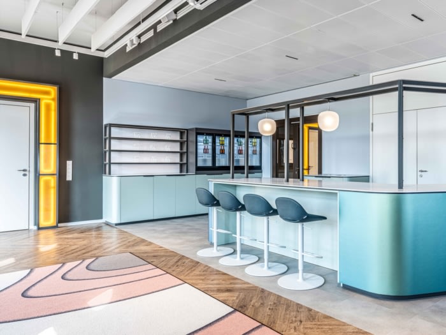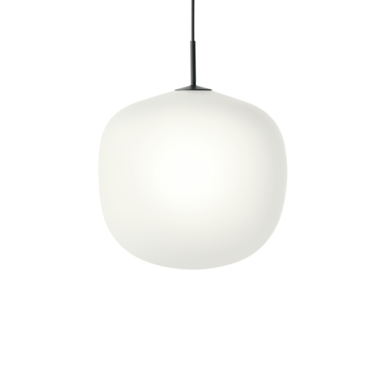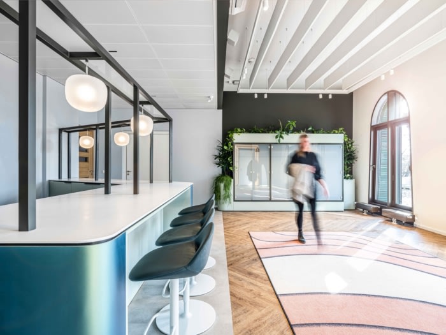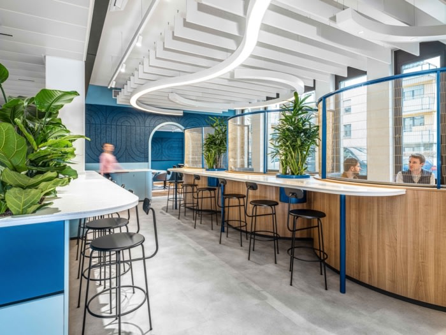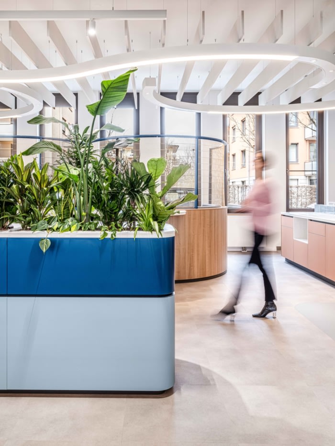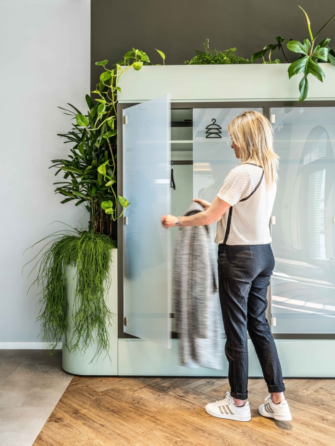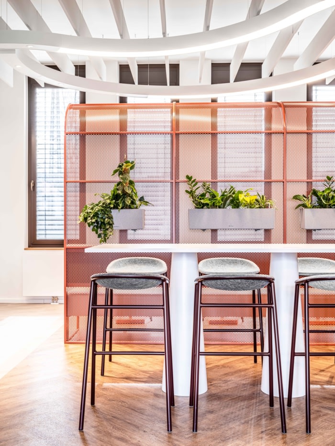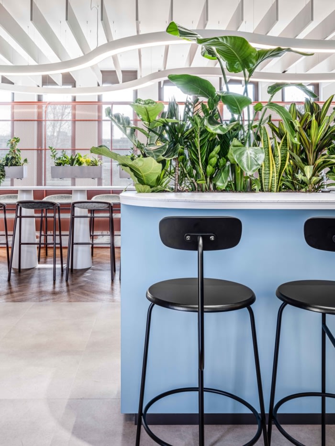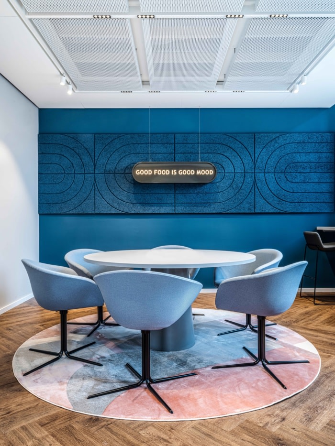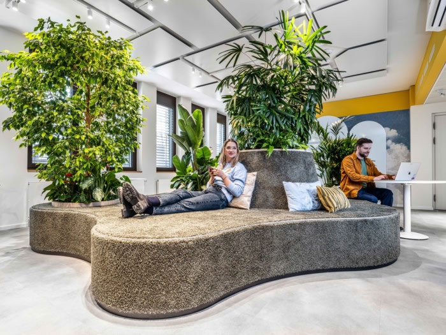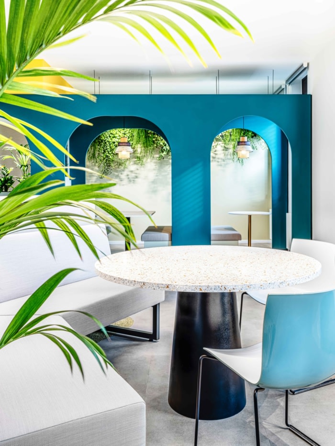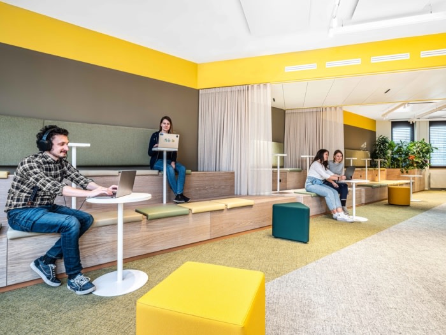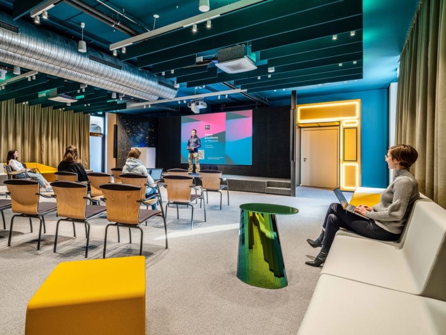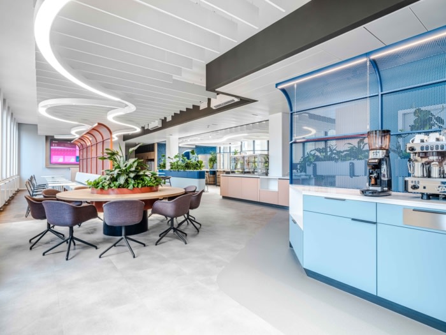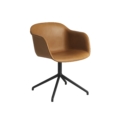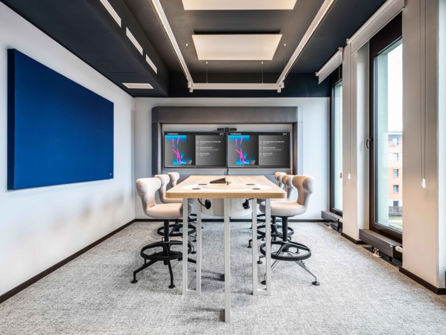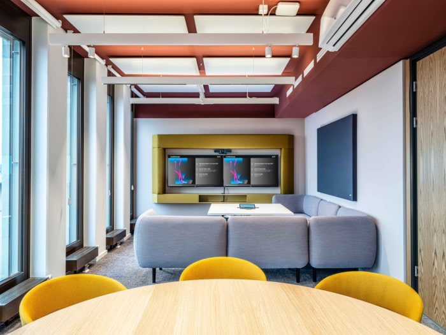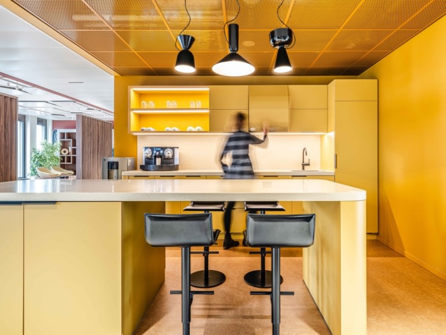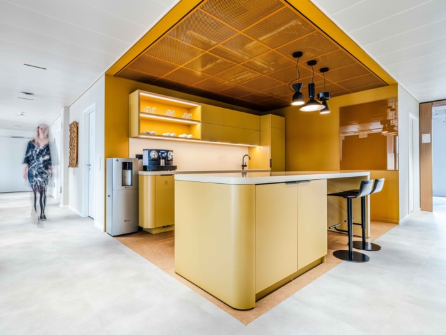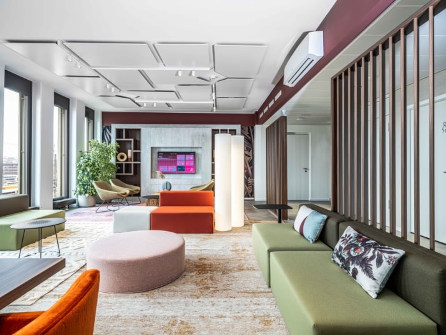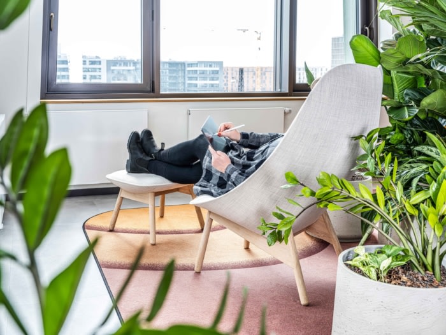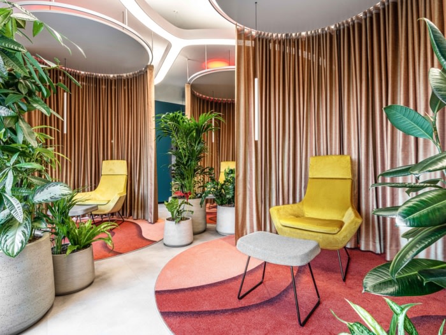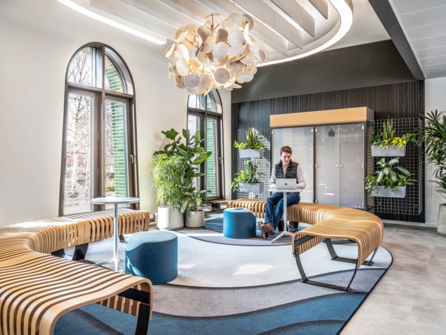
JetBrains Offices – Munich
A design concept called The City, JetBrains' new Munich offices embody the characteristics of urban dwelling to give employees of the software company a comfortable space to land during their working hours.
D/DOCK incorporated light, biophilia and elements of surprise in the realization of the JetBrains offices, the software company’s location in Munich, Germany.
The Munich office will house 360 employees. The total area of the building is 12,000m2, which includes three rooftop terraces, a cafeteria, a gym, a massage room, an in-house event space, a music room, a ‘makers’ room and a playground.
The design concept is called The City. It incorporates urban design aspects such as human scale, lines of sight, biophilia, the importance of lingering, elements of surprise, intimacy, walkability and serendipity. Robust collaboration has resulted in a circular working environment that gives a professional polish to work-from-home flexibility.
Taking a sustainable approach to every detail, clients, designers, suppliers and architects collaborated on a shared circular ambition, resulting in innovation in all facets of the design.
JetBrains wanted to build a place to meet and work that feels like home. D/DOCK’s team, who also envisioned the JetBrains office in Amsterdam, combined respect for user experience, company values, balance between interpersonal dynamics and individual concentration. This final concept reflects the diversity of styles and personalities within JetBrains, the company’s visual identity and the art deco style of the MY.O building.
With all of this in the back of her mind, and her designer colleagues at her side, D/DOCK’s lead designer Irene Snel treated the building as a city: “All floors look different and have a different type of mood, so everyone can find a spot that feels best”.
Employees can choose a temporary spot that suits them at any moment for a specific task – whether that is secluded from everyone behind curtains, sitting in the dark or in bright light, or even at a standing workstation. On every floor of the building, there are areas reserved for common spaces, to be used by anyone for working, relaxing or holding team events. They provide inspiring views of either the city or trees.
Design: D/DOCK
Photography: Patrik Graf
