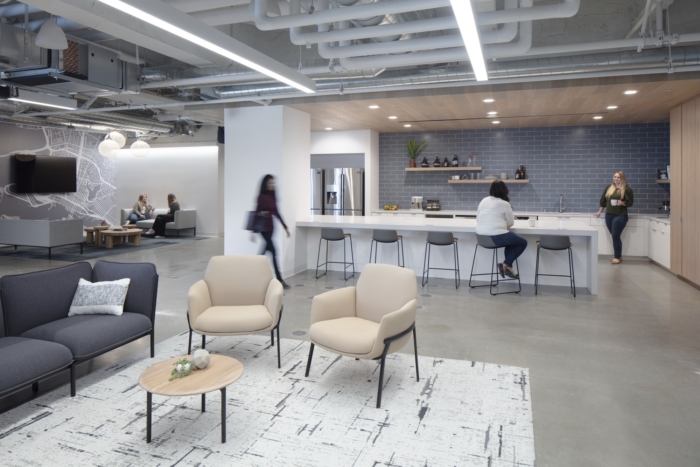
Deem Offices – Oakland
HGA was engaged by Deem, a business travel booking and management technology company, to design their welcoming, inspiring workplace in Oakland, California.
A wholly owned subsidiary of Enterprise Holdings, Deem seeks to make travel better and more economical for businesses through its managed-travel platforms that integrate intelligent solutions and easy-to-use technology for travelers. True to the company’s focus, the new, journey-inspired office aims to replicate the entire travel experience through design. The end result is a space that elevates productivity and mimics the excitement of going on a trip by encouraging exploration, promoting collaboration and creating opportunities for spontaneous conversations between coworkers.
Each area in Deem’s new office serves a distinct role in the overall travel experience—the front door, lobby and break area are the “home;” the circulation paths and portals are the “journey;” and the conference rooms and desks are the “destination.” Design features such as conference rooms named after international destinations, portals leading to collaboration areas and city map wall art reinforce the theme. As the “home” part of the experience, lobby and break areas were designed with a residential vibe that transports employees to a relaxing environment. Additionally, the use of linear lighting, inspired by interior airplane lights, guides the “journey” throughout the workspace. At the “destination,” desks are laid out in a pinwheel formation as a nod to a plane’s propeller and a metaphor for employees as the driving force behind Deem’s success.
The design as a whole creates a welcoming atmosphere through calming, cozy materials, furniture and colors. It also promotes balance and wellness through the placement of active and quiet workspaces with maximized natural light and views. Functionally, collaborative environments were strategically placed in or immediately adjacent to circulation paths to provide more opportunities for spontaneous connection among employees.
Deem’s move-in was rescheduled due to the COVID-19 pandemic, allowing the design team additional time to incorporate important health considerations for employees. The new space is fully updated with a layout that prioritizes safety, including adding panels at individual desks, new environmental graphics and detailed occupancy maximums for conference rooms.
Design: HGA
Design Team: Melissa Pesci, Kim Ramos, Jaclyn Guasco, Chrysanthi Stockwell, Taylor Talbot, Rick Coeur
Photography: Chad Davies
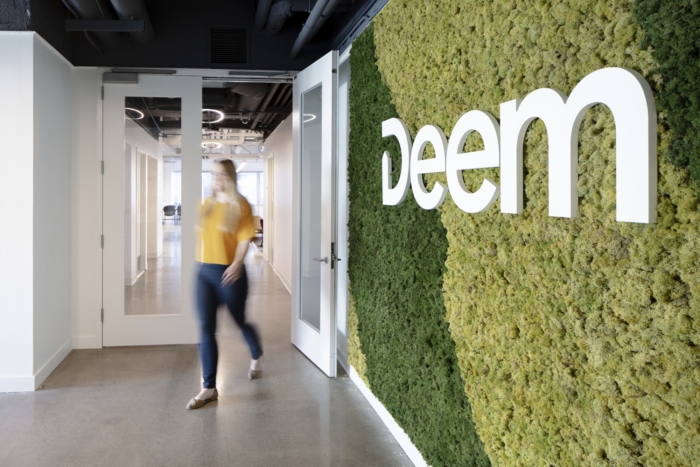
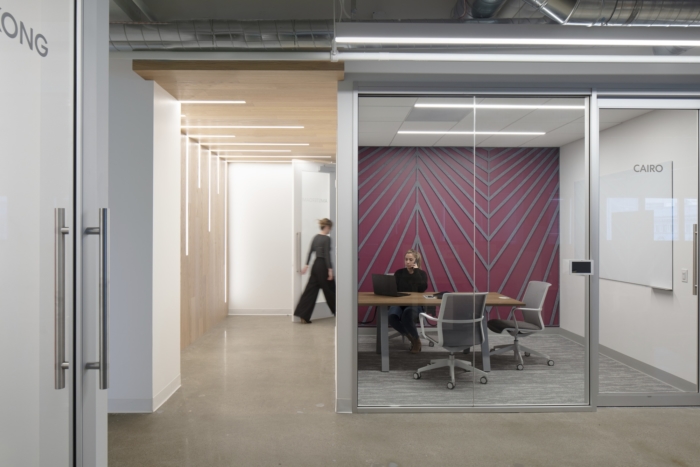
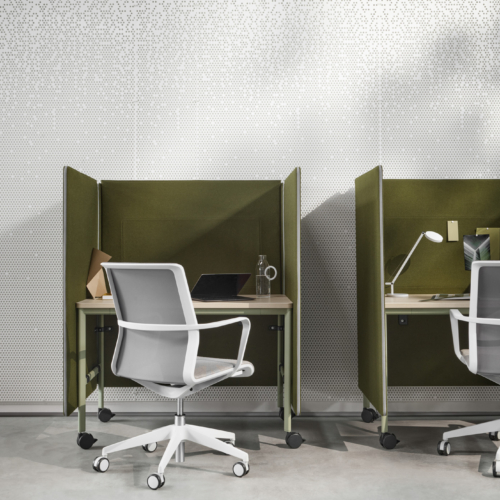
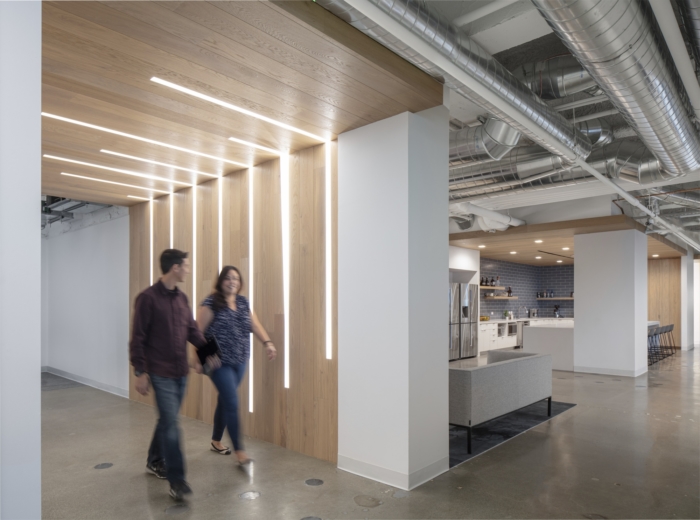
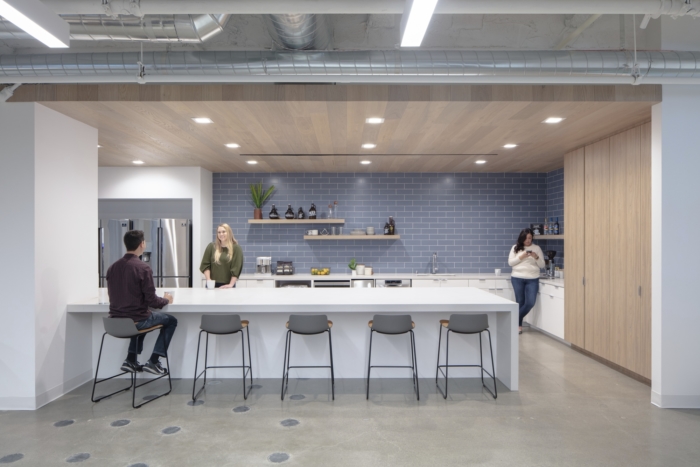

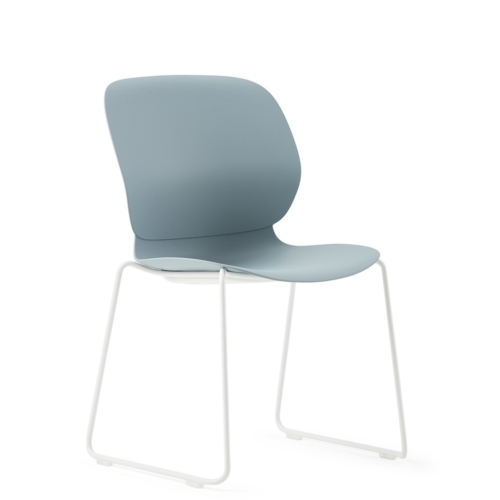
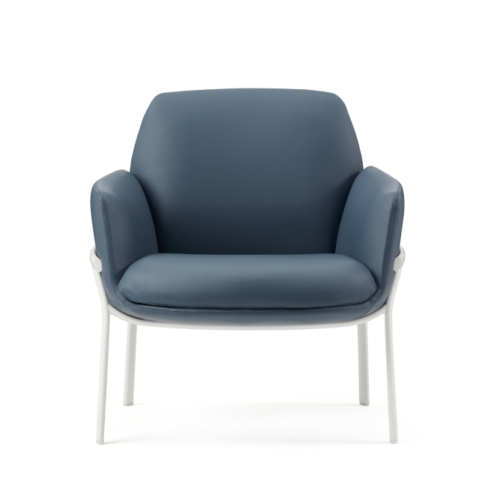
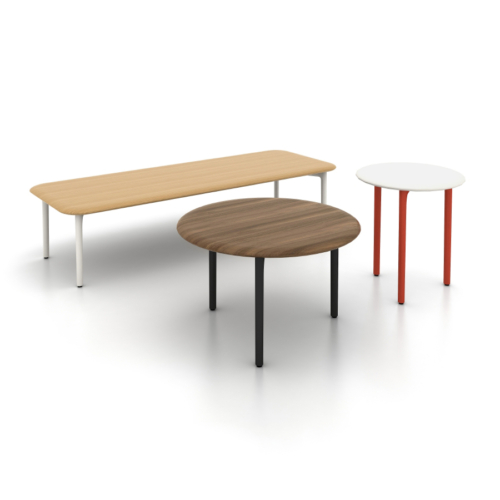
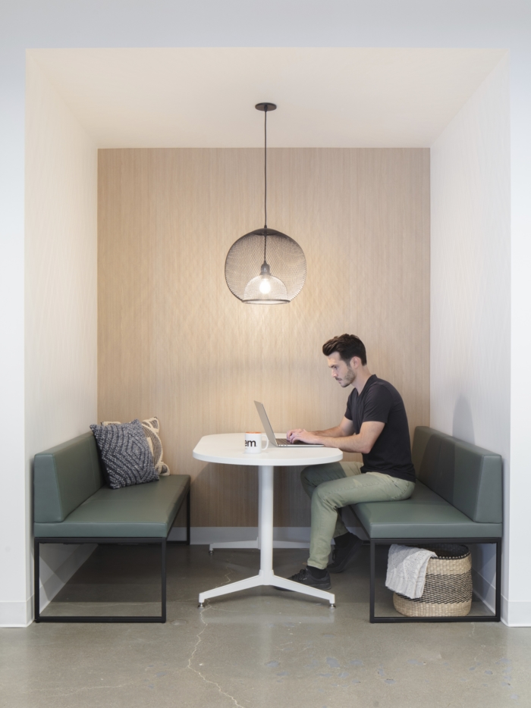
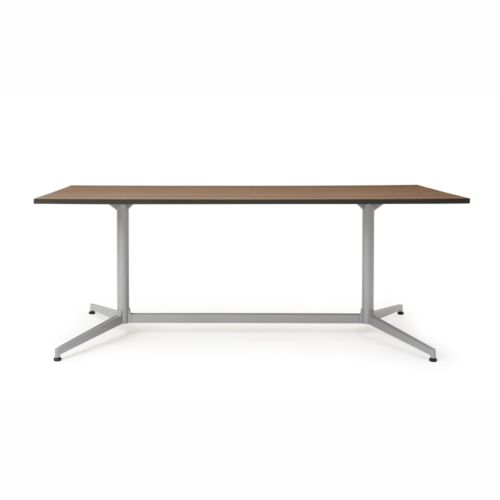
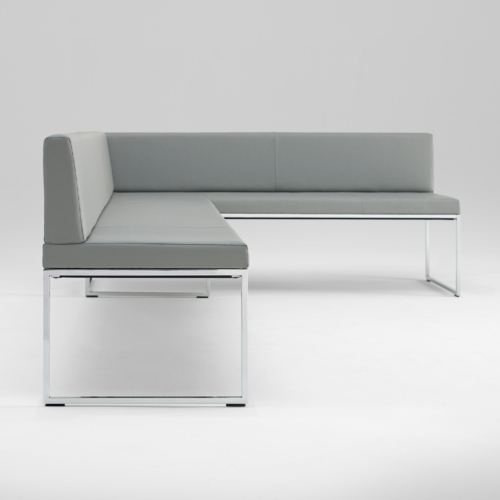
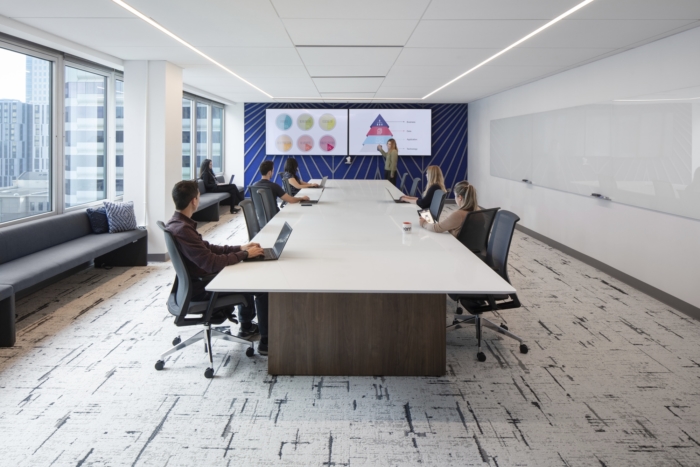
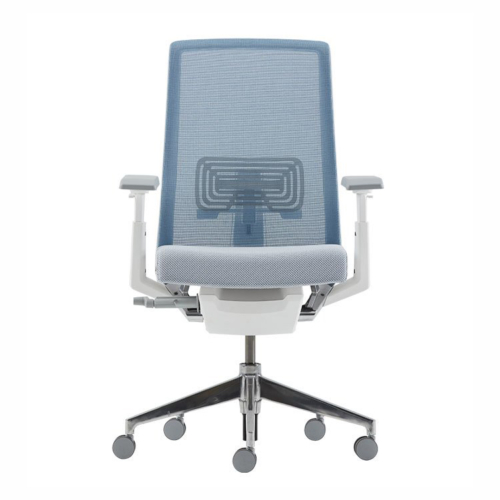
























Now editing content for LinkedIn.