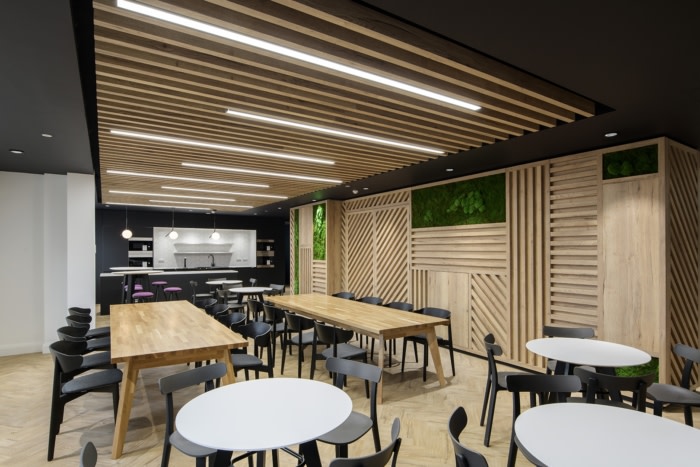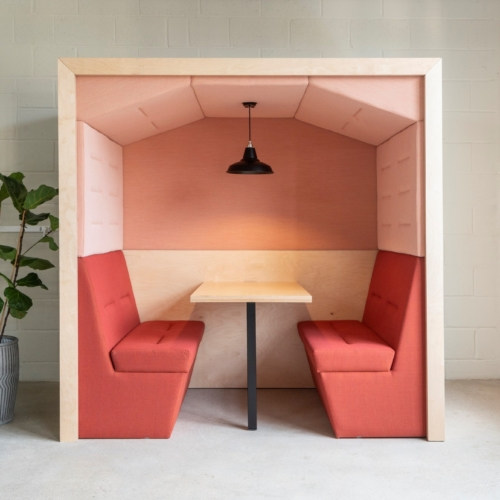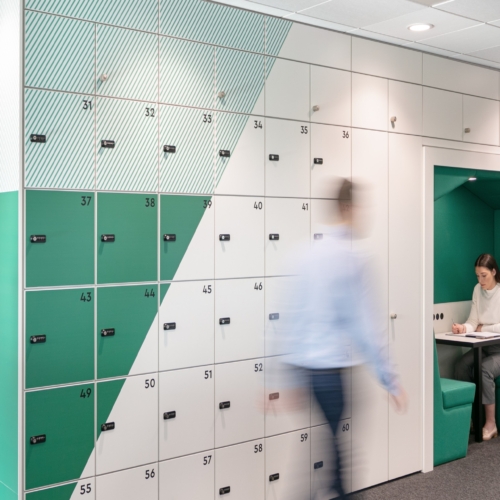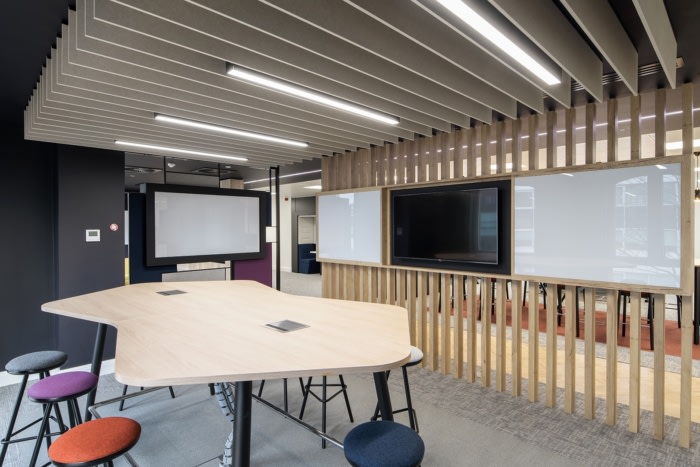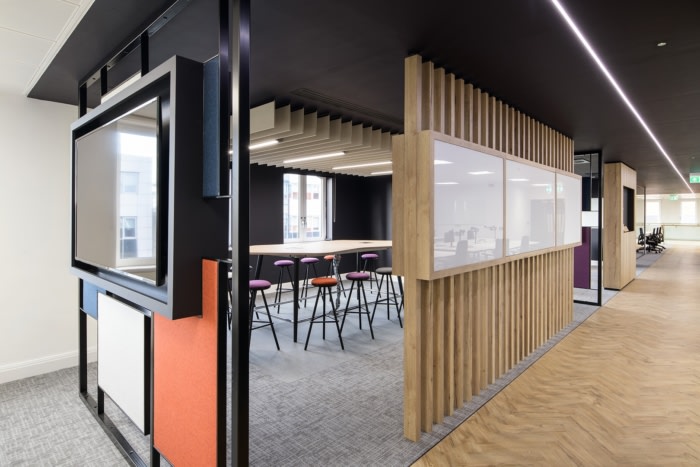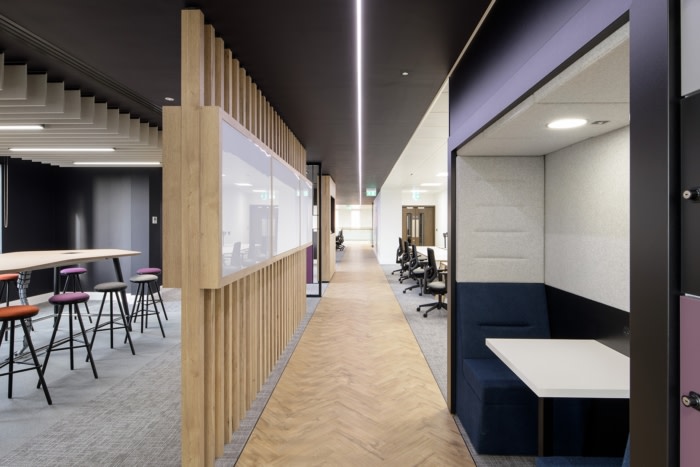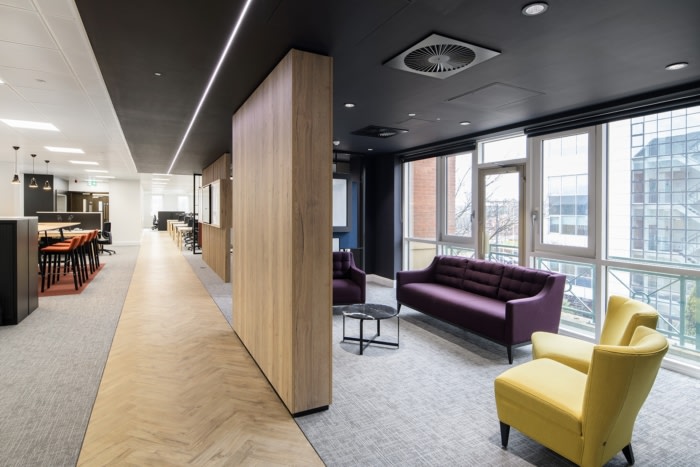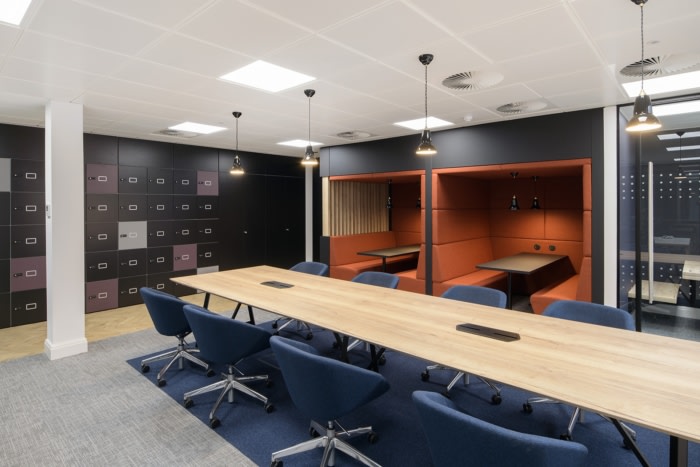
interactive investor Offices – Leeds
ADT Workplace was tasked to design the collaborative workspace for UK’s leading flat-fee investment platform, interactive investor, located in Leeds, England.
Its 16,350 sq.ft new office is located at One The Embankment, Leeds, and will provide a dynamic and inspiring environment for the fast growing, modern business.
Interactive investor selected ADT Workplace to undertake the office design and refurbishment (CAT B & C) at its new Leeds base following its successful completion of the company’s Manchester HQ back in 2019.
The company, which offers award-winning services for DIY investors, was looking for a space which was not only in keeping with its other UK locations but also had its own unique identity and would be an evolution of its existing offices. Collaboration areas, private and semi-private meeting rooms and agile workspaces were all essential, in order to provide the team with a workplace environment which inspires productivity and encourages people to work in the best way for the task at hand.
With long and narrow, L-shaped floor plates, the design team needed to ensure the space didn’t feel crowded. A unique ‘Room’ concept was created by the project’s designer, Tammy Edwards, with each Room centred around its own distinctive focal point, such as a collaboration area or agile space. This created the feeling of space and provides something fresh and different to explore as people move through the office. To ensure effective link up with its other offices, a new technology platform was also implemented providing agile working and connectivity across all sites.
The walkways and ceiling details have been cleverly designed to create a natural roadmap, guiding users through the space, across various levels, without the need for signage. With a boutique and intimate feel, natural, soft finishes have been incorporated throughout. Biophilic design elements and wood detailing, green walls and oak handrails, work in beautiful harmony with the modern glass bannisters around a steel staircase. Additional steel works were required to install the staircase between floors, which was expertly created to be in keeping with the new design and installed with minimum disruption.
Design: ADT Workplace
Photography: Jill Tate
