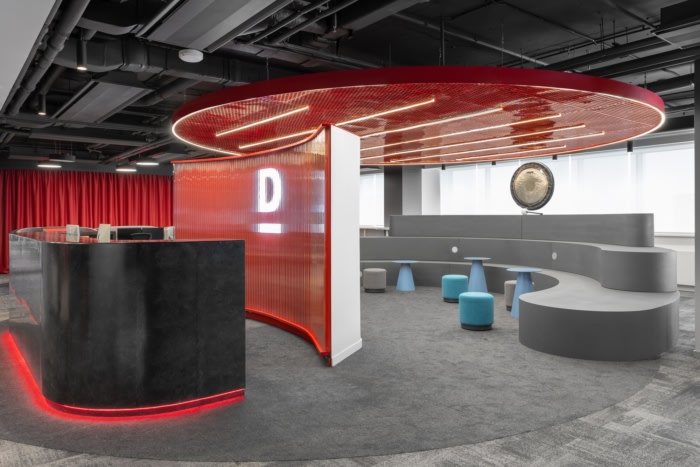
Alfa-Bank Offices – Moscow
Retro-futuristic with a touch of extraterrestrial, the offices of Alfa-Bank give the Russian financial institution a sense of discovery and wonder in the Mars-inspired space in Moscow.
IND architects reflected the spirit and mission of Alfa-Bank in the design of their offices located in Moscow, Russia.
The office for the Digital division of Alfa-Bank reflects the spirit of the bank’s innovation through the aesthetics of the Martian surface, unusual for office spaces, in the atmosphere of retro-futurism, close to the young and creative employees of Alfa Digital. Elon Musk, at the time of developing the concept of the office, was testing a new prototype of a spacecraft for a flight to Mars. This is how the metaphor appeared, which formed the basis of the concept: while humanity is just preparing to conquer the red planet, Alfa-Bank should already be on its way to it. In the office, the idea can be found on the walls, in the windows, the names of the meeting rooms and, of course, in color. Red is the main accent.
Most of the floor is occupied by developers who work in teams; next to the workplaces, there are areas for quick meetings and brainstorming – capsules. There are 15 of them in total. Capsules are named after spacecraft associated with Mars: Opportunity, Curiosity, Perseverance. Capsules are almost indistinguishable from ordinary meeting rooms: plenty of space, a large table, comfortable chairs and video communication equipment. But unlike classic meeting rooms, they have no walls: the capsules are separated from the rest of the space by red soundproof curtains. Instead of whiteboards, there are special panels (vertical, which is important for mobile app developers). The office has focus rooms with dark design and low lighting for maximum concentration.
One of the central areas of the office is an amphitheater with a gong, the sound of which gathers teams for important meetings. The amphitheater has a large touch screen on which you can draw.
Some of the workplaces are hot desks where any employee can sit. We also designed a high table top along the glazing with comfortable height-adjustable work chairs. Lockers with electronic locks are installed for storing personal belongings.
Much attention was paid to the game rooms in the project – these are spacious areas with a kicker, table tennis, a game console, lego and poufs. There you can relax a bit during the day or discuss business issues in an informal setting.
Design: IND architects
Design Team: Andrey Sidorov, Yulia Khapkina, Marina Shirokova, Ekaterina Vasilyeva, Natalia Buravkova, Ruben Gzogyan, Timur Urusov, Dmitry Khomyakov
Photography: Polina Poludkina
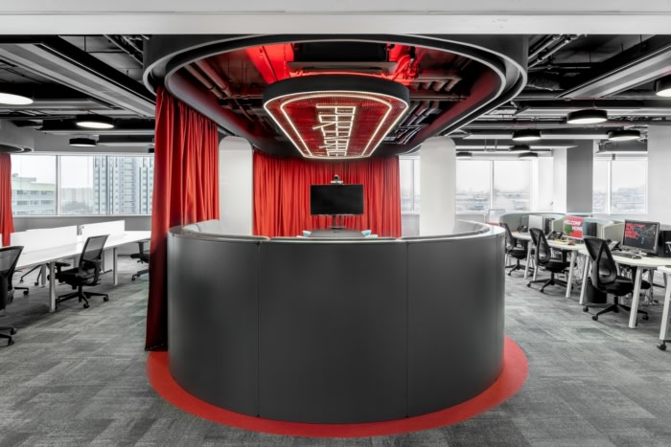
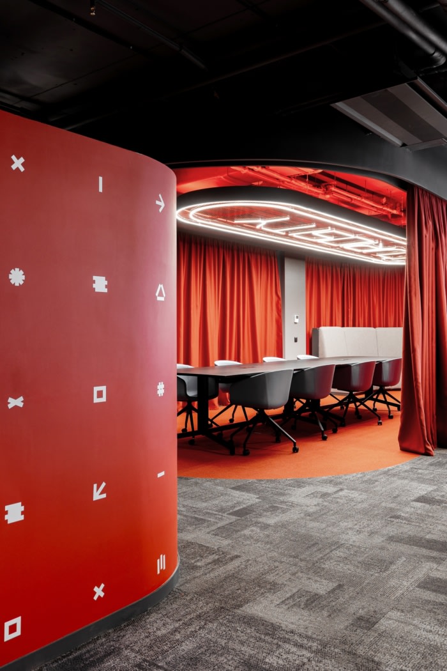
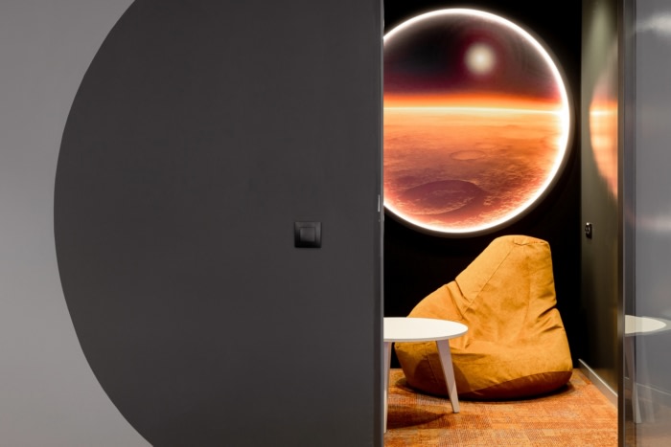
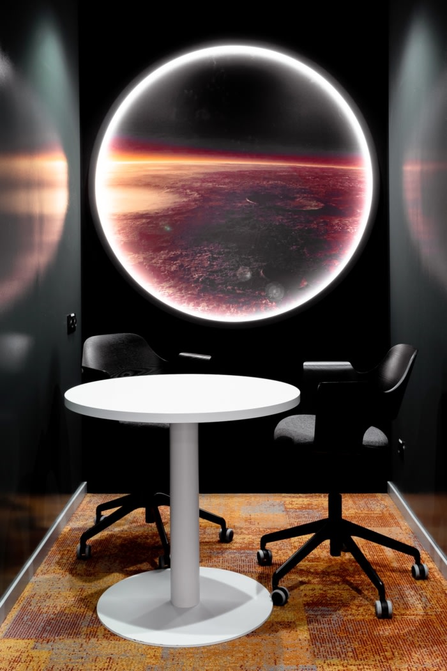
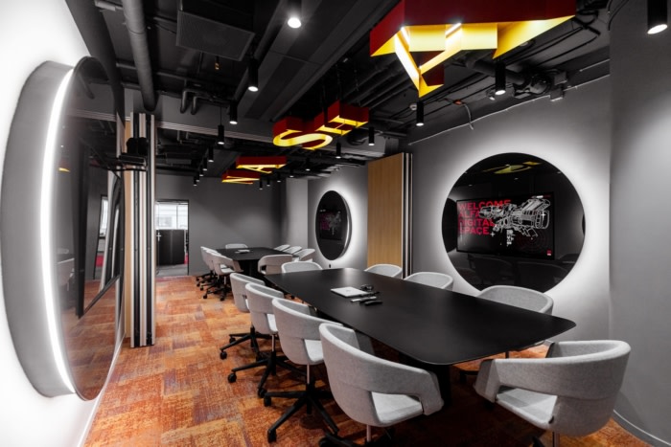
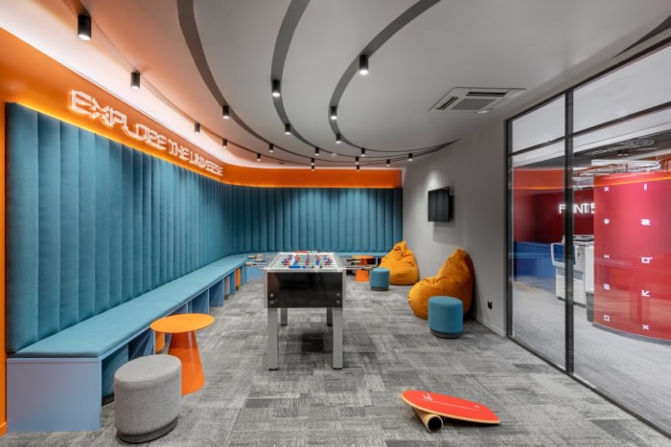
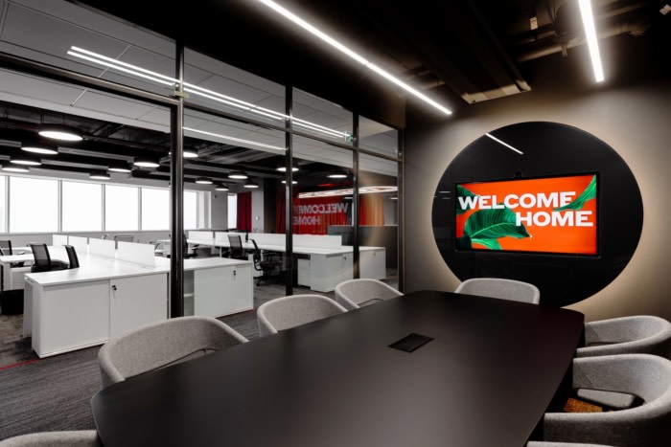
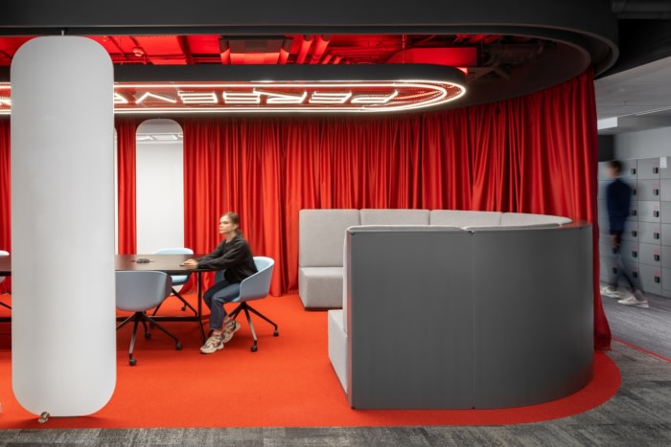
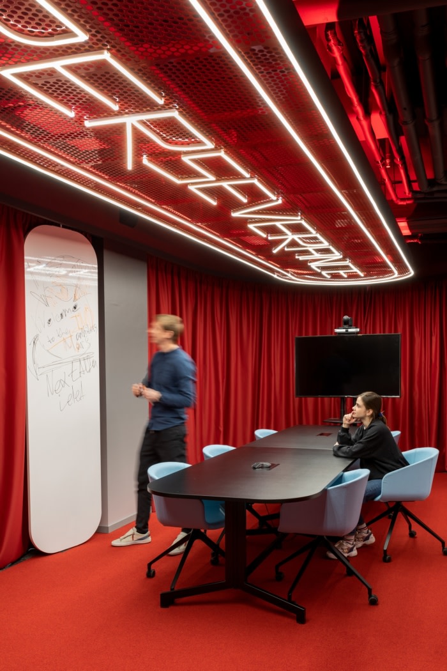
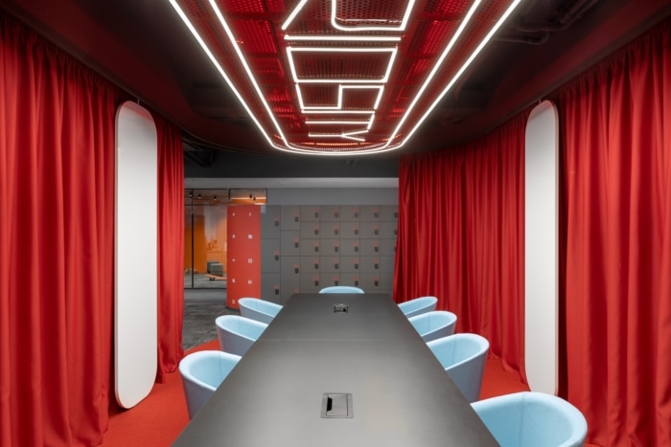
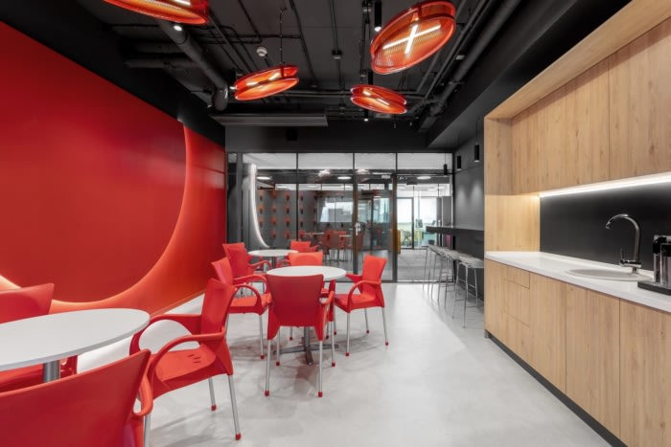
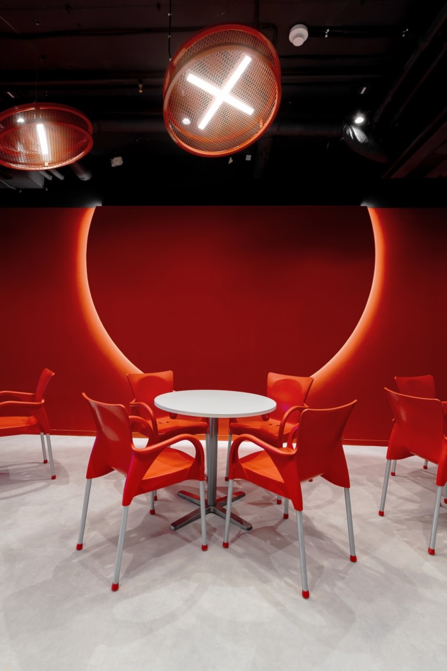
























Now editing content for LinkedIn.