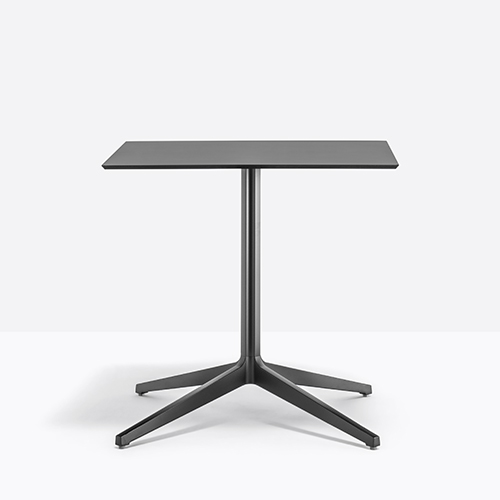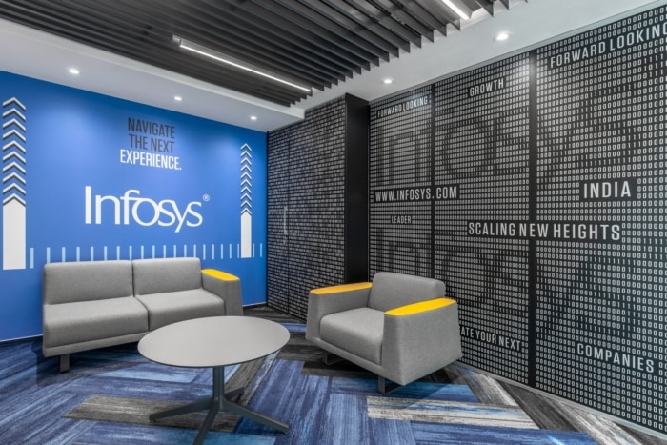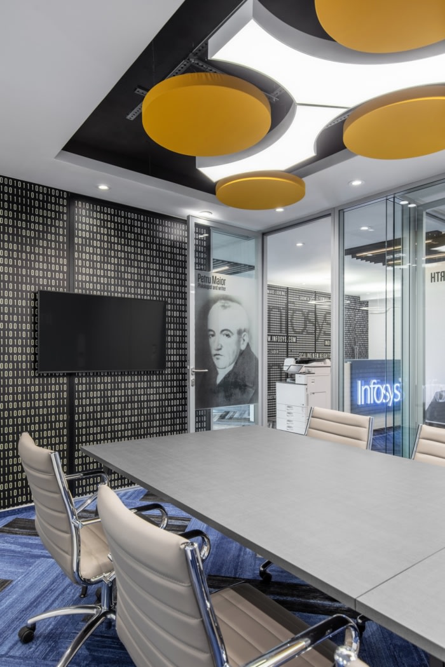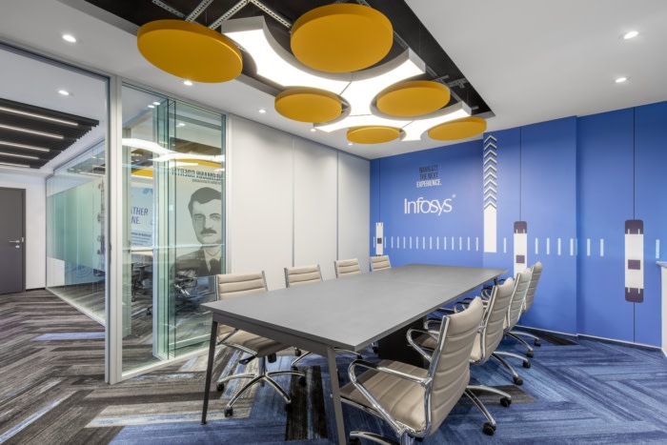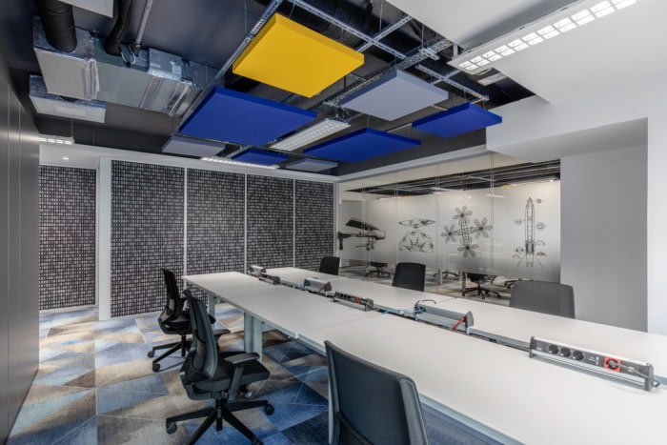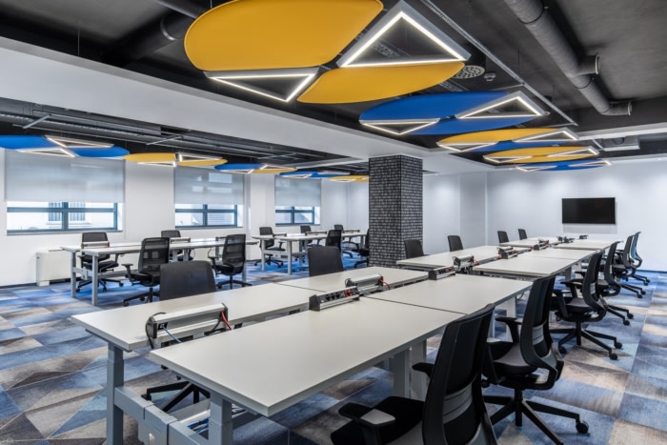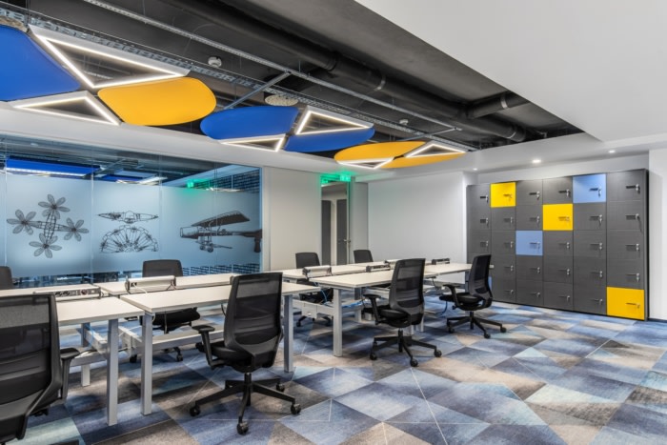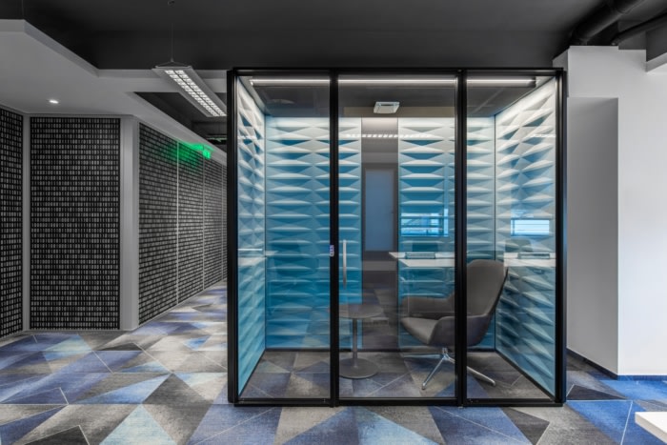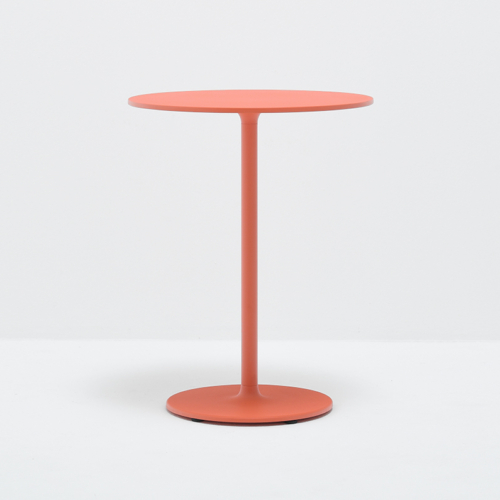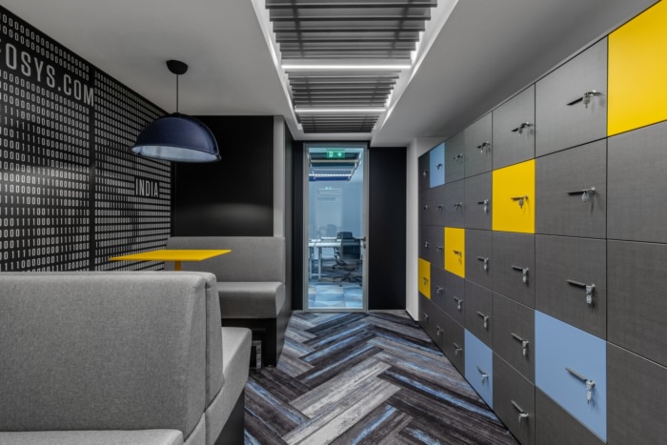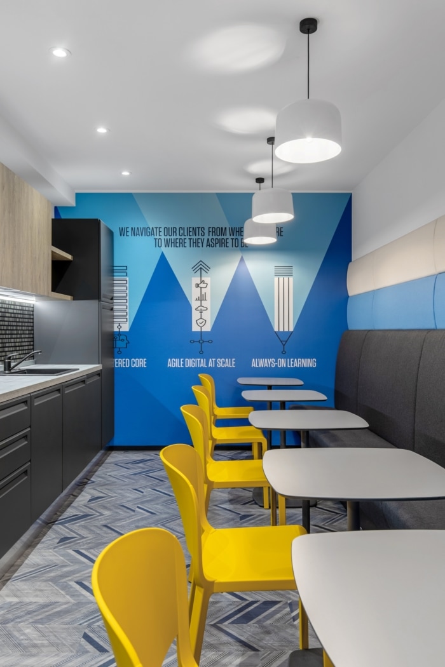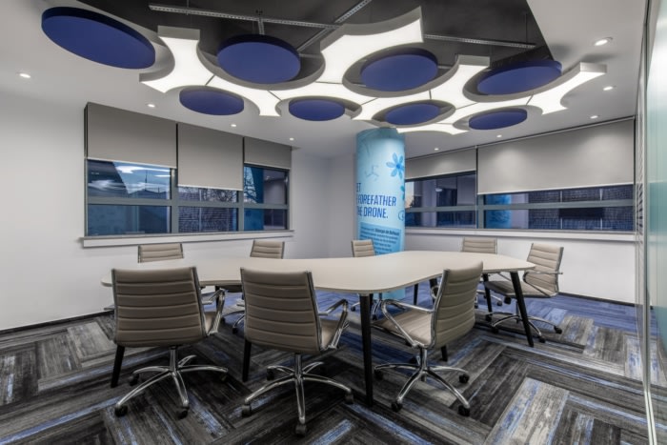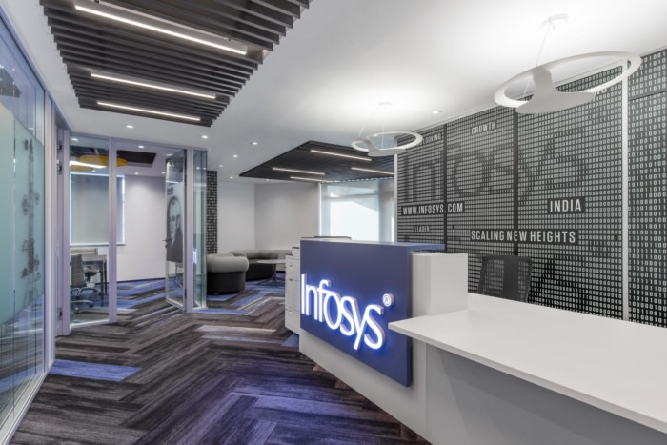
Infosys Consulting Offices – Târgu Mureș
HTO Architecture and Engineering partnered with Infosys Consulting to create their fluid and future-proofed work hub located in Târgu Mureș, Romania
The challenge was to accommodate large collaborative areas into an open space with over 100 working stations, where people can interact but also can focus on their individual work.
The blue palette scheme was inspired by the Infosys logo and it is in coordination with other colorful highlights that convey a feeling of openness to new opportunities in the company’s exciting development.
The architects took advantage of the large flooring plan and combined multiple functions, in order to deliver an outstanding design for the entire space, including the closed meeting rooms and the sound-proofed informal booths.
HTO team used geometry as a key instrument to integrate fine design elements into this office and, by mixing formal and informal areas , they have fulfilled the client’s requirements regarding authenticity, style and comfort.
Balancing the connection between shape, rhythm and pattern, the vibrant floor finishes unlocked the creativity level, providing this space a dynamic vibe where employees and visitors can admire the kaleidoscope of colors, unfolding at their feet.In conclusion, HTO architects were focused on delivering a re-imagined workplace meant to create a flexible, multi-functional and collaborative “live-work” environment for INFOSYS OFFICES @ TARGU MURES, where every design feature fits perfectly and creates a unified whole under one roof.
Design: HTO Architecture and Engineering
Design Team: Ana Munteanu, Alexandru Apostol, Ana Georgescu, Andrei Rusu, George Nicu
Photography: Sabin Prodan
