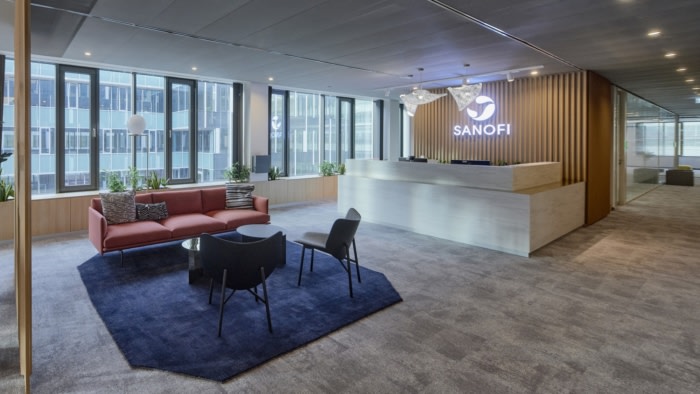
Sanofi Offices – Budapest
Inspired by the city of Budapest and its surroundings, the various workplace sections of Sanofi's office are both representative of the biopharmaceutical company and its location in the Hungarian capital.
LAB5 architects partnered with biopharmaceutical company, Sanofi, to deliver a thoughtful design for their offices in Budapest, Hungary.
Sanofi is a worldwide company working in the pharmacy industries. LAB5 created the interior of their Budapest office located in the Váci Greens Office Building. The concept of the design is focusing on its location, city of Budapest. The layout of the building is determined by the 3 interlinking wings, joined by narrow volumes. Cores are located in the wide sections; the representative entrance point opens from the volume next to the pathway.
We are presenting 5 key spectacles: Parliament – reception; Buda Castle – work café; Gellert mountain – community centre; Elisabeth Bridge – open office; Liberty Bridge – open office.
Design: LAB5 architects
Design Team: Linda Erdélyi, András Dobos, Balázs Korényi, Virág Anna Gáspár | Rebeka Sipos, Anna Beketova, Zoltán Kozma, Zoltán Szegedi, Annamária Tóth
Photography: Zsolt Batár
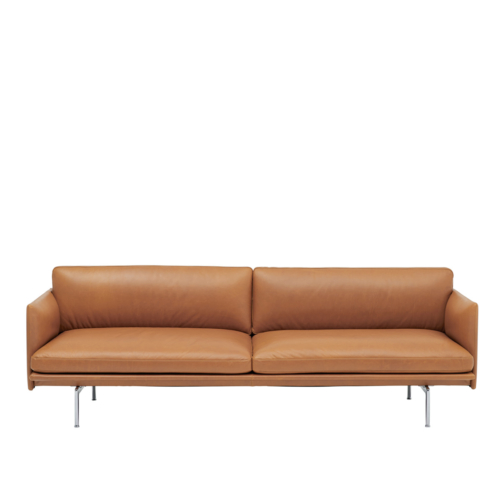
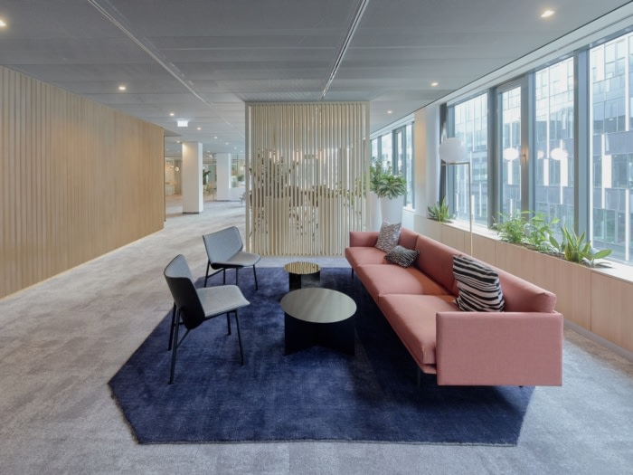
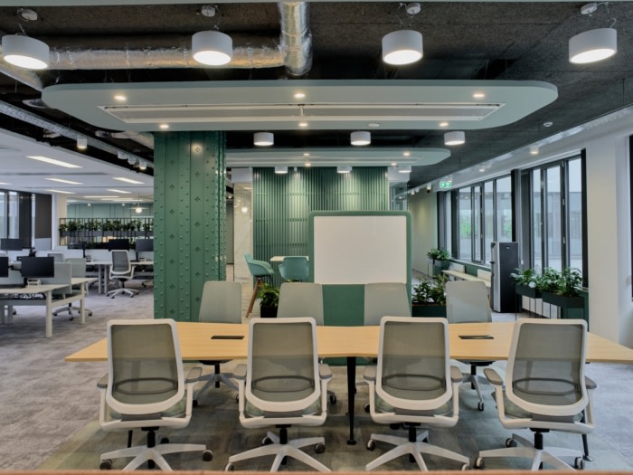
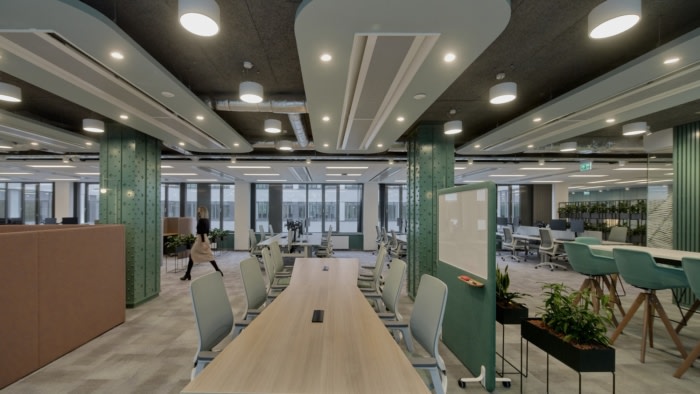
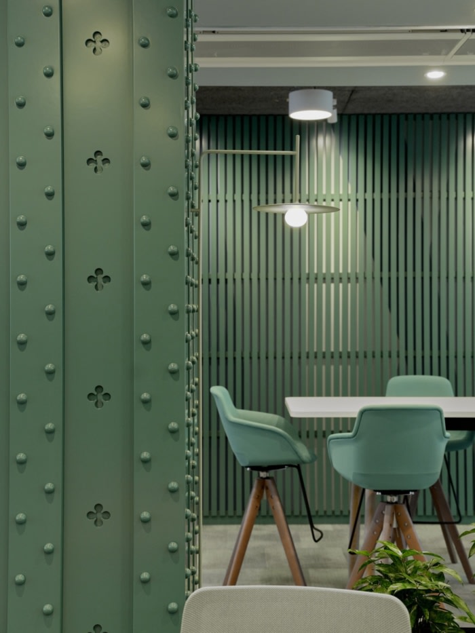
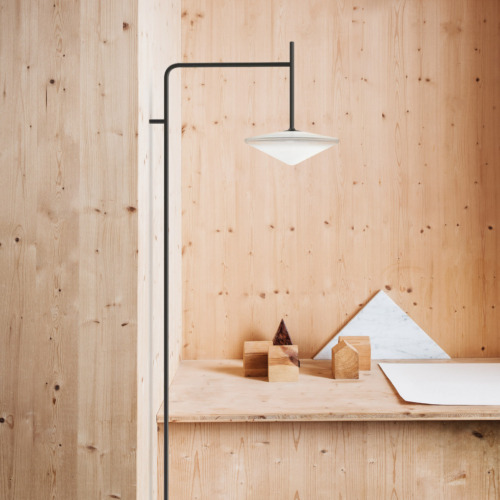
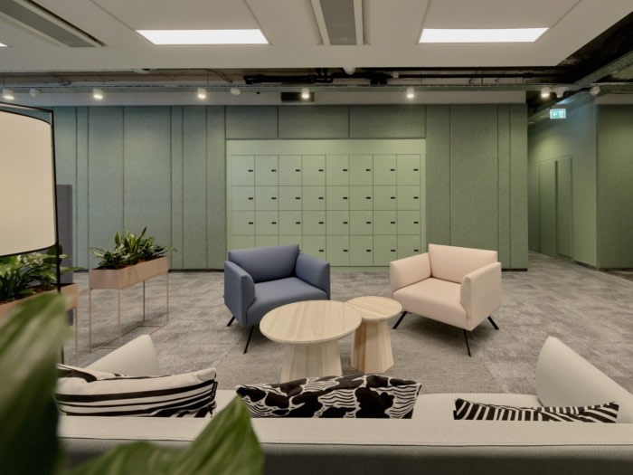
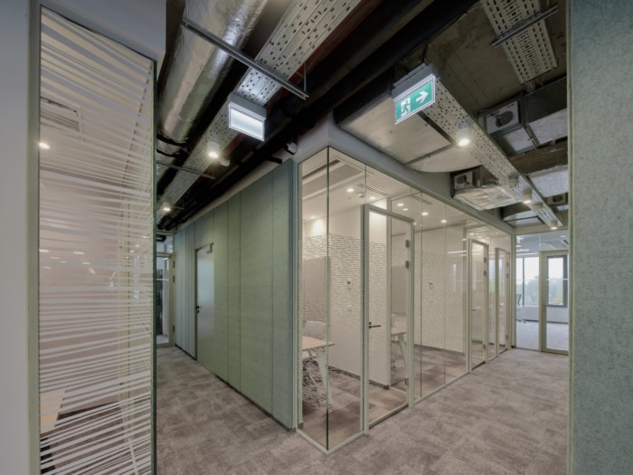
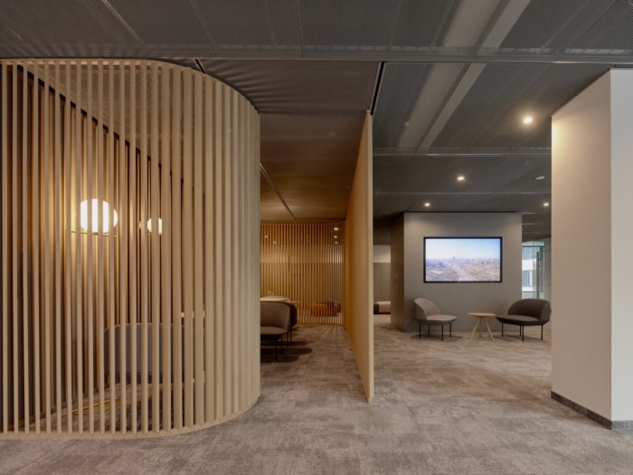
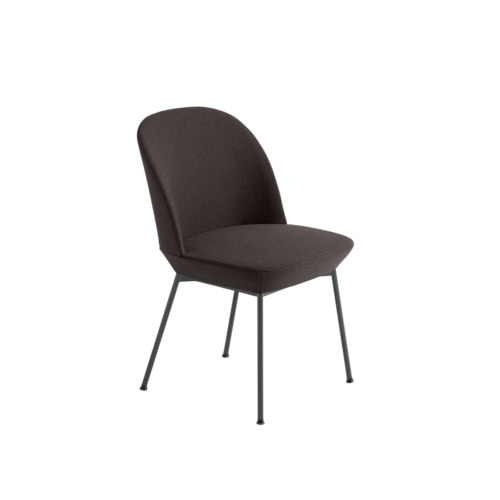
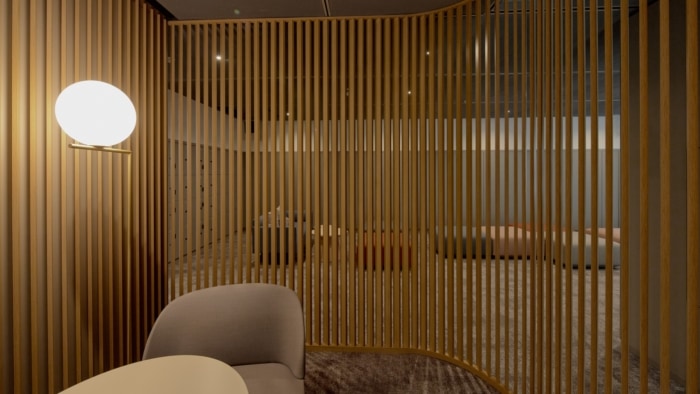
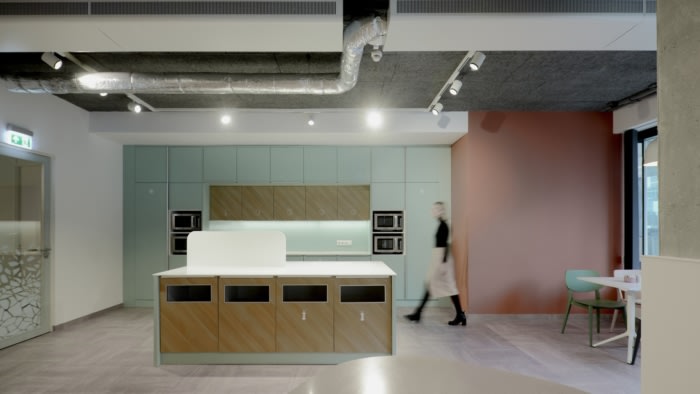
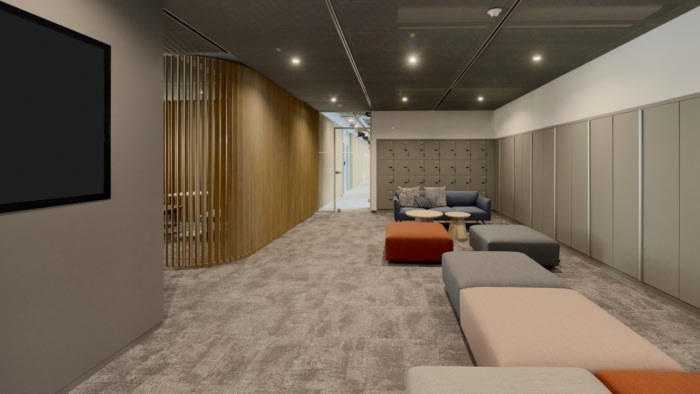
























Now editing content for LinkedIn.