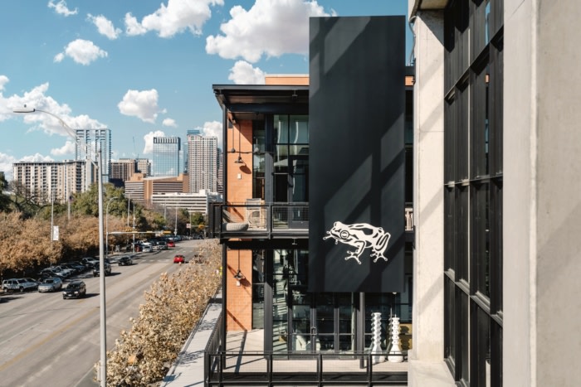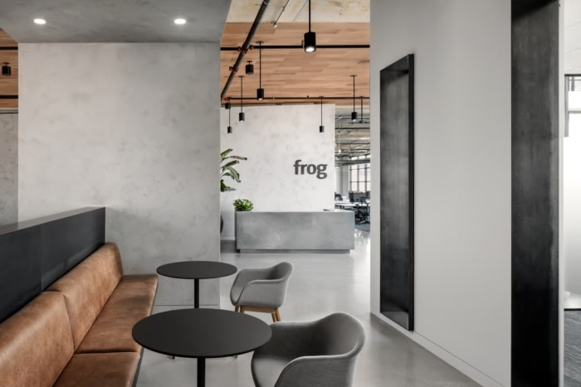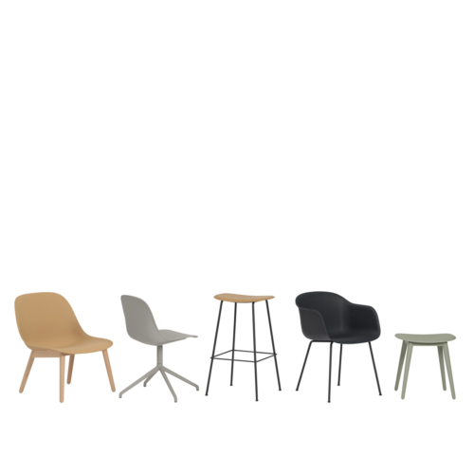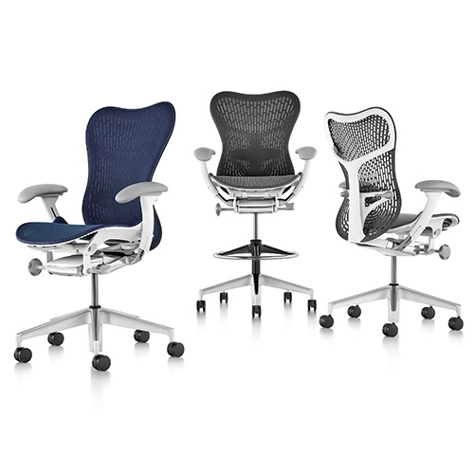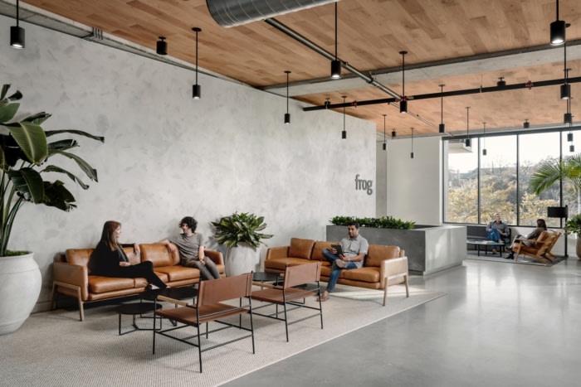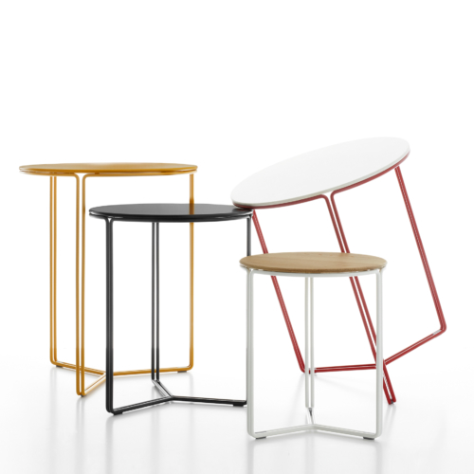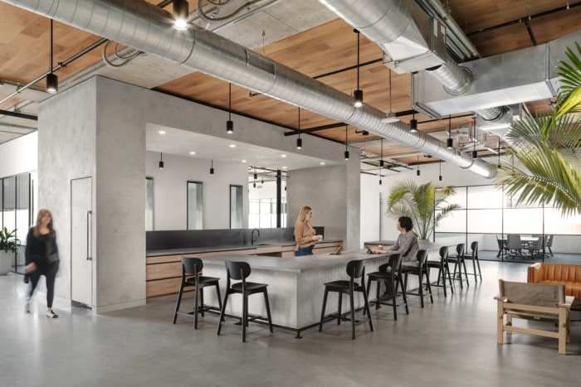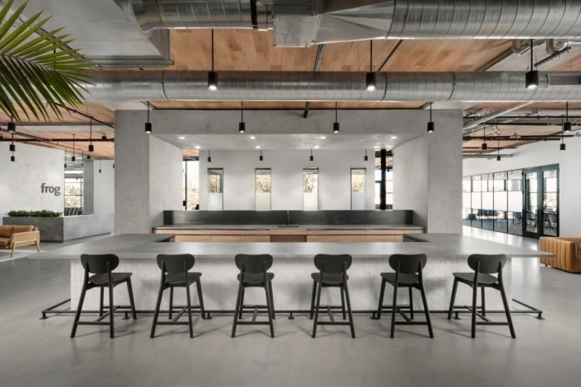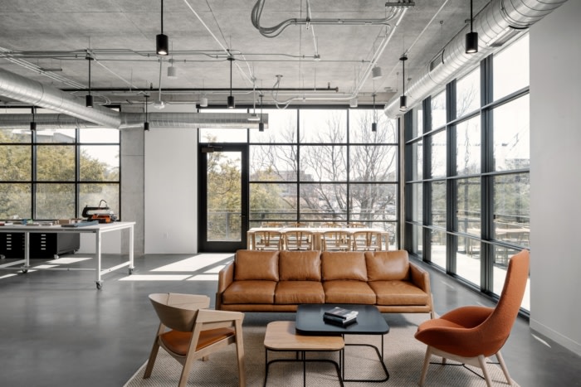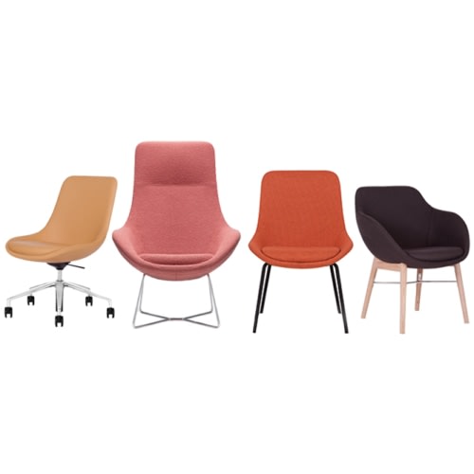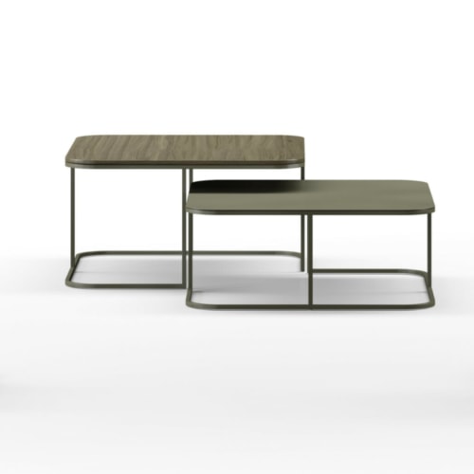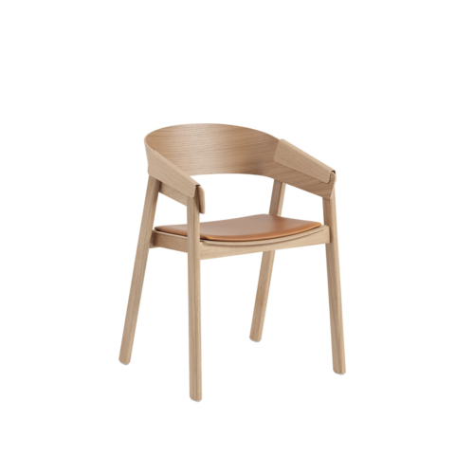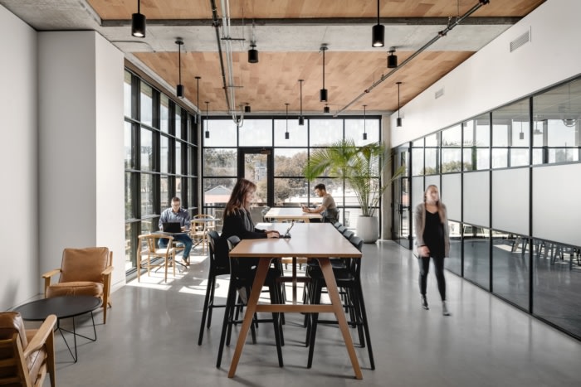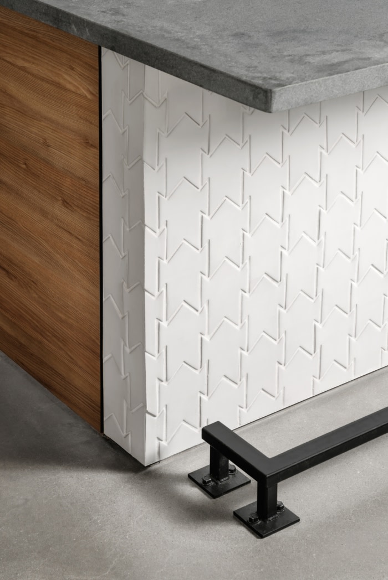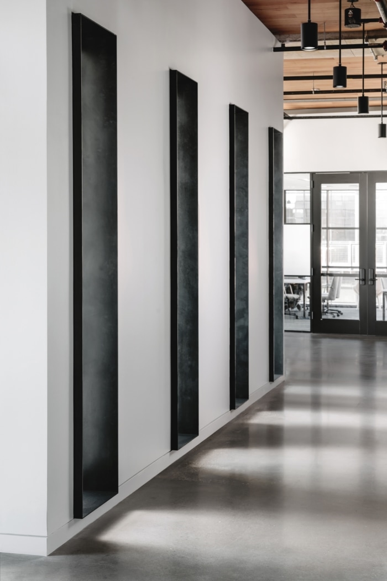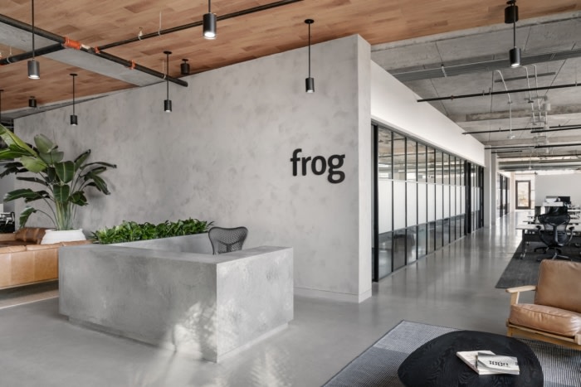
frog design Offices – Austin
Situated in the eclectic South Congress neighborhood of Austin, frog design's 18,000 square-foot studio reflects its distinct location and provides a creative, flexible, and agile layout that accommodates a growing workforce and its shifting needs.
Perkins&Will was engaged by global design consultancy, frog design, to create an engaging workplace to celebrate their collaborative spirit in Austin, Texas.
frog design engaged the Austin Studio of Perkins&Will, which designed its former workplace ten years earlier, to reimagine the studio through full interior architectural design services.
Each of frog design’s four North American studios is grounded in the city where it resides. In keeping with this direction, frog design tasked Perkins&Will to define what was authentic to the Austin studio and express this through a simple, cohesive direction. The resulting design blends influences from Southwestern architecture and elements found in Marfa and Mexico with a contemporary South Congress aesthetic. Perkins&Will implemented a concept that balances a southwestern sensibility and a strong tie to the city, with ample space for event hosting, while honoring the frog design brand. The studio’s elegance allows the building’s natural characteristics to shine and showcases the creative work happening within.
frog design’s renewed emphasis on collaborative work inspired the layout. Perkins&Will’s design seamlessly reconciles two opposing forces––the desired focus on collaboration and the need to accommodate concentrated individual work. The team addressed this by maximizing flexibility to allow groups and individuals to work in a manner best suited for their specific projects. The studio revolves around a central hub to gather, with breakout areas that support smaller coworking groups. The space accommodates various hybrid models to ensure the office’s agility and adaptability as working habits and styles continue to evolve. The studio reflects solutions from boutique hospitality models, creating an environment that prioritizes connectivity.
Upon entering, employees and visitors walk directly into the café. The layout creates a warm welcome for visitors with a reception desk offset from the main entrance and located towards the back of the café. This arrangement signifies a less formal approach to typical office design. As the most visible space in the studio, the café symbolizes the unique culture of frog design, providing space for staff gatherings over themed coffee events or breakfast tacos. The café’s primary feature is the centralized bar area, which serves as a gathering space for a quick drink or larger events. Plaster-clad walls and ceilings frame the bar, emphasizing the space and showcasing deep-set blackened steel windows. The café functions as a secondary workspace similar to a coffee shop, with flexible furniture that includes standard tables, bar-height counters, and lounge seating. This multi-functional area also supports outside community events such as panels and portfolio review sessions without the risk of exposing any confidential client information kept within the office space.
frog design chose to reduce the number of workstations in the new studio instead, integrating break-out spaces that foster conversation. Adjustable-height desks on casters enable staff to move around and reconfigure as needed, a solution that ensures both short-term and long-term flexibility. The open floor plan is punctuated by enclosed team rooms of various sizes for collaboration sessions. Each team room is outfitted with a glass markerboard and is designed with a forward-thinking approach to AV, with mobile TVs and computers that can be arranged as needed. On both sides of the café are several conference rooms, the largest of which features South Congress and downtown Austin’s views and is designed for weekly all-staff meetings and large client presentations.
Toward the back of the open office area is the maker space, a focal point and an essential component for the company’s industrial designers who need the space for prototyping. Previously housed in an enclosed area of the former office, the maker space was brought into the open area as a means of celebrating frog design’s work. Flowing into the maker space is a library that provides a more private space for repose and for teams to engage in quiet collaboration. Directly off of the library is a balcony with additional views of South Congress. The office prioritizes staff health, with a generously sized bike room that encourages biking to work and is situated for convenient access to the bathrooms and shower rooms. A multi-functional wellness room serves as both a mother’s room and a secondary place for relaxation.
Design: Perkins&Will
Photography: Chase Daniel
