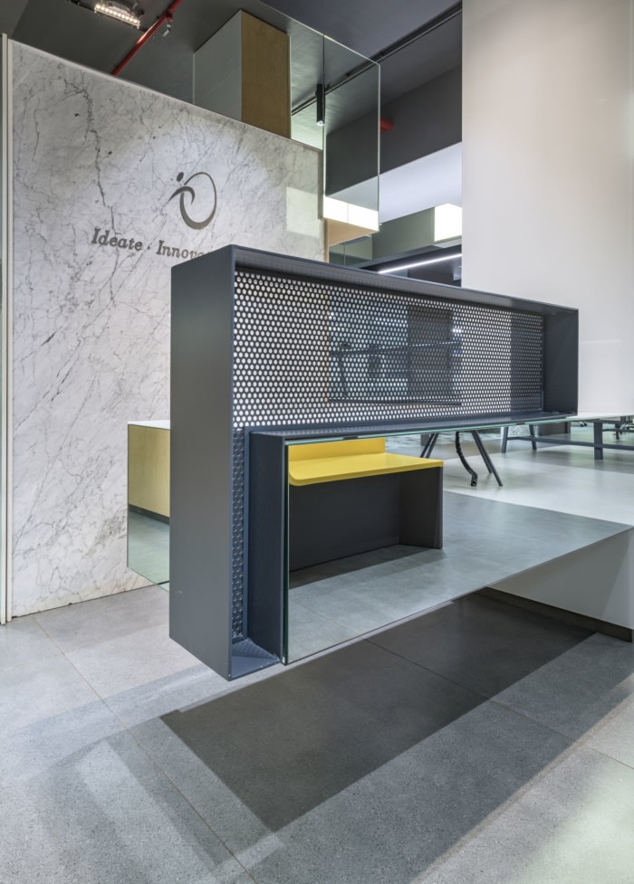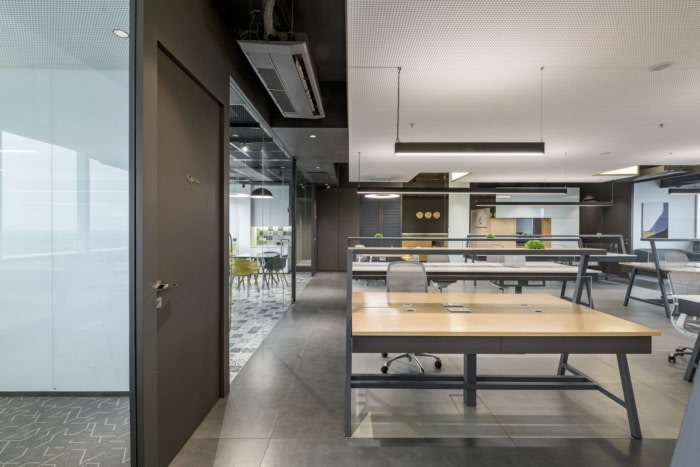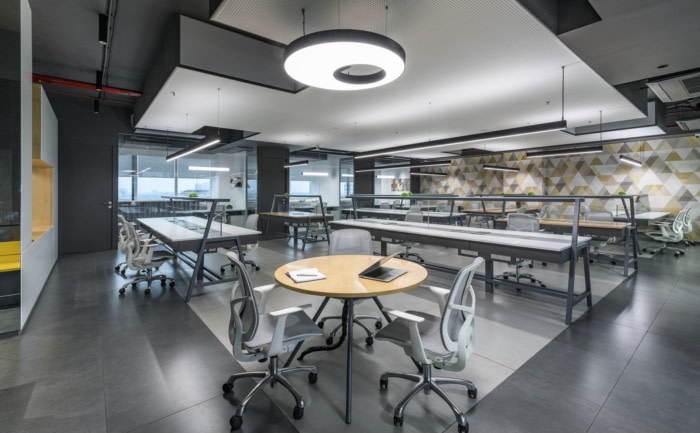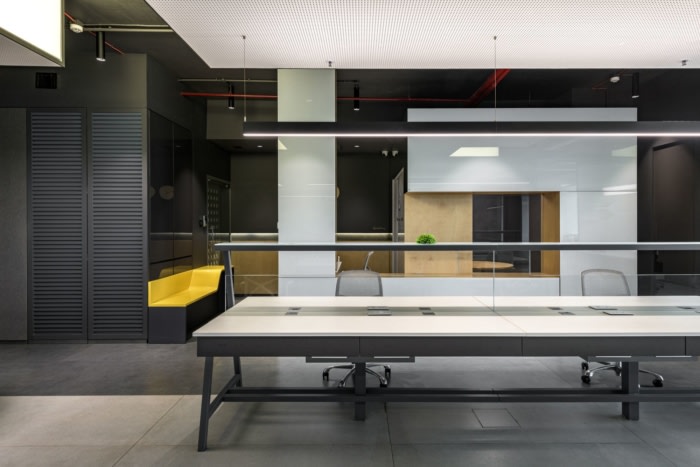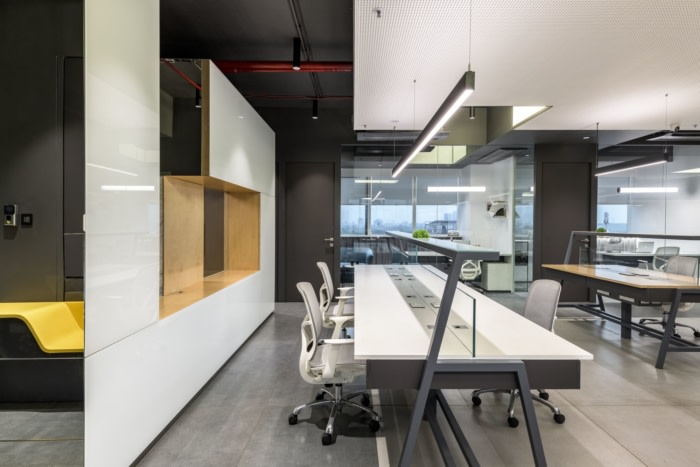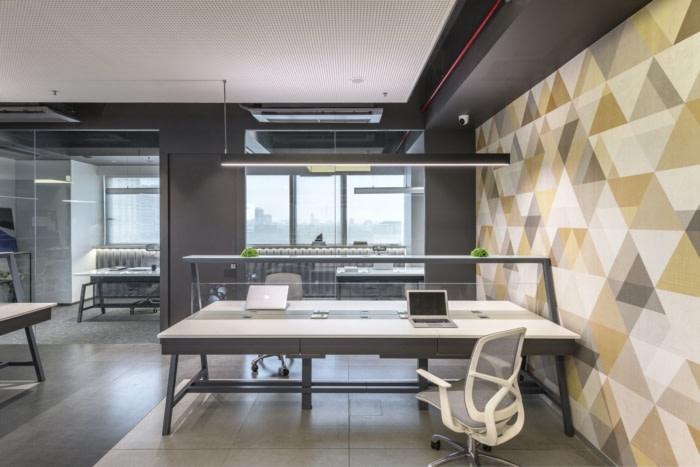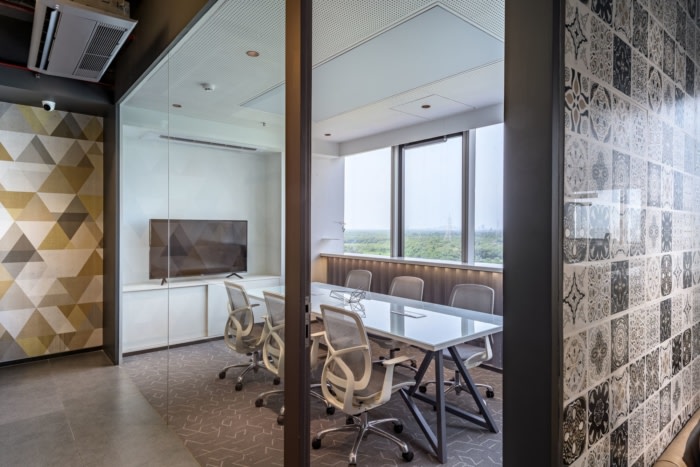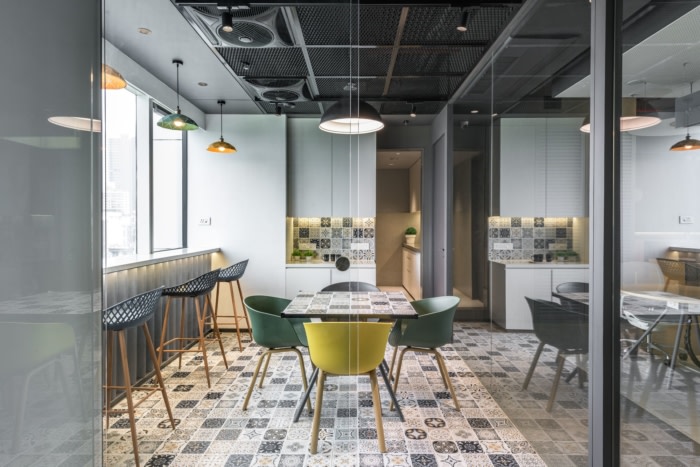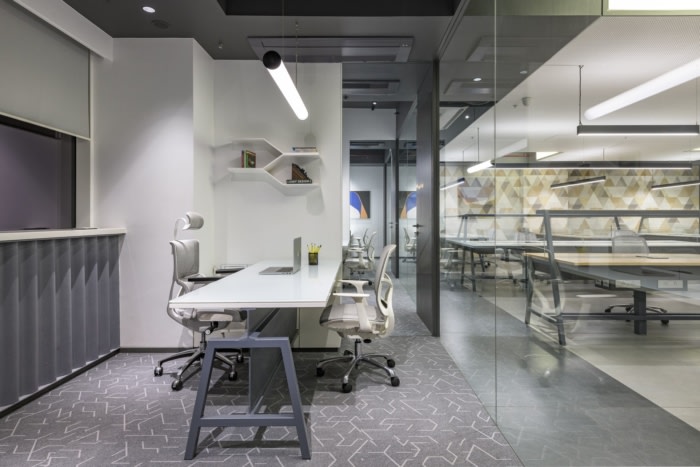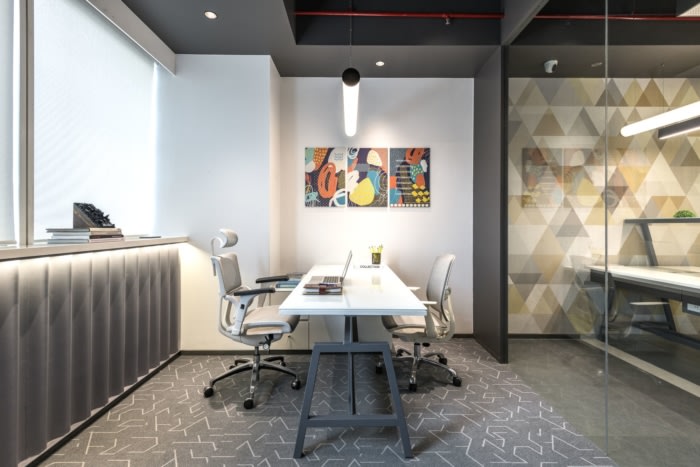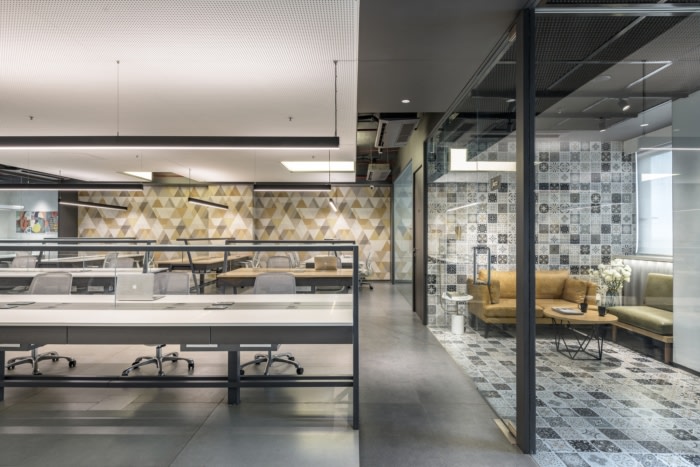
Openspace Offices – Mumbai
DIG Architects delivered a contemporary design for the Openspace offices located in Mumbai, India.
The Open Space office derives its name from an open, central workspace that forms a large part of its make-up. The success of the design hinges on the meaningful conjunction of details, both big and small. The arrangement of functionalities — a central open work area ringed by the reception area, meeting rooms, executive cabins and break-out spaces — speaks of a contemporary workspace. When it comes to materials, metal, mirror and glass are teamed with timber derivatives (birch ply) to infuse the pronounced modernistic flavour with warmth.
Given the seamlessness of the programme, the design includes elements that act as spatial pauses. One of them is The Box, a sculptural entity that is primarily an open reception that also functions as a meeting room and storage unit. This 3D object reveals different forms from different perspectives.
The ceiling, too, was a subject of deliberation. One option was to create a peripheral false ceiling and leave the central portion — the one above the work area — exposed. But that, the architects thought, could lead to distracting noise and sound issues. Additionally, the presence of a beam running through the section made this option unviable. Therefore, the plan was reversed: a drop ceiling was installed above the work area, and the overhead expanse along the borders (which included the corridors and cabins) was left just as it is. In order to keep the effect from being too overwhelming, four sections (one in each quadrant) of the central drop ceiling were scooped out, lined in Barrisol and backlit — fulfilling aesthetic and functional considerations through one strategy.
The workstations at the Open Space office add to the office’s visual interest through their form and materiality, albeit in a subtle, subliminal way. Beginning at the base, the splayed legs are connected by a horizontal member that is used to place CPUs, leading to ease of maintenance and general upkeep of the workspace. One of the legs continues upwards, turns at a right angle, spans the length of the table and turns down again, this time on the opposite side. While it runs parallel to the tabletop, it forms a shelf. In tables with longer spans, a clear-glass T, inserted smartly and invisibly under the shelf lends it support. These horizontal elements — the base connector, the tabletop and the shelf — modulate the vertical space by creating an interesting play of lines and planes.
Design: DIG Architects
Design Team: Advait Potnis, Pratha Bhagat, Amit Khanolkar
Photography: PHX India
