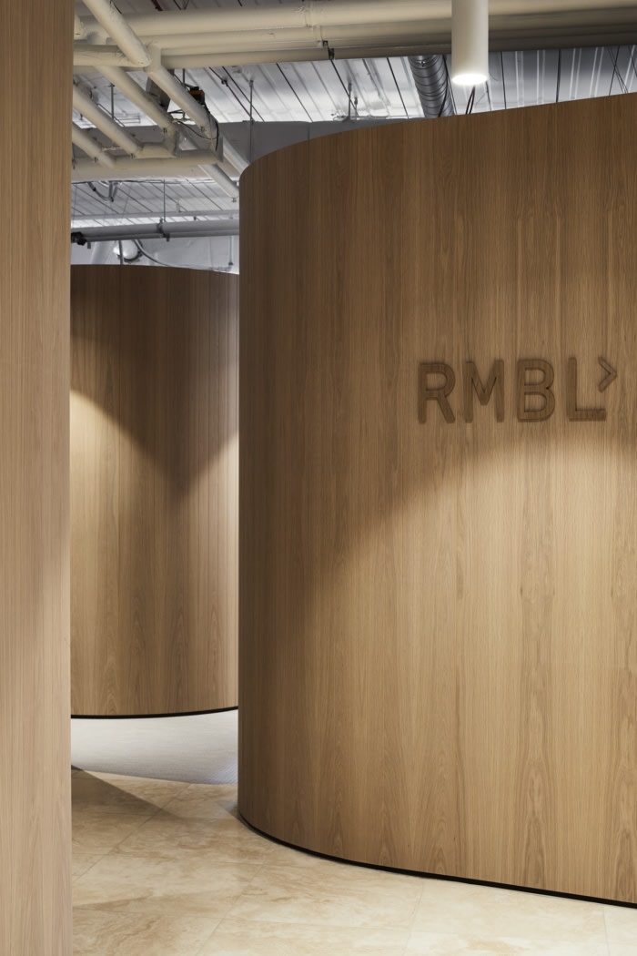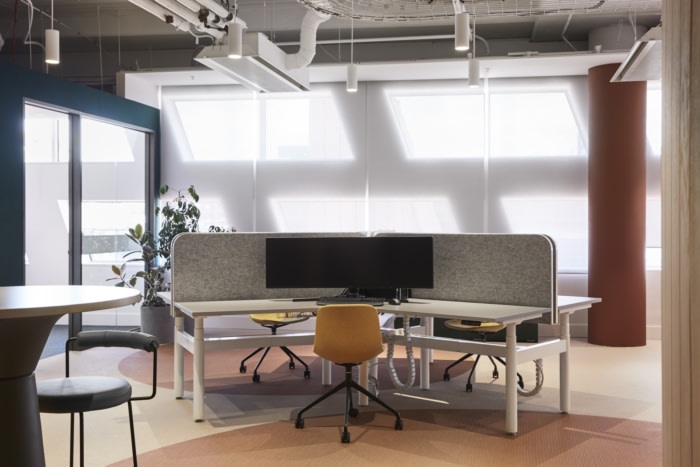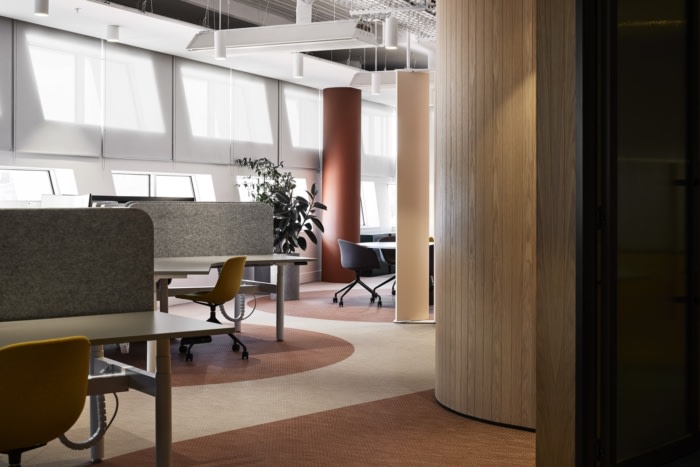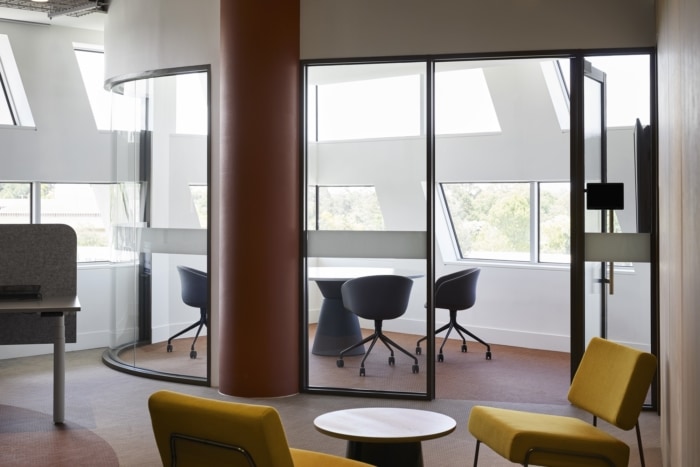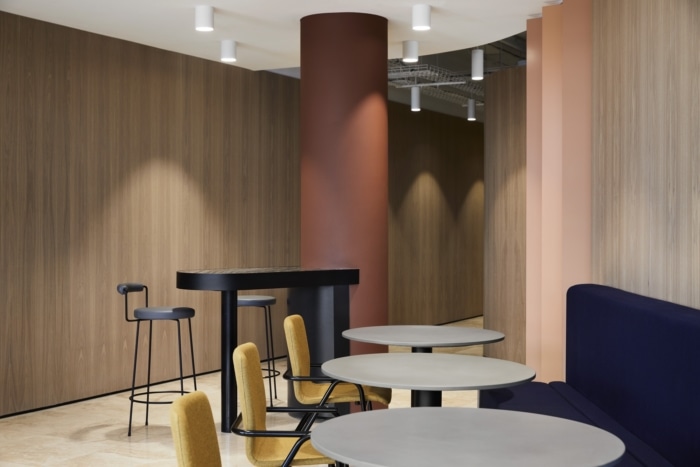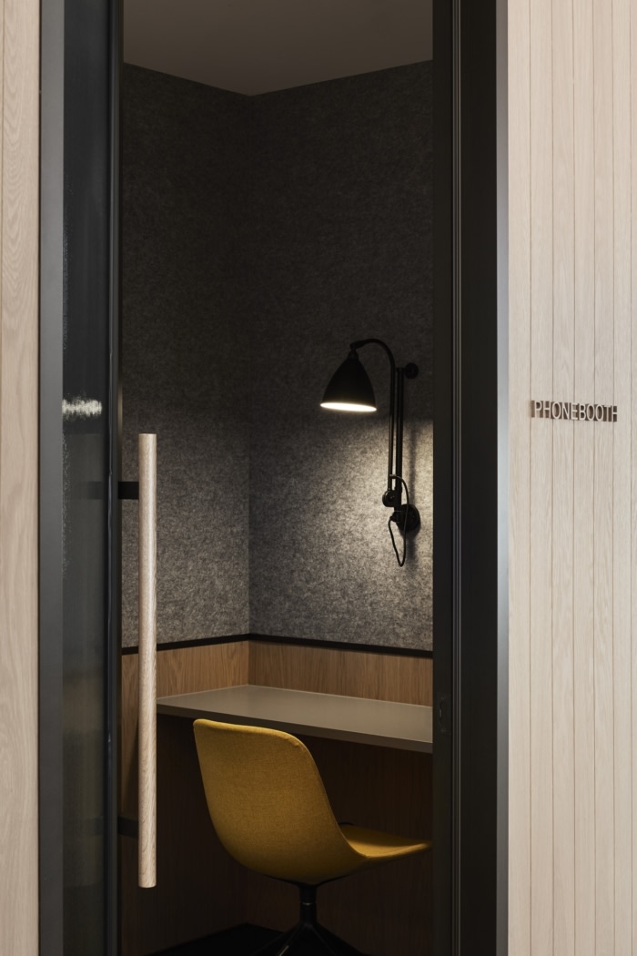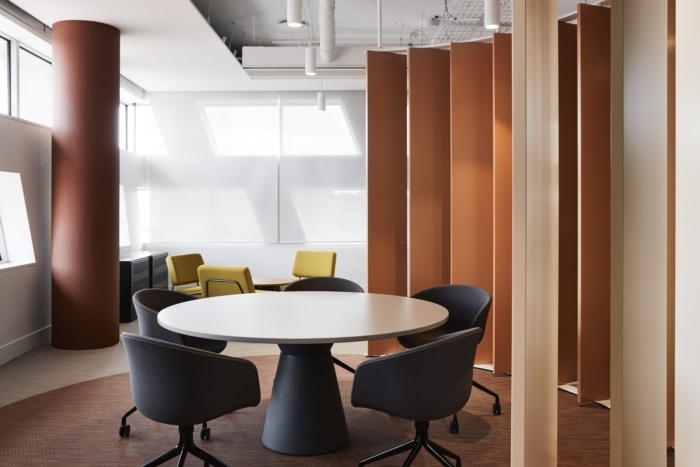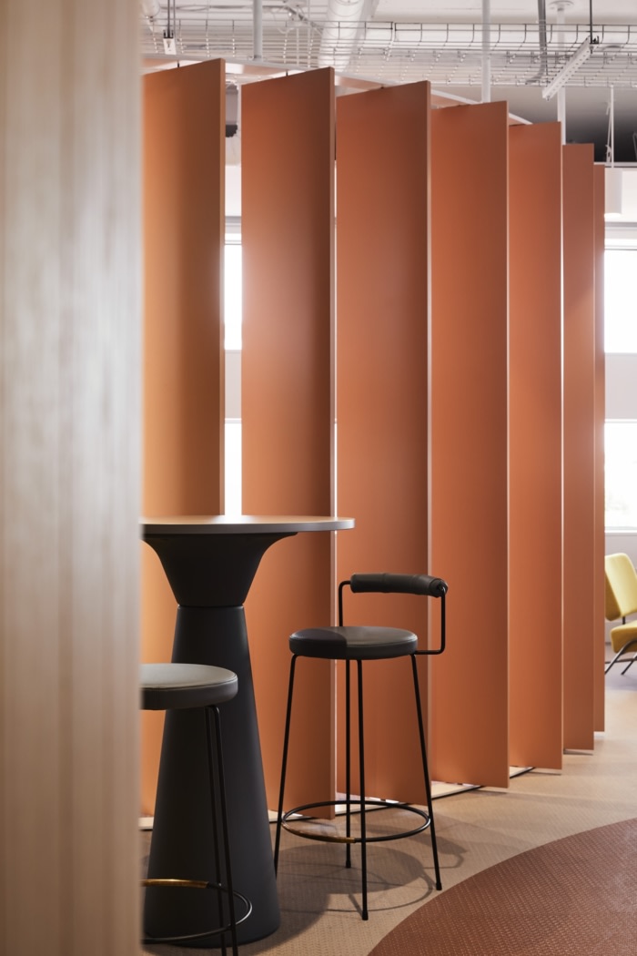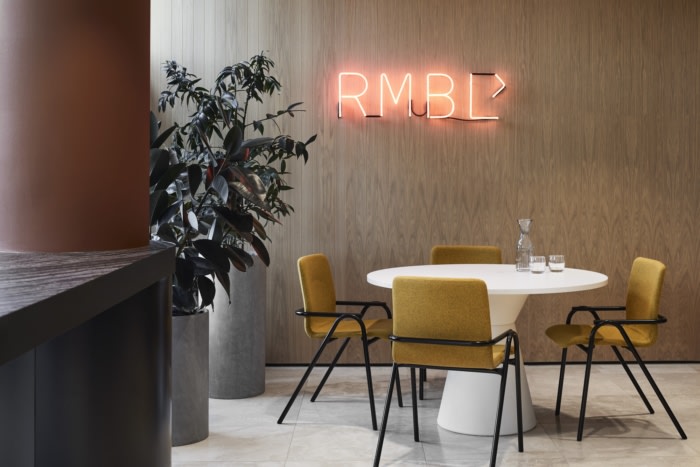
RMBL Offices – Melbourne
GOLDEN was engaged by financial services company, RMBL, to design an open and modern fit-out conducive for activity-based working at their offices in Melbourne, Australia.
They required a variety of work settings suited to different day-to-day activities, and to encourage collaboration and knowledge sharing.
GOLDEN designed a dynamic, comfortable and flexible space with open and enclosed areas that allow employees to work and collaborate in different ways. The modern design aesthetic is intended to encourage new ways of working together and sharing knowledge in a social office environment. And because of the openness of the space, the acoustics, zoning and wayfinding were important elements of the design.
Throughout the level, there are workstations, timber-enclosed pods and glass-walled meeting rooms. RMBL staff host client presentations in the meeting rooms, while confidential negotiations or consultations can take place in the pods and visiting consultants can also use these as workspaces if needed.
The acoustics are an important part of the office ambience. The GOLDEN team worked closely with an acoustic consultant to ensure all private and quiet areas, such as the phone booths, offered optimum noise insulation. An acoustic treatment and white noise signals have been installed on the exposed ceiling in the key hub areas where the expressed ceiling height would otherwise bounce sound. The separators between desks have also been applied with an acoustic fabric (E-C-O-U-S-T-I-C.), which is low VOC and made from recycled plastic bottles.
A palette of orange, rust and green adds vibrancy, warmth and depth to the workspace. Green references the colour palette of the office level above, while orange hues are in line with RMBL’s branding. Bright orange is used on moveable louvre screens that can be open or closed for visual connection or privacy, and muted tones to the Bolon floor aid with zoning and circulation. A neon RMBL sign illuminates the breakout area.
Design: GOLDEN
Contractor: Intact
Photography: Sharyn Cairns
