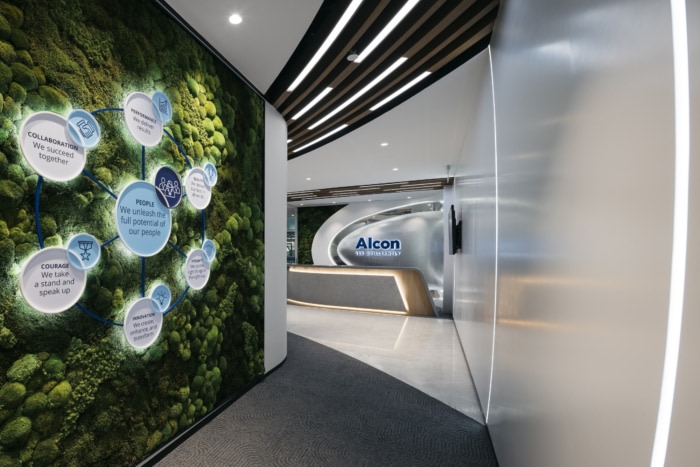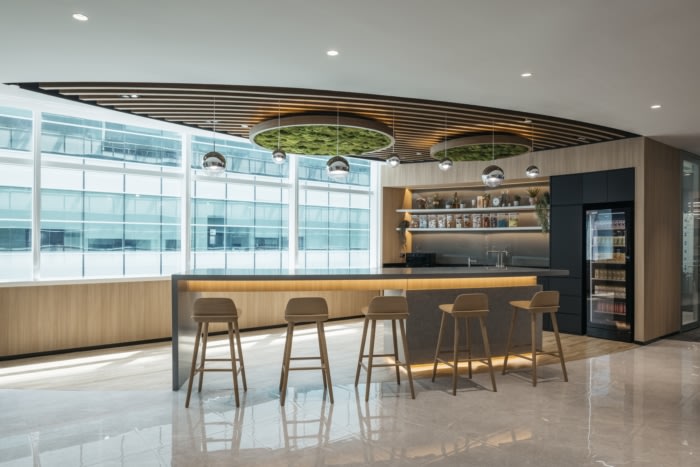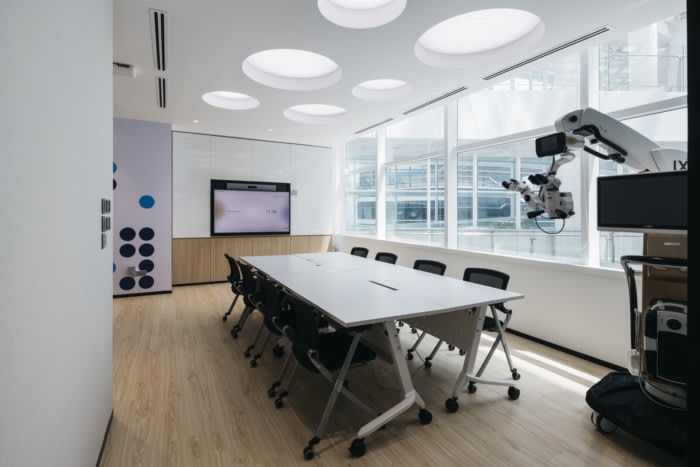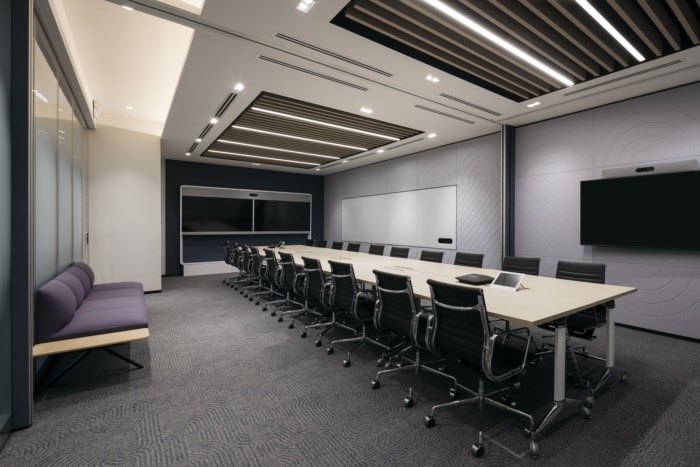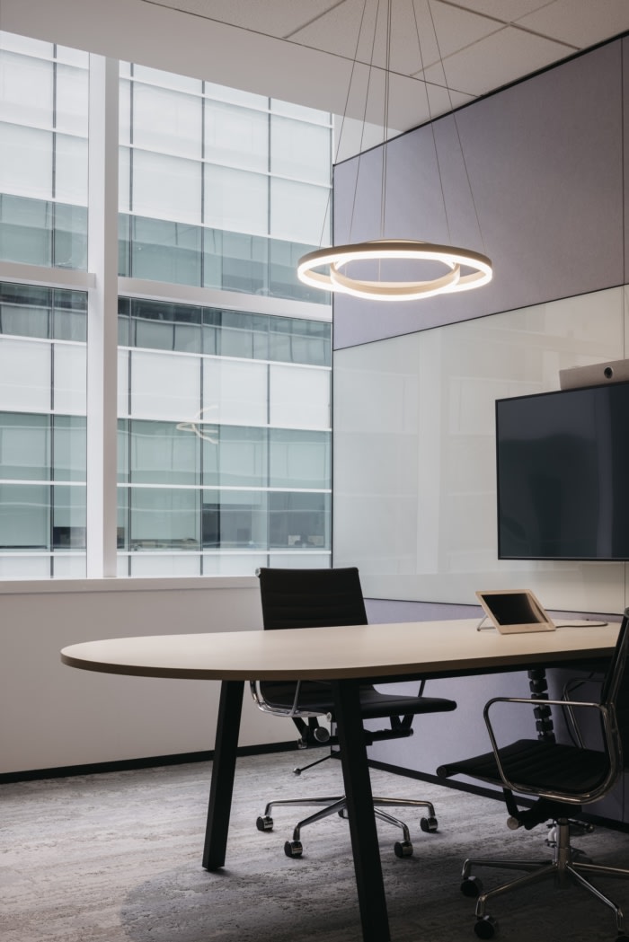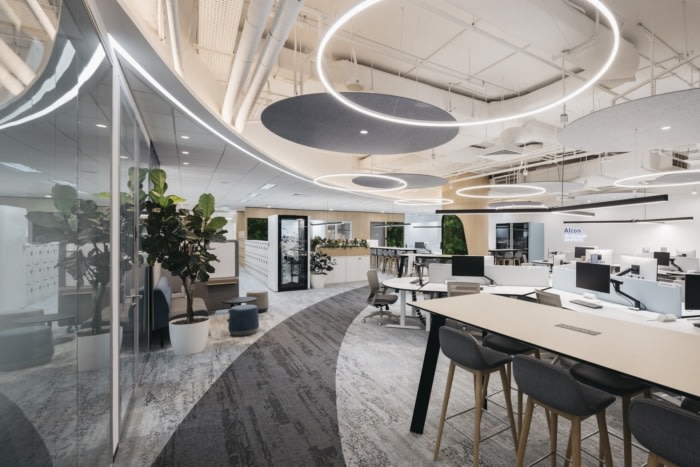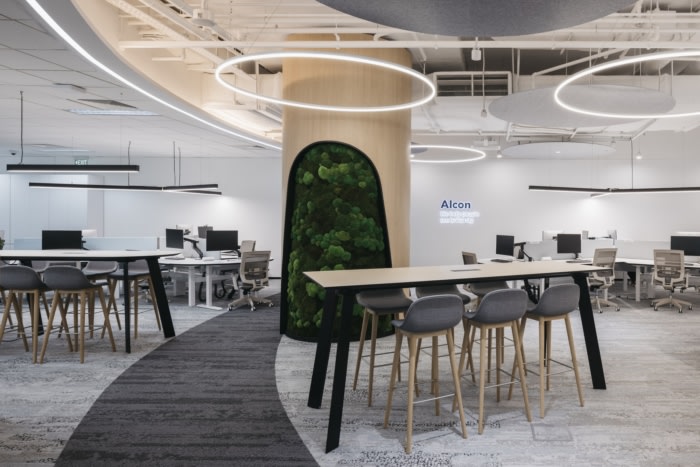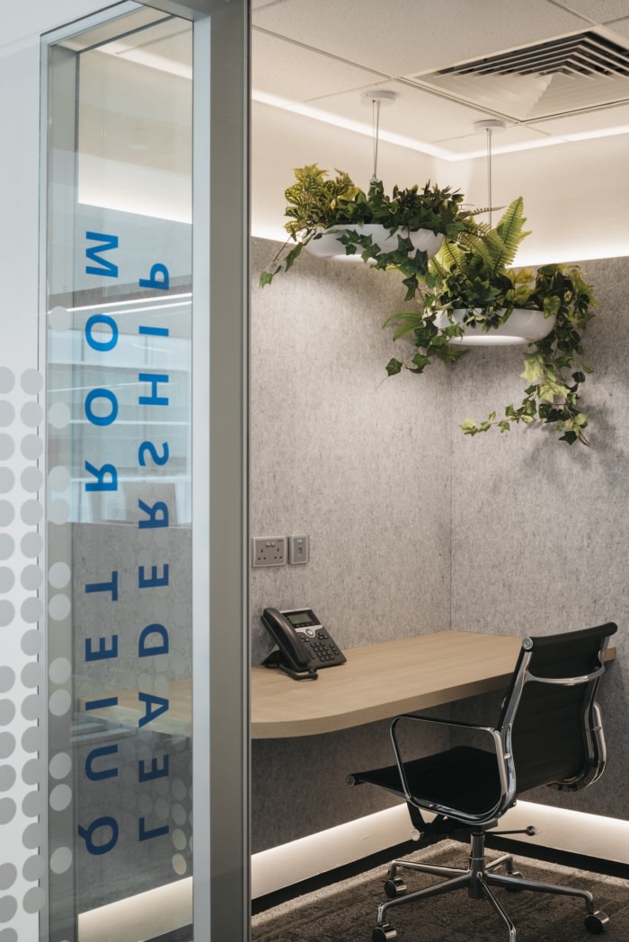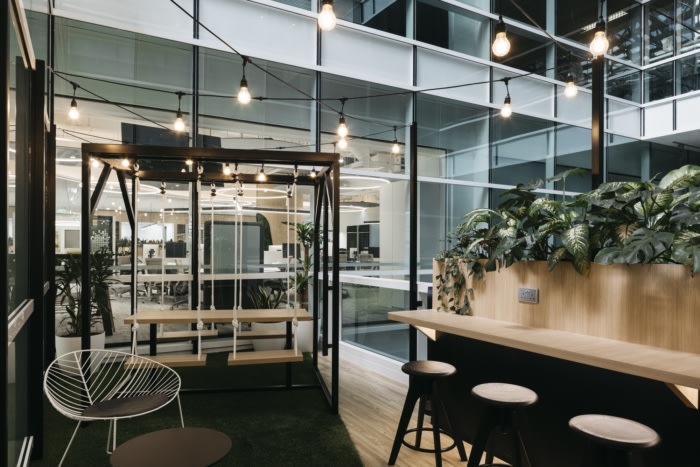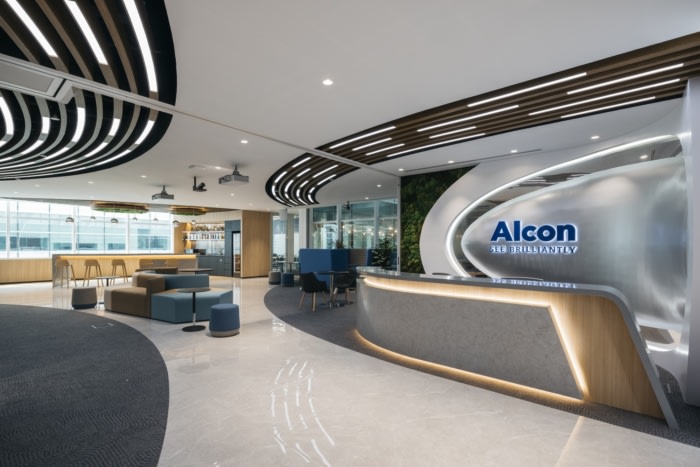
Alcon Offices – Singapore
Stoked Associates completed the dynamic workspace and environment for Alcon, a medical company specializing in eye care products, located in Singapore.
Inspired by the product itself and what it does. The curvilinear pattern transforms the experience of the whole space. From mimicking of the Human eyes shape and medical instrument being use. Circular lights and organic shape of the branding wall that will capture a person view from the main entrance. Upon entrance to the reception area, the curve baffle ceiling shape of a semi-circle on 3 corners space reflect a Phoropter instrument (an instrument used during an eye examination) that is switching to a different lens. The curve ceiling lines stretch all the way to the back of office reflect its seamless continuity into the whole space. The element and material used reflect the company branding – “when people see brilliantly, they live brilliantly”.
The space take in consideration for both technical solutions in the space: acoustics, lights, ventilation put into work in a refreshing aesthetics, using the best of the natural light, assuring mobility in using the spaces and a particular warmth atmosphere.
The meeting space comes with a medium size meeting that can combine to a larger meeting space and even a townhall that spill over to the front of house & pantry. A centralized meeting room from small to medium that will allow the convenience of the visitor, client and staff. An open office that is spacious with fixed bench and 120 degree work desk and agile work point in the centralize space. Support space of phonebooth pods on each side for easier access and pockets of collaboration table. An outdoor terrace for collaboration or a place to relax after office hour.
Design: Stoked Associates
Photography: Studio Periphery
