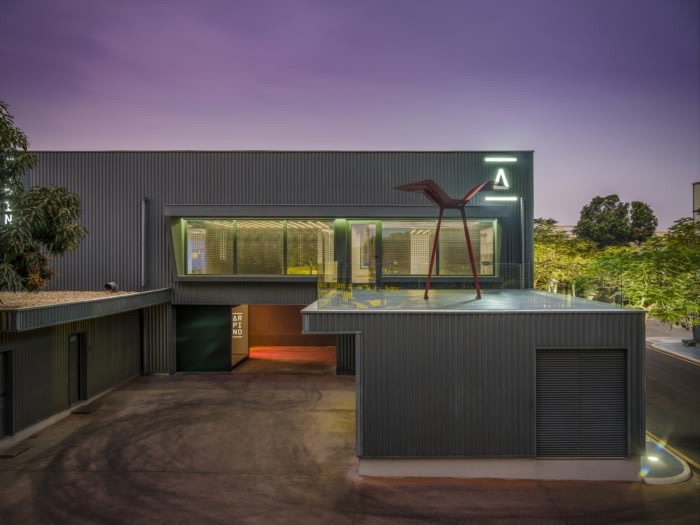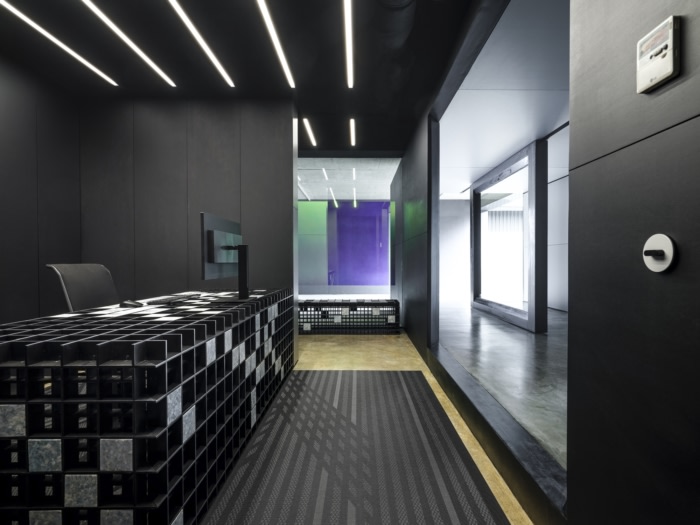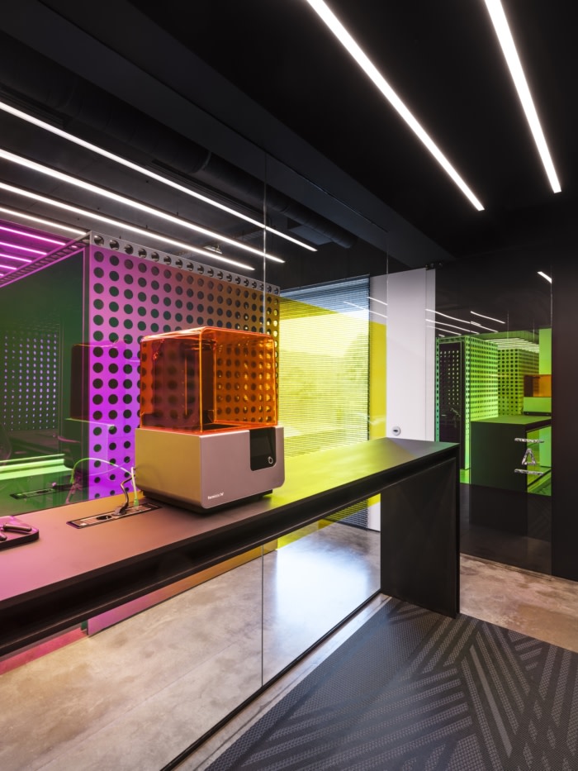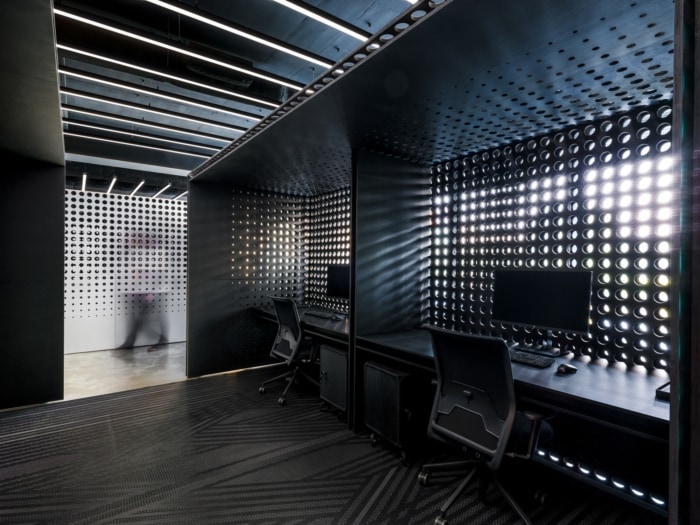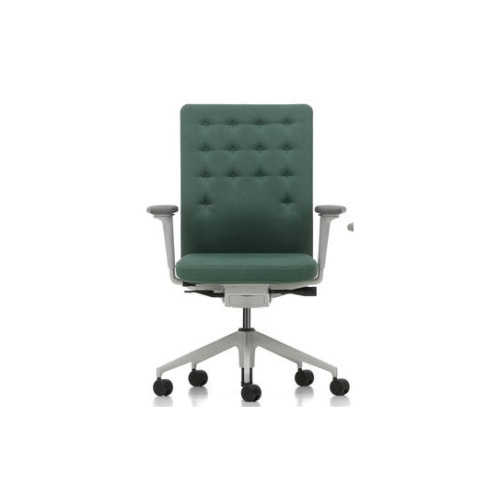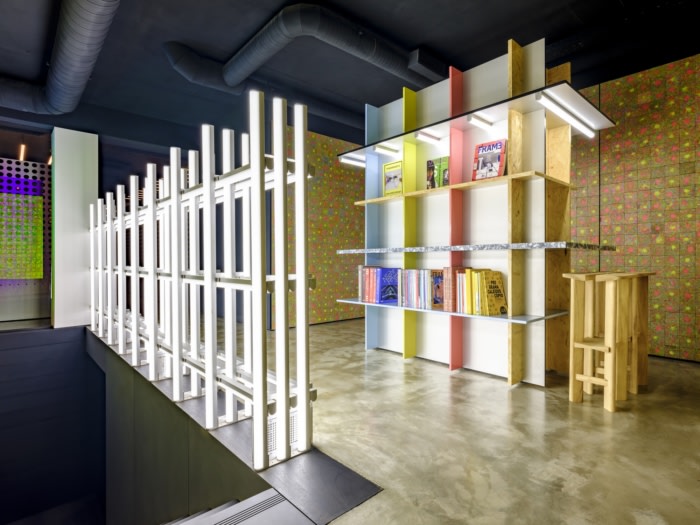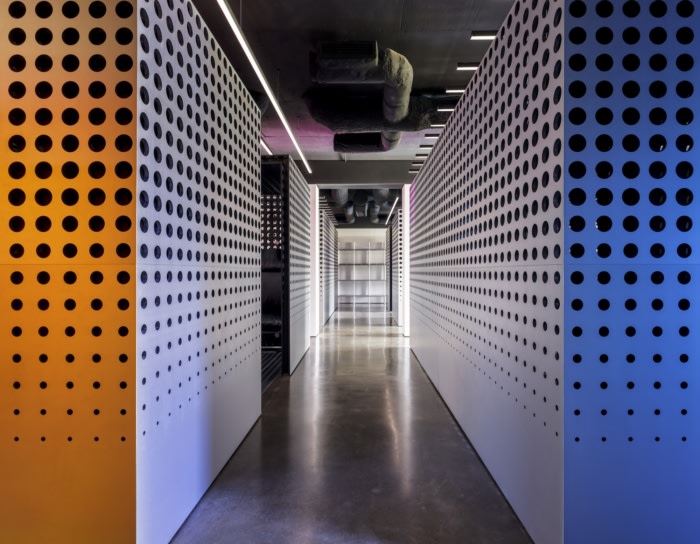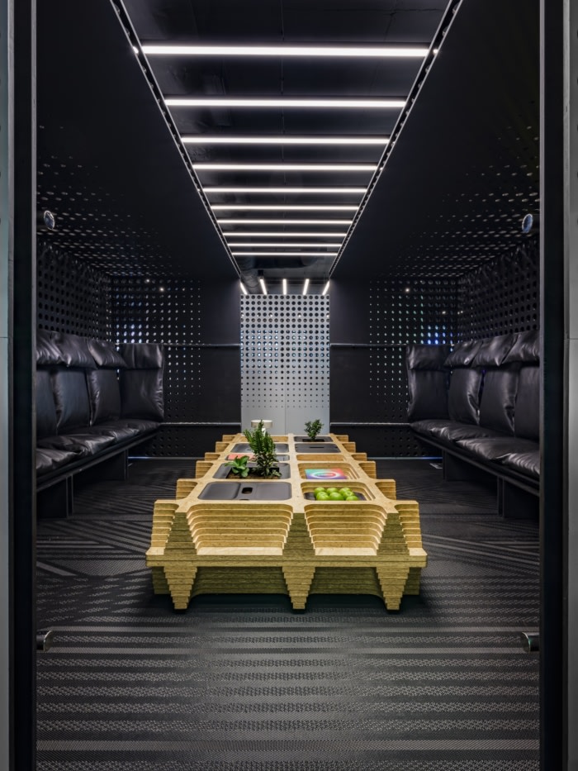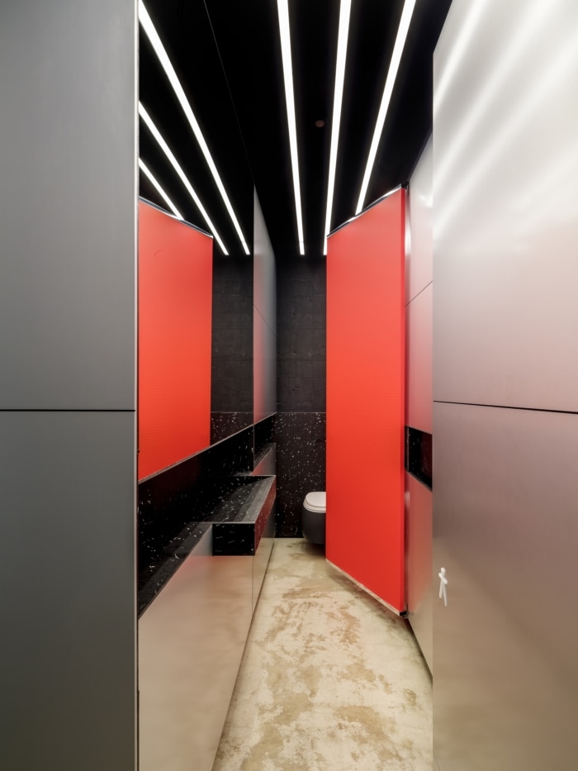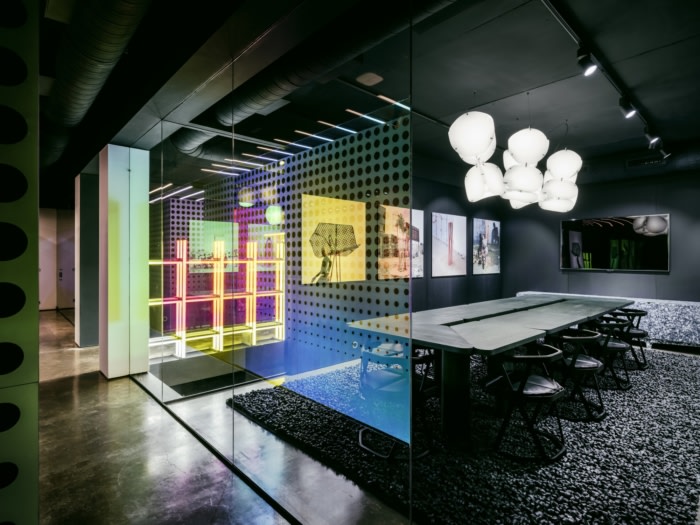
Arpino Design Offices – Luanda
Arpino Design infused their own design expertise when creating a sense of space for their offices in Luanda, Angola.
The office entrance, a protruding box embedded in the existing building, highlights the new intervention, an aluminium tunnel and a micro gallery space in which models, concepts and products are exhibited, isolated from their natural context and thus evidenced in an act of dissection and contemplation.
On this ground floor is also the reception area, with furniture made from an open reticular structure, filled with recycled PET tiles that can be changed at any time depending on the intended function.
On access to the first floor, we are welcomed by a lighted modular structure, a bookcase and lamp, which determines and illuminates the social area, a space lined with recycled tiles, a kitchen and library, a meeting place for staff and visitors, a perfect place to pause, to seek inspiration or to have an informal meeting.
The main workspace is flanked both by the meeting room and printing room, this open space is defined by the suspended lighting and the perforated cubes, distributed in mirrored positions. This perforation will allow some privacy, light filtering, and sound absorption, at the same time, will also allow a constant customization of the workspace. Employees are encouraged to develop solutions, from plant supports to lamps, which will be produced on our 3D printer and inserted into this perforation.
Design: Arpino Design
Design Team: Daniela Bicho, Marta Barros, Diva Félix, Paulo Teixeira
Photography: Paulo Carvaho
