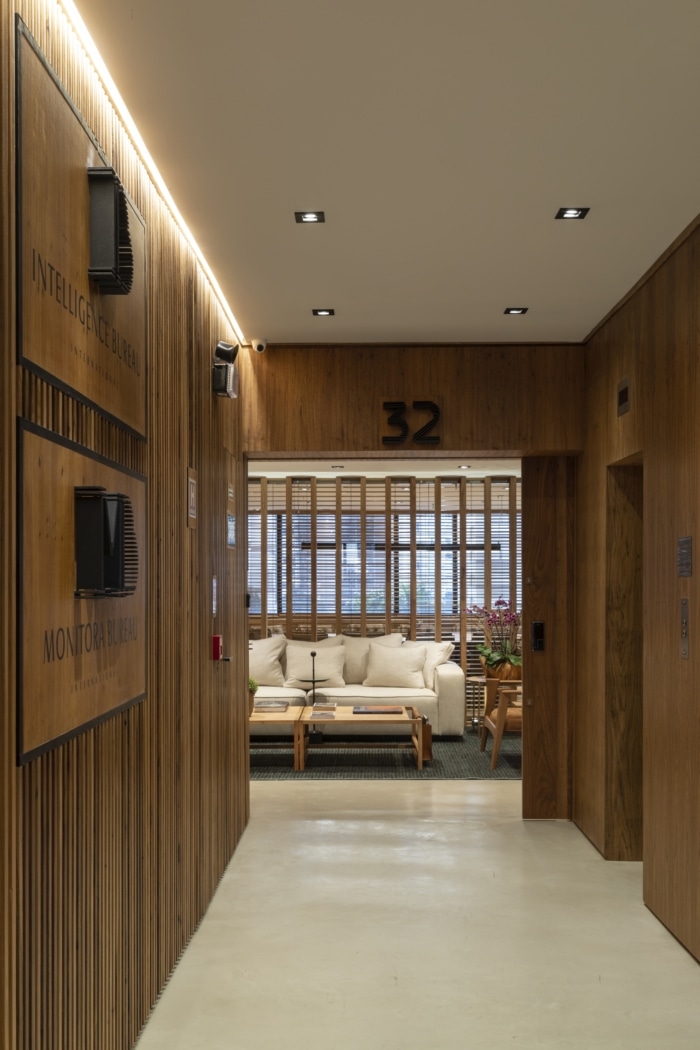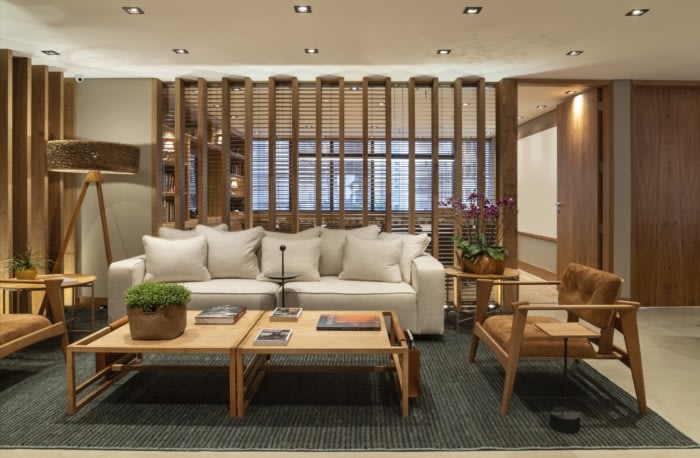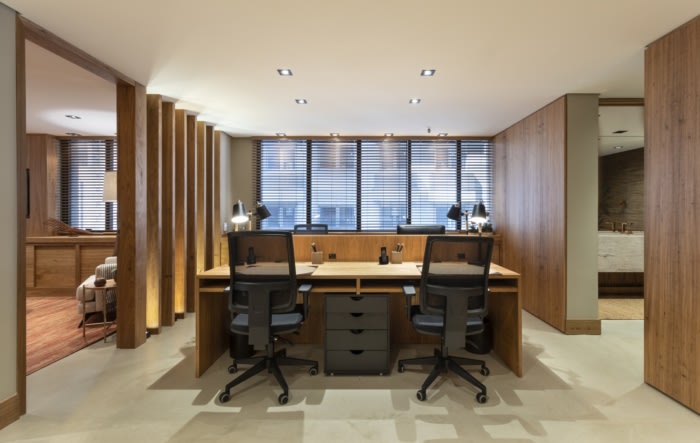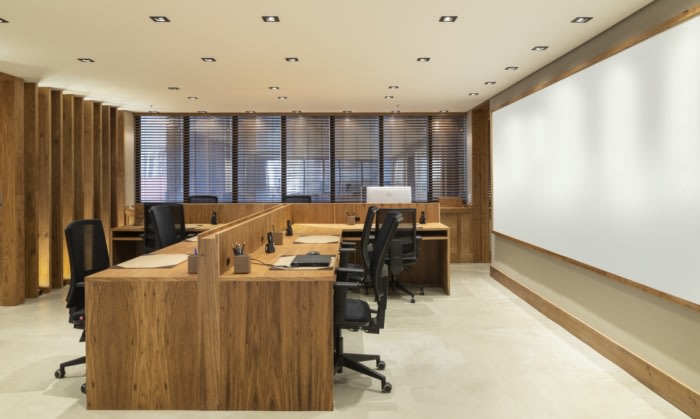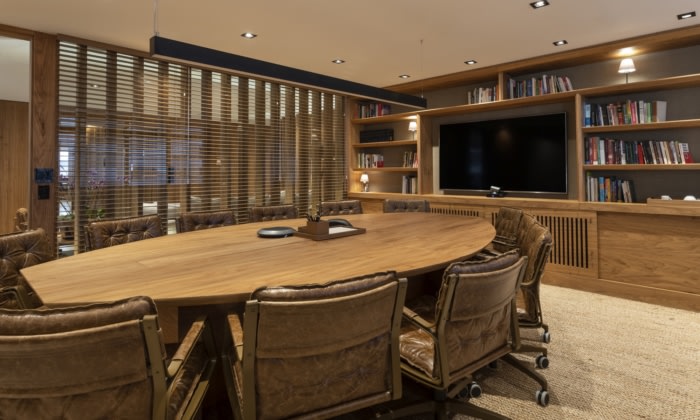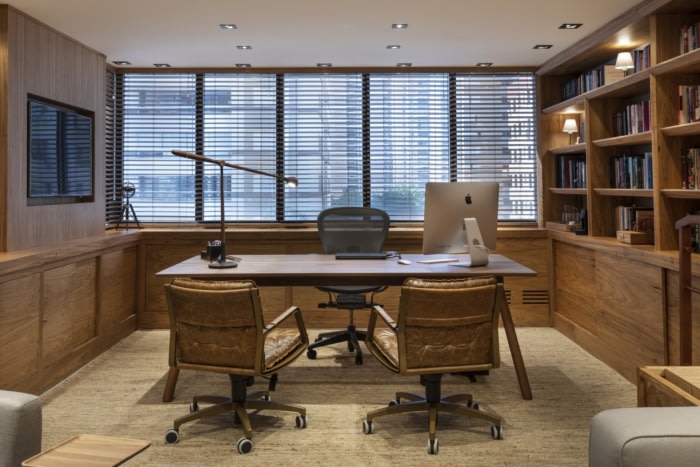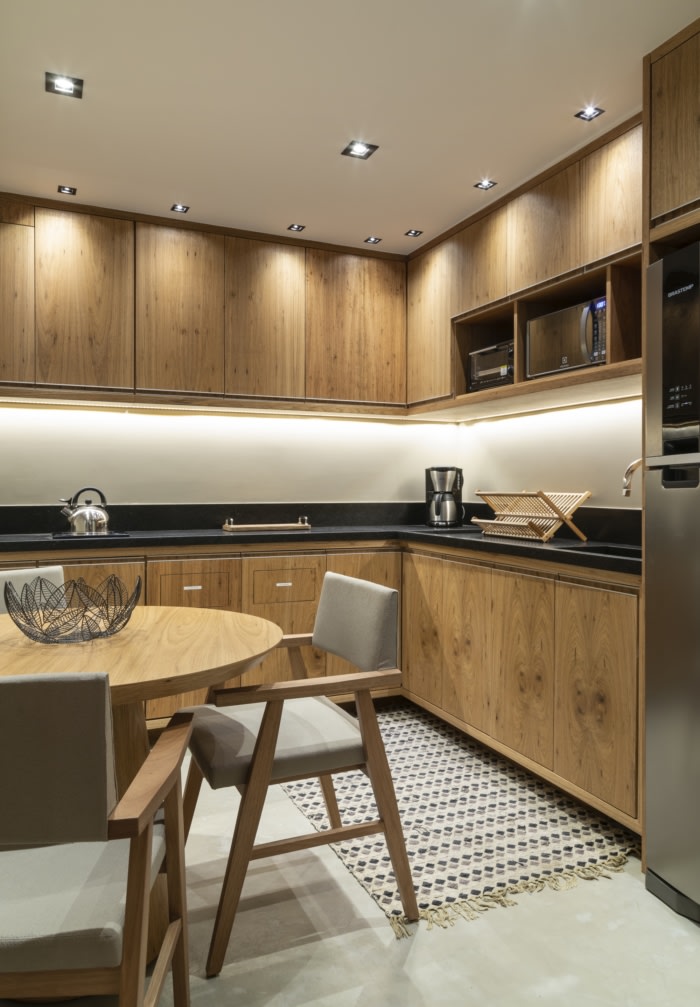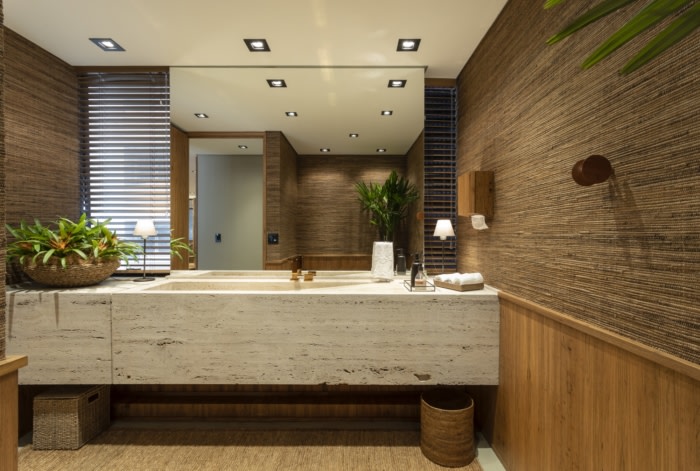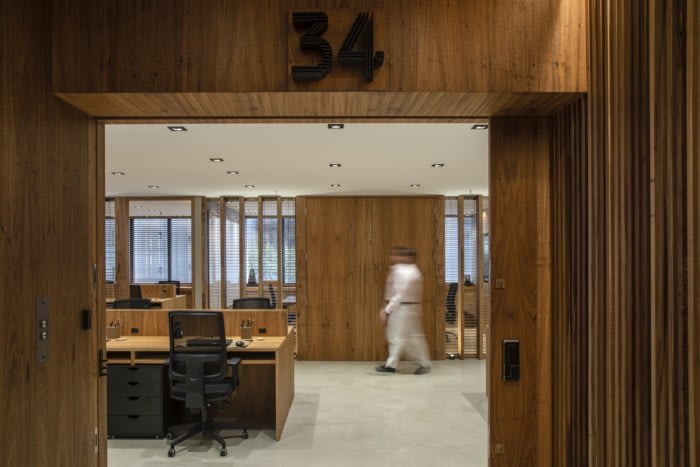
NIB Offices – Sao Paulo
Estúdio Felipe de Almeida escaped the traditional corporate office feel with a comfortable and open environment for the NIB offices in Sao Paulo, Brazil.
A previously divided 75m² room was transformed into a 274m² office in São Paulo (Brazil) with the interior design project by Felipe de Almeida, who sought to create an integrated, comfortable environment and to escape from a traditional corporate scenario – translating into a place that was an extension of the partners’ homes.
The floor was divided in 4 commercial rooms and, with the layout modification, everything was unified, being the elevator hall the only separation of the spaces, respecting the need of privacy between the partners and the work team. Thus, was born the NIB commercial project, which without the need for structural intervention gained a project with layout remodeling and new finishes.
Felipe de Almeida opted for the predominant use of natural wood, with the desire to extract everything that the material carries, as elegance, beauty, color, vein, smell, and the feeling of naturalness.
Other materials highlighted are straw, linen, jute, and leather. Everything was thought of in a conceptual way, which helped in building an aesthetic synchronicity, with a functional interior design which firmed up its goal of delivering a cozy workspace close to a residential atmosphere.
Another differential was the large open hall, thought to accommodate 18 workstations for the collaborators, building a more collaborative and dynamic place. The use of a wooden pergola to divide the spaces also stands out, replacing the traditional walls and complementing the environment in an organic manner.
Design: Estúdio Felipe de Almeida
Photography: Evelyn Müller
