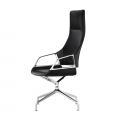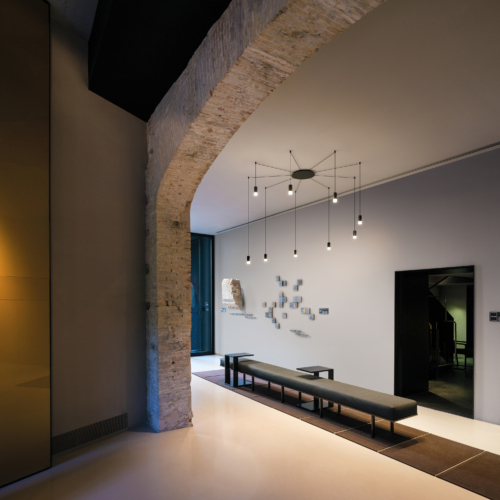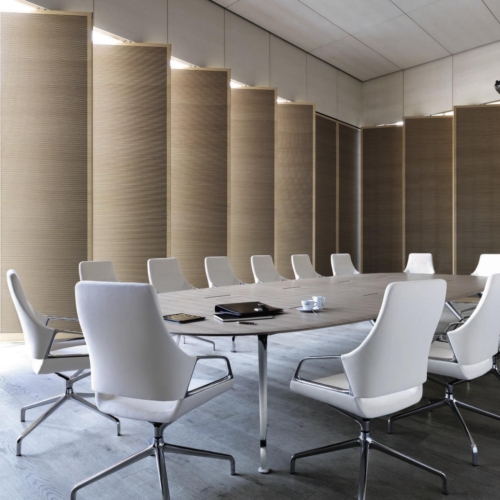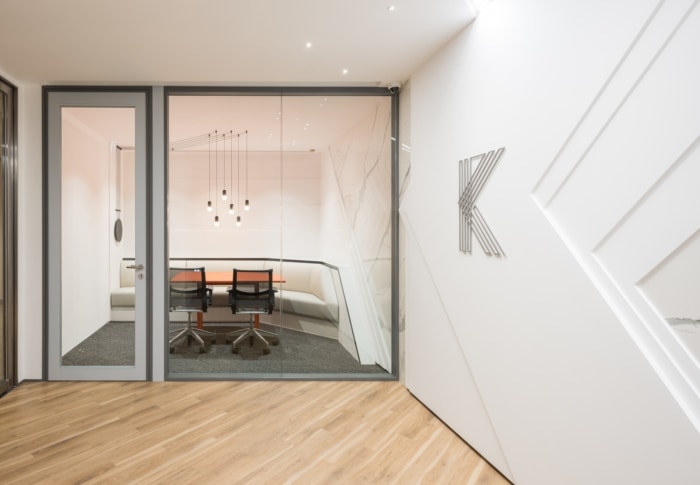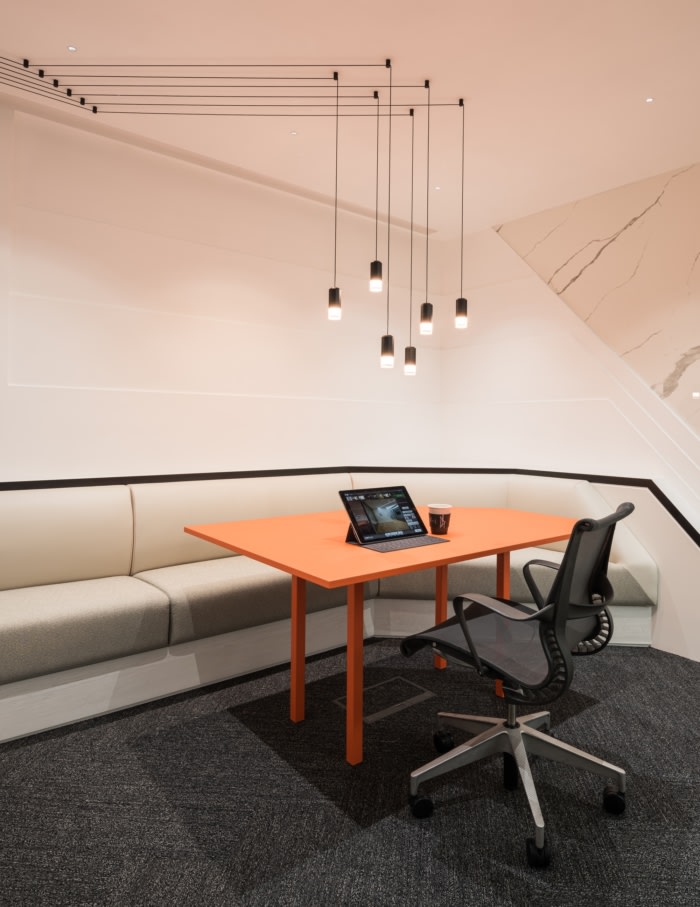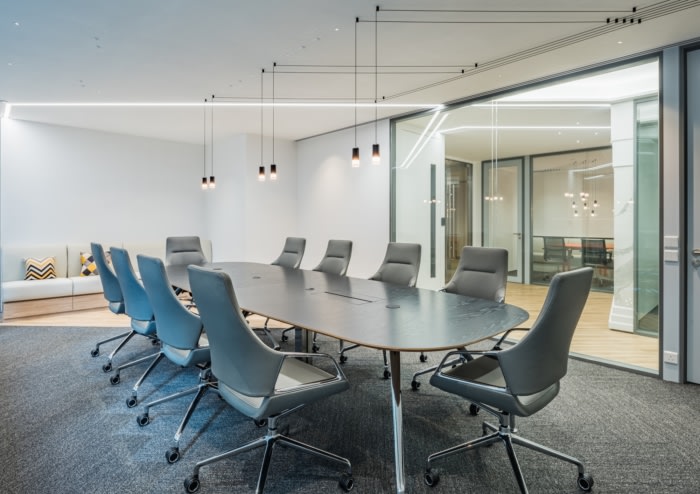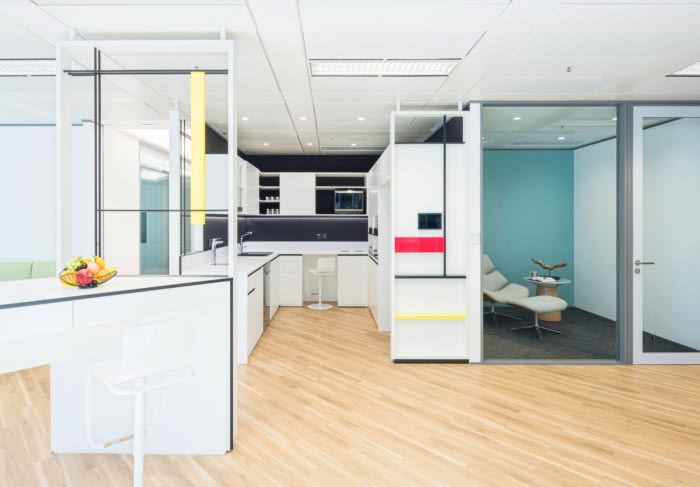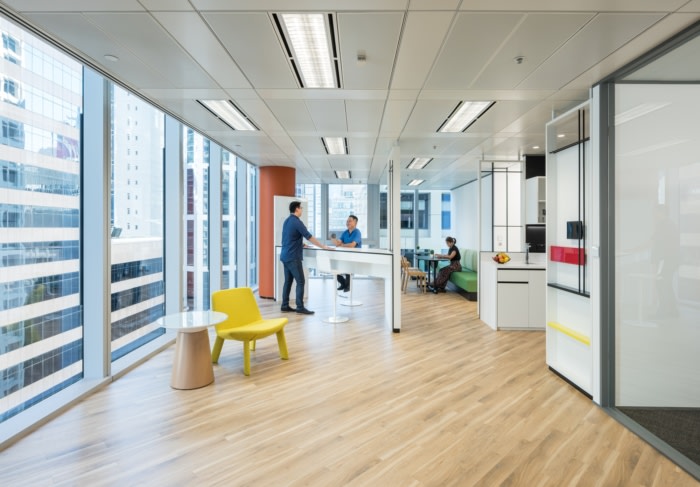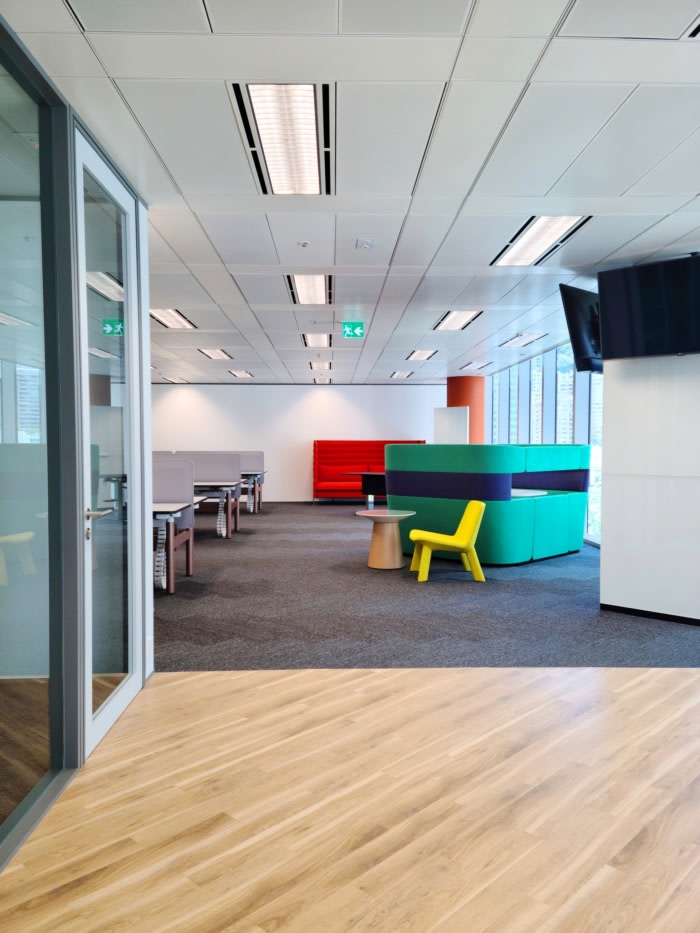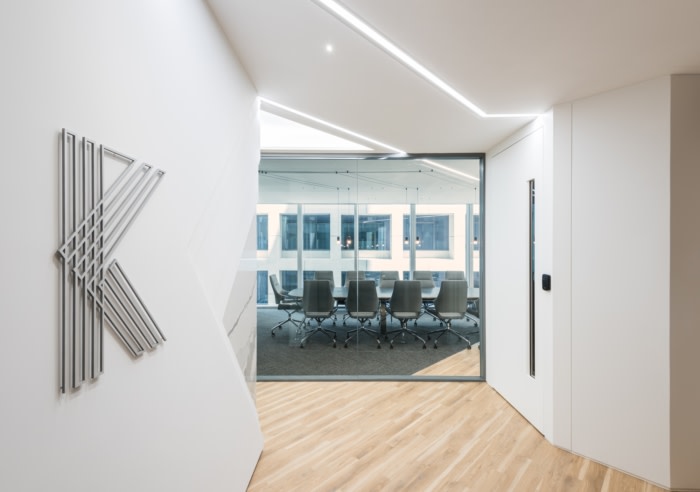
Kadensa Capital Limited Offices – Hong Kong
MYN Studio used the intricate logo of Kadensa Capital Limited to inspire the design of their offices located in Hong Kong.
Located at Hong Kong’s prestigious ‘The Landmark’ in Central for several years Kadensa was scheduled to move to another unit on a higher floor within the same complex. On our first visit to their previous office, we were surprised to find the interior somewhat simple and understated with the company logo being the only element that would draw our attention. But during design development the client revealed himself to be very engaging and open to suggestions which turned the whole project into a uniquely enjoyable experience for both of us.
We wanted to develop a concept around the intricate logo as it was not only striking but was also connected with an emotional value to the company founder. Like a piece of art, it is displayed as a centrepiece, unearthed, layer by layer, strengthened through time and resistant to it, revealing itself like a geode to those who interact with it. At the same time the company’s namesake hinted a certain cheerfulness attributed to a positive association that we normally have with music. We took that on and formalised it through the lighting concept, the textures in the finishes we used, expressing it through colours – it is like giving each meeting room its own note on a staff and connecting them all to an overall theme.
The collaboration/ breakout area serves as a buffer between the front of house and the back office. As a break it should not only be an inviting and invigorating place to relax but also suitable for semi casual client meetings. With its ‘Mondriaan’ themed elements a playful and modern ambience was created, reflecting the client’s interest for arts.
On the practical side we engaged the client and their staff in a process of testing and understanding the pros and cons of the products that would support their daily operations. A good selection of task furniture and teaming products for different purposes and of various seating height were introduced and tested for best ergonomics and comfort to ensure the end user’s satisfaction besides promoting a level of physical activeness and wellbeing within a day’s work.
At the same time being conscious about sustainability, only certified materials and products were used that were environmentally friendly with a high level of recyclable content. On top of that we arranged and combined open spaces with enclosed rooms in a way to reduce building mass. With that a highly efficient layout was achieved with minimum ‘waste’ on circulation space. Cutting down on future construction debris by reducing building mass, maximising daylight penetration throughout the office, which also lead to reduced MEP cost, paying attention to sustainable products and encouraging the reuse of loose items was our contribution and commitment to our environment.
Design: MYN Studio
Contractor: Helix Contracting
Photography: Scott Brooks
