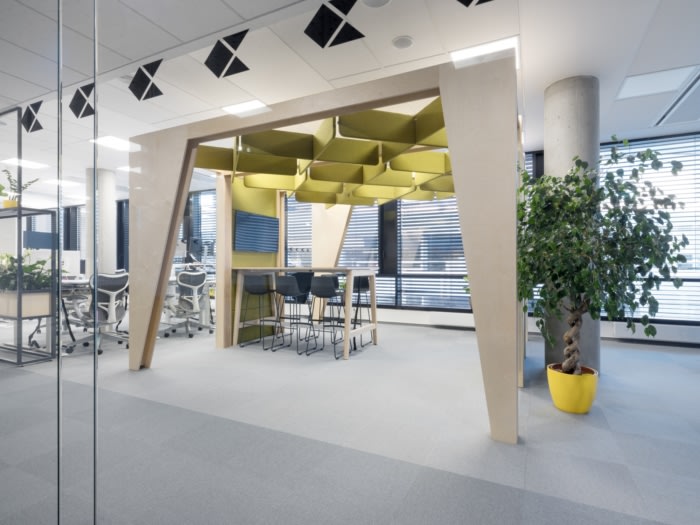
Productboard Offices – Prague
YUAR architects designed the activity-based open spaces for Productboard‘s offices, the product management software company’s location in Prague, Czech Republic.
Offices nowadays have a wide range of functions to fulfill. The Productboard office is our interpretation of activity-based open spaces.
The space is designed to host events and welcome guests without interfering with daily office activity. The major challenge that occurs when designing such a space is dealing with privacy and acoustics in working areas while having lively going-ons in the mixed-use zones. Besides a „smart spaceplan” the zones are split by two blocks of acoustic phonebooths that surround the central community square.
The extensive amount of phonebooths and acoustically hermetic rooms came in handy as a requirement due to the activity with their international partners in time zones all over the globe.
To design the space in order to convey a sense of belonging and identification the place was equipped with a range of atypical features to provide comfort and diversity in the workflow. The back of the main presentation stage serves as a napping room, a boulder wall is installed in the gym and yoga room, the creative room comes with transportable whitewalls that can be taken to the personal workplaces after team meetings; and an innovative scrum point was designed to rethink the way we are having meetings within the open space. To shorten the way to recreational zones and have equal comfort for all employees a smaller kitchen with relax zone is set up in between the working space.
The materials are following the latest design trends with wood and anthracite as the predominant colours. Space dividing elements are kept widely open, either as glass panels or steel racks bearing flowerpots to freshen up the environment. An intuitive separation of private and unconcealed spaces is achieved visually by the striking contrast of dark and light.
Design: YUAR architects
Design Team: Lukáš Janáč, Martina Zachariášová, Christine Lessenko, Jan Dvořák, Gregory Speck, Tomáš Livňanský, Anna Šlapáková
Photography: David Kraus
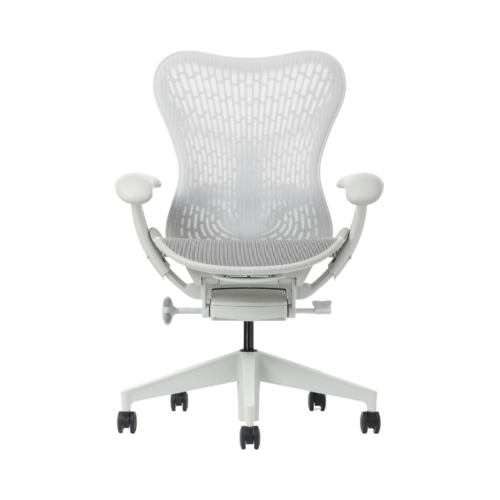
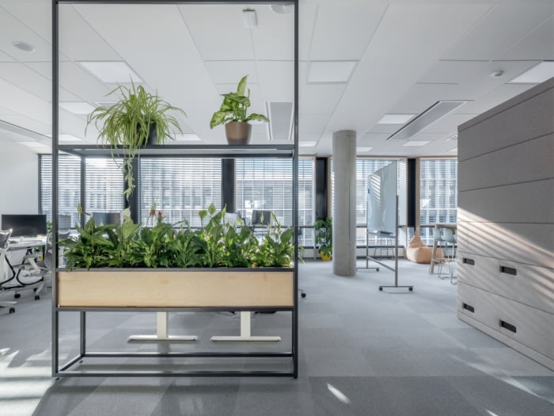
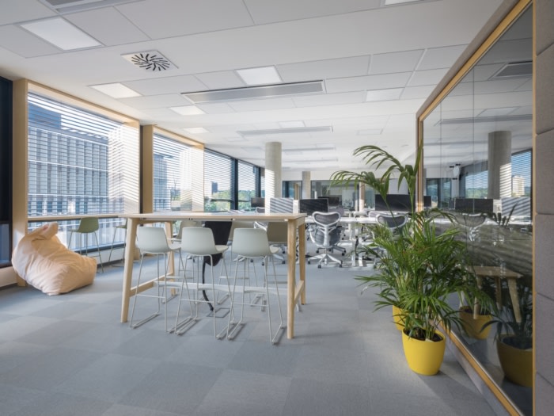
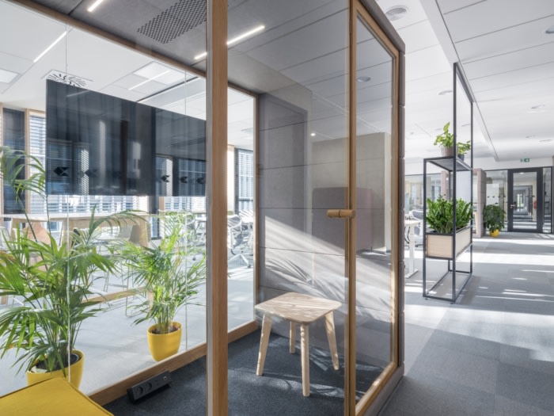
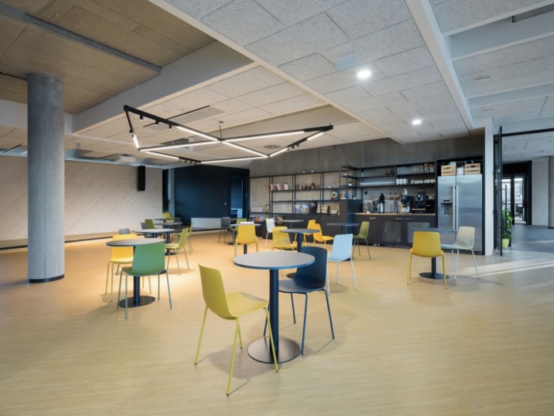
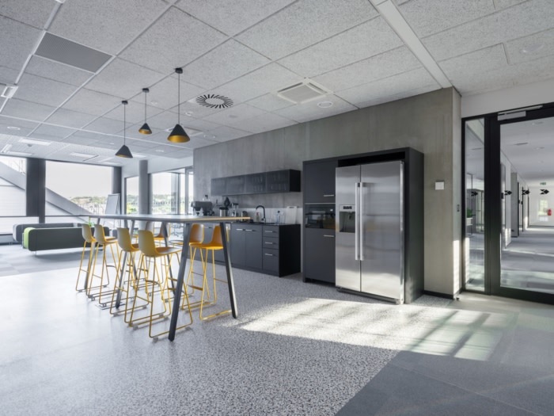

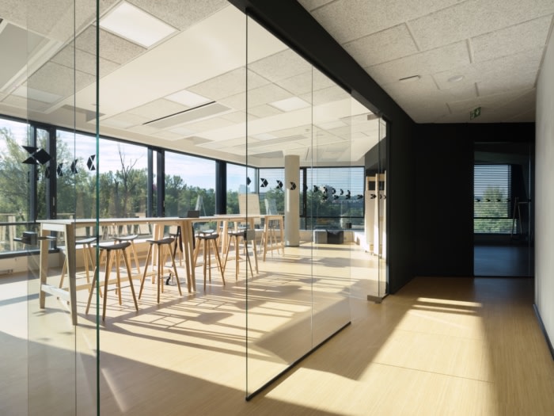
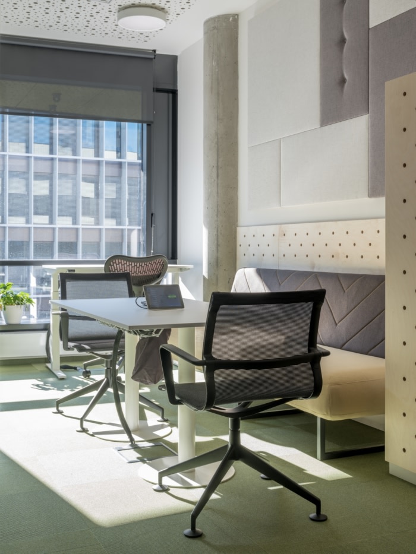
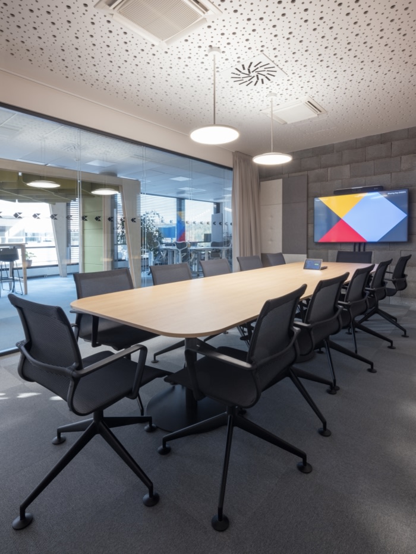
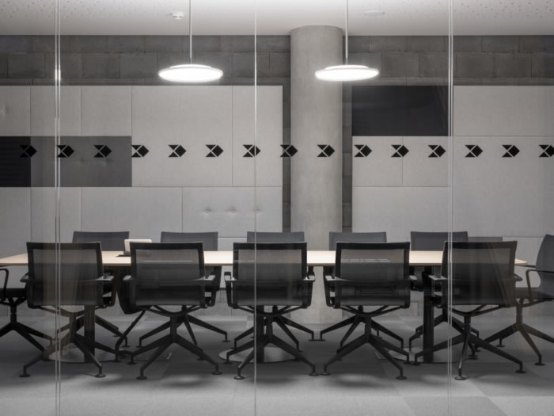
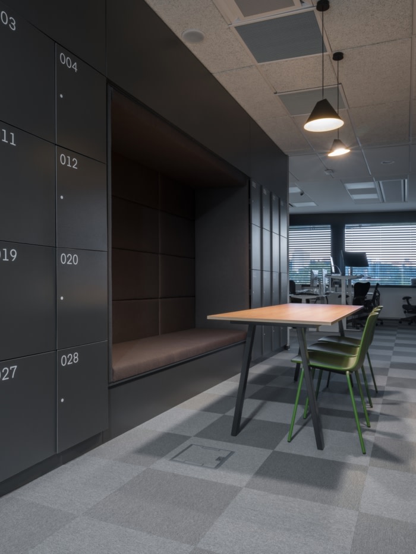
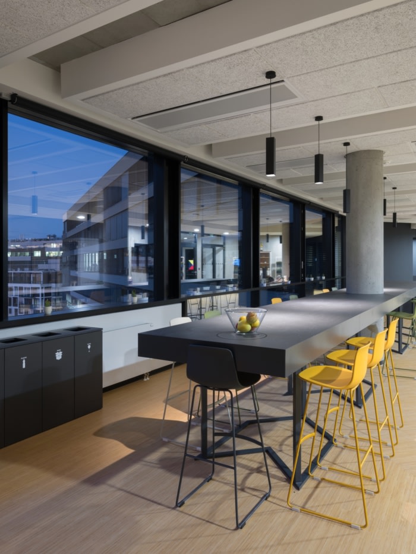
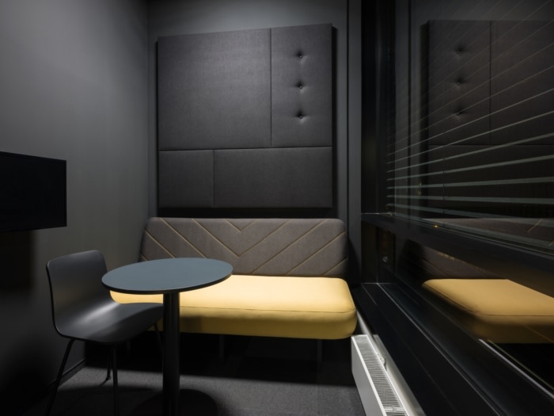
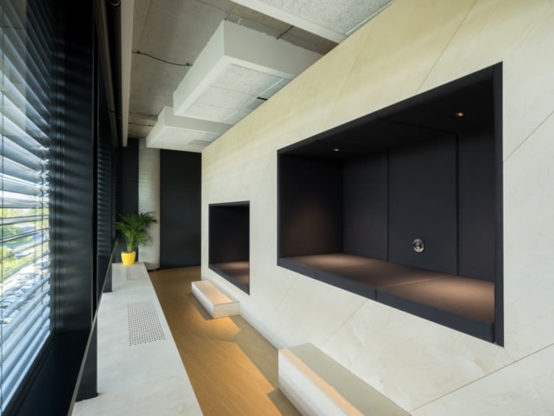






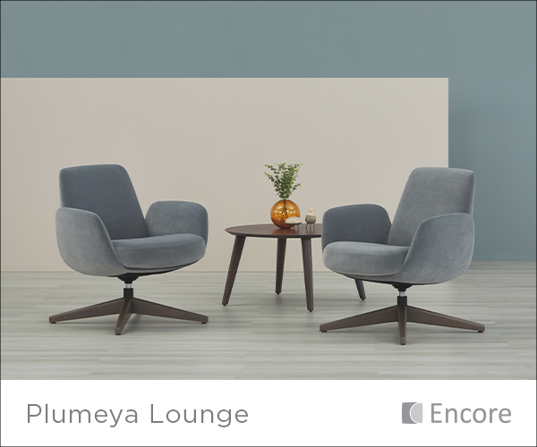











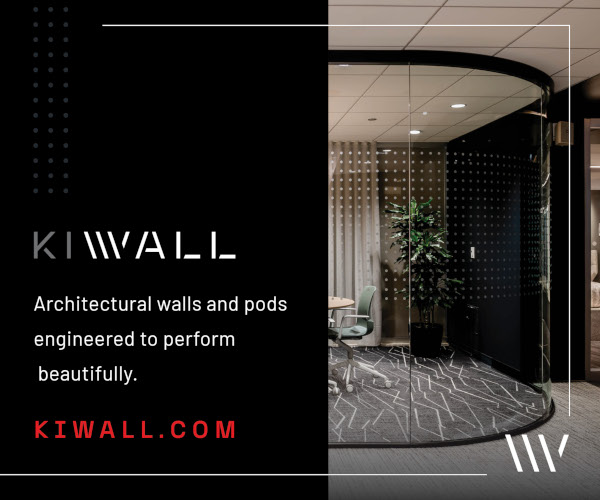












Now editing content for LinkedIn.