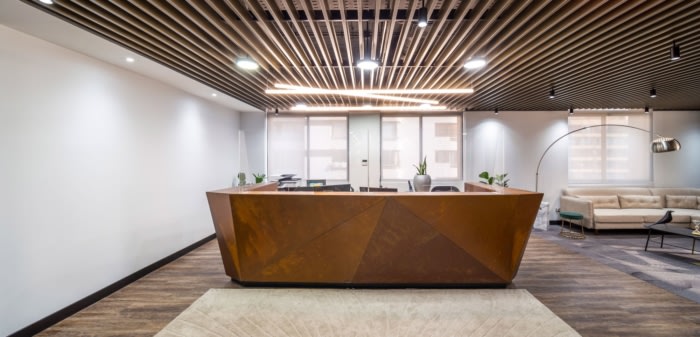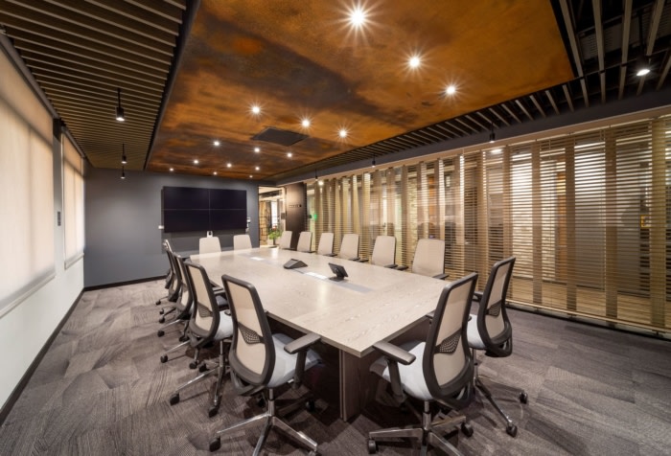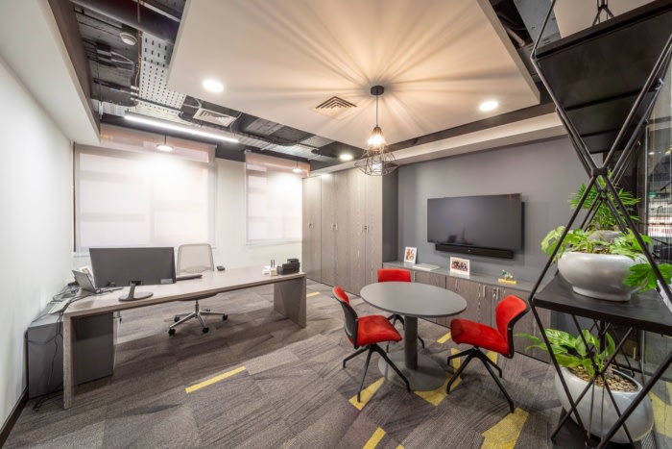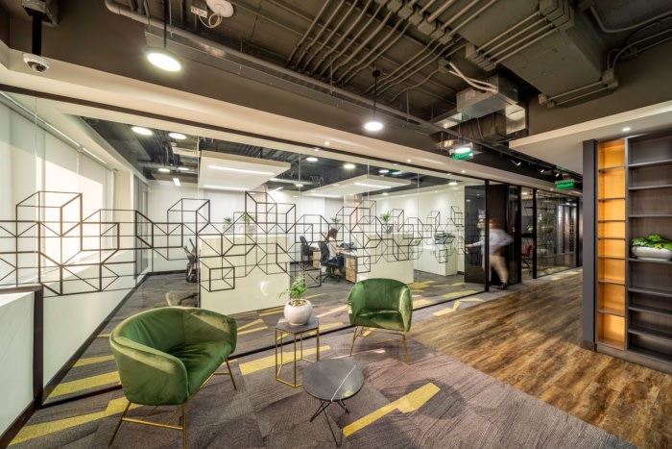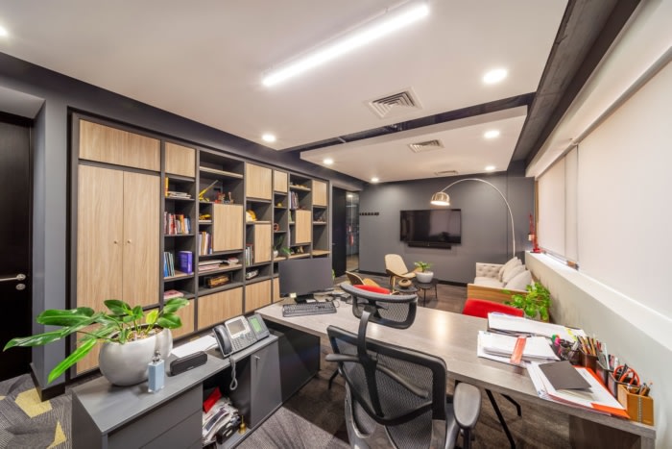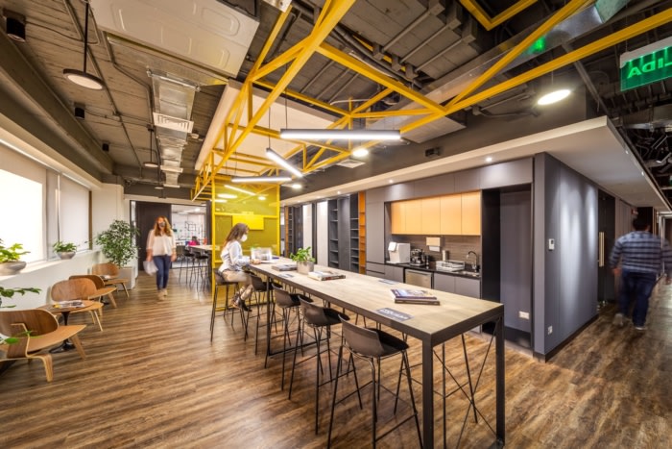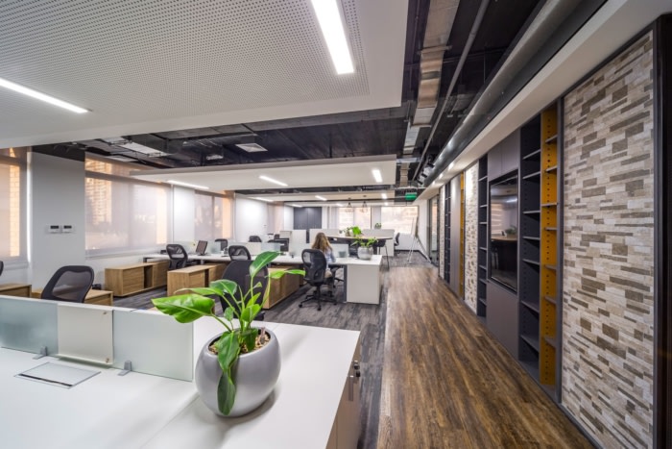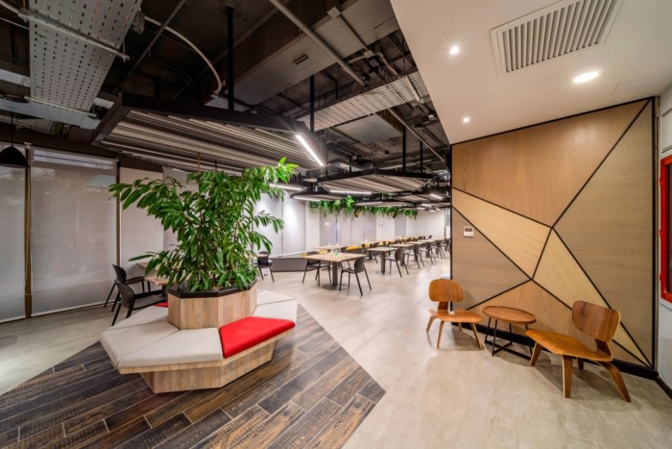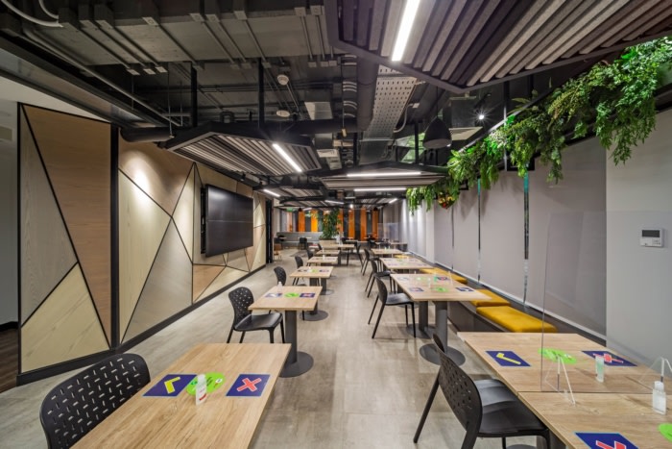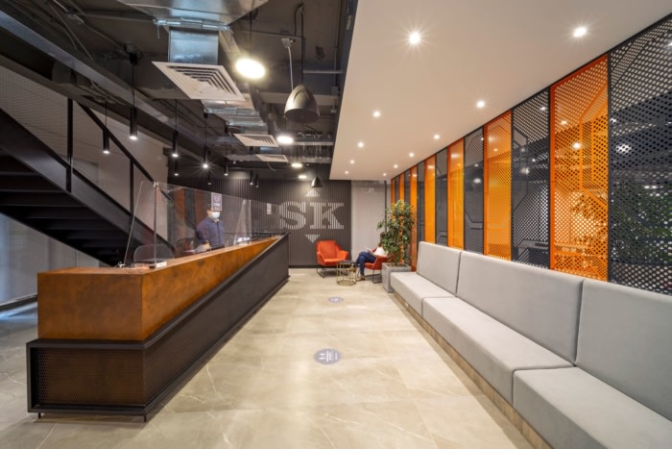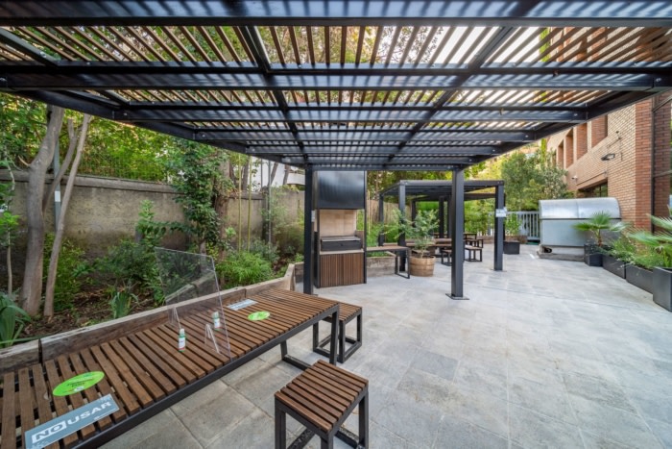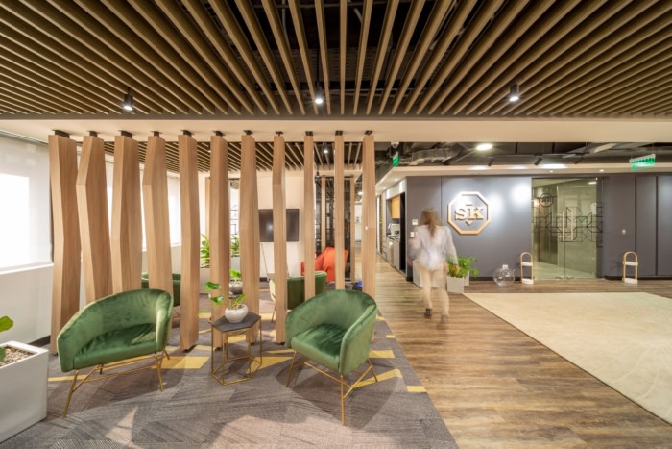
Sigdo Koppers Offices – Santiago
Contract Workplaces was engaged by Sigdo Koppers, a Chilean conglomerate company, to create their office space in Santiago, Chile.
The Chilean company Sigdo Koppers was looking for a change to its offices –distributed on 9 floors of 580 sqm each in the same building– in order to adapt to the new times, improve its image and consolidate its position as a market leader. With these premises in mind, Contract Workplaces faced the project’s challenge, which consisted in generating collaborative spaces (that did not exist until the moment), minimizing private offices and setting an open-plan layout to favor the visibility and interaction of collaborators.
The process began with a Workplace Strategy consultancy in which a deep analysis of the organization was carried out to understand its DNA, the use of space and the expectations regarding change. Through this process, it was necessary to detect the relationships between the different areas and the best location for managers and their teams. Strategies to improve the integration of all sectors were also investigated by approaching the areas that worked more closely and that at the moment, were separated into different floors. It should be noted that the first stage of the habilitation only contemplated the intervention of floors 1, 6 and 7.
The dining area was located on the first floor. This plant had a large wooded garden that was in disuse, so its value was enhanced by creating a terrace that is integrated as an outdoor workspace.
The sixth floor, organized in an open plan, was destined to the engineering area. Here, bench-type workstations with a larger surface area were arranged so that collaborators could have more space to locate several monitors and comfortably display plans and documentation. On the other hand, the seventh floor kept the private offices and the boardroom, so only a small intervention was made to update the spaces and their proportions.
Given the dimensions of the floors, the design contemplates the location of all workstations and meeting areas on the perimeter to make the most of natural lighting. The glass enclosures of the private offices and meeting rooms collaborate to create a diaphanous and transparent atmosphere.
Regarding the image of the offices, the key concepts that guided the design process – display, connect and transmit – were materialized in noble elements such as stone, copper, concrete, iron and wood, matching with a sober color palette with some vibrant touches. And to reinforce this image, details that refer to the mission and trajectory of the company were also included, such as the crane hanging from the ceiling of the collaborative area.
The project also had technological support. Room reservation systems were implemented at the entrance to each meeting area, and also videoconferencing equipment and interactive flip-type screens, to generate information that could then be sent to users via Wi-Fi.Finally, in order to facilitate the cultural change that this transformation meant, a Change Management process that engaged the entire organization was put into practice. This resource was sought to accompany each and every one of the collaborators in the change process, managing their expectations and helping them to integrate the new workspace into the new work dynamics.
Design: Contract Workplaces
Photography: Pedro Mutis Johnson
