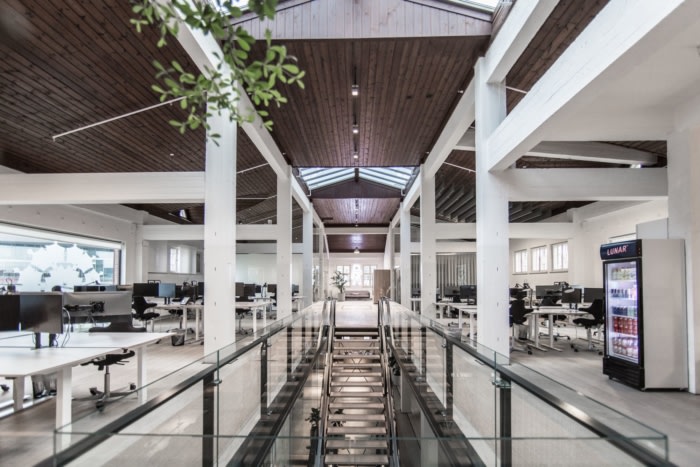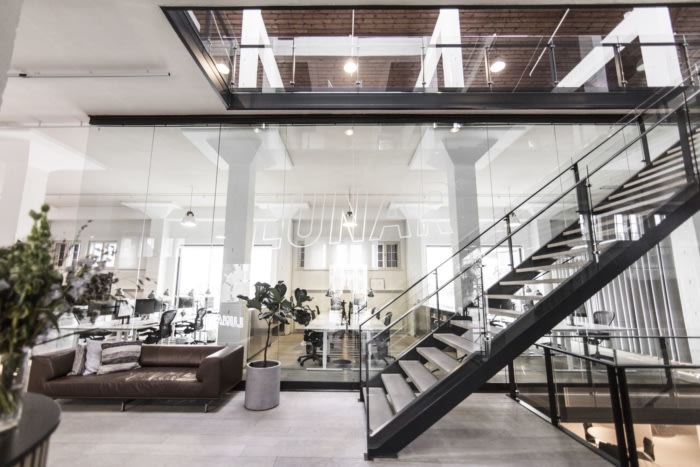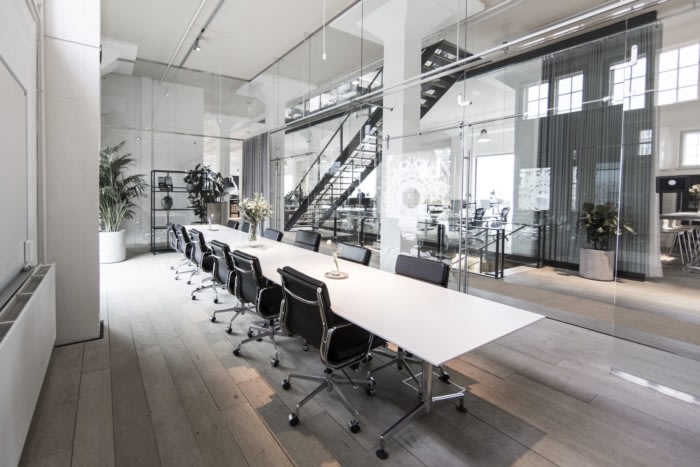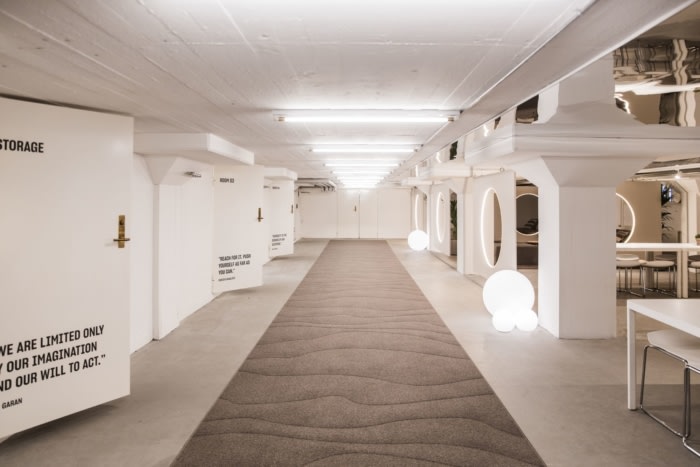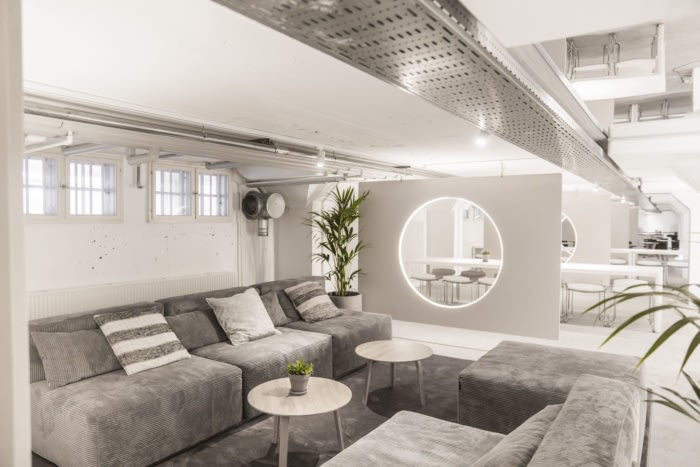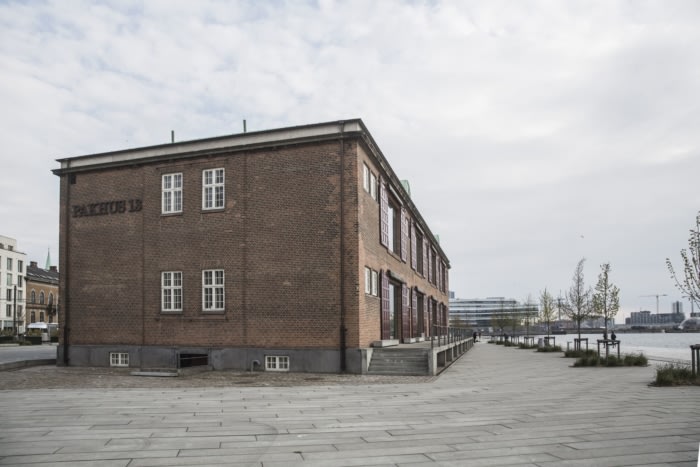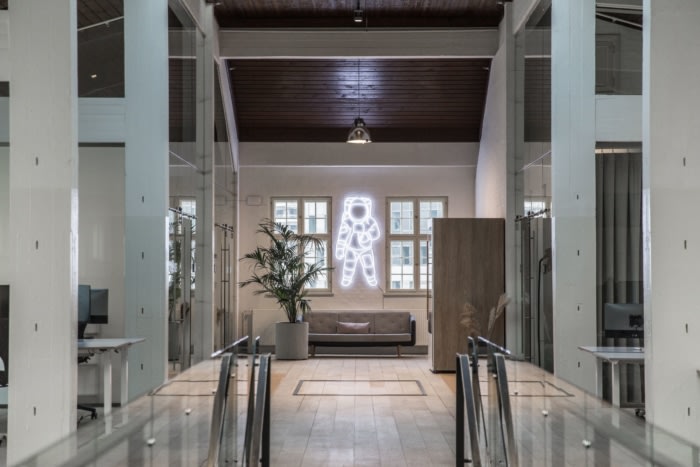
Lunar Offices – Aarhus
The Lunar in-house team and Architect Eva Harlov have designed a welcoming and inviting space for the digital banking institution’s offices in Aarhus, Denmark.
The why
We are 100% digital and we, therefore, do not have any physical branches – instead we have 4 offices in all the major cities of Scandinavia, where our more than +250 colleagues are doing their magic.Lunar is continuously growing and we needed to make sure to have enough space to welcome all +120 talented colleagues in Aarhus and so it required a bigger working location.
Location
We have moved our Aarhus office back to where it all started in 2015 – and our new address is once again Hack Kampmann Plads. The office is located in the heart of Aarhus in the iconic building Pakhus 13.What’s more, we are lucky enough to be located by the harbour and the city centre. Not least, we are neighbours to Toldkammeret and also Dokk1!
The feel
We want to give everyone a feel of a space that is not like an office, but instead an environment where creativity is nurtured. This office has three working floors that is connected just with one staircase which gives a feeling of endless space.At Lunar the focus is on the entire person – and we wanted to create a feel that inhabited that. We, therefore, wanted to create rooms that gave off the vibe of both times to immerse into work, but which also could be used for more chill settings like grabbing a beer or brainstorm on a new project.
The office is spacious and decorated with eye-catching details, lots of opportunities to work away from one’s desk, and of course a decor that supports the DNA of a young organisation.
The materials
Lunar is a business that focuses on the environment in their product so why not in their office design as well. Some of the materials in the basement are therefore based on Ocean waste materials. Furthermore, the room dividers are also a way of reducing material use – as they a multifunctional as both lights, decoration, sound control, and of course walls.
Design: Lunar in-house team and Architect Eva Harlov
Photography: Zuhal Kocan
