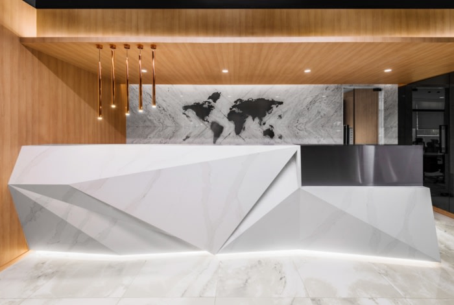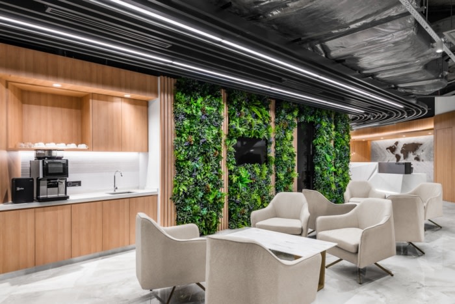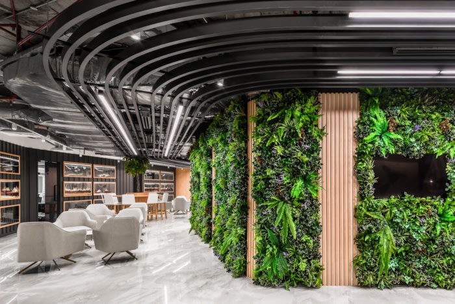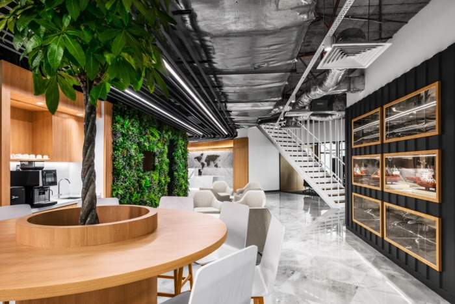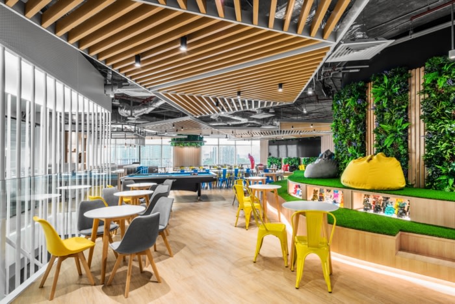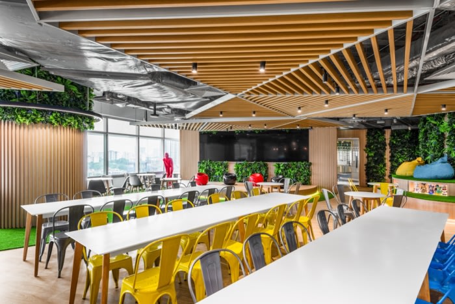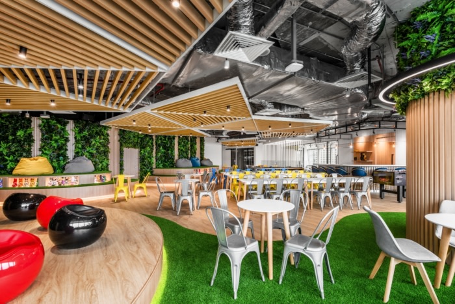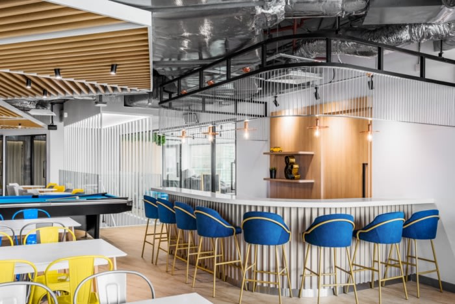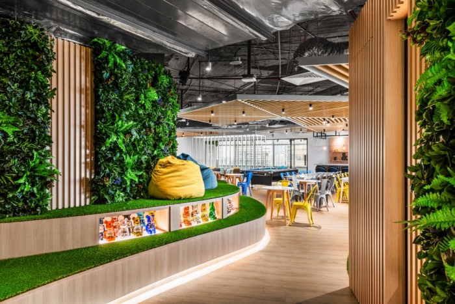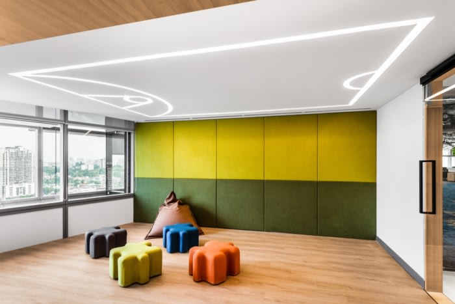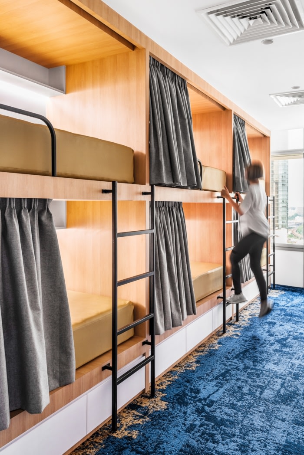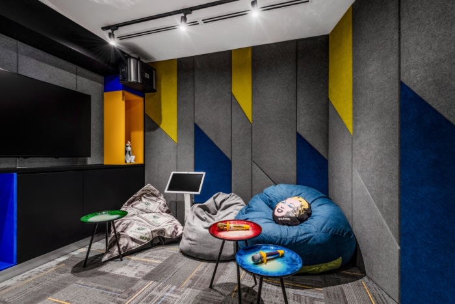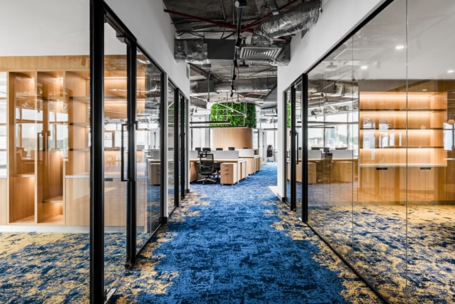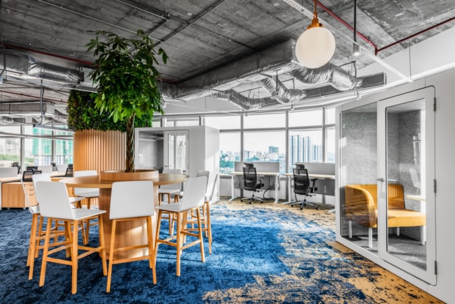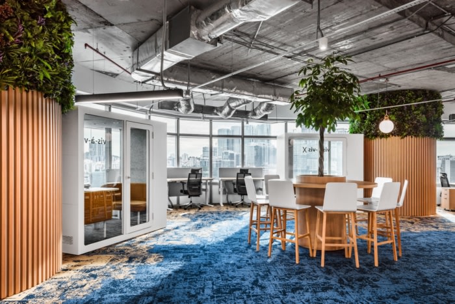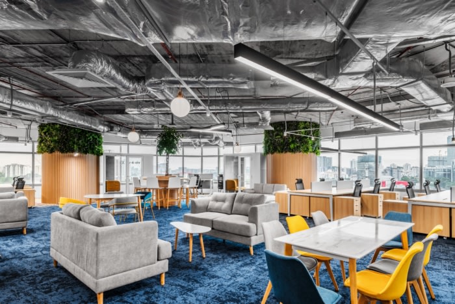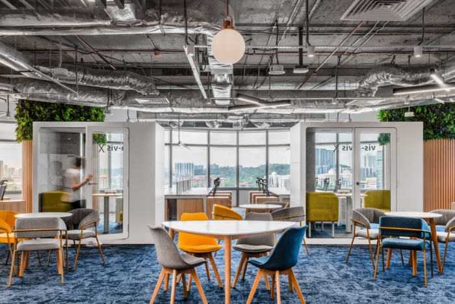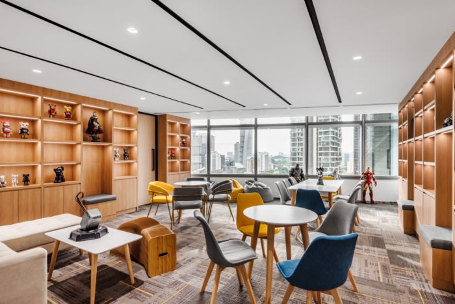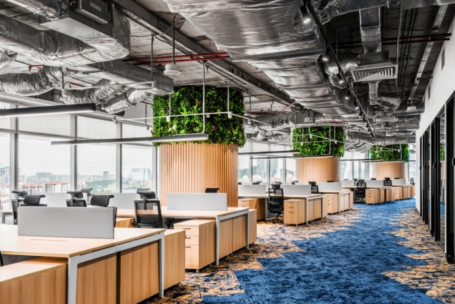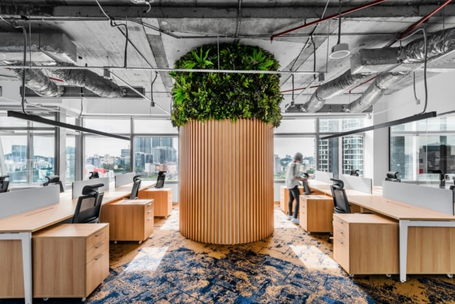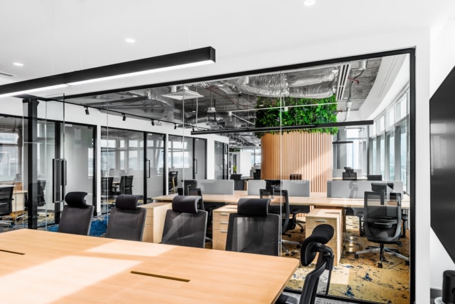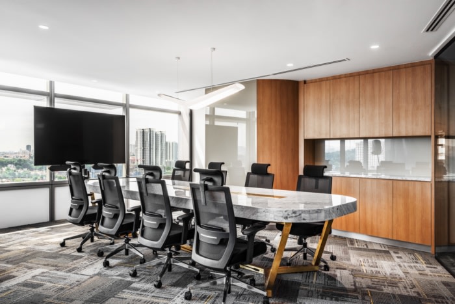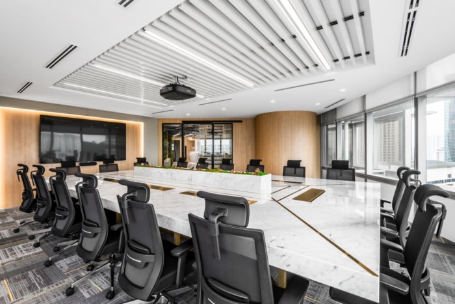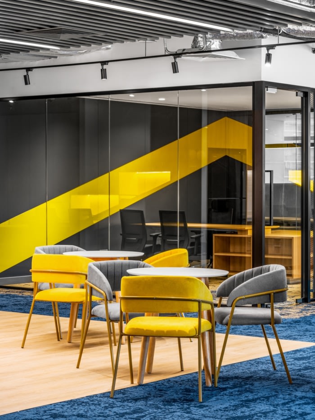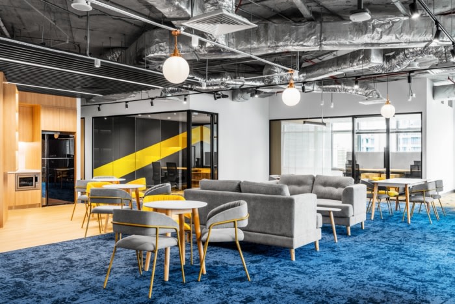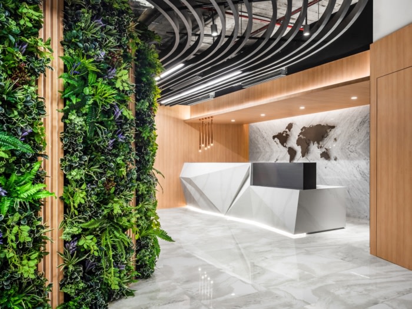
Yinson Offices – Kuala Lumpur
Sustainability meets functionality in the design of Yinson's offices in Kuala Lumpur, a space that gives the energy infrastructure company an outdoor-like space indoors.
Sachi Design realized the eco-friendly offices for energy infrastructure and technology company, Yinson, located in Kuala Lumpur, Malaysia.
Curate a sustainable and green-conscious office space as they are driven to create an image that correlates to the green energy environment which the company believes in. Aside from that, this international listed company required a Google office-like functional facility that caters to 24-hour convenient usage for their employees on a daily basis. The design inspiration came from a walk in the park concept whereby we were motivated to simulate a park-like environment indoors. By doing this, employees will be able to feel like they are outdoors with fresh air and spacious areas. They won’t feel constrained by four walls and thus will be more motivated.
Particularly on space planning, we have introduced a free flow open concept with less segregation and more transparency to welcome in natural daylight. The unit consists of 18,000 sq ft per floor and we introduced a central connection within the office units in order to connect both floors to a 36,000 sq ft linked space which fits approximately 200 pax. Within the space, we incorporated a townhall area and cafeteria which is catered for 100 pax during events. The office also features a grand lobby area flaunting the company’s introductory milestones, a boardroom, plenty of meeting rooms and working pods for two.
We also incorporated a library, gym/dance room, game room equipped with a karaoke system, a music room, sleeping pods for power naps, a minibar, kids room and nursing room for parents who plan to bring their children into work, and a training room alongside other miscellaneous spaces. We wanted everyone to feel the calm ambience of a natural environment so we included plants in as many locations as possible. At the start of this project, we also aimed to curate a space that is able to obtain a GBI (Green Building Index) and LEED (Leadership in Energy and Environmental Design) gold certification which we eventually succeeded in.
Design: Sachi Design
Photography: Space Storyteller
