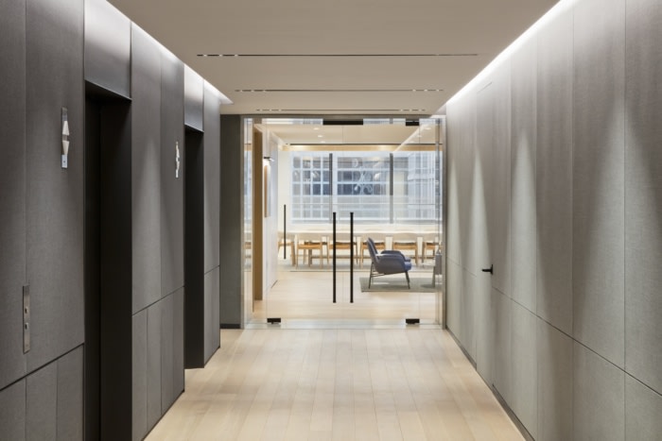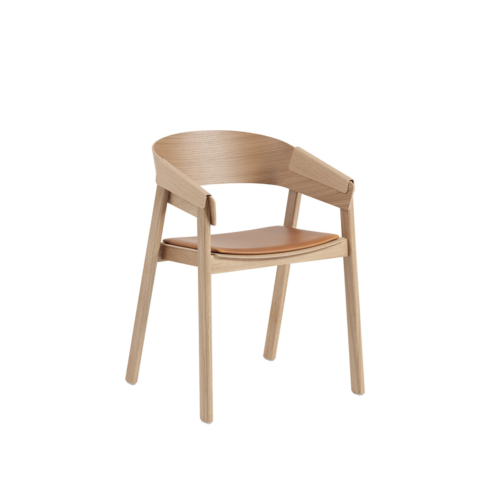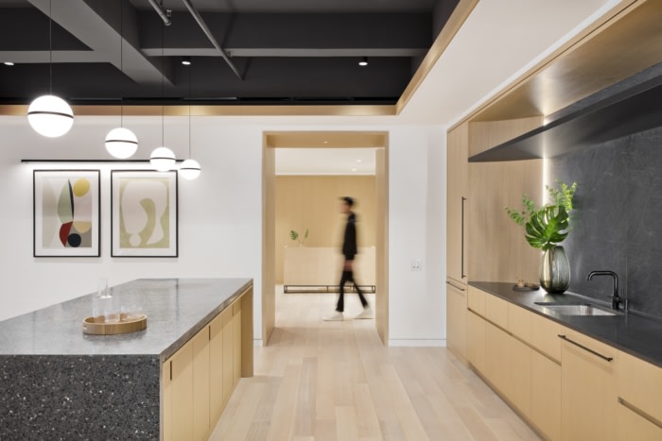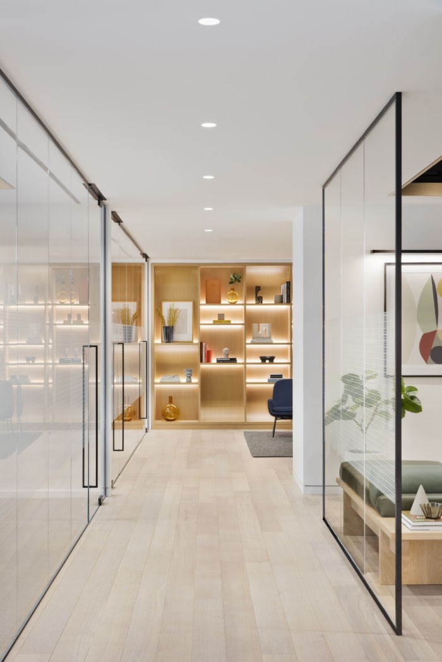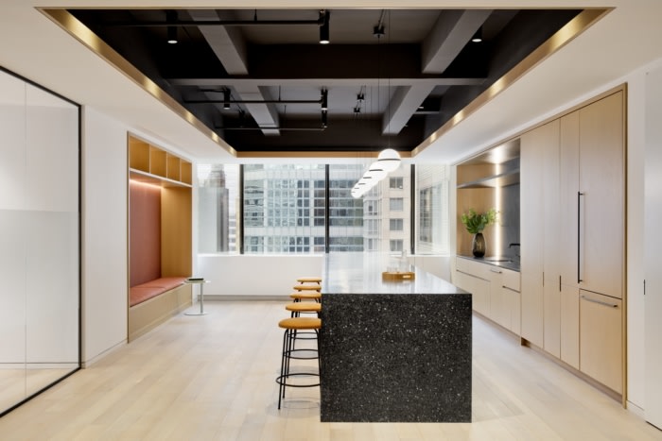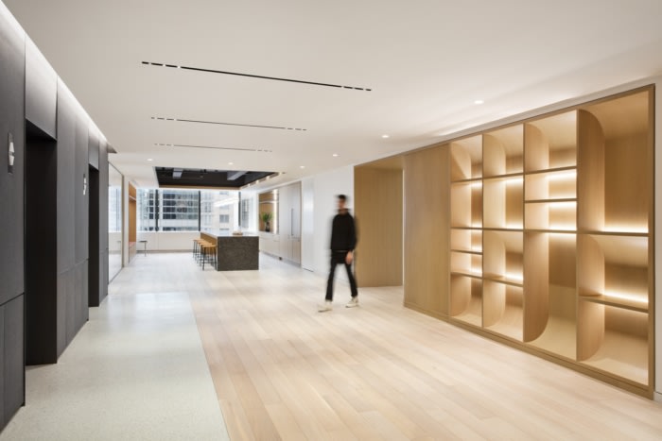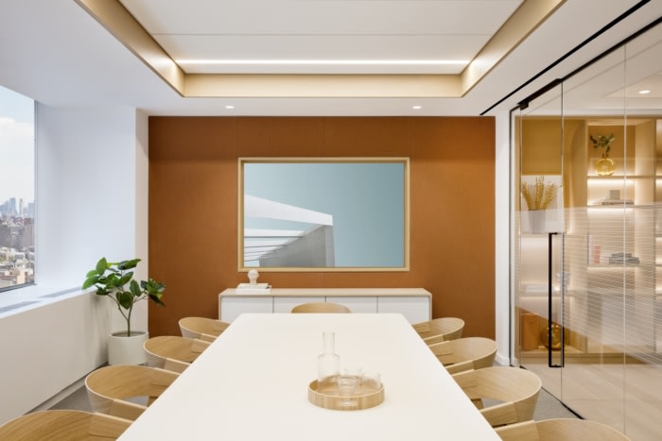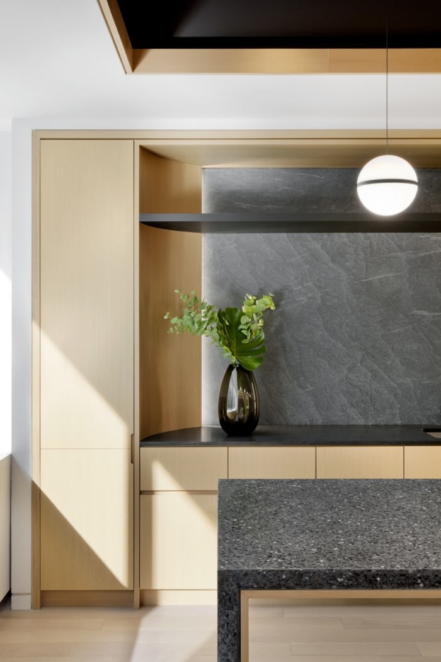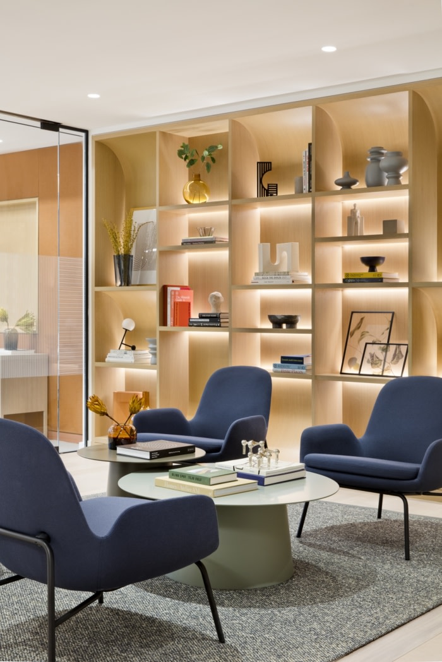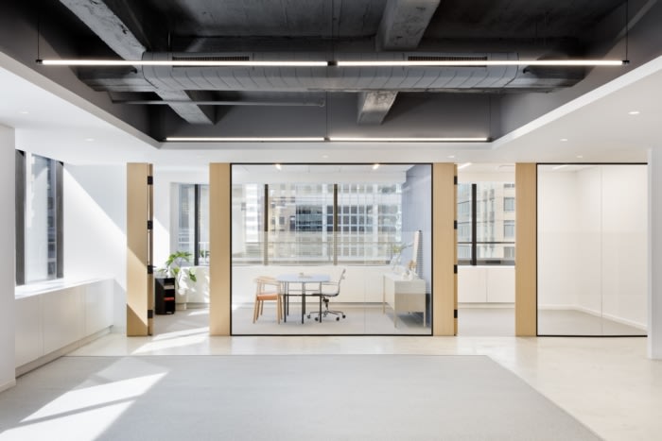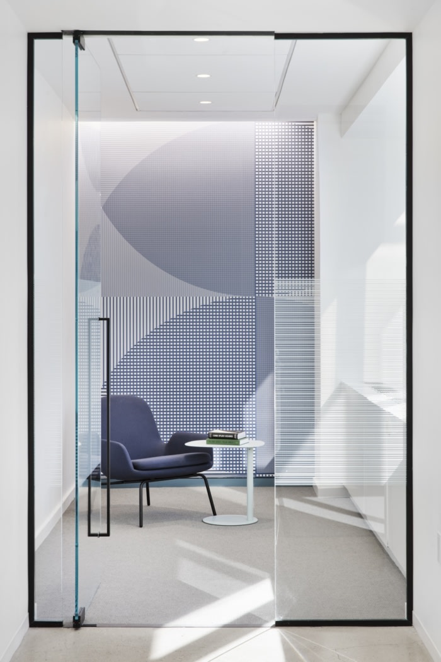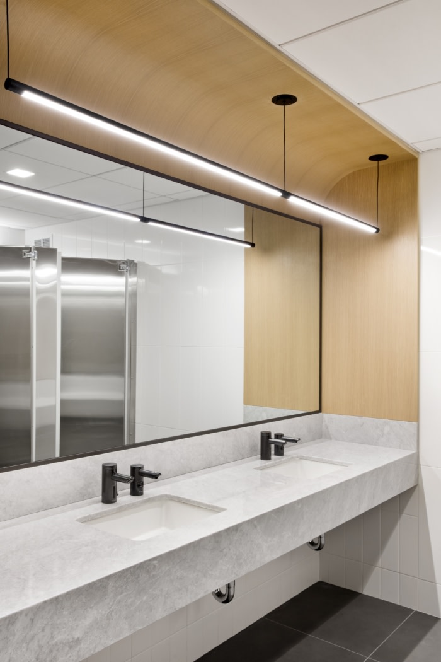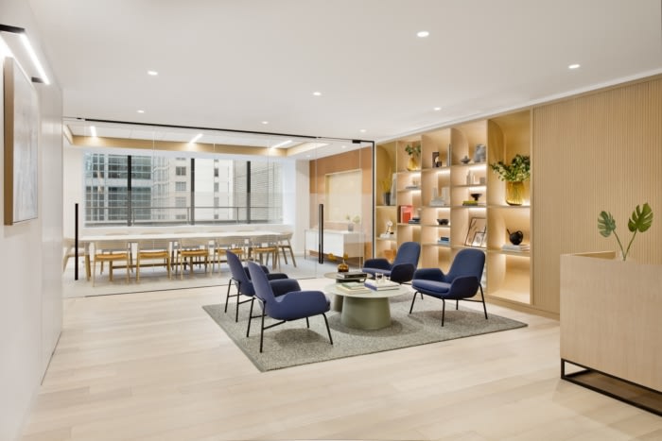
685 Third Offices – New York City
Fogarty Finger used a simple design language that gives homage to the old at the 685 Third offices located in New York City, New York.
Inspired by a Sol LeWitt Mural that originally hung in the double-height lobby entryway at 685 Third Avenue, our team focused a design approach on the geometric and linear formations of his work, layering in contrasting curved forms to extenuate the purposeful rhythm and breakdown and give a moment of relief to the rigor of a space or elevation. We created a simple language that pays homage to the old in order to attract a new, younger, and wider demographic more fitting for the area and forecasted office trends.
The lot is formed originally from two separate buildings, as a result, the zone of connection between the “two floors” creates challenging moments of low beam heights and noticeable floor level differentials. Suite walls are adorned with large, custom, white oak millwork shelving, with curved forms and integrated lighting to prevent low ceiling heights from dictating the design while opening up the space and creating a branded entry for tenants and visitors.
In addition to the millwork shelving and customized linear film at the storefronts, we also brought an interpretation of the curved feature into the pantries. This time, turning the shape on its side, allowing the form to work with the function of the space while also highlighting an alternate side light detail. The team also popped up the ceiling in these areas with dark accent colors also seen in the backsplash and countertops, framing the warmer hospitality-like palette.
In the open office, we steered away from the more traditional white or black open exposed ceiling and went for a muted gray feature color. The rough finish of the existing beams and Vode linear pendants bring the space back to a more modern look and feel.
Design: Fogarty Finger
Contractor: Folor, Inc.
Photography: Connie Zhou
