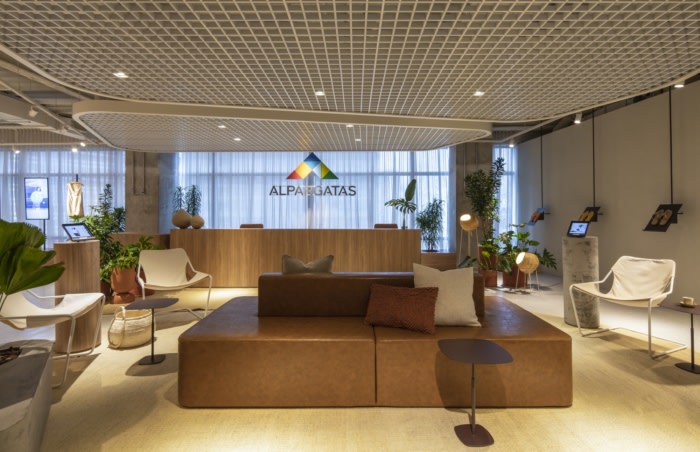
Alpargatas Offices – Sao Paulo
To create a complete solution for Alpargatas' headquarters, the design hones in on the new dynamics of the office and its moment of business expansion to provide the fashion brand a holistic sense of space in Sao Paulo.
Triptyque Architecture worked closely with Alpargatas to understand the mission of the fashion brand in order to deliver a representative design for their offices in Sao Paulo, Brazil.
The brand, had a decentralized headquarters, occupying thirteen separate floors and without integration, with provision to adapt to three floors in the new building. Our challenge was to create a typology of replicable and adaptable design for the various users of the company and its sub-brands, combining art and technique.
The headquarters, as it developed, brought together new formats and spatial needs such as rotating workstations, laboratories, store, TI room, and meeting rooms, in addition to housing the Havaianas, Osklen, Mizuno, and Dupé sub-brands. We approach this plurality of activities to strengthen the experience with each sub-brand, through the pillars of CoWorking (connected workstations); CoLiving (living spaces), and CoMaking (collaborative spaces).
This design idea allowed us to apply the concept of Brain Office of optimization and improvement of the quality of the space, going from 500 workstations to 373, in a fluid way, with a configuration that is presented from colored zones of easy identification and location ( blue, yellow and green), with their characteristic furniture and interconnected by the honeycomb-shaped metallic lining. In these colored zones, we create intervals between workstations, which are like multifunctional capsules that allow the display of branded products, the privacy of phone booths, support for informal meetings, and natural vegetation. In this way, we achieve a programmatic and visual dynamism on all floors of the headquarters.
In line with new office trends, we have brought work units that can be used and experienced in multiple ways, giving teams autonomy to organize themselves as they see fit. To maximize the use, we interchange between open and reserved areas, training spaces, meeting rooms, creative rooms, photo studio, editorial store, marketing and communication area, model building, social lounges, product exhibition islands, and others. In this way, the employee can work wherever he wants, according to his needs.
The materials were chosen to provide environmental quality and emphasize the concept of the brand’s Brazilianness, comfort, and productivity, so the choice for natural wood textures, carpets made from recycled materials, biophilic elements allied to technology. In addition, we bring furniture and objects of Brazilian modern and contemporary design that stand out for their aesthetics and functionality.
The challenges that were presented were seen as virtuosities and strategically, we provide the values presented by Alpargatas: comfort, simplicity, sustainability, experimentation, technology, performance, and accessibility, in every detail of the project.
Design: Triptyque Architecture
Photography: Maíra Acayaba
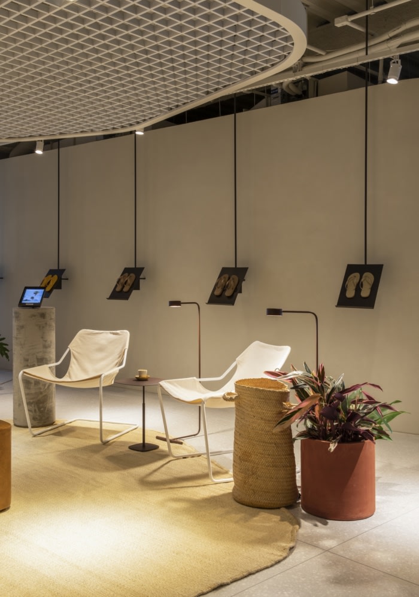
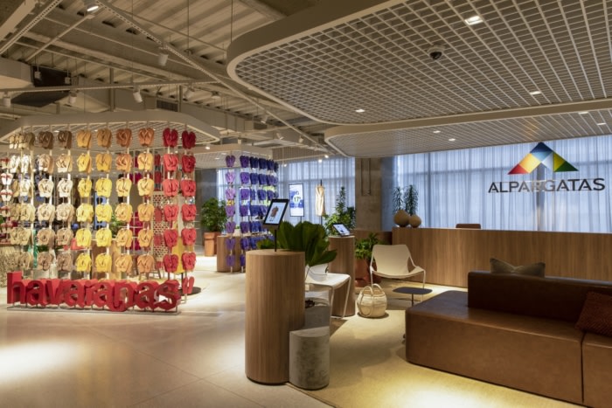
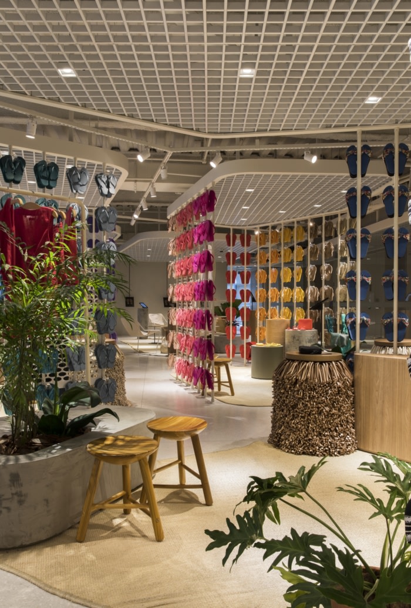
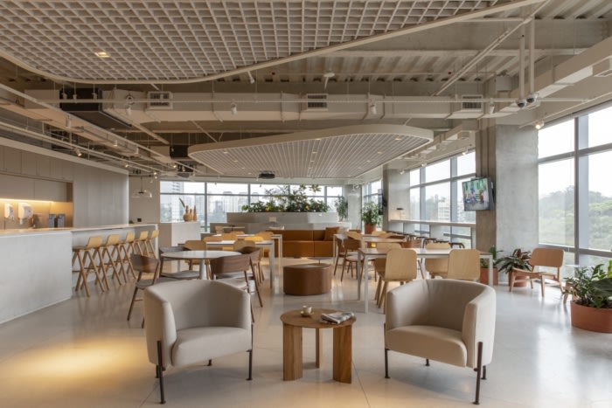
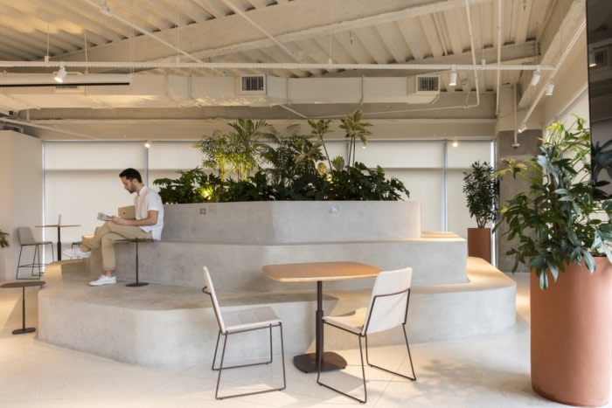
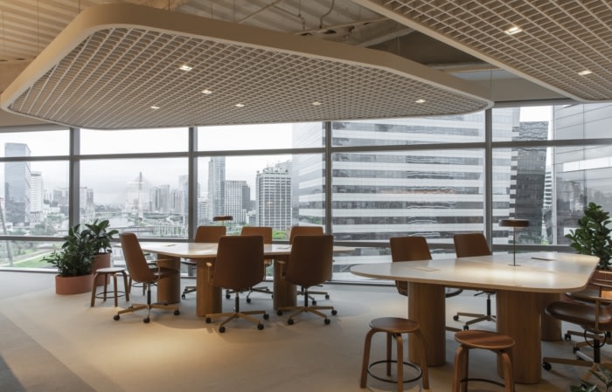
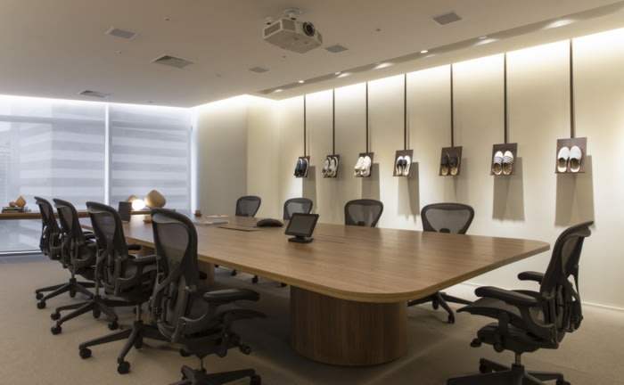
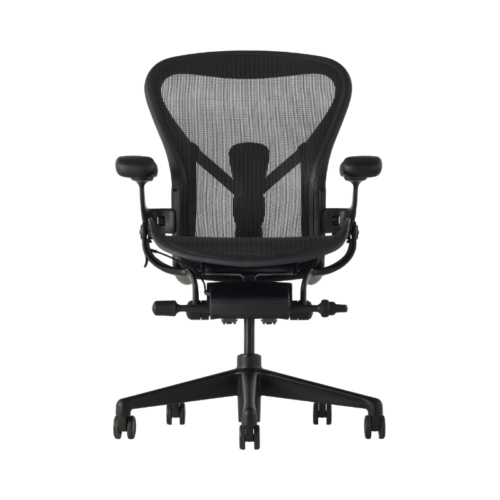
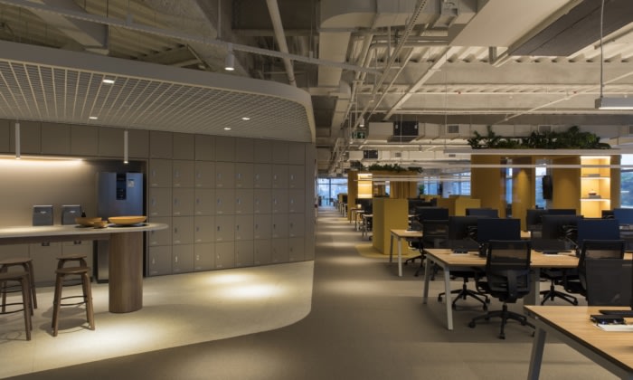
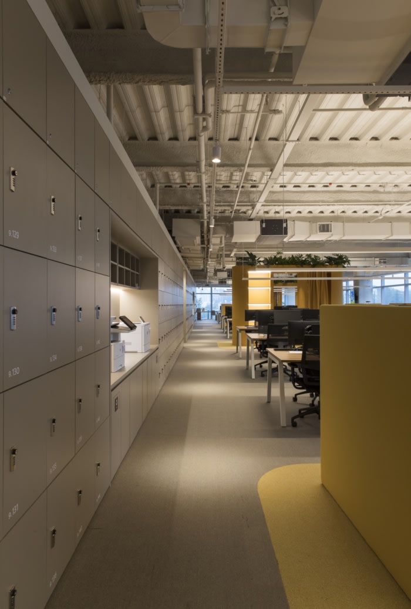
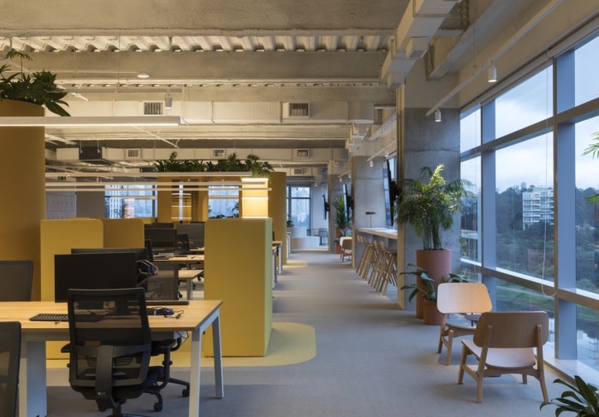
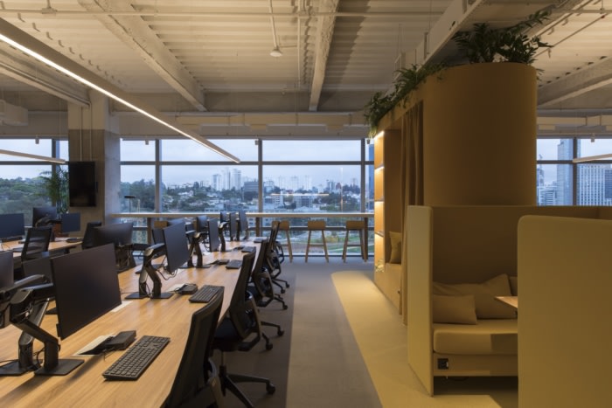
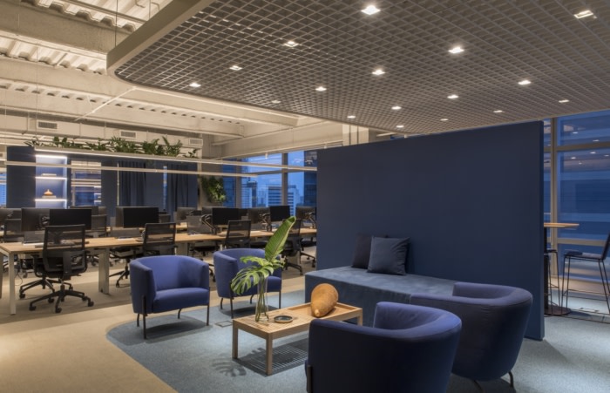
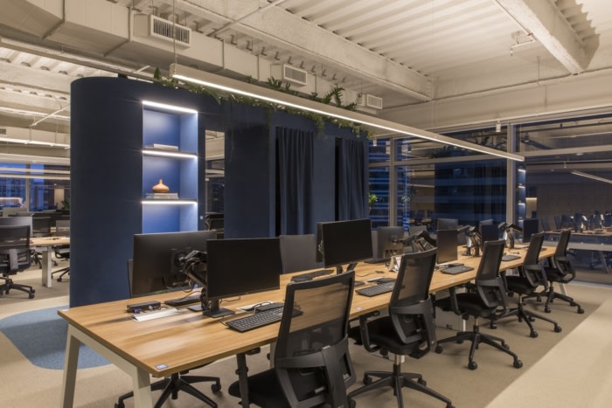
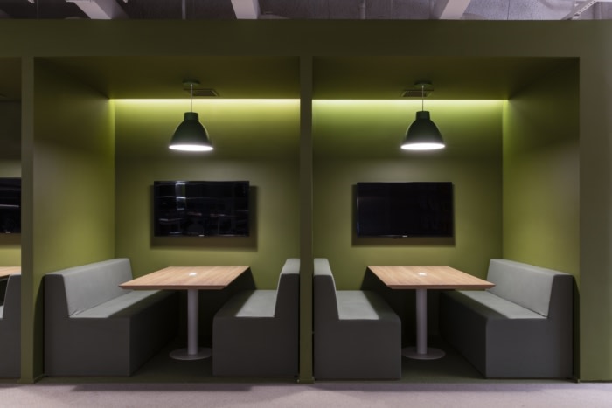
























Now editing content for LinkedIn.