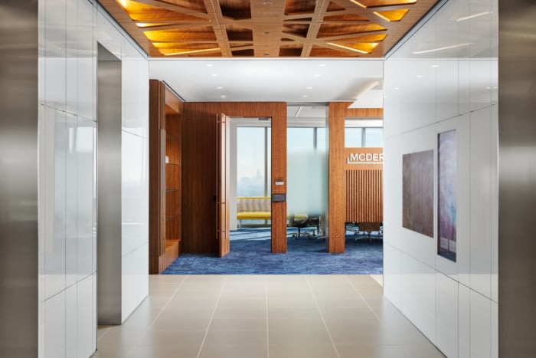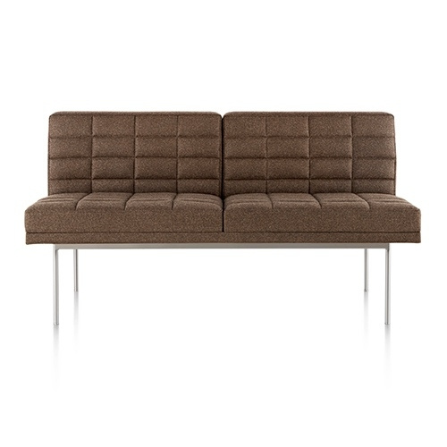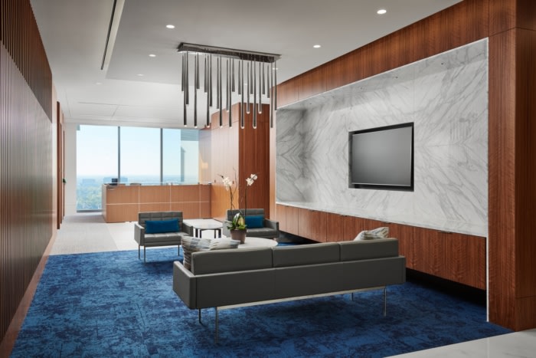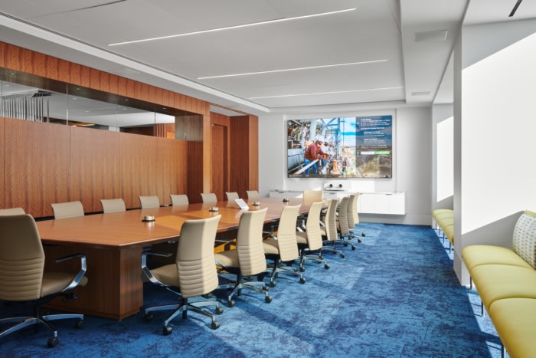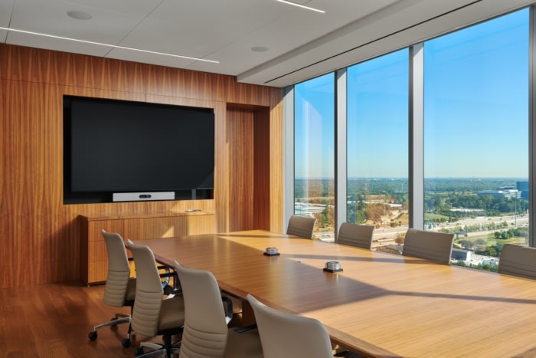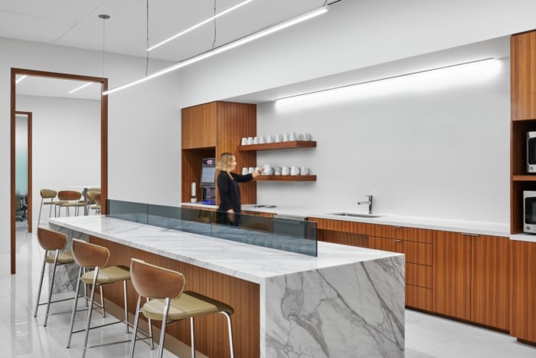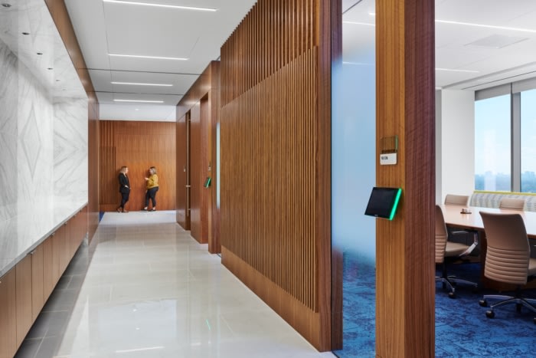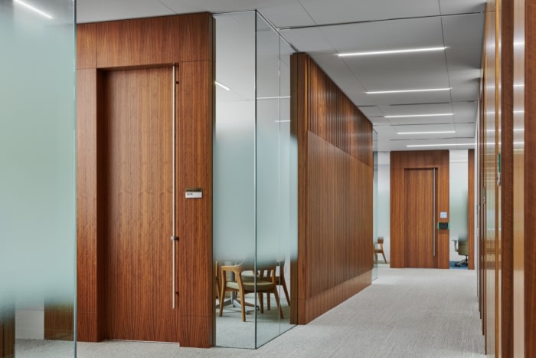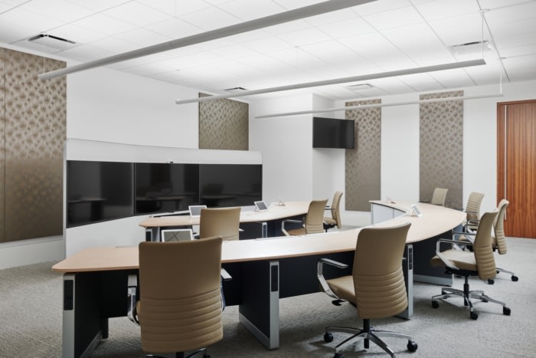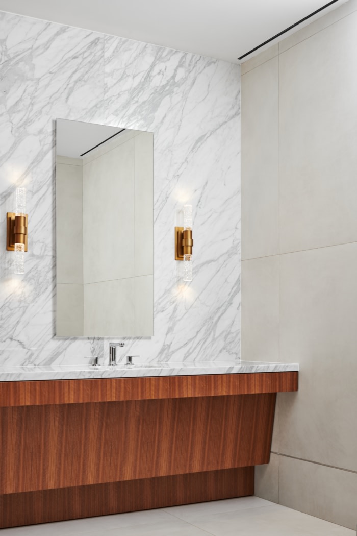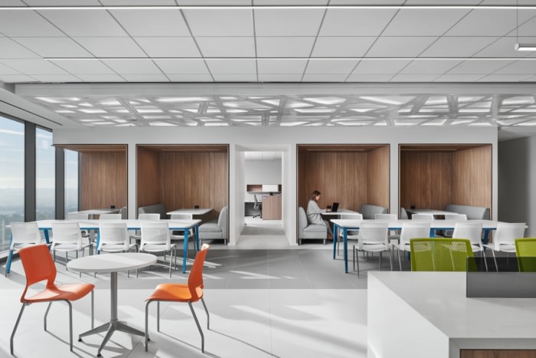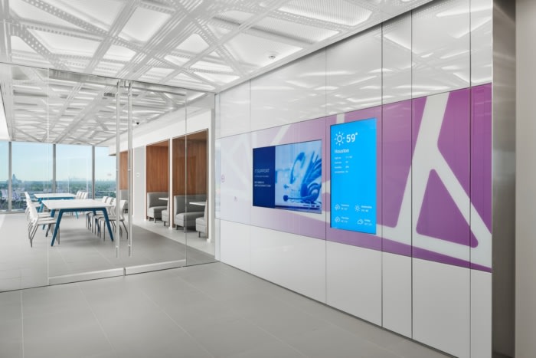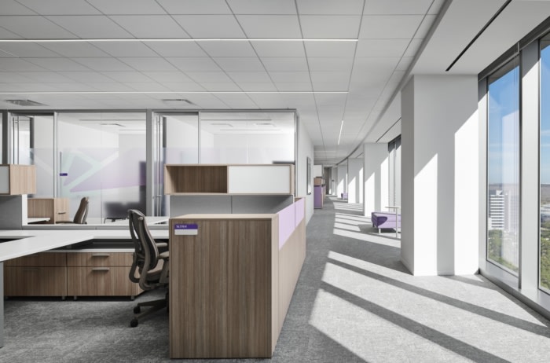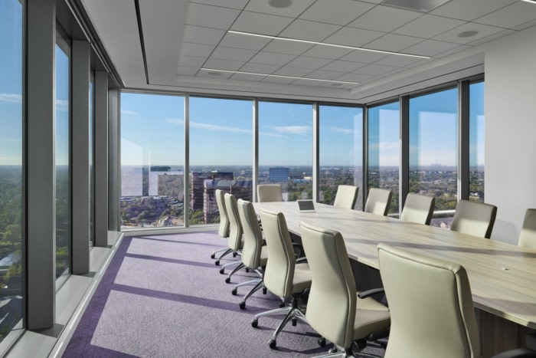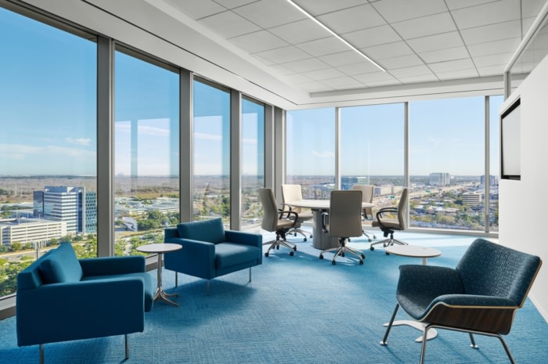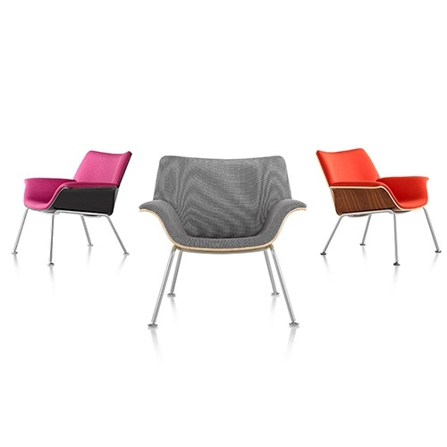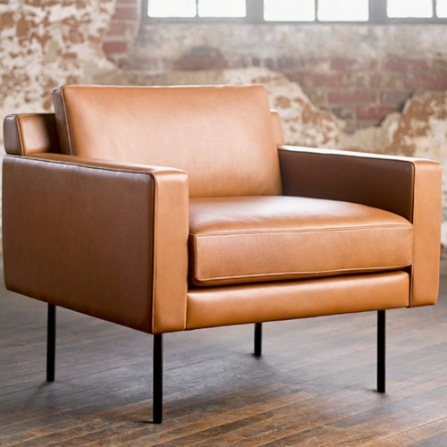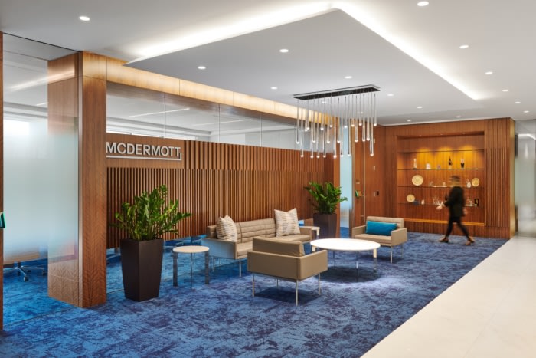
McDermott International Headquarters – Houston
The goal of McDermott International was to create a space that reflected their values, enhanced their brand and embraced a new way of work for their newly consolidated headquarters in Houston.
Inventure was tasked to consolidate the offices of McDermott International, a fully integrated provider of technology, engineering and construction solutions to the energy industry, into one central headquarters located in Houston, Texas.
As part of this consolidation, the team was tasked with relocating 1,200 employees and developing new corporate standards to align with their newly formed corporate brand after their acquisition of CB&I (Chicago Bridge and Iron). The goal of the project was to create a space that reflected their values, enhanced their brand and embraced a new way of work.
One Team and Well-Being were the two main values that the team was tasked with reflecting in the space. The project encompasses 18 floors of a Class A office building. The macro-concept for the project creates a new modular workplace standard that repeats on every floor, while each department and team reflects their distinct working needs and styles. Collaborative spaces and strategically placed intersections were utilized to encourage inter-departmental collaboration. Arrival on each floor gestures occupants toward the employee lounge, which serves as both point of departure and nexus of connection between employees. Meals and meetings can share these spaces with sweeping views of the Houston skyline serving as the backdrop.
McDermott’s commitment to their employees well-being extended into the workplace design in a number of ways. Right-to-light and views to the outdoors was a commitment the team made to every employee. Every workstation and private offices has a direct view to the outdoors, a strategy widely recognized to boost productivity, engagement, and daily well-being. LED lighting design and color temperature are utilized to reduce eye strain and improve the human comfort of the work zones. A wellness room is located on every floor to provide employees with private space for respite throughout the day. Additionally, an onsite health clinic, on the 2nd floor, provides employees with a convenient, low cost healthcare option.
Working with the client to enhance their brand and work style realignment align their workplace with their work styles to curates a space that truly reflects the future of McDermott. Strategic use of brand colors, custom-designed workstation and office furniture, and full technology integration set McDermott on a path of sustained growth and employee retention.
Design: Inventure
Photography: Peter Molick Photography
